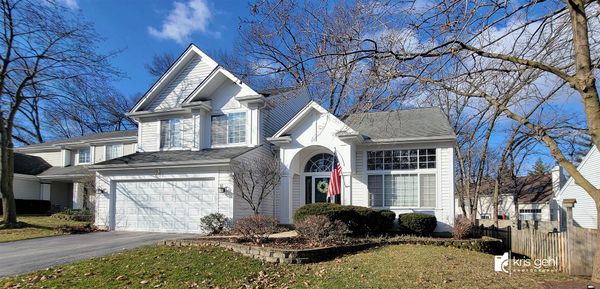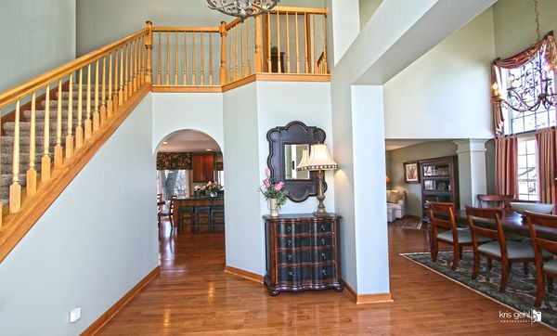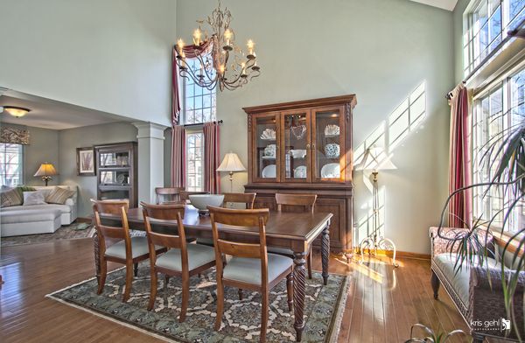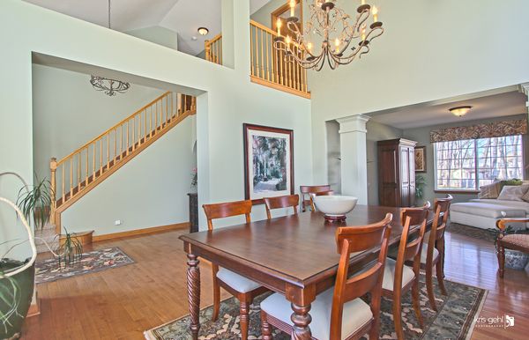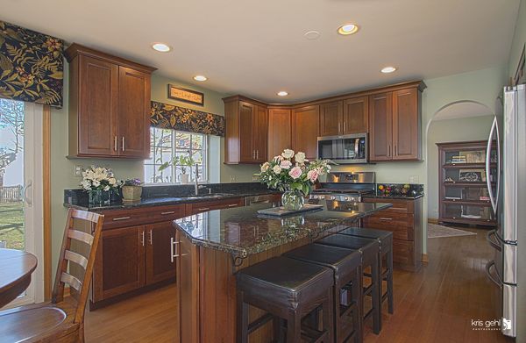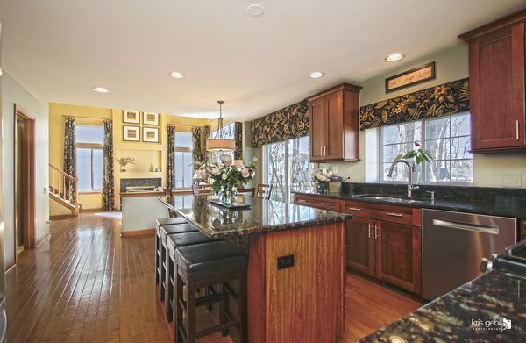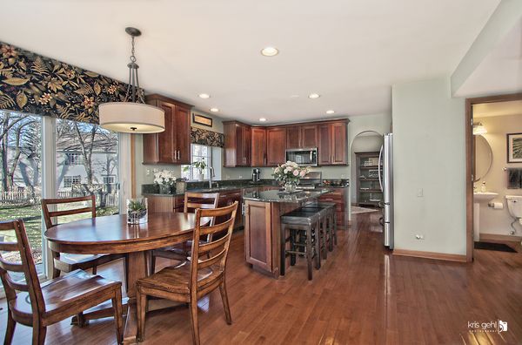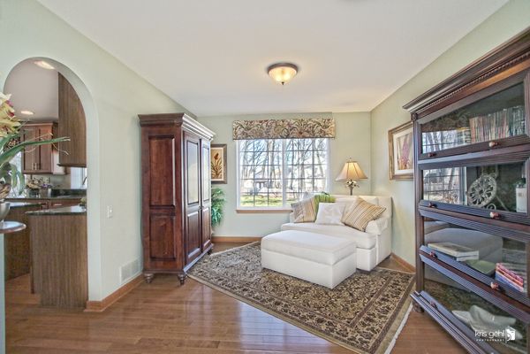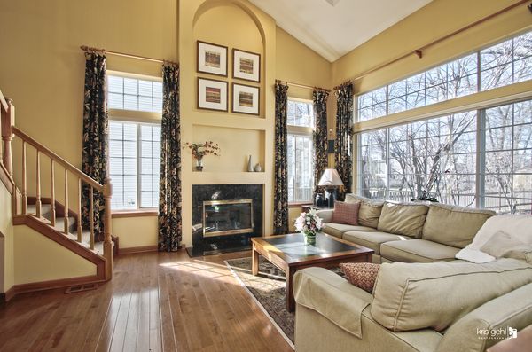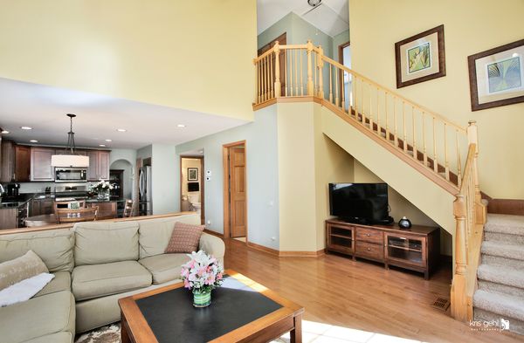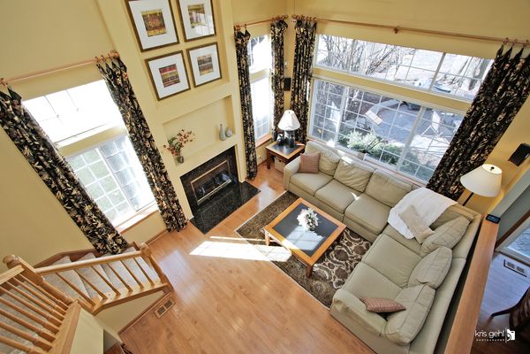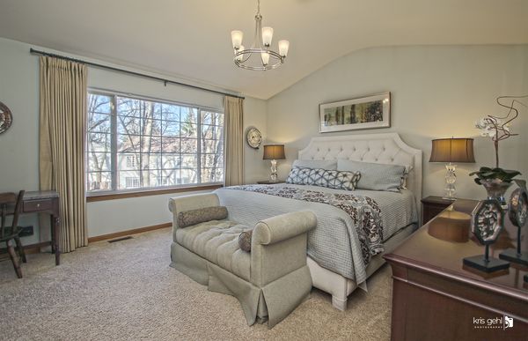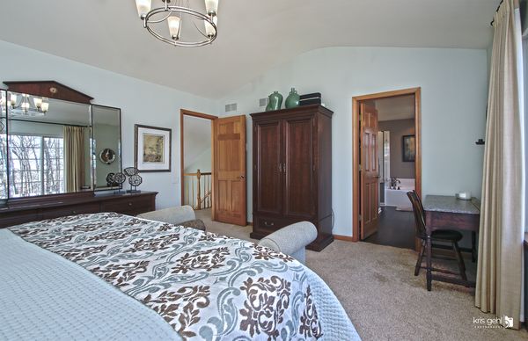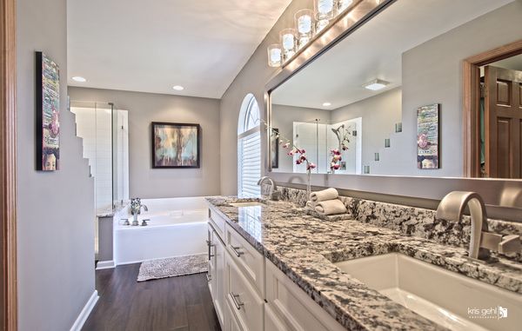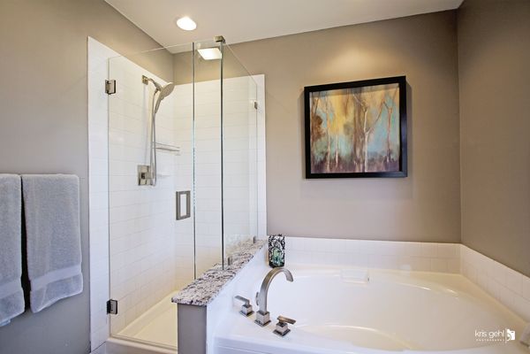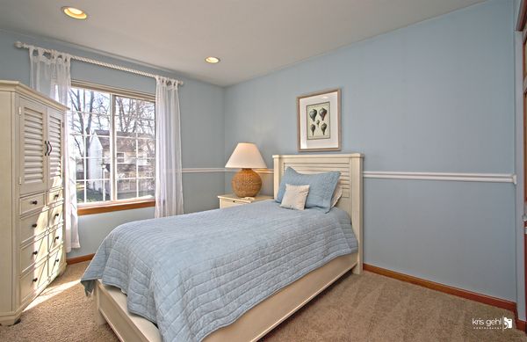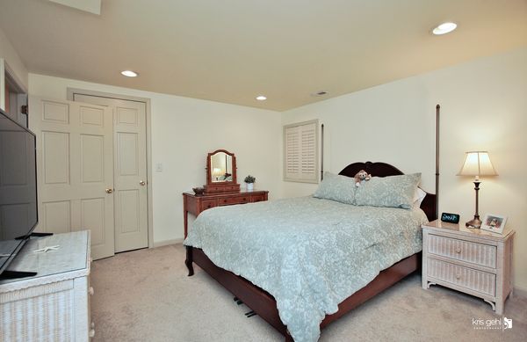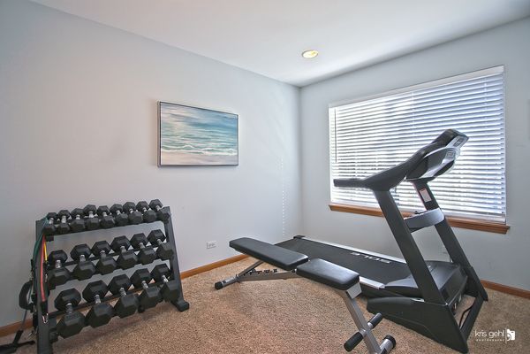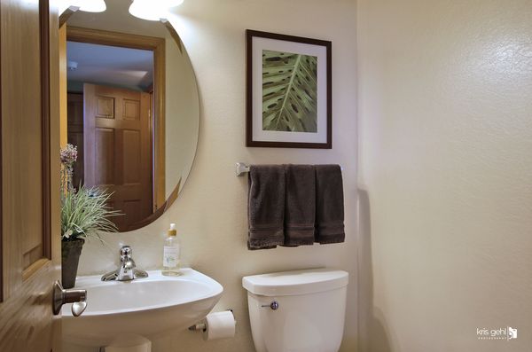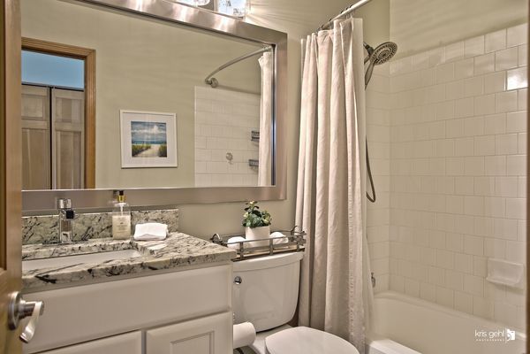451 Rock Hall Circle
Grayslake, IL
60030
About this home
This stunning two-story home, nestled in the highly sought-after Grayslake Central School District, offers an ideal blend of comfort, convenience, and desirable floorplan. This hidden gem is located on a private circular road tucked away from the hustle and bustle- while also being amidst picturesque walking/ bike trails leading to downtown Grayslake, (No crossing busy roads to enjoy our small town!) This residence embodies the essence of desirable suburban living. Upon entering, you'll be greeted by the timeless charm of wood floors that gracefully guide you through the main level. The updated kitchen, a focal point of the home, boasts carefully selected amenities and features an inviting island, perfect for casual dining or entertaining guests. The kitchen seamlessly flows into the expansive two-story family room, creating an open and airy atmosphere while staying cozy with a gas fireplace. Sliding doors lead to an oversized premium lot, fully fenced for privacy and enhanced by a delightful paver patio, ideal for outdoor gatherings and relaxation. Ascending to the second level, you'll discover three generously sized bedrooms, each offering comfort and tranquility. The hall bathroom has been thoughtfully updated, reflecting modern design trends and ensuring convenience for residents and guests alike. The primary suite is a sanctuary unto itself, with a vaulted ceiling, a spacious walk-in closet, and a premium upgraded bathroom, providing a luxurious retreat after a long day. The finished basement extends the living space and offers versatility to suit various needs. Complete with a wet bar, cozy rec room/media area, and custom built-ins ( ideal for a dedicated work-from-home space) it's perfect for both relaxation and entertainment. A fourth bedroom provides flexibility when more space is needed. The convenience of a dedicated laundry room on this level adds further practicality to the home. In summary, this sought-after residence presents an exceptional opportunity to enjoy suburban living at its finest. With its prime location, modern amenities, and versatile living spaces, this home offers a harmonious blend of comfort, style, and convenience for discerning buyers seeking the perfect place to call home in Grayslake.
