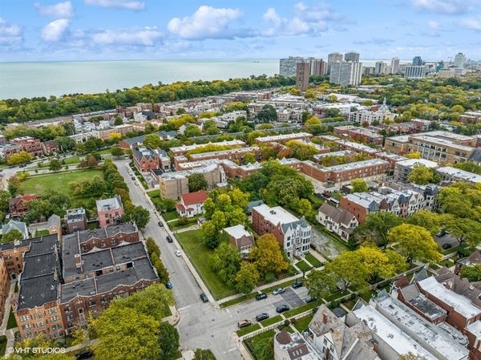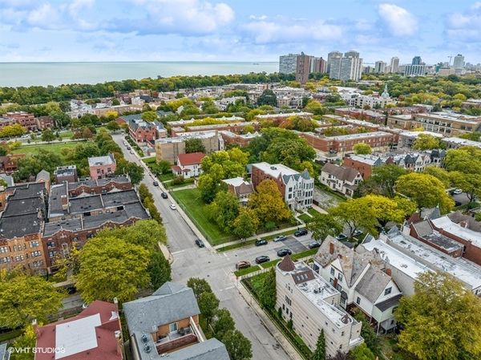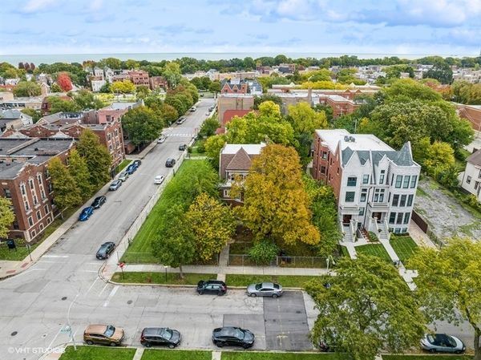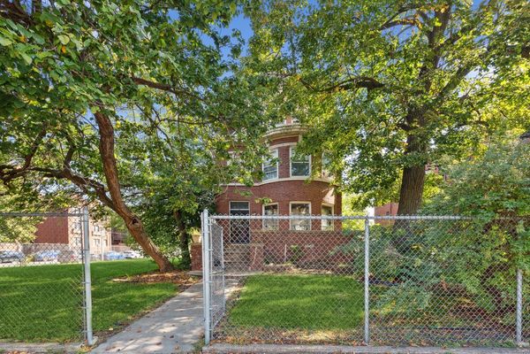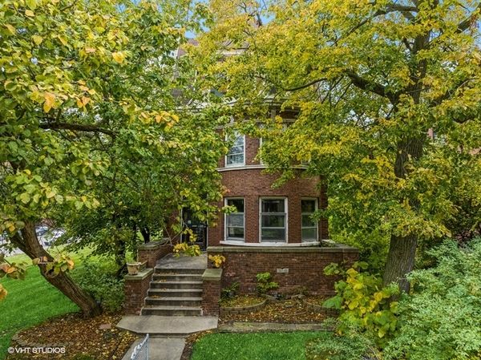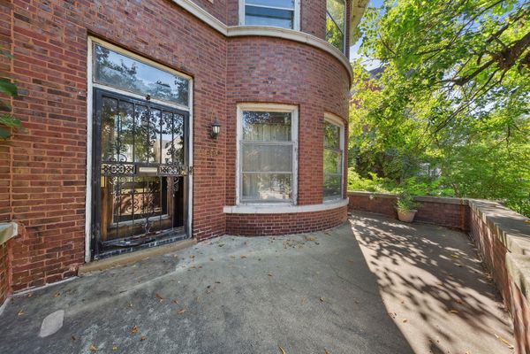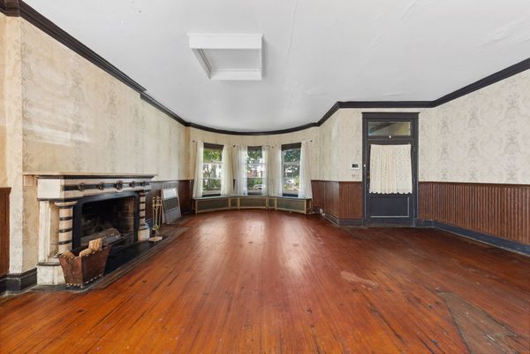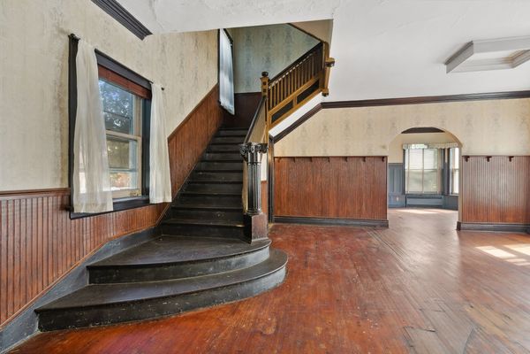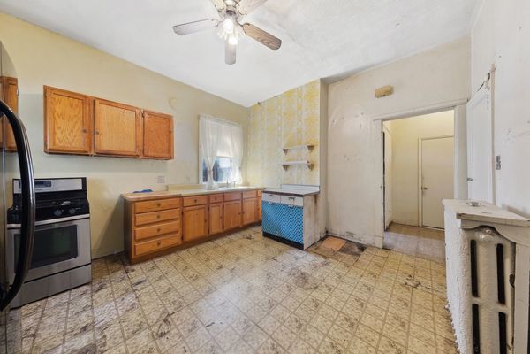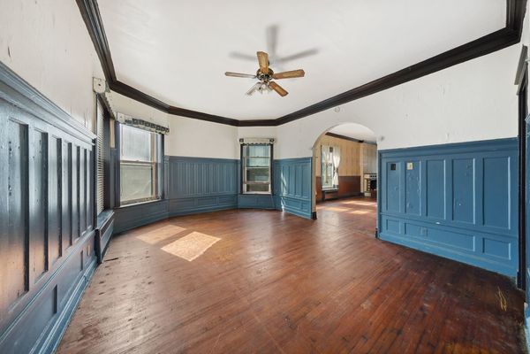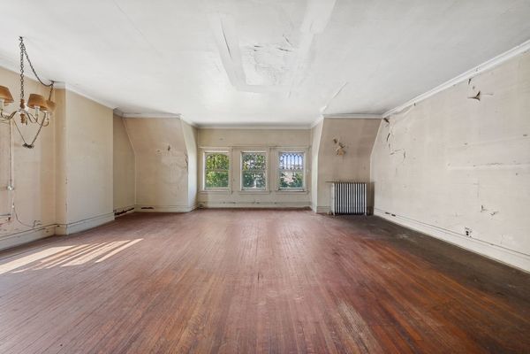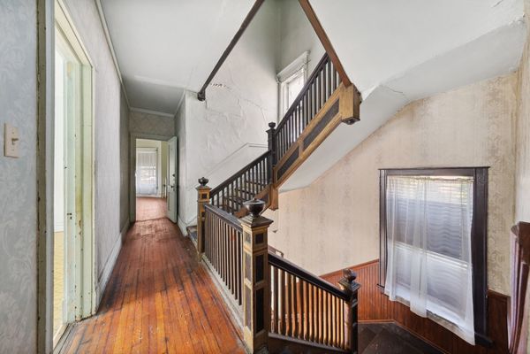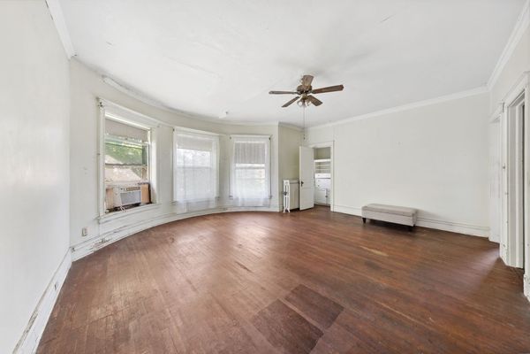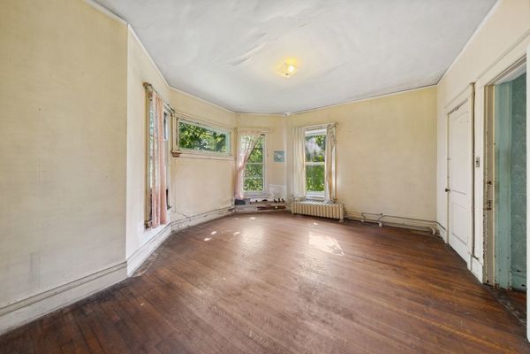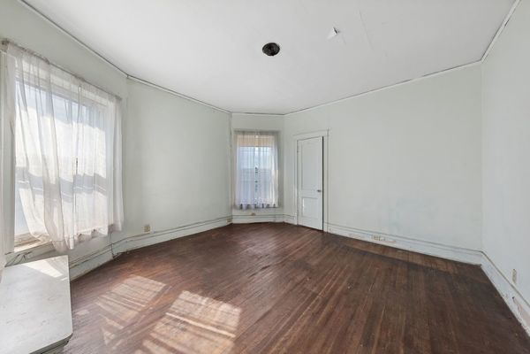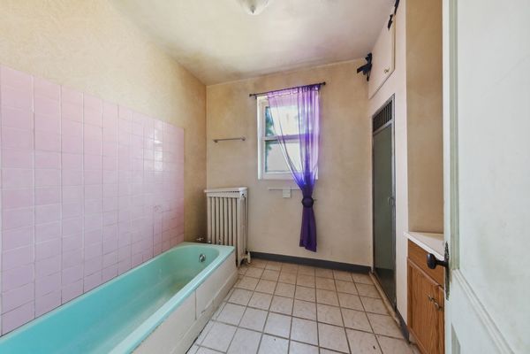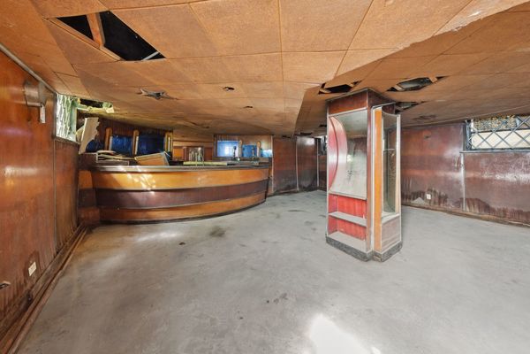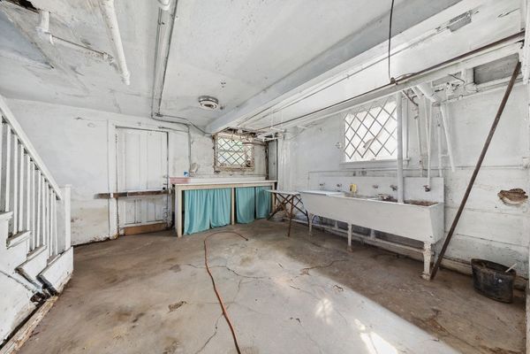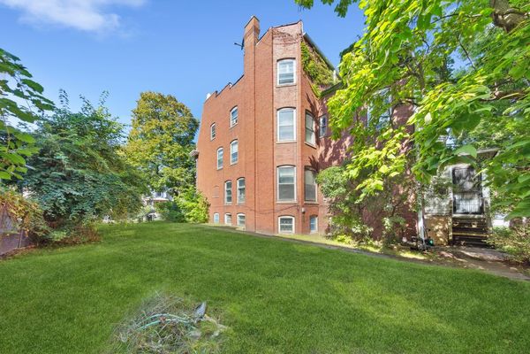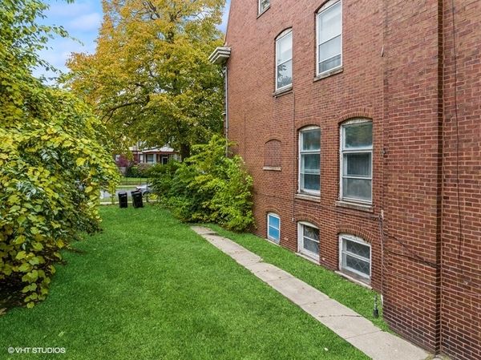4505 S Greenwood Avenue
Chicago, IL
60653
About this home
Unleash Your Imagination & Create Generational Wealth. Nestled in the heart of North Kenwood, 4505 S Greenwood is a stately 3-story mansion with a timeless elegance that's ready to be revitalized. David S. Googins commissioned architect William H. Pruyn, Jr., to build a house at 4505 South Greenwood Avenue in June 1905. The house is a massive three-story brick structure with a large two-story bow, a false mansard front roof with a single hip-roofed dormer of generous proportions, canopy porch and classically inspired details. The home is a Empire style mansion from the Gilded age. Boasting 7 sizeable bedrooms and 4 baths, this historic masonry beauty offers a unique canvas for your vision. Inside, you'll discover a phenomenal ornate staircase that winds its way through the entire home, exuding grandeur and charm. A decorative marble fireplace adds to the historical allure. Plus, the property benefits from a new roof, providing a solid foundation for your renovation dreams. Next door, 4509 S Greenwood is a buildable lot, approximately 34x199, offering endless possibilities. With a new alley easement for garage parking, this space is a blank canvas for your dream home or an extension of the mansion's charm. This is not just a property; it's an opportunity to create generational wealth. Bring 4505 S Greenwood back to life, preserving its historic character while adding your personal touch. 4509 S Greenwood adds to the potential, allowing you to craft a complementary structure or award winning landscape grounds. Seize the opportunity to own a piece of Chicago's history and craft your vision of wealth. Contact us today for a private tour!
