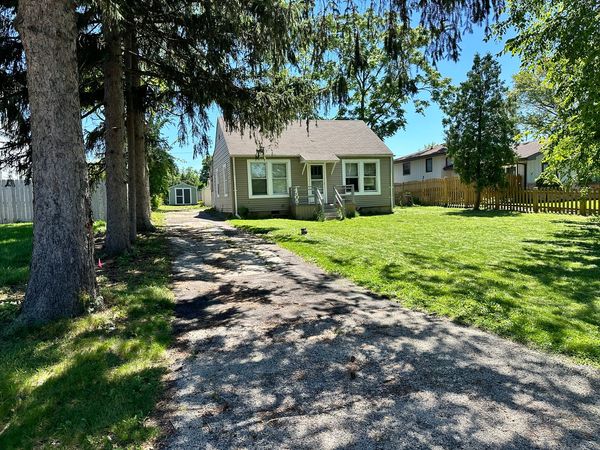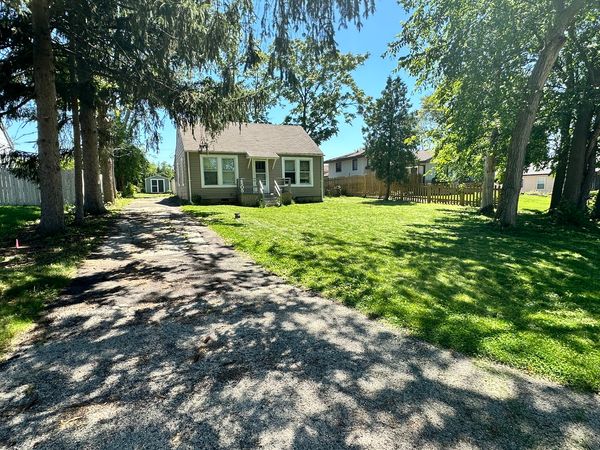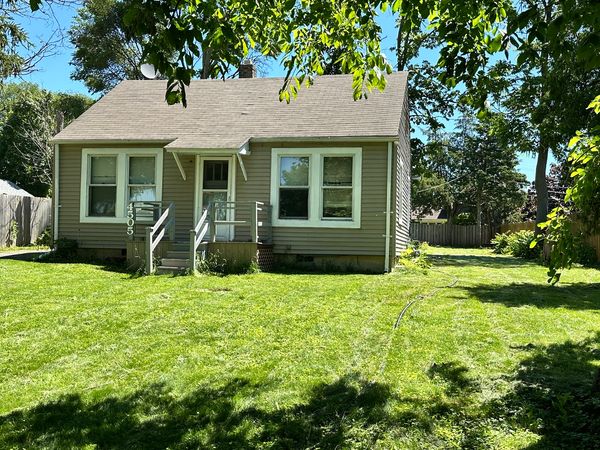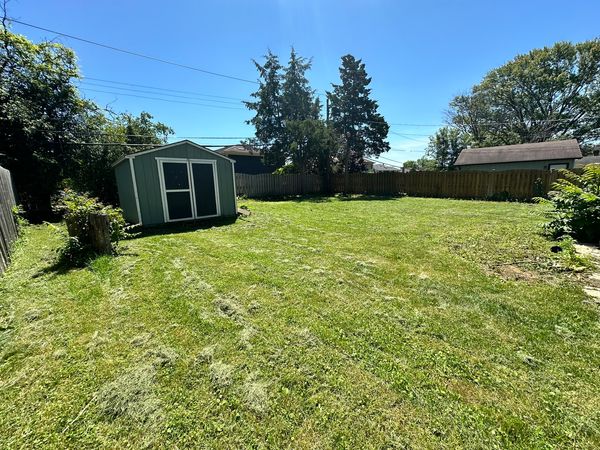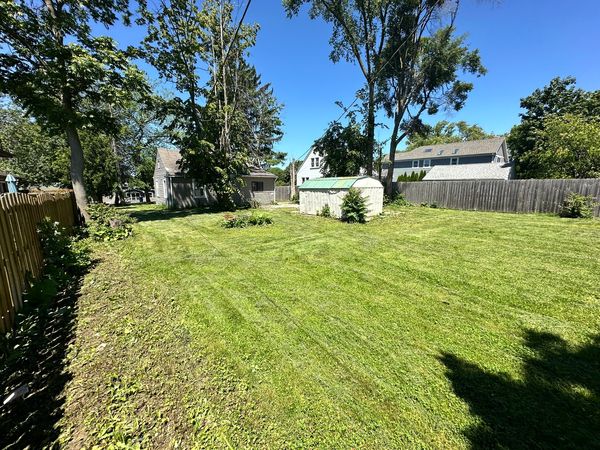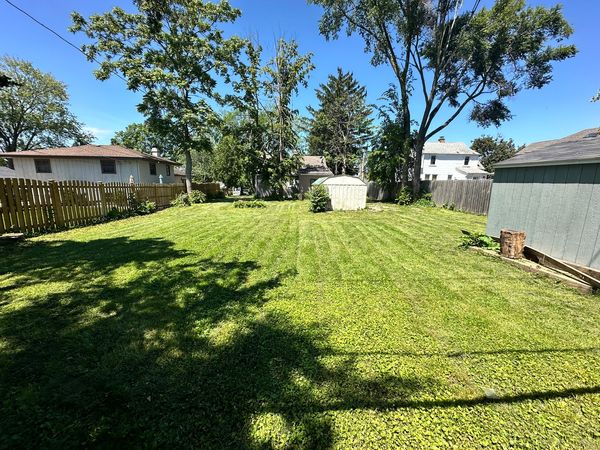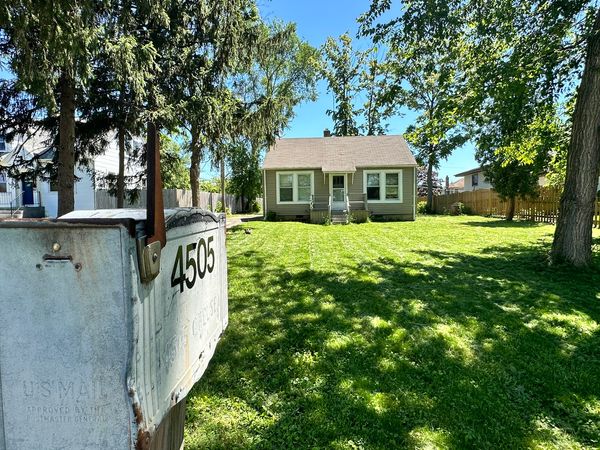4505 Chelsea Avenue
Lisle, IL
60532
About this home
Investors . . . . Income / Flip Property / Land Bank with Income for a future New Construction Lot 60 X 160. This Ranch Home property could be your next big project, offering immense potential for significant returns. This property is an ideal candidate for a complete transformation or a new build, providing multiple avenues for profitable investment. The classic ranch layout offers opportunities for a full-scale renovation, while the large lot size opens up numerous opportunities for development, whether it's expanding the current structure or starting new. Located in a high-demand neighborhood with excellent access to schools, shopping centers, and major highways, The property requires extensive work, allowing you to maximize your investment by customizing every detail. The spacious lot provides an excellent opportunity for a new construction project, capitalizing on the desirable location and increasing market value. This property is a blank slate with boundless potential, ready for an investor with vision and expertise. Seize this opportunity to turn a diamond in the rough into a profitable masterpiece. Contact me today to discuss the possibilities. Owner licensed real estate agent. Conveyed "AS IS" Cash Preferred 2-4 Week Close, NO FHA etc . . .Also being sold for land value MLS # 12078061. No access to the home at this time. You can park in the driveway and walk the lot after texting the listing agent.
