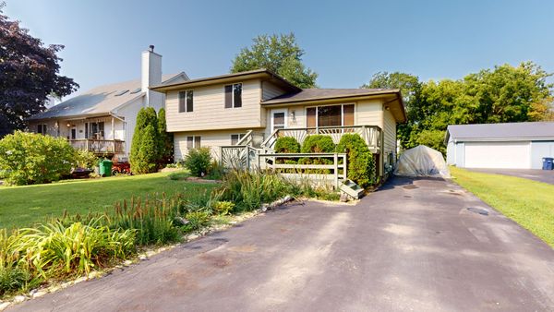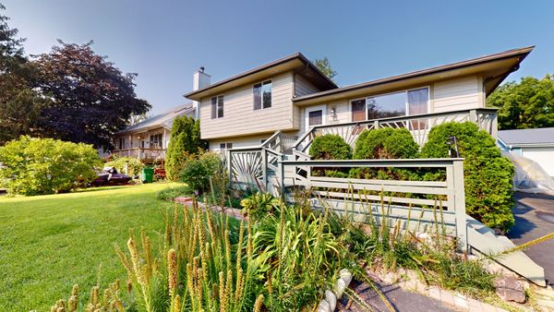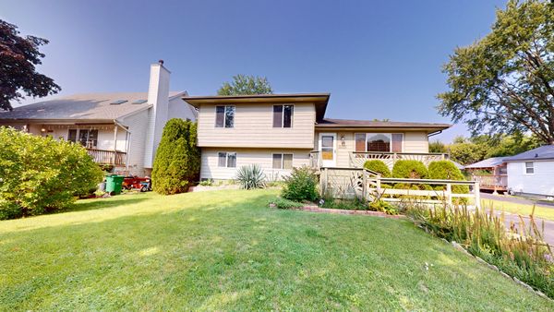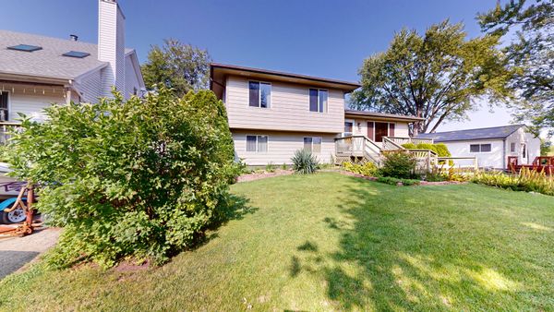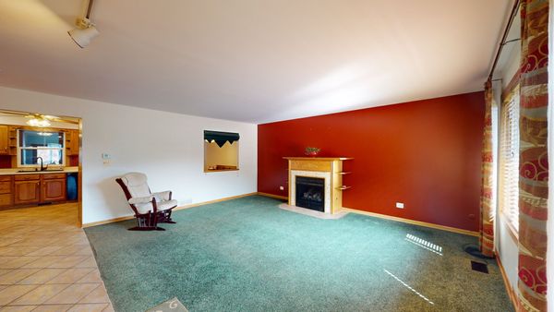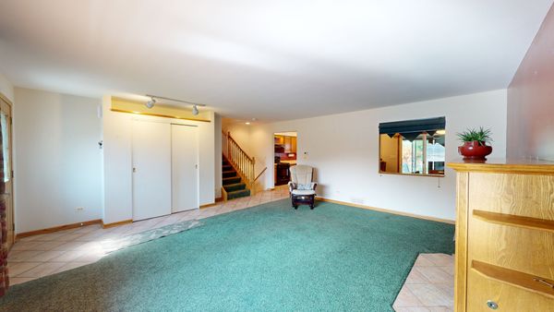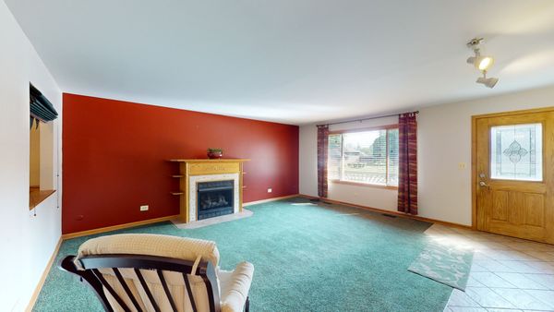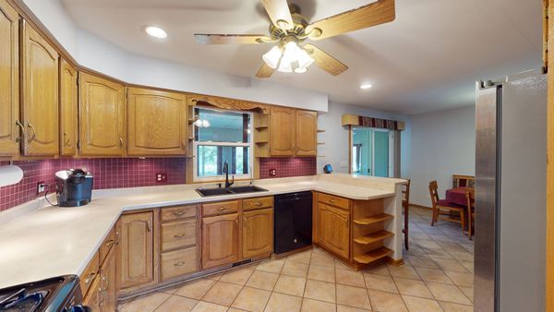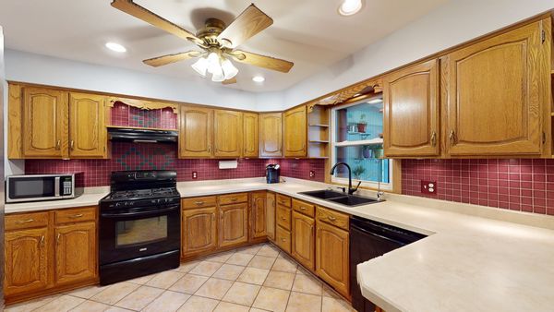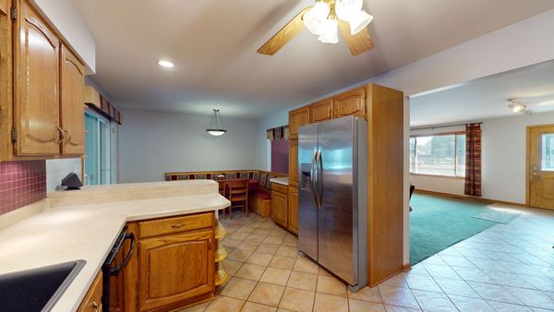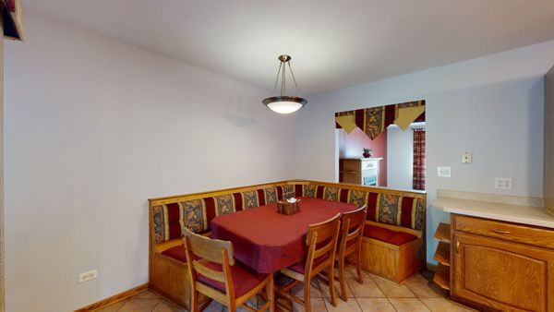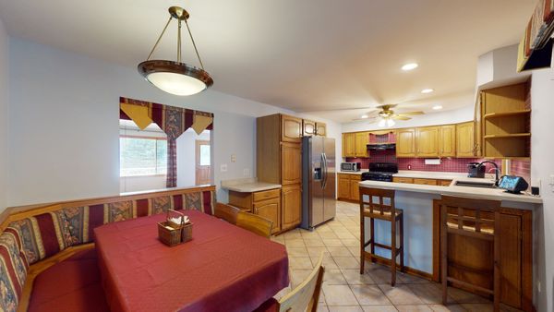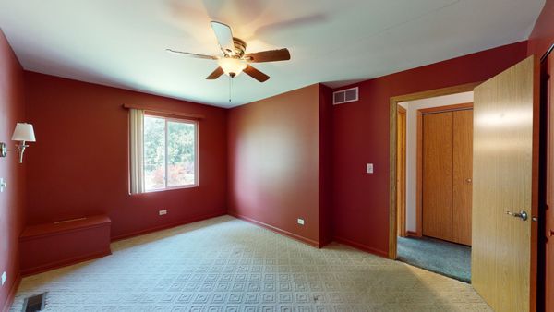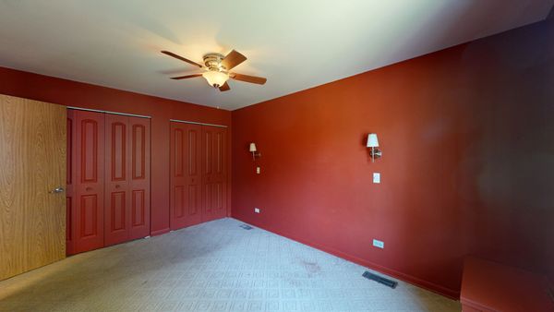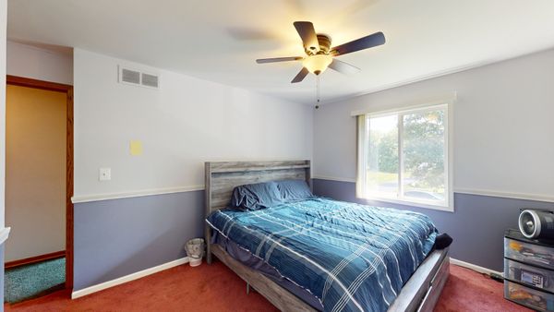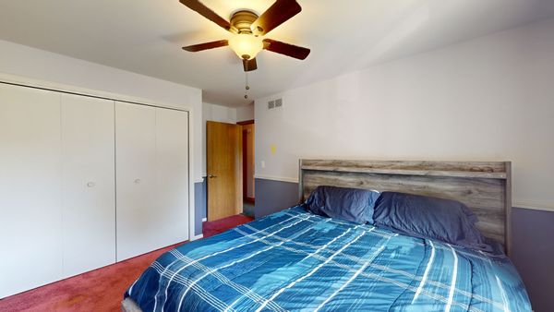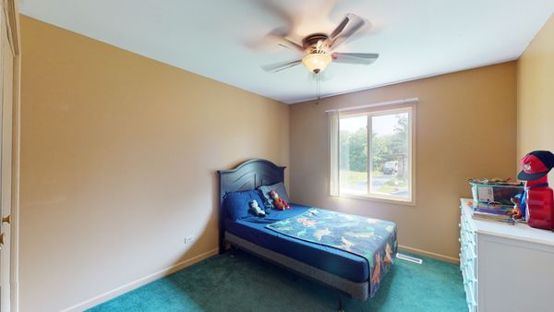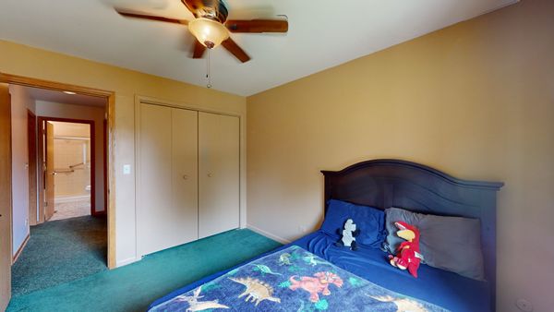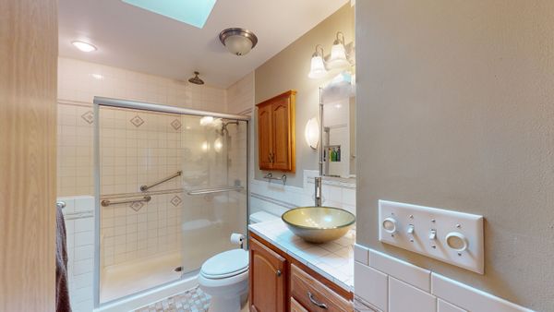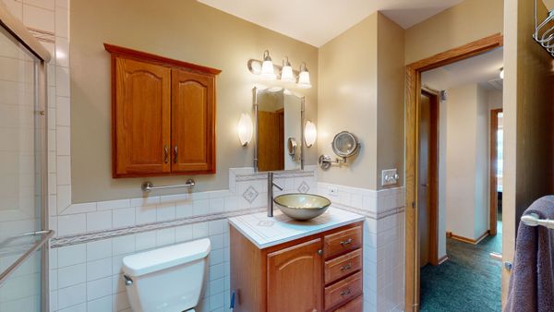4504 Dorset Avenue
Lisle, IL
60532
About this home
BRAND NEW ROOF! Absolutely lovely move-in ready Lisle split level, ready to impress with desirable features and show stopping garden. Pull up to the long driveway and be greeted by lush landscaping and front deck, ready for you to enjoy morning coffee. Enter the front door to the spacious living room with extra-large window and gas fireplace perfect for the cold weather shortly on its way. There is also a coat closet with track lighting and cut-out to the dining area. Into the eat-in kitchen, which is packed with excellent counter and cabinet space, newer appliances, ceiling fan, ceramic tiled floor and built-in bench seating with storage. The sliding glass door takes you to the enclosed sunroom - a great space to relax with TV & electric fireplace included. Up the half set of stairs you'll find 3 nicely sized bedrooms, including the master with double closets and laundry chute. Ceiling fans are included in all the bedroom and the full bathroom boasts a large shower, skylight and modern bowl sink. The lower level welcomes you to the large living room area with plenty of windows, fully updated bathroom with massage tub, and a laundry room/utility room. This isn't your typical crawl space under the stairs - this space is extra deep with ability to easily fully stand up making your storage space convenient and accessible! Now for the real fun- the backyard! This large fenced backyard boasts an absolutely incredible vegetable garden that has been lovingly tended to for 27 years! Enter this area by strolling down the rock path, through the grape-filled archway to the fully fenced area that is set up ready for even a novice gardener to produce their own vegetables and fruits. When you're not gardening you can enjoy the firepit area, play set and deck. Unbeatable location with speedy quick access to I-88, Ogden and I-355. Down the street from the Morton Arboretum, downtown Lisle, walking paths, splash pad, schools & shopping. All of this located on a quiet dead-end street! Property is equipped with RainSoft full house filtration system that gets serviced yearly. New heads on the system were replaced in July 2023. There is also a reverse osmosis filtration system at the kitchen sink. Radon mitigation system 2023. Please see additional information for a list of items the sellers wish to leave with the home to get you settled in quickly, along with additional details about this wonderful home.
