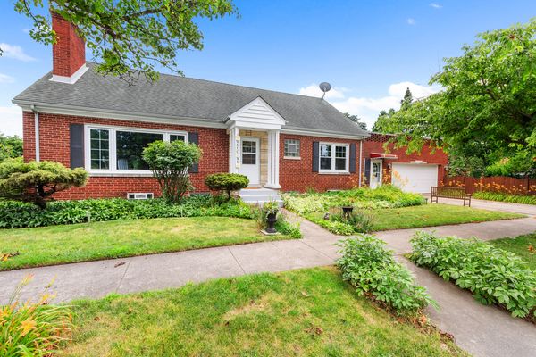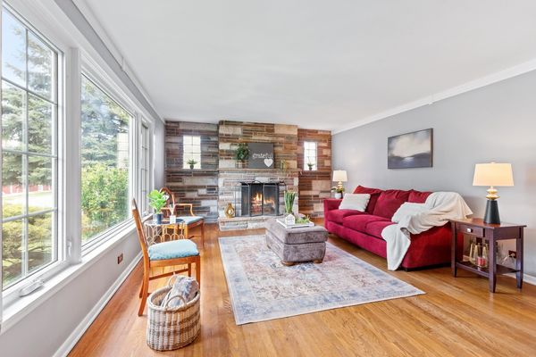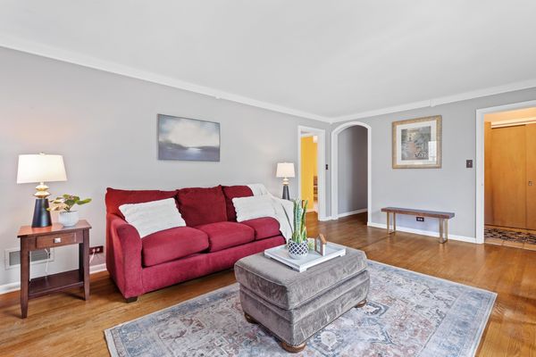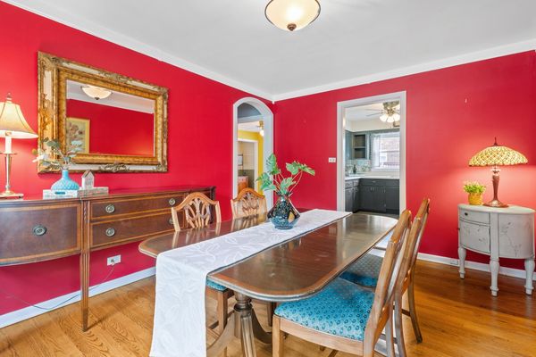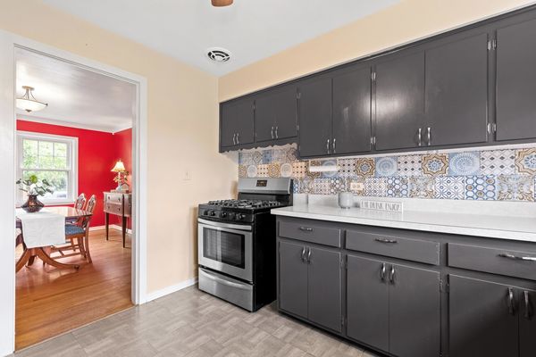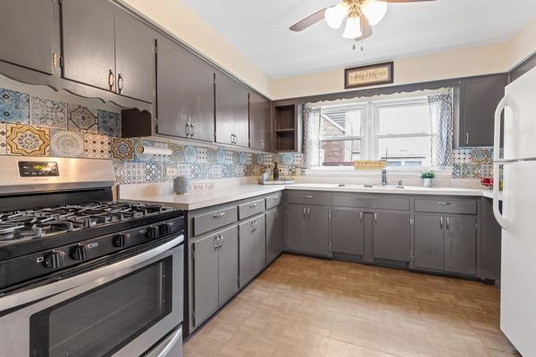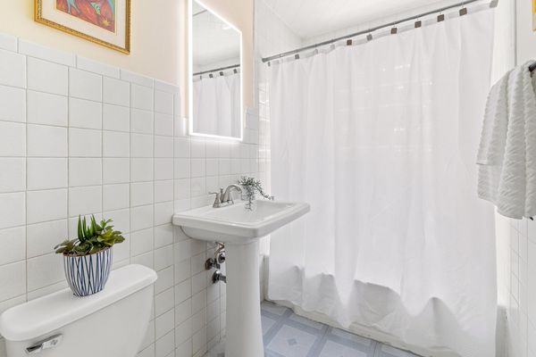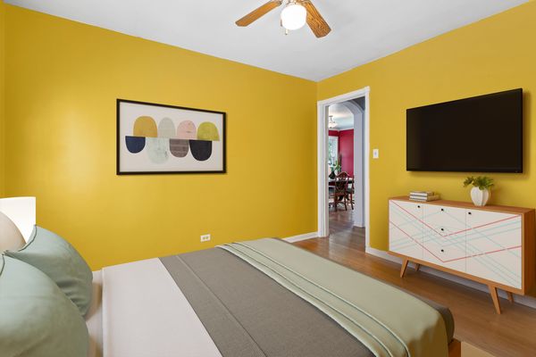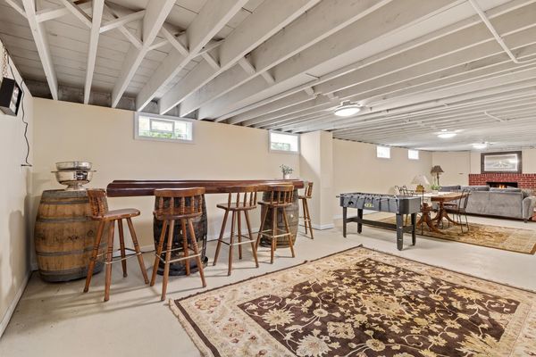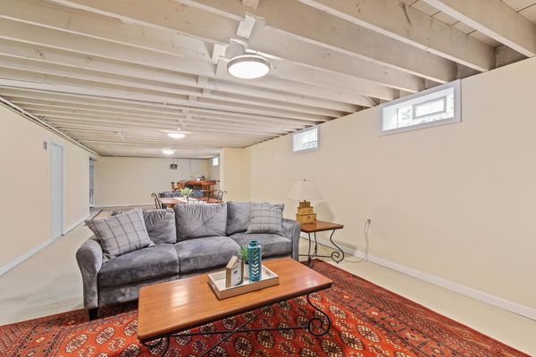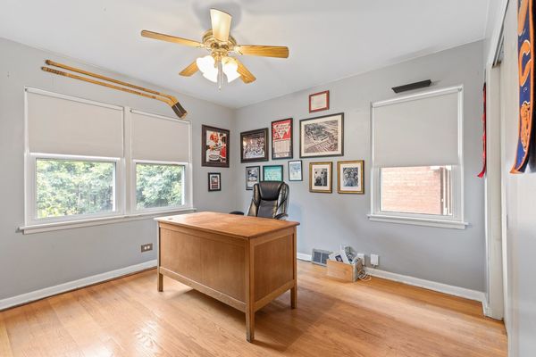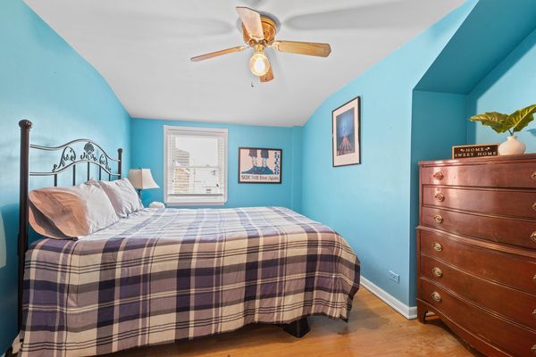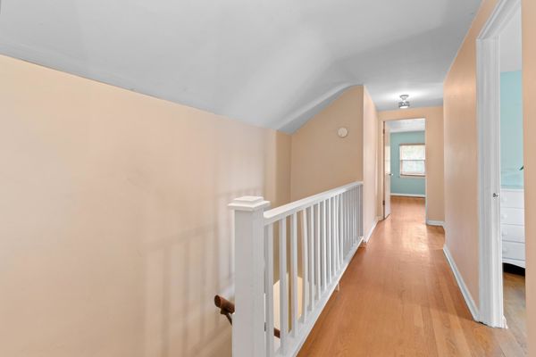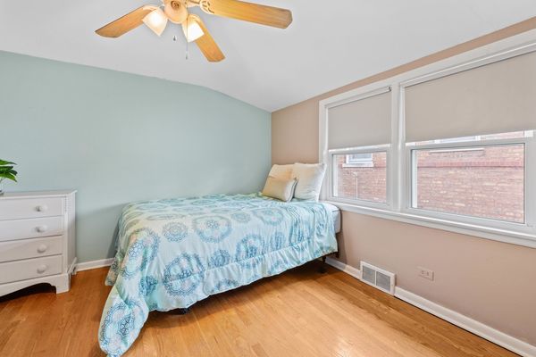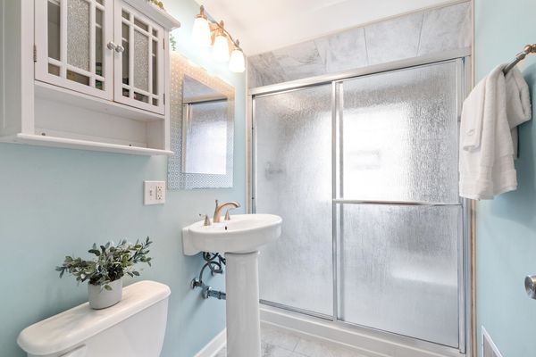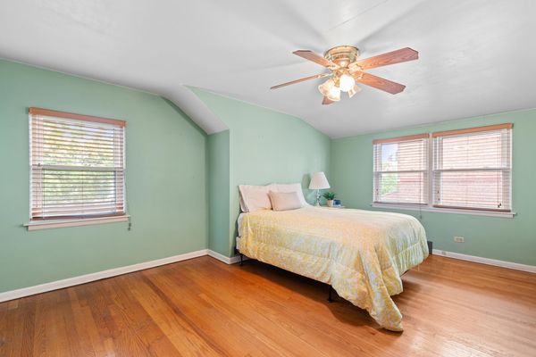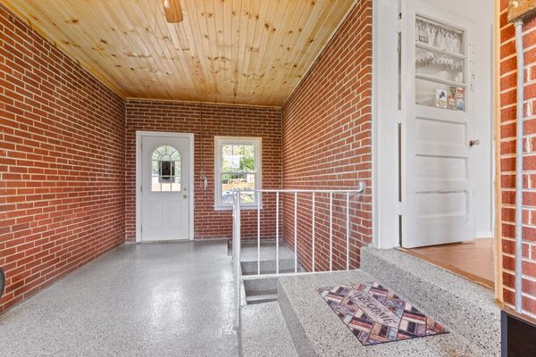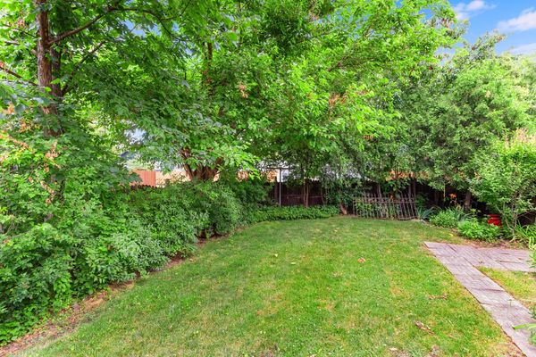4500 Deyo Avenue
Brookfield, IL
60513
About this home
Located on a quiet tree-lined residential street in the highly-rated La Grange and Lyons Township school districts, this spacious brick corner house on a double lot offers 5 bedrooms, with 2 conveniently located on the first floor, and 2.5 bathrooms, including two recently remodeled ones. The home boasts two cozy wood-burning fireplaces, one in the living room and another in the downstairs family room. The full, partially finished basement, with three-quarters of the remodeling done just a year ago, offers additional living space and endless possibilities for customization, plus abundant storage space. Central AC and a furnace, both just 5 years old, ensure year-round comfort, while the gas water heater, installed just a year ago, adds to the home's efficiency. All windows on the first and second floors were replaced 6 years ago, and the basement windows are new, providing excellent insulation and natural light. The remodeled breezeway, featuring a bead board ceiling, a ceiling fan, and epoxy flooring, connects the house to the 2.5-car garage. Step outside to enjoy the fenced backyard, perfect for outdoor activities and gatherings. Additionally, the primary bedroom features access to a walk-out roof over the garage, providing a unique outdoor space. Inside, the elegant crown molding on the first floor and hardwood floors throughout the house, along with Cherrywood kitchen cabinets, add to the home's charm. The first-floor washer and dryer offer added convenience for daily chores. This property is truly a gem, offering both functionality and elegance. Enjoy easy access to major highways and proximity to Chicago's Midway and O'Hare airports, the world-famous Brookfield Zoo, forest preserves, parks, downtown La Grange, and other great surrounding communities. Schedule your showing today!
