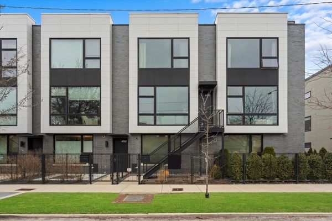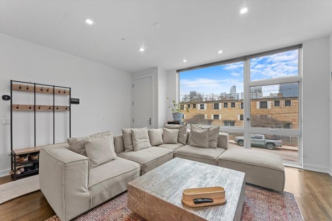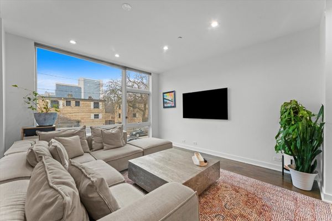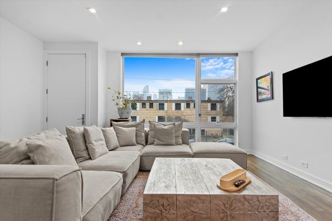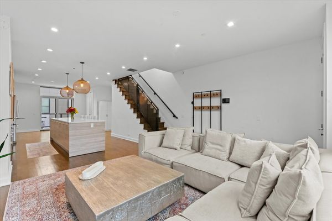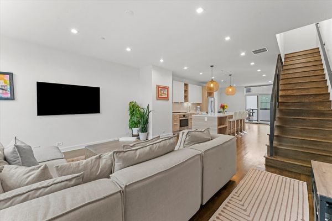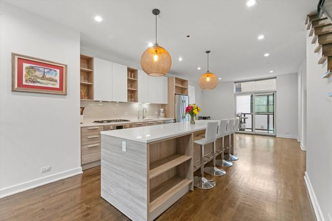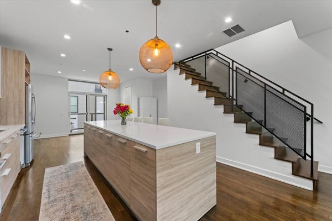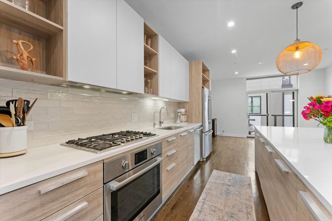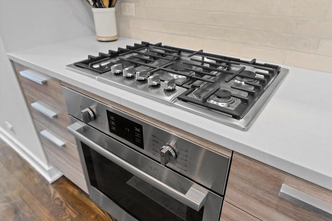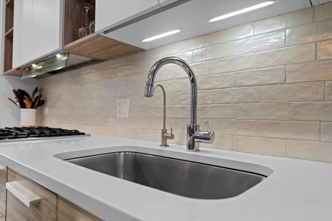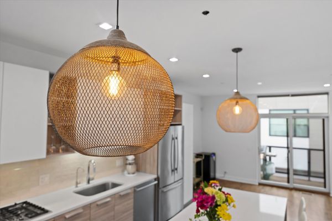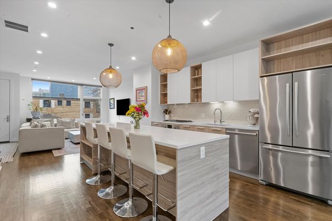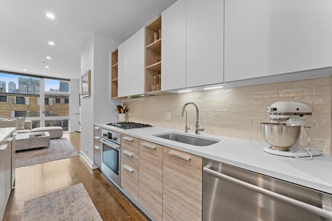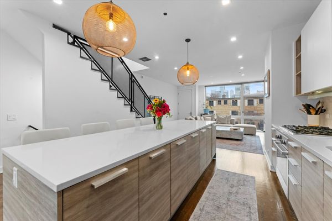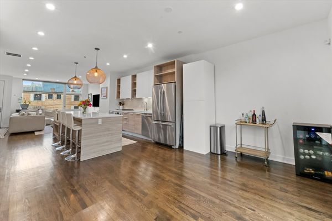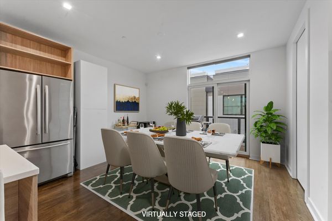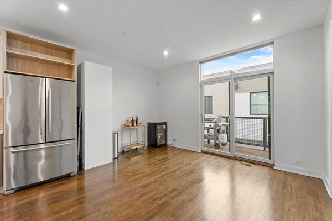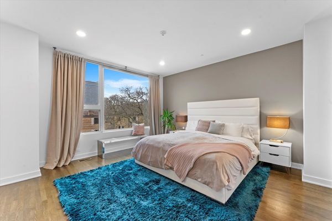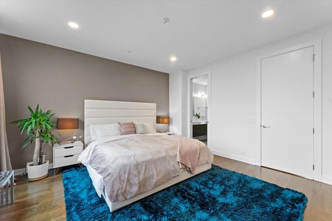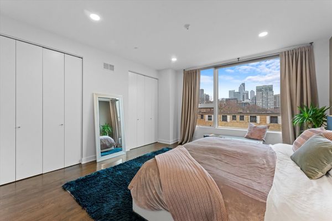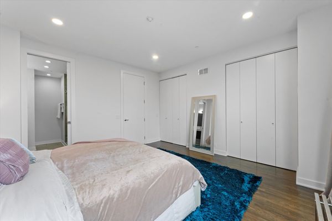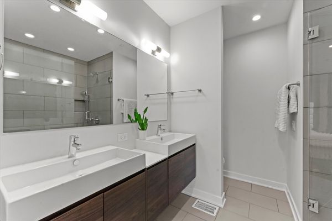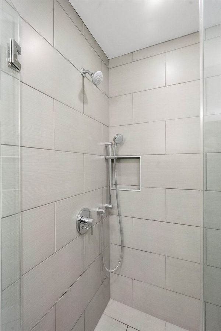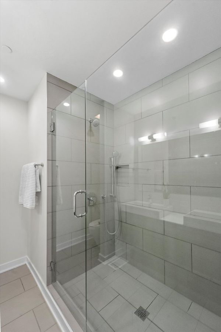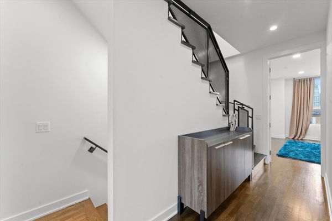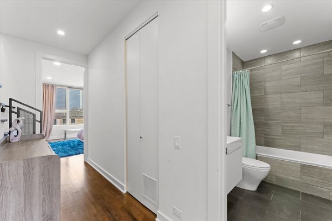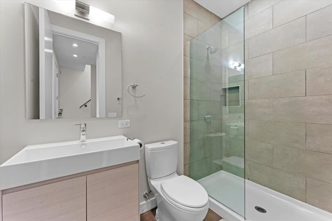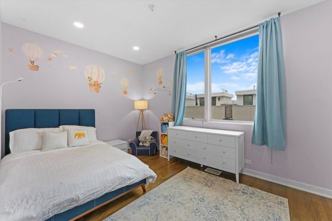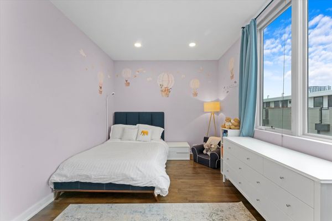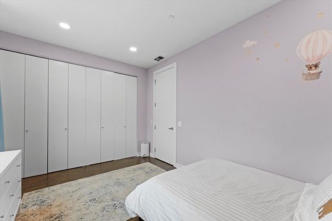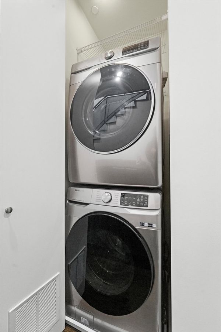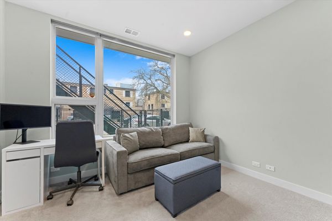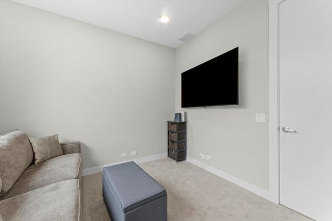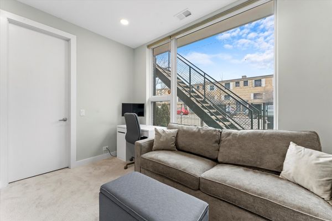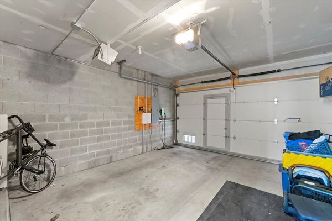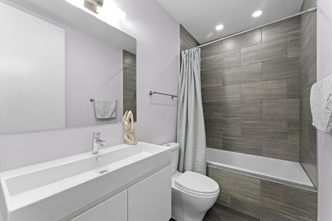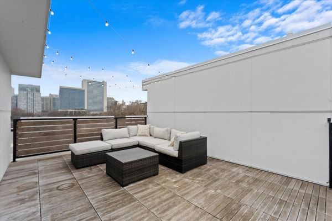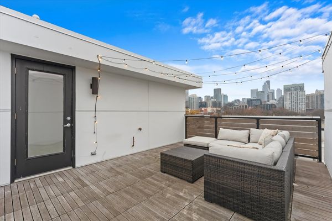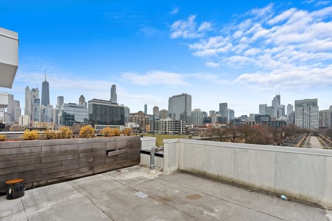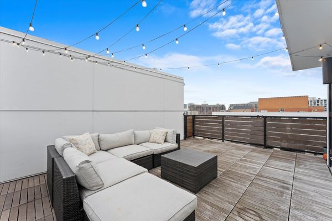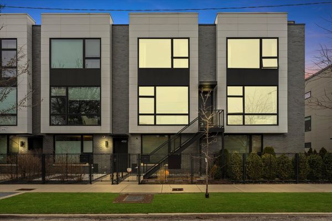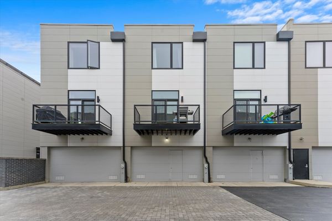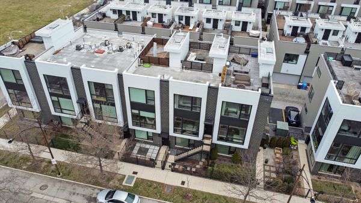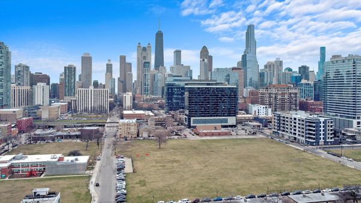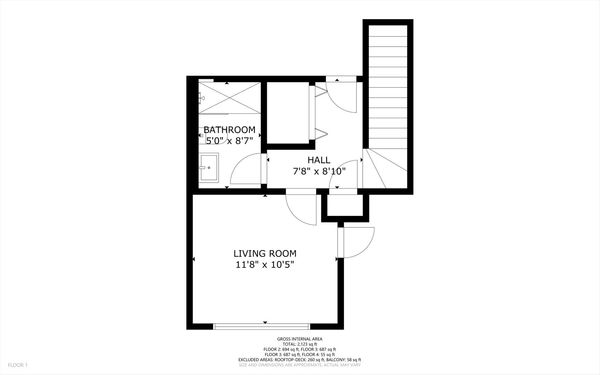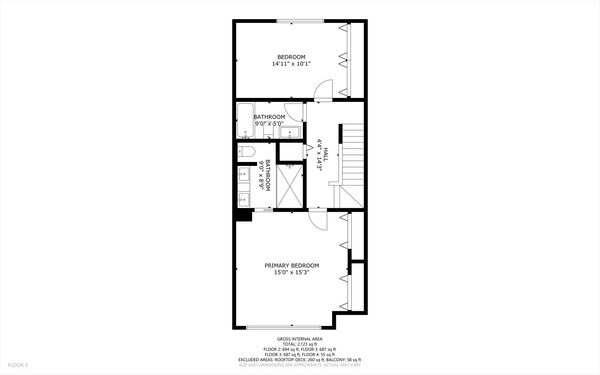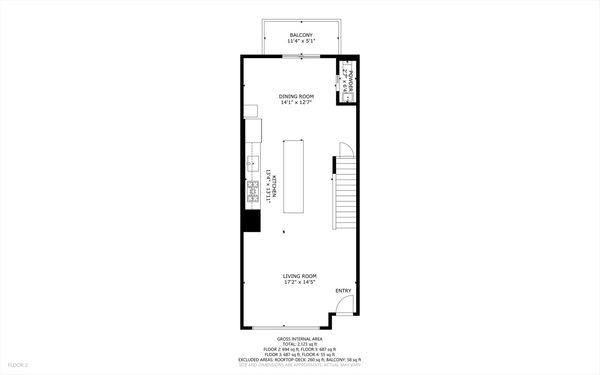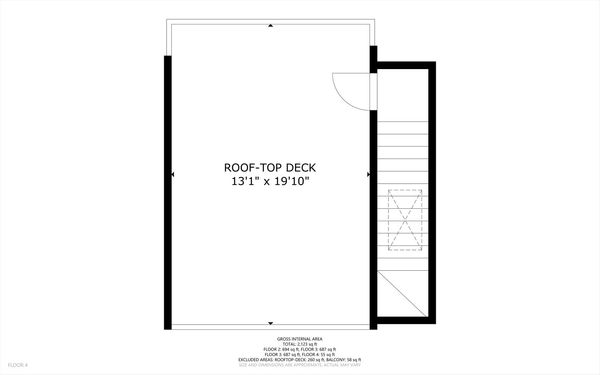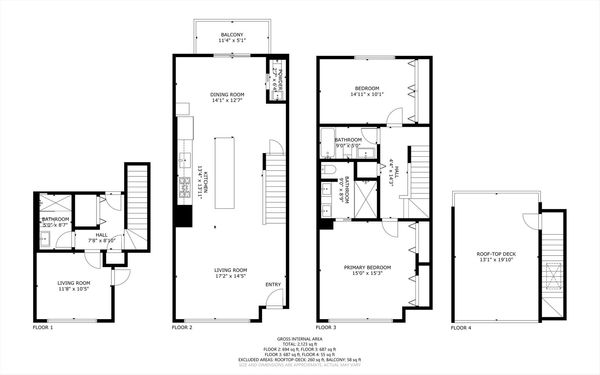450 W Oak Street
Chicago, IL
60610
About this home
Rarely available and one-of-a-kind townhome in the award winning renowned Ranquist Development, Basecamp! Set within a gated and quiet community, experience the epitome of luxurious urban living in this sophisticated extra wide 3-bedroom, 3.5-bathroom townhome spanning 2600 square feet which offers a luxurious and private lifestyle. As you step inside this sun drenched townhome, you are welcomed with a spacious living area with floor to ceiling windows. You then step into the dreamy designer kitchen featuring Bosch appliances with a full external exhaust, quartz countertops, custom Archisesto cabinetry, NEW backsplash, and a massive island perfect for entertaining and hosting to create a captivating culinary space. This leads into a separate dining area which leads out to a balcony, perfect for grilling and has a bonus powder room perfect for guests. The sleek design of this home is complemented by wood floors throughout, floor to ceiling windows which flood the home with natural light, 11ft ceilings, 9ft solid core doors and a modern staircase, creating an ambiance of contemporary elegance. Upstairs the massive primary bedroom suite includes plenty of space to unwind and relax and features custom his and hers closets and a spa like en-suite with a double vanity and walk-in shower embodying a sense of luxury and comfort. The second bedroom and full bath are down the hall with a conveniently located laundry closet which includes a NEW stackable washer and dryer. The second bedroom is bright and spacious with a full wall of built out closets. The top floor boasts a 400 square foot private rooftop deck offering breathtaking 360 skyline views of Downtown Chicago, perfect for entertaining or unwinding in style. The ground level floor includes the third bedroom with a massive built out closet for extra storage and the third full bath that leads out to the attached 2-car garage equipped with a bonus EV charger & shelving. Upgrades in this meticulously cared for home include custom light fixtures, refinished hardwood floors, NEW carpeting, and NEW washer/dryer elevate the home's allure. Revel in the thoughtfully designed living spaces. You will love the low HOA's, walkability to some of the hottest restaurants, nightlife, shops and parks in River North, Old Town, Gold Coast, Michigan Ave and River West. With easy access to 90/94, and public transportation, 20 min walk to the beach and in the coveted Ogden Elementary and Lincoln Park High School districts. Schedule your private showing now!
