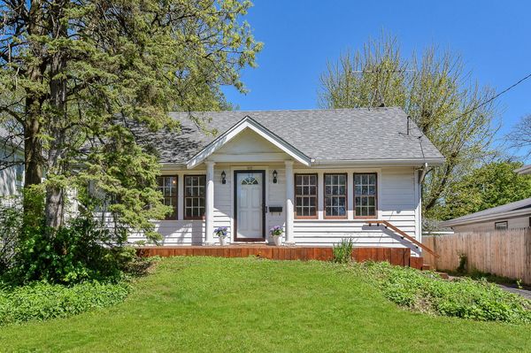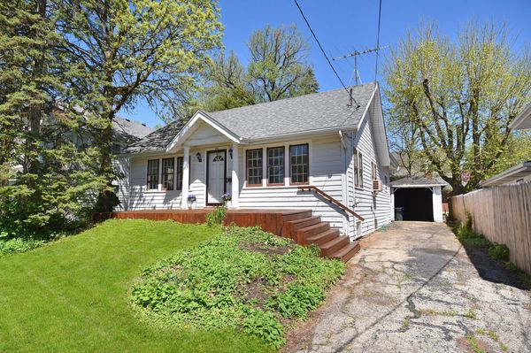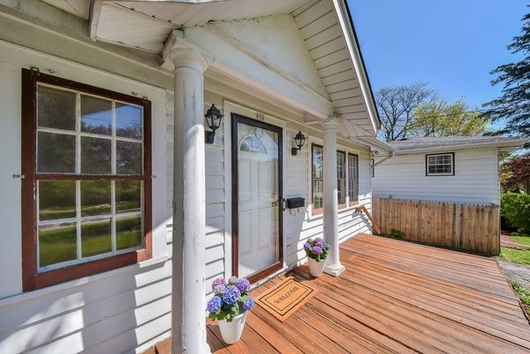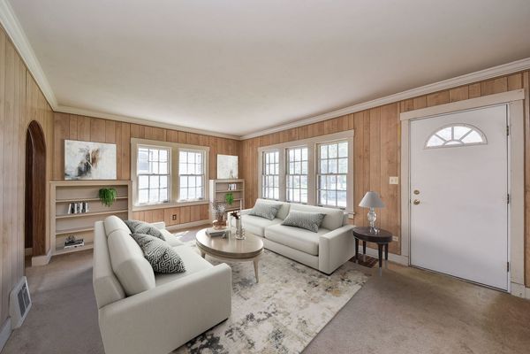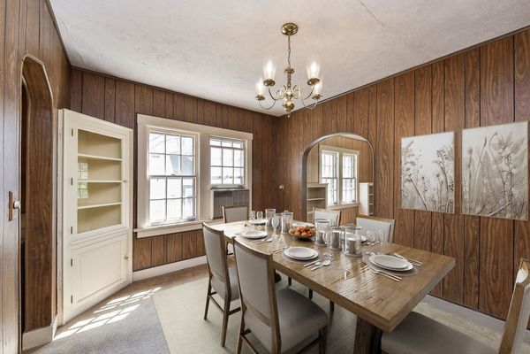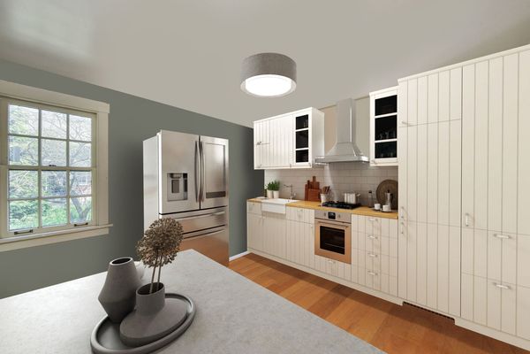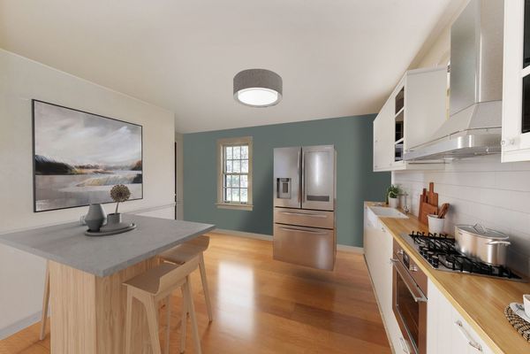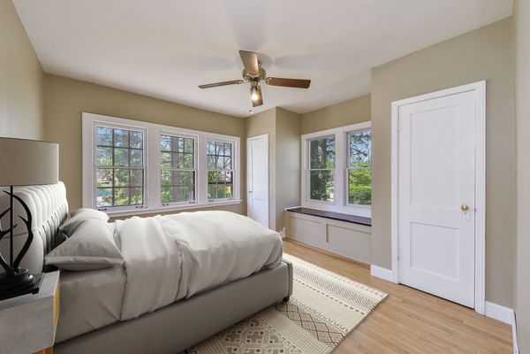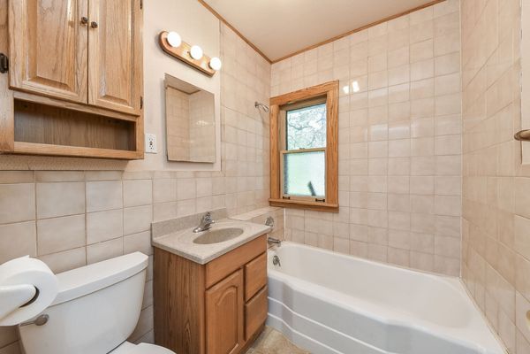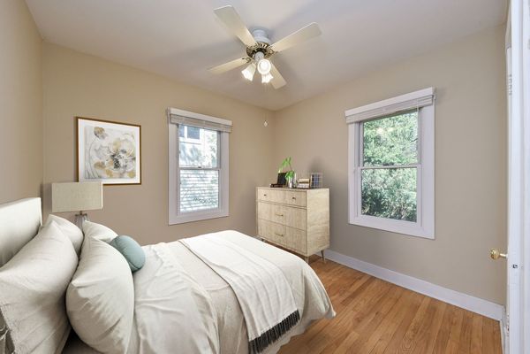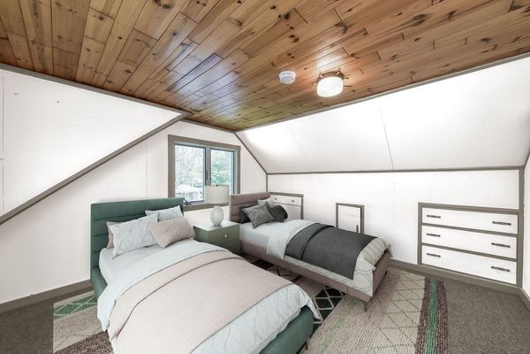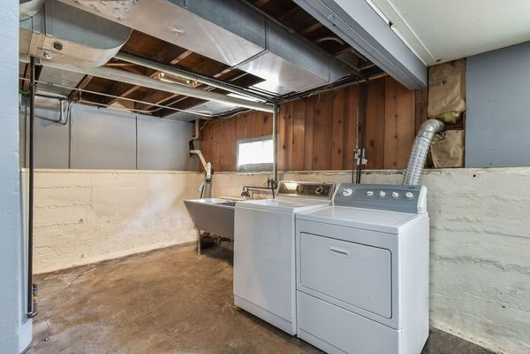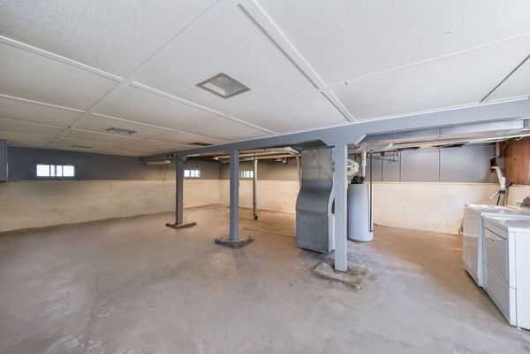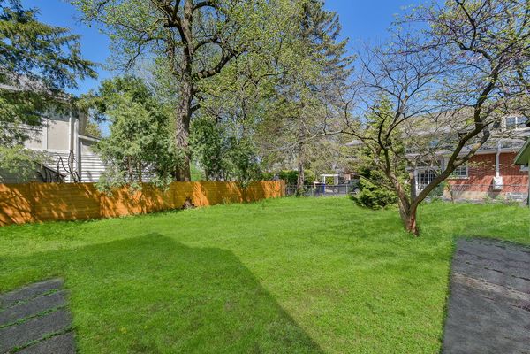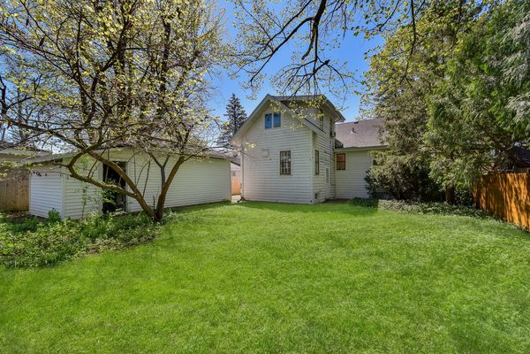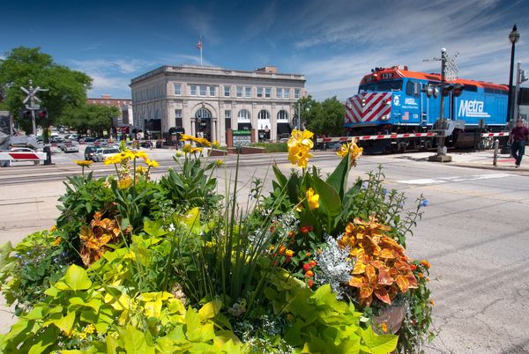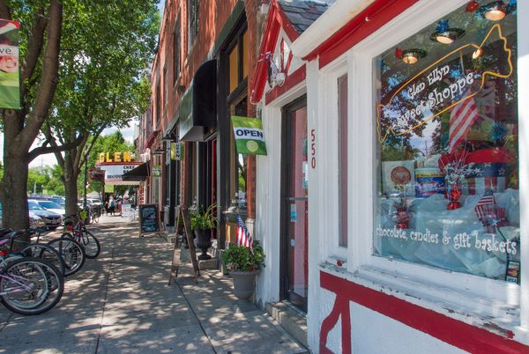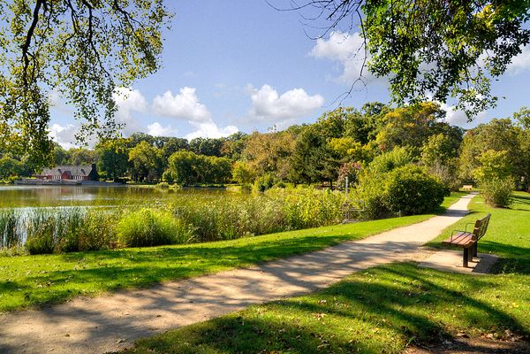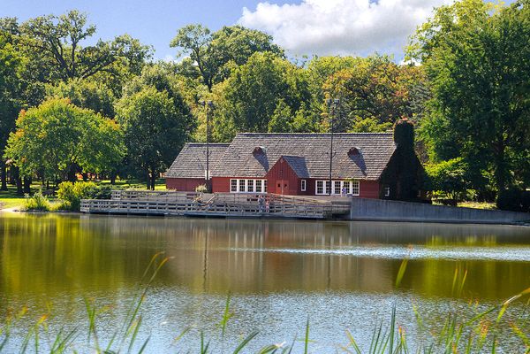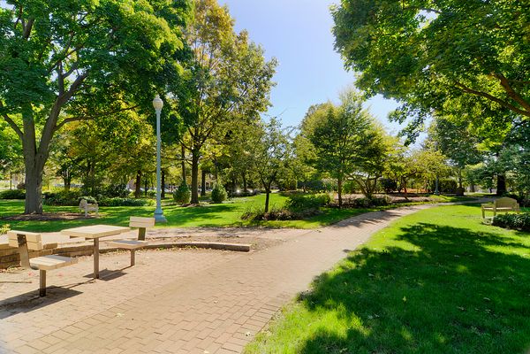450 Oak Street
Glen Ellyn, IL
60137
About this home
Beloved cottage style home owned by one family for most of it's life is located on a wonderful street in picturesque Glen Ellyn. With some sweat equity, this attractive abode could quickly reflect its former glory. The front deck welcomes family & friends into the charming 1930's interior. A large living room and separate dining room offer arched doorways, a built in dining room cabinet & built in bookshelves. There is hardwood under the carpet in these main rooms. The kitchen is a blank slate waiting for your favorite cabinetry, countertops and appliances. There are two bedrooms plus a full bath on the main level and a third, larger bedroom up stairs . The primary bedroom offers a built in window seat & two closets while the upper level bedroom has built in drawers and storage areas! The full unfinished basement has a surprisingly high ceiling with an area about 22' x 14' that may be able to be built out as a rec room. The garage has the original door that closes from the side rather than from the top. The furnishings in the photos are virtually staged and the kitchen represents a modern look that could be designed by the buyer for the generous size space. Award winning schools, reasonable distance to the train station and all the amazing shops and restaurarants in downtown Glen Ellyn!
