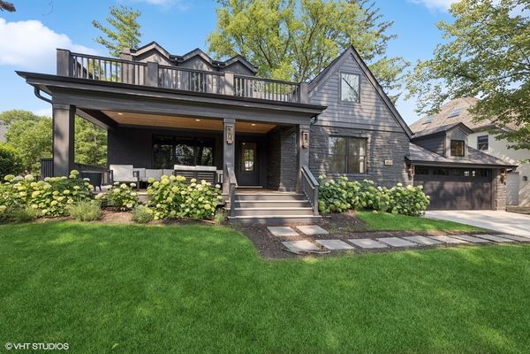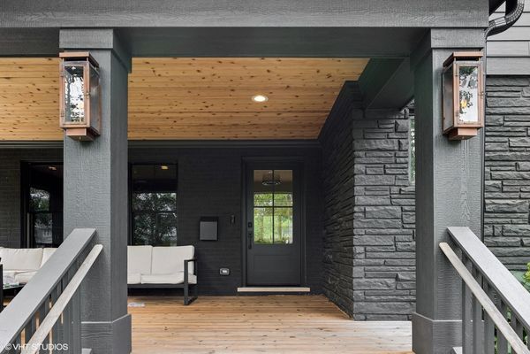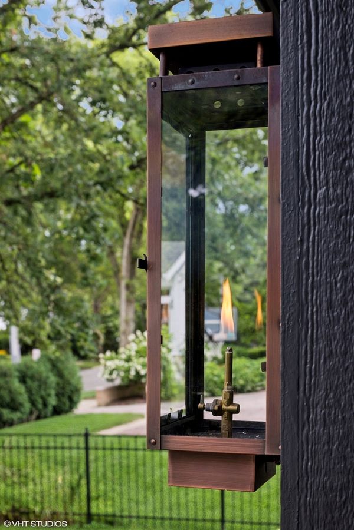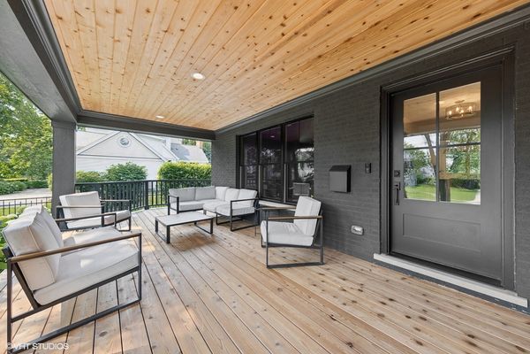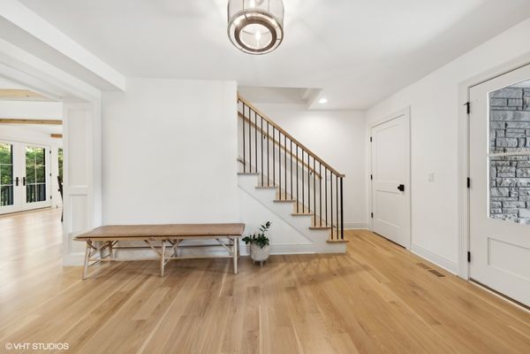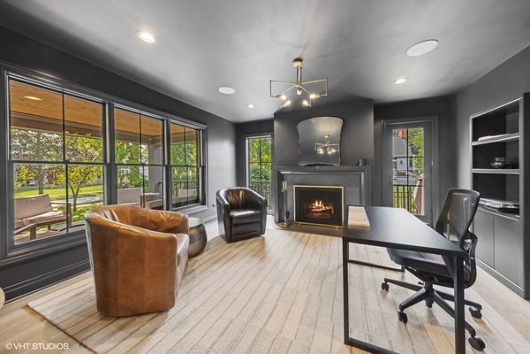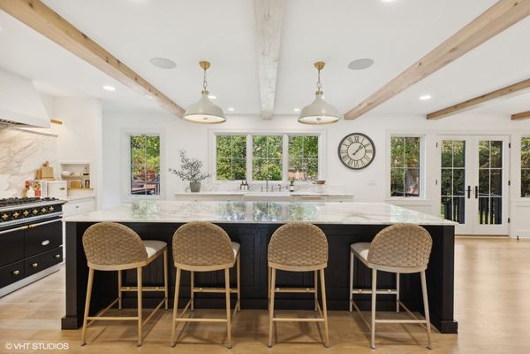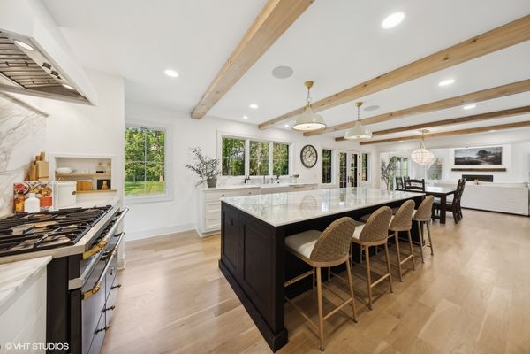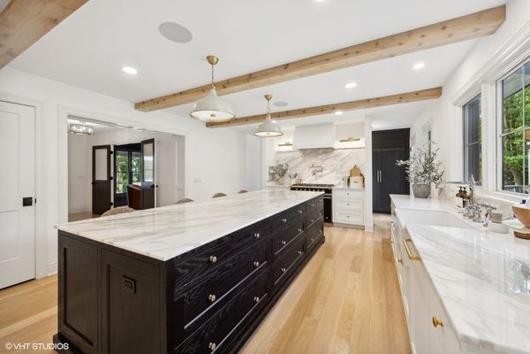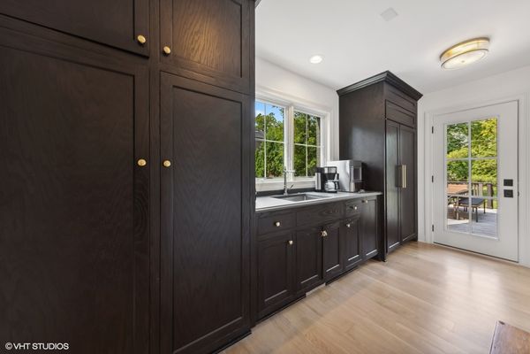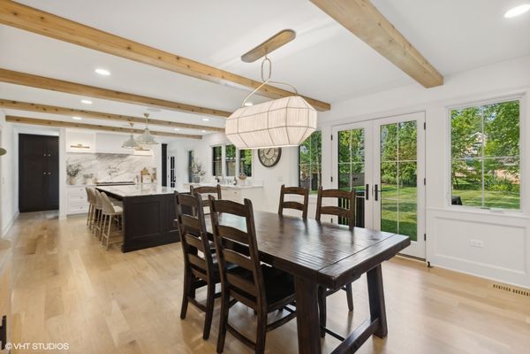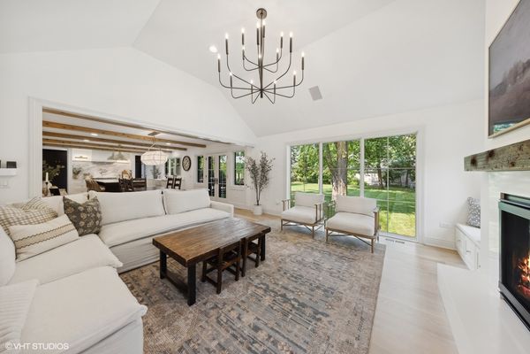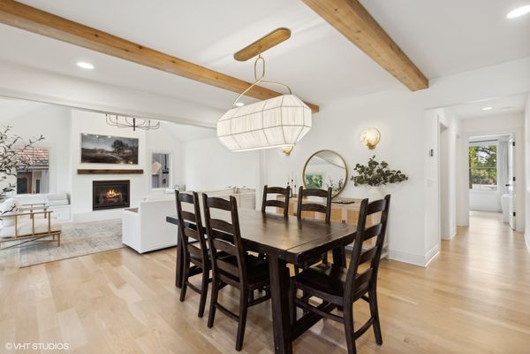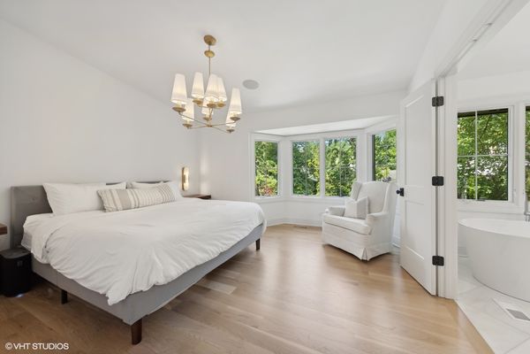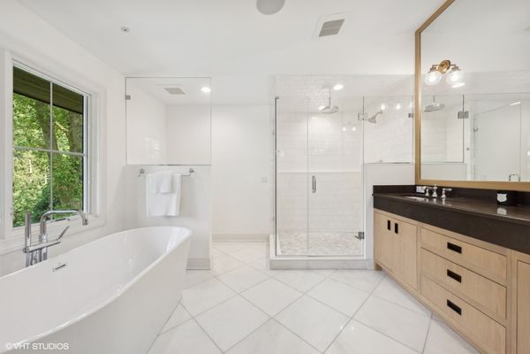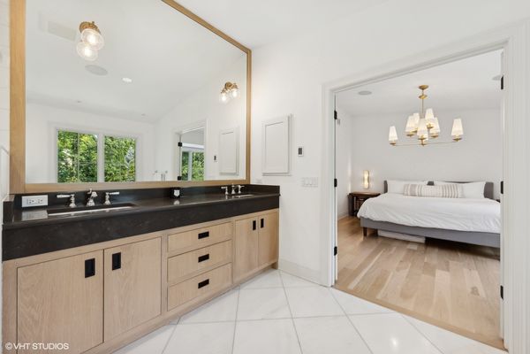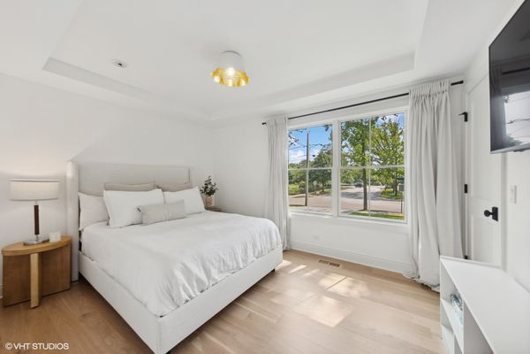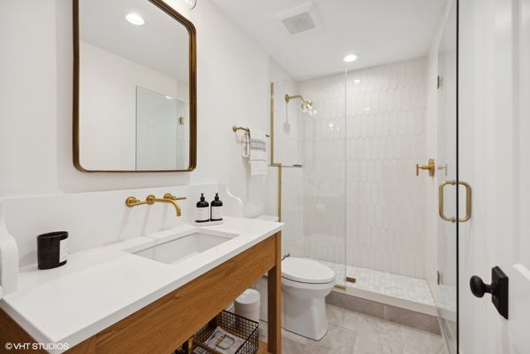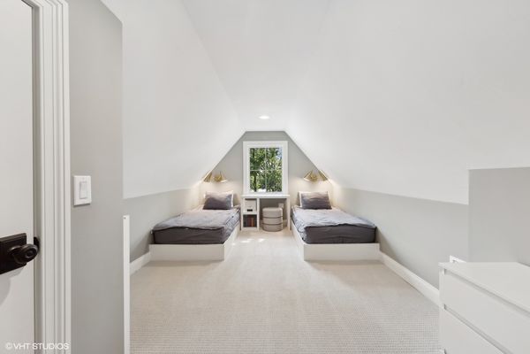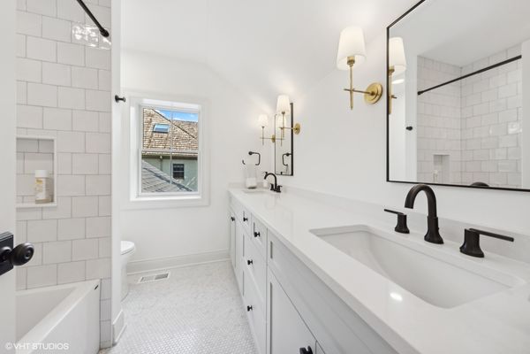450 N Garfield Avenue
Hinsdale, IL
60521
About this home
The epitome of magazine worthy design, this home has been fully rebuilt and redesigned by Oakley Home Builders. Nothing has been left untouched. When you enter the home, prepare for the beautiful blend of traditional craftsmanship and modern detailing. The kitchen is a chef's dream, featuring the state-of-the-art Lacanche French Range, seamlessly integrated into custom Brakur cabinets. A 10 foot marble island serves as the centerpiece, ideal for both cooking and entertaining. A designer's "messy kitchen" allows for hidden appliance storage and pantry, ice maker, secondary sink; the perfect way to keep your main kitchen clean! Upstairs, the primary suite exudes relaxation and sophistication. An immense walk-in closet, that also serves as a second office area. The primary bathroom is a spa-like sanctuary, with a freestanding soaking tub, a walk-in rain shower, heated floors and bespoke fittings that speak to both luxury and functionality. You will find three more additional bedrooms, including the perfect in-law option on the first floor. Outside of the home, you have a 5 block walk to downtown Hinsdale, walk to schools, parks and everything that Hinsdale has to offer! All set on a retreat-like backyard, on an oversized 75x175 lot - leaving room for pool or anything else your backyard dreams desire!
