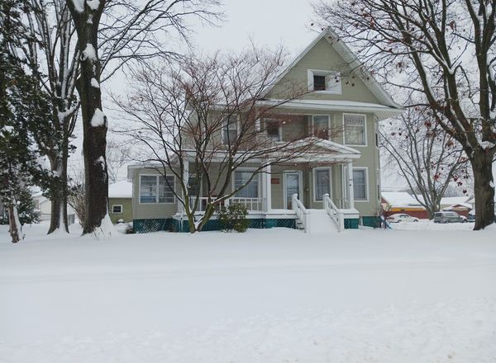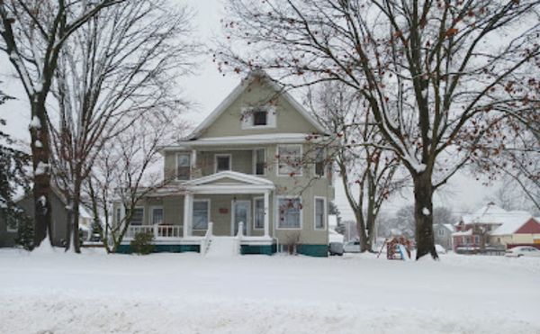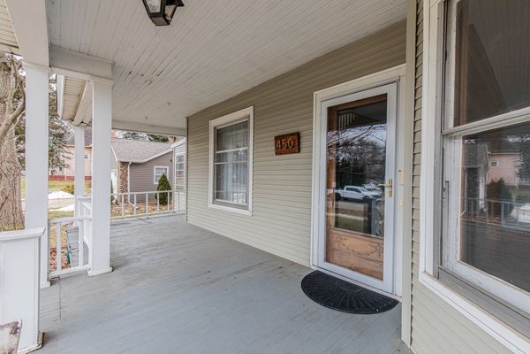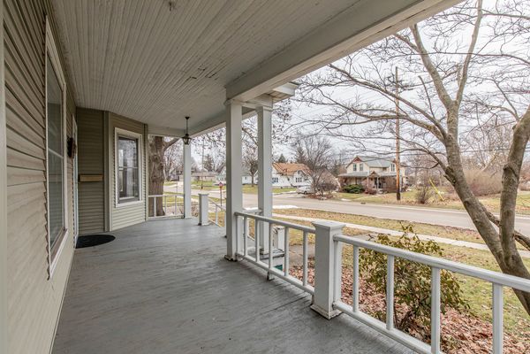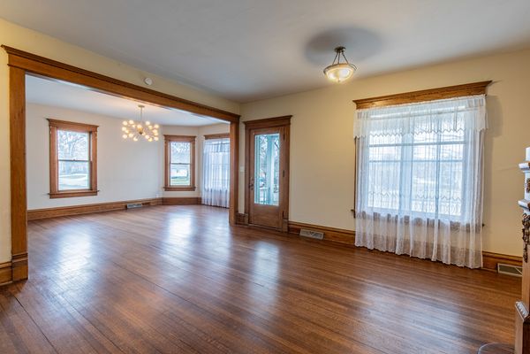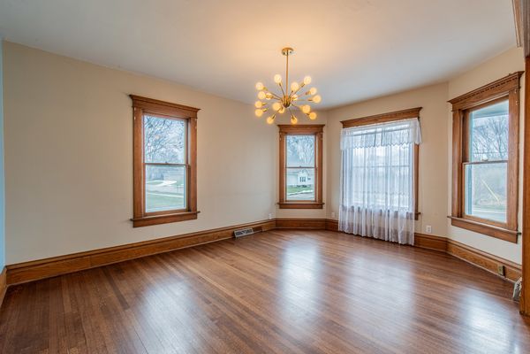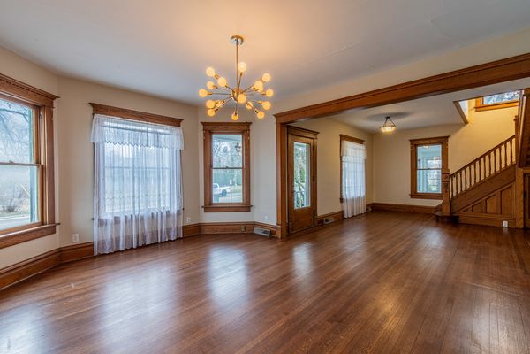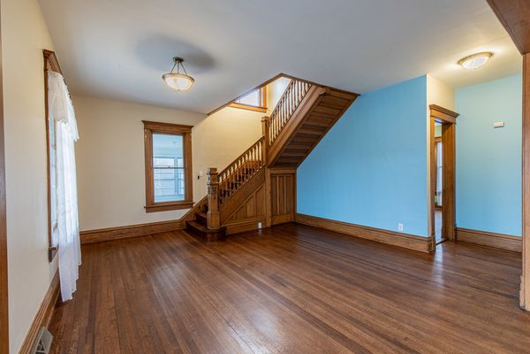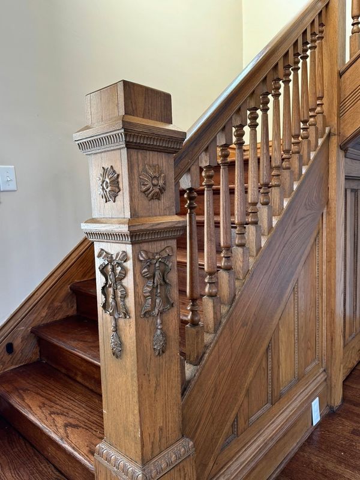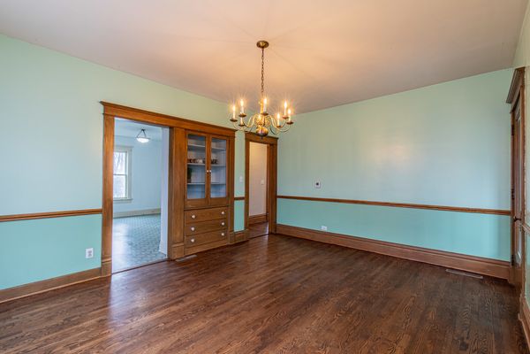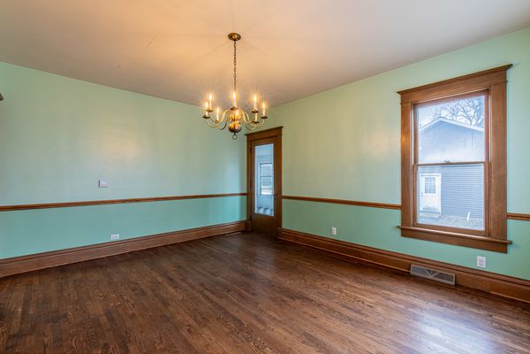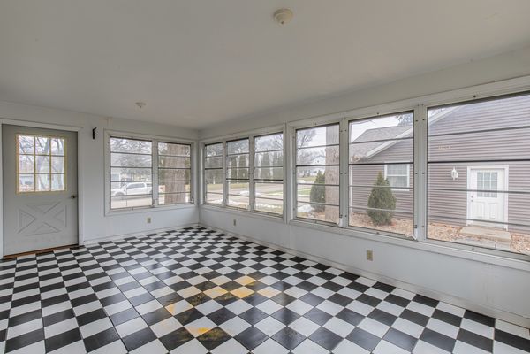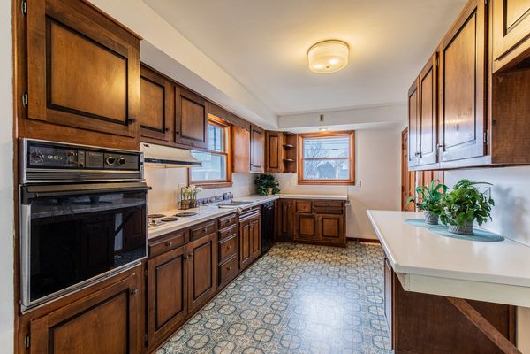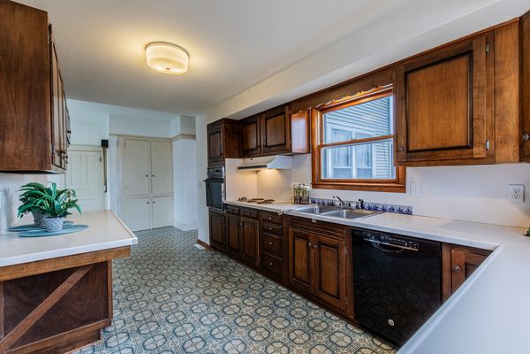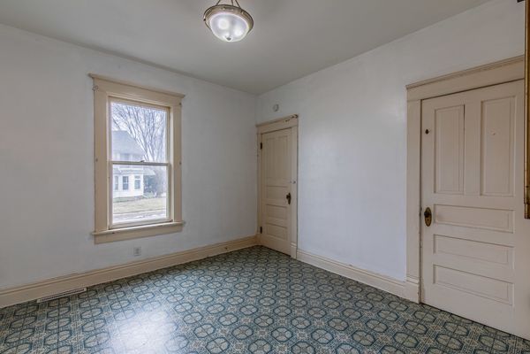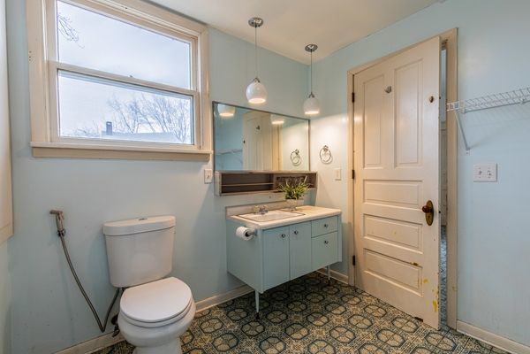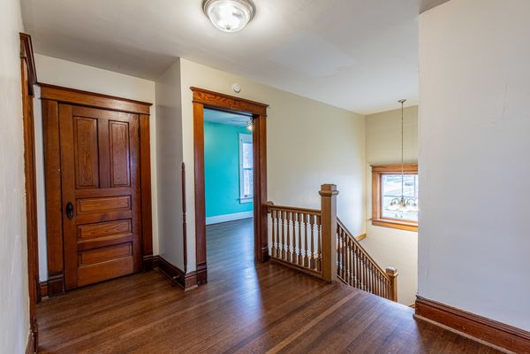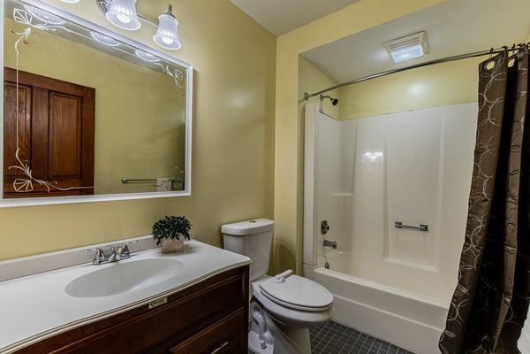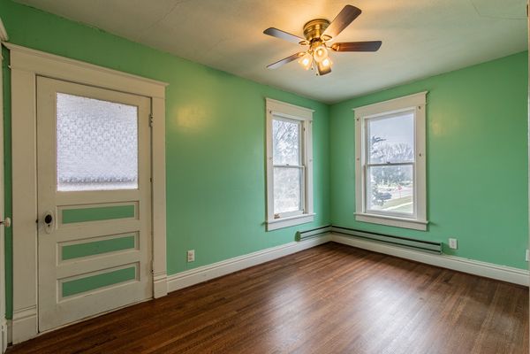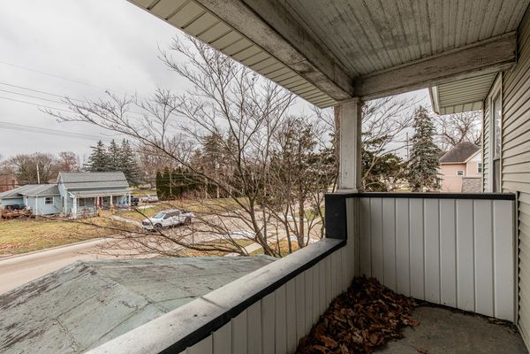450 N Euclid Avenue
Princeton, IL
61356
About this home
Seize the opportunity to make this grand House your Home! This unique 4-bedroom, 2 1/2-bath residence is an exemplar of the stately structures that historic Princeton, Il. is famous for. Boasting an extravagant amount of square footage, each room - from the large kitchen to the sun-filled garden room to the truly impressive living room - will delight you with its possibilities. The inviting front porch tempts you to immediately create your own outdoor haven, but maybe that will have to wait for a bit warmer weather. Step on inside - the array of windows welcome an abundance of natural light that emphasize the gleam of original hardwood floors. Not a trace of wallpaper to be found - the hard work has been done for you! Nearly every room showcases the exceptional millwork throughout the home. Yes, the woodwork has been left in all its' natural glory! You may be a lover of solitude, but wow - what a great place for entertaining! The spacious, fluid floorplan can handle a Family or a bevy of guests! Roomy bedrooms on the upper level will make Anyone happy - and wait till you see the sitting room, the balcony, and the master bedroom suite! (We'll let you discover the "secret staircase" on your own:) Solid, with top-tier-quality construction, this house offers ample storage (plus a workshop) in the full dry basement. Add to that a walk-up attic and an oversize 2-car garage - the sum equals great value for a savvy homeowner. Can't get better than this location - it offers convenient access to schools, businesses, and entertainment venues. Interested in the more practical aspects? Take a look at the attached Details Sheet - you'll be impressed! Come add your own finishes and make this house Your Own. Property sold as-is. Don't risk missing The One - book a showing and see it for yourself. It will feel like Home!
