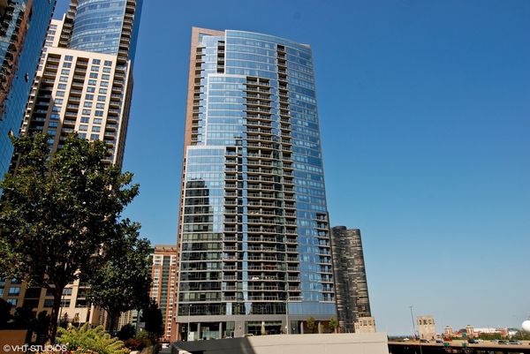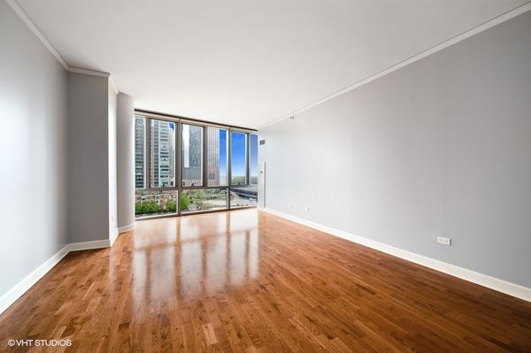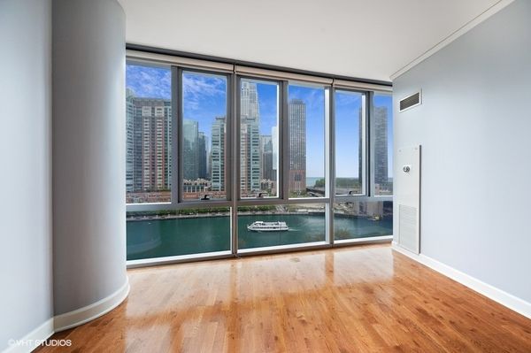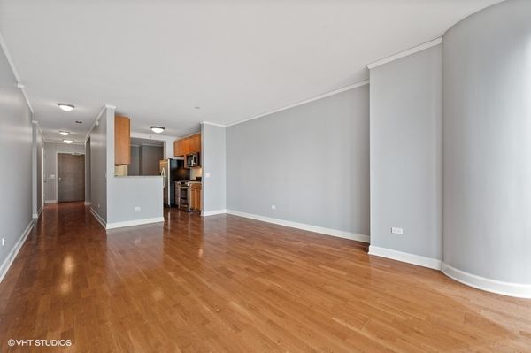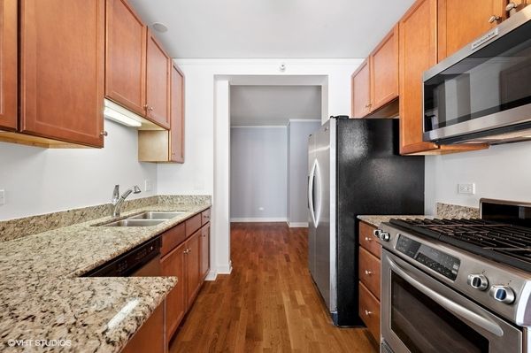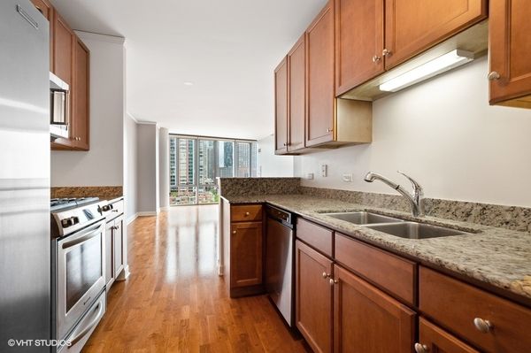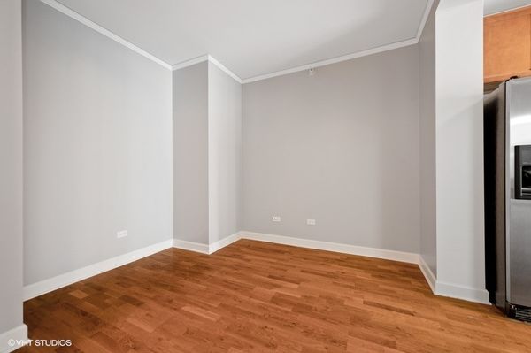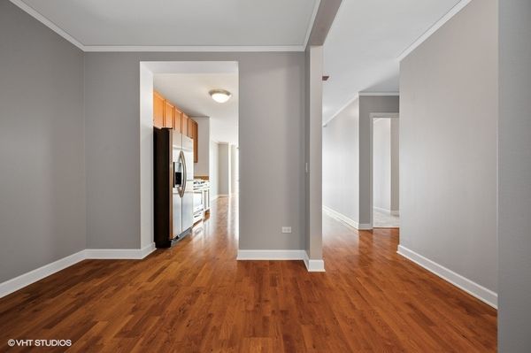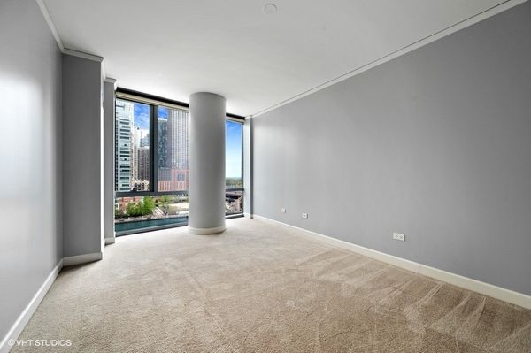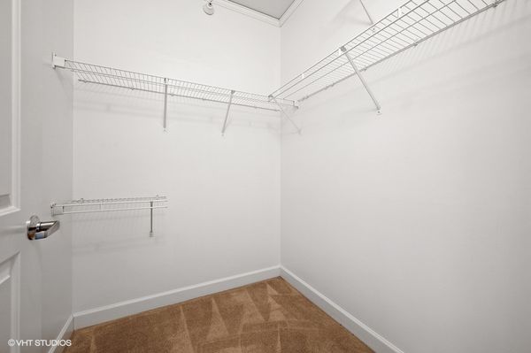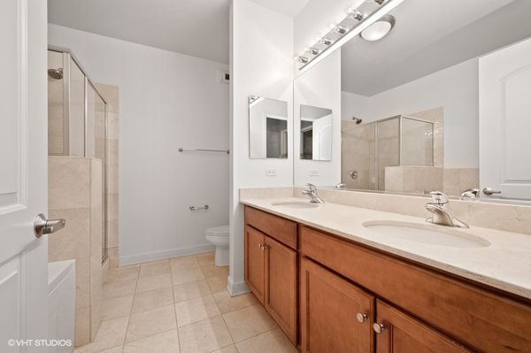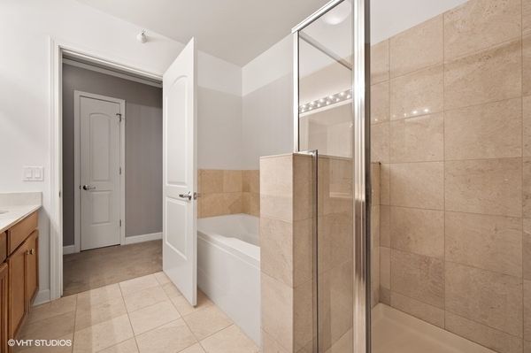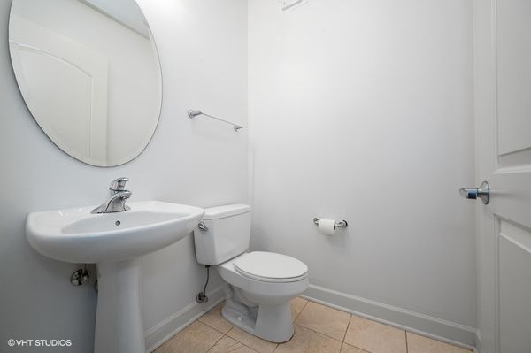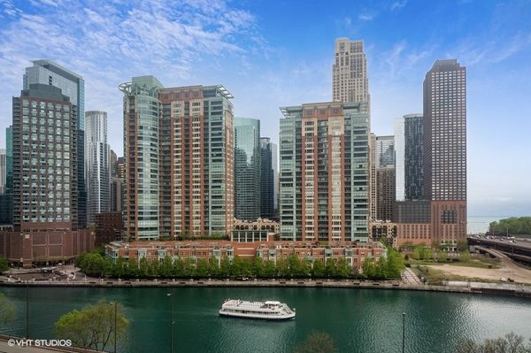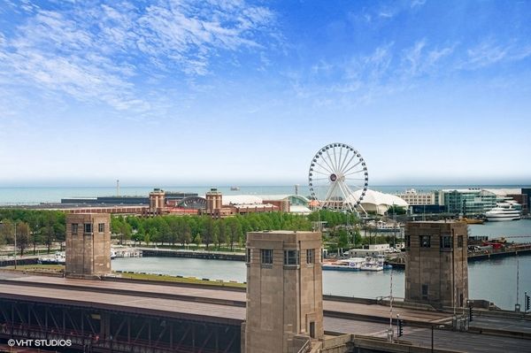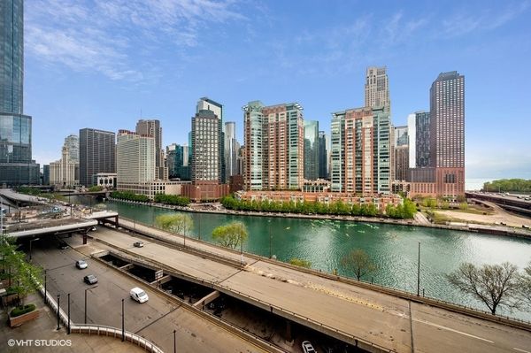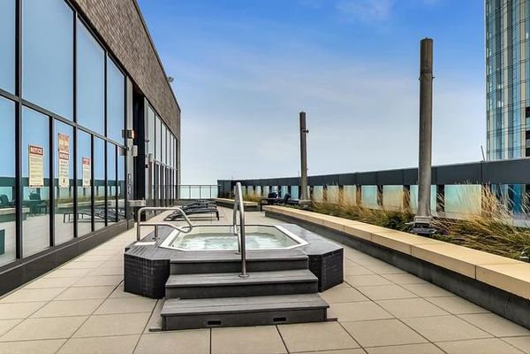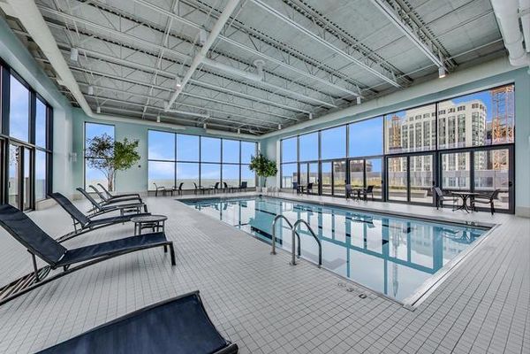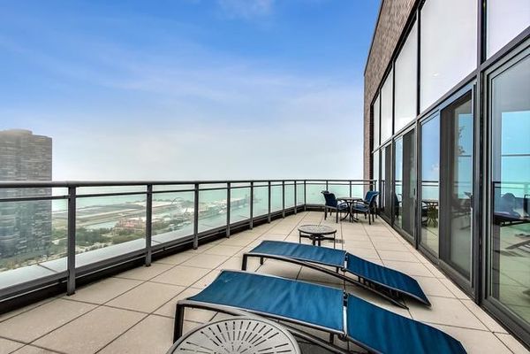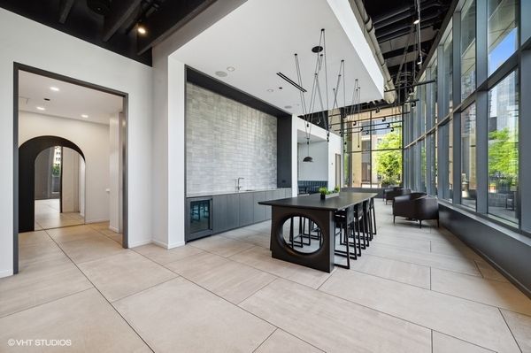450 E Waterside Drive Unit 510
Chicago, IL
60601
About this home
Greet the passing boaters! Enjoy the vistas of the Chicago River, Navy Pier, Lake Michigan, and the city's radiant illuminations. This spacious one-bedroom plus den/1.5 bath unit measures 1156 square feet and boasts floor-to-ceiling windows. The roomy living area and open den provide versatility for your lifestyle. An open-concept kitchen, equipped with a granite breakfast bar and stainless steel appliances, merges seamlessly with the living room. The master suite offers two walk-in closets and a master bath featuring a double vanity sink, along with a separate shower and tub. The Chandler's remarkable amenities encompass a newly renovated 5000 sq ft community space that includes a library, business rooms, a game room, a large recreational room, an upgraded fitness room equipped with two Peloton bikes, door staff, dual sundecks, an indoor rooftop pool, and an outdoor hot tub. Located in Chicago's newest neighborhood, it enjoys proximity to all of Chicago's top attractions and offers a gated-community lifestyle. Parking is available for $45, 000.
