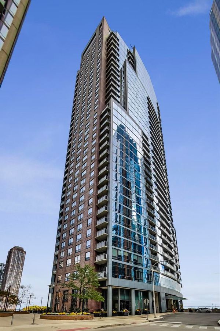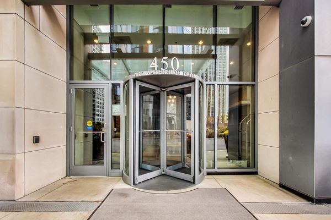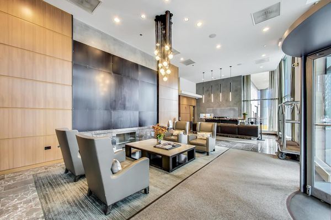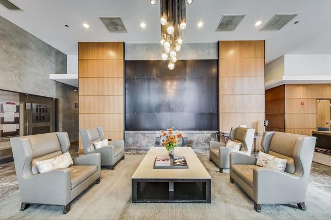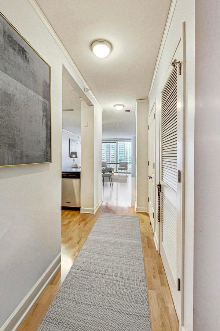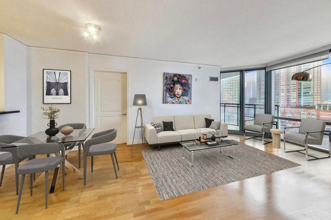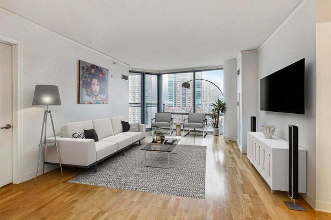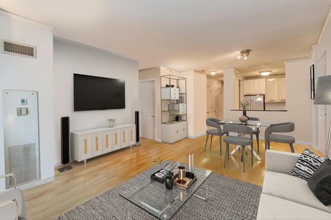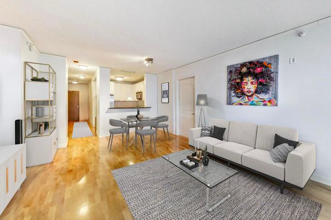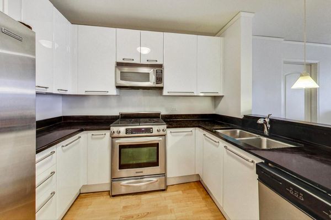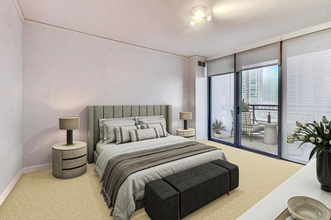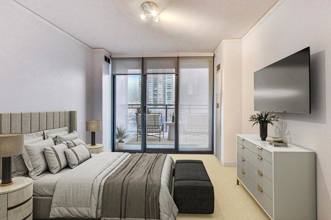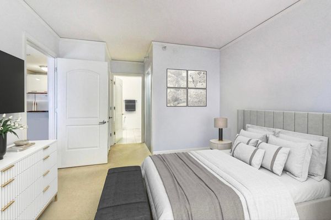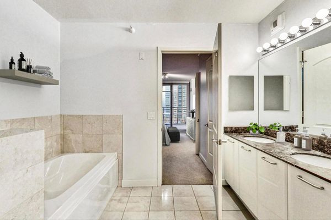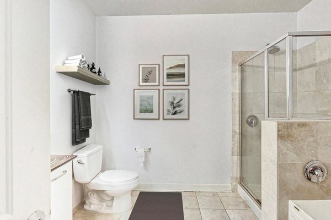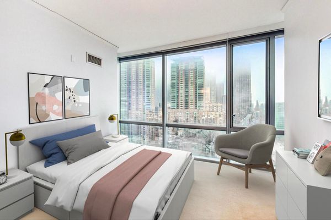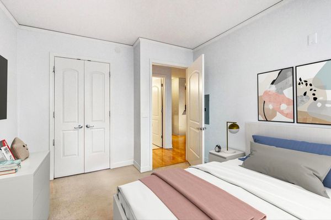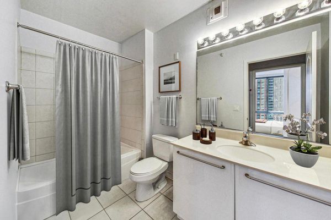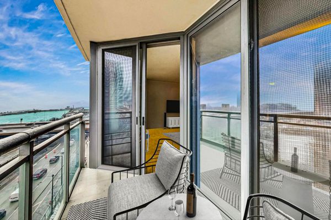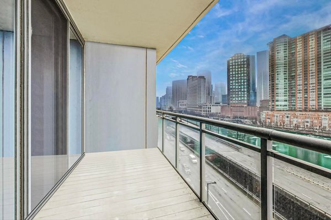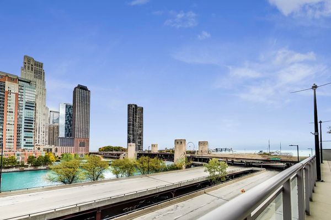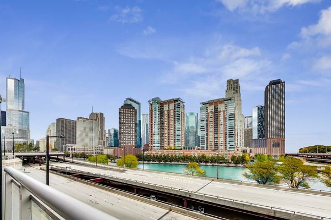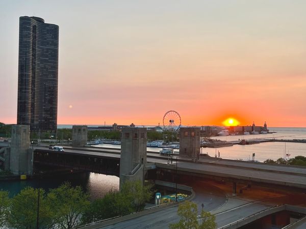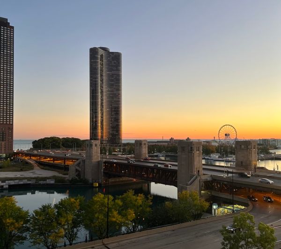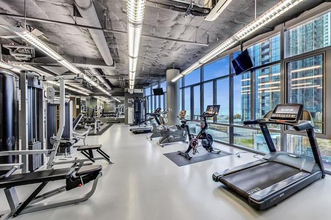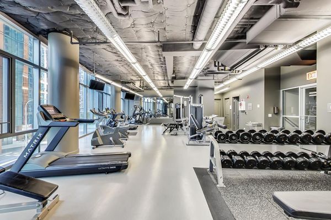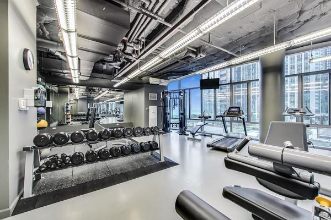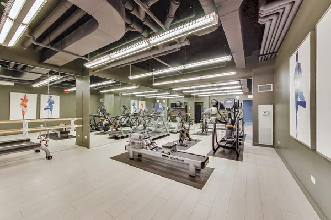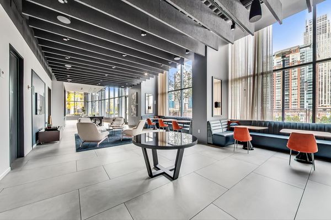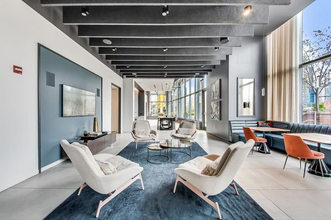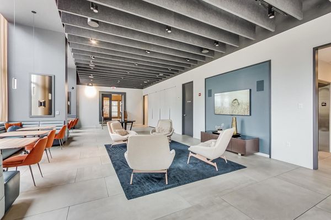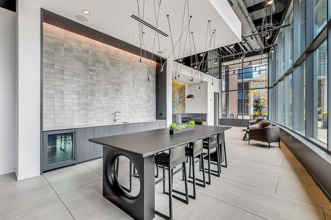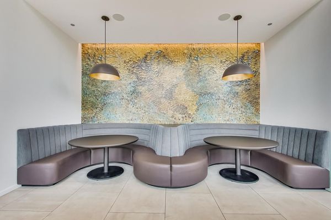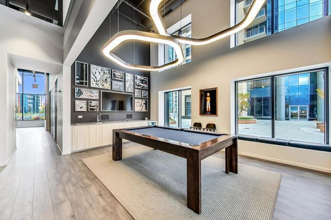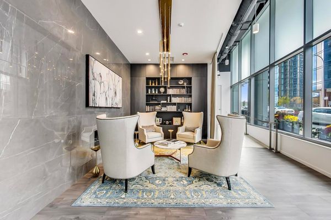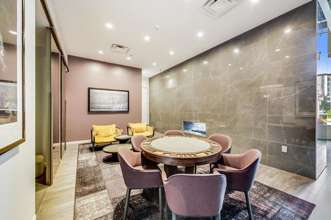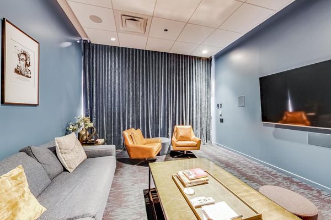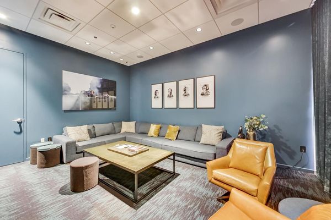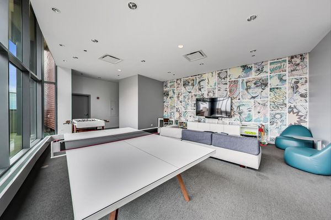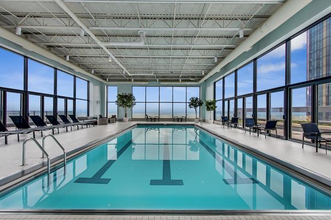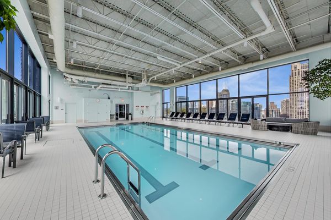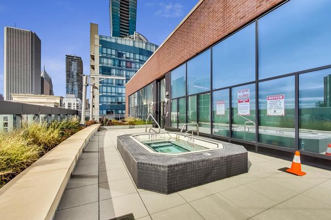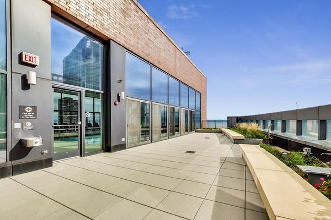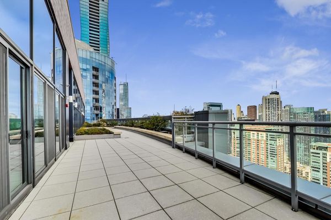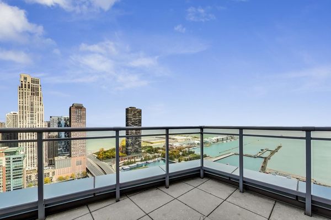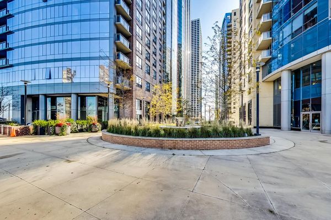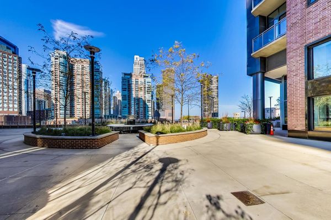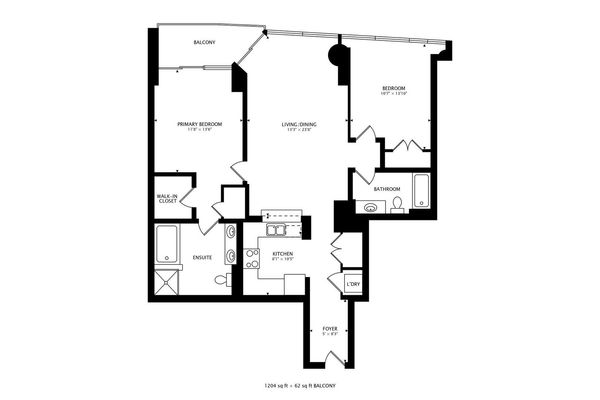450 E Waterside Drive Unit 301
Chicago, IL
60601
About this home
Highly desired split-bedroom floor plan with floor-to-ceiling windows - offering a perfect blend of modern design and breathtaking views of the Chicago River, Lake Michigan, and Navy Pier! Designed for both comfort and style, this condo features an inviting entry foyer, spacious living/dining room with plenty of space for dining area, and modern kitchen equipped with stainless steel appliances, 42" Snaidero high gloss white cabinets, granite counters & breakfast bar. Retreat to the large primary suite offering ample space for king size bed, generous walk-in closet as well as linen closet. Spa-like attached marble bathroom is complete with double vanity, soaking tub and separate shower. Second bedroom is generously sized - providing flexibility for guests or home office with second bath right across the hall. Additional features include in-unit w/d and private balcony, accessible from both the living and primary bedroom, showcasing the most incredible views of the boats passing by on the Chicago River or seeing the bridge lifts for boats to pass through to Lake Michigan or the spectacular Navy Pier fireworks! Living at the Chandler is like residing in a five-star resort with an array of amenities designed to enhance your lifestyle including an impressive rooftop indoor pool surrounded by walls of glass and terraces on each end (one with hot tub) furnished with lounge chairs overlooking the endless waters of Lake Michigan, fully-equipped fitness center with yoga/stretching area, resident's lounge area with game room, private media room, pool table, glass-enclosed work/study rooms, meeting room, and the Riverview lounge (which can be rented out for private events) equipped with full kitchen/bar area, community tables and access to common terrace with outdoor seating and 24-hour door staff. Dog friendly - up to 2 pets with max weight of 100 lbs. combined. Situated in the tranquil neighborhood of Lakeshore East surrounded by the scenic lakefront and the lush greenery of both Cascade Park & Lake Shore East Park - 4-acre park with walking trails, playground, & gated dog park - all while being just steps away from some of Chicago's finest dining, shopping & entertainment options. Enjoy easy access to Millennium Park (summer concerts), Art Institute, Chicago River Walk, Navy Pier, Michigan Ave, DuSable Harbor & Millennium Metra. Deeded parking space (P-312) available for $40k. Storage locker (S-124) included. FOR A LIMITED TIME: $5, 000 BUYER CLOSING COST CREDIT! Tenant occupied until 6/30/24. Condo is subject to LSE Special District Tax until 2032
