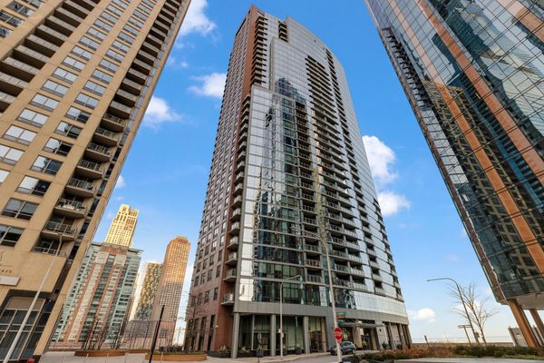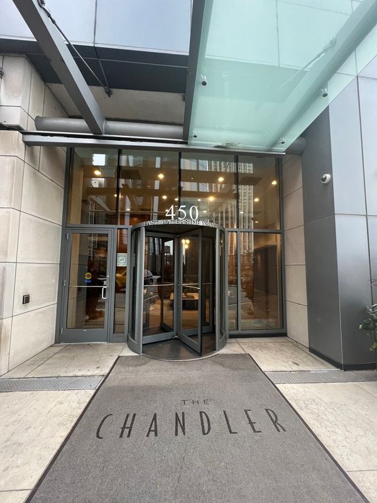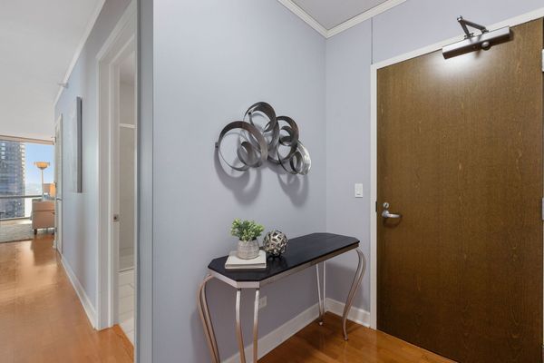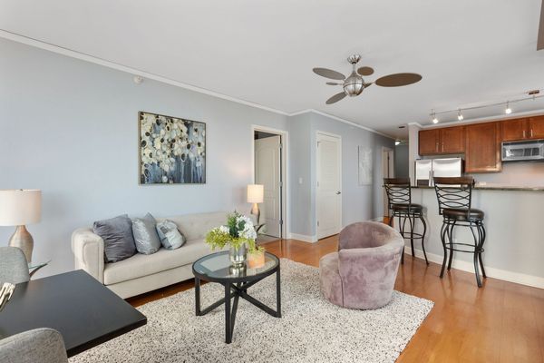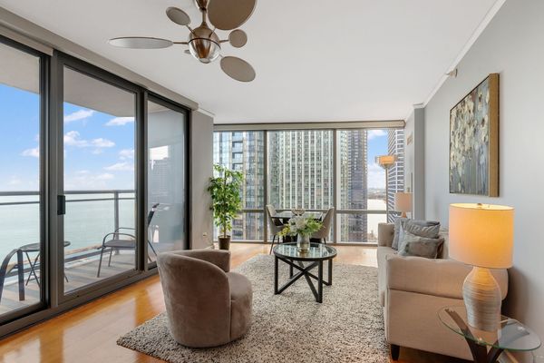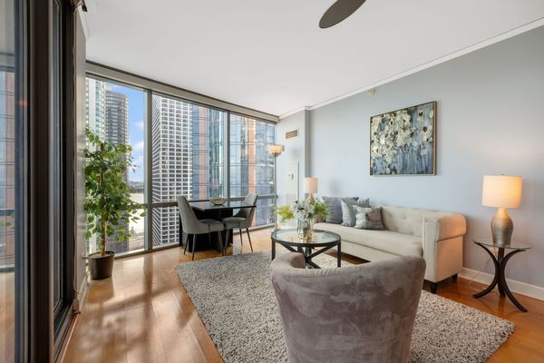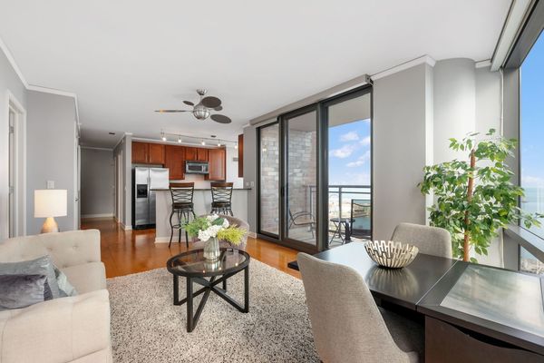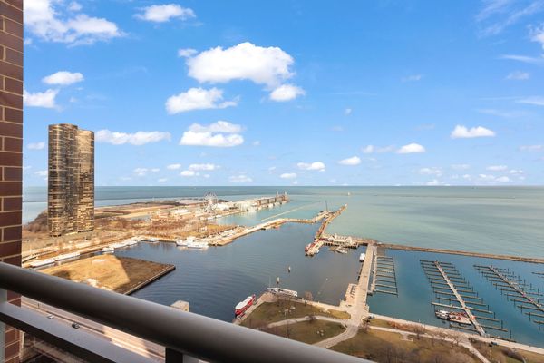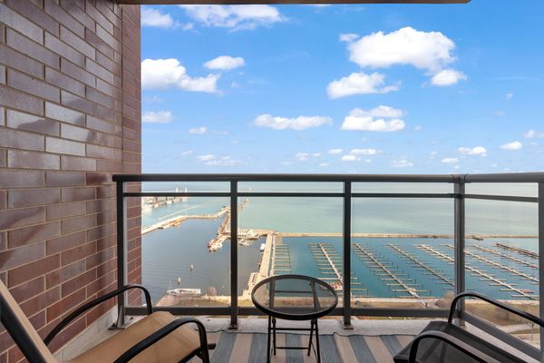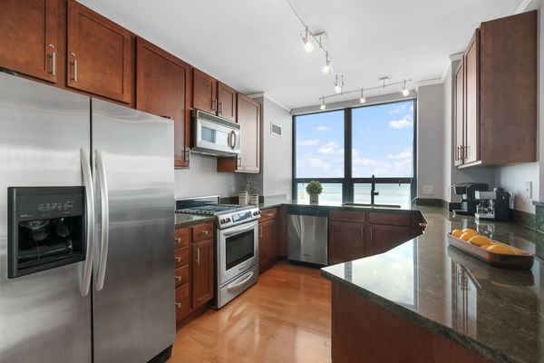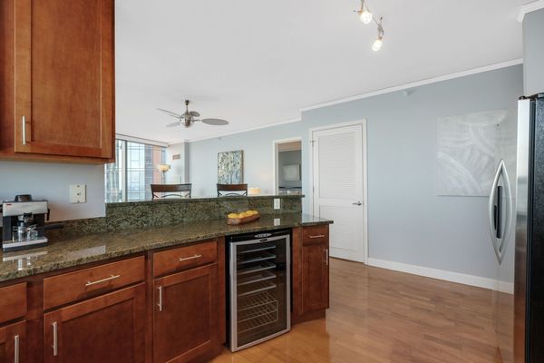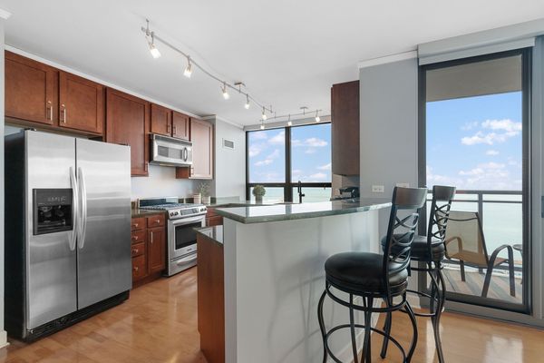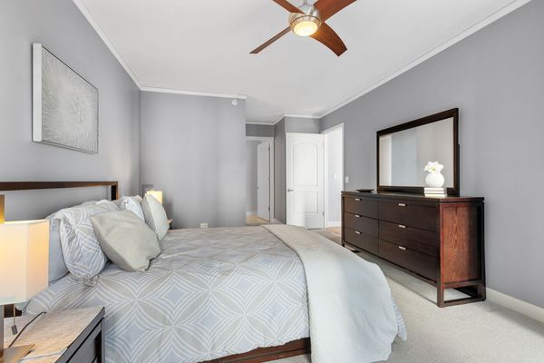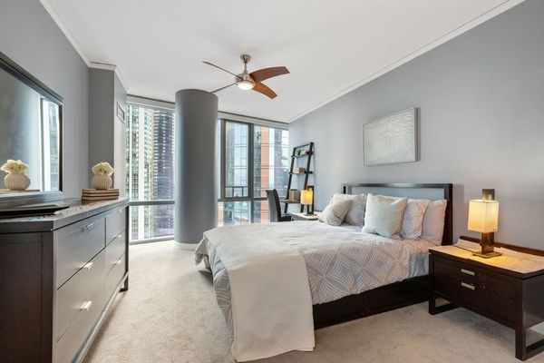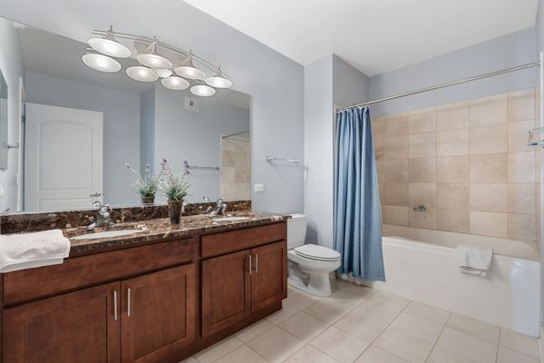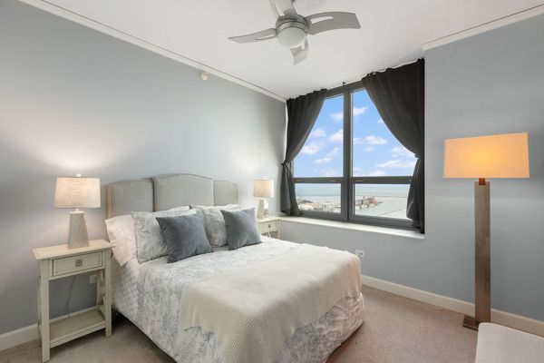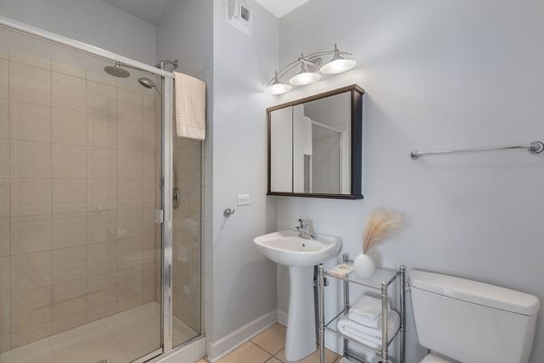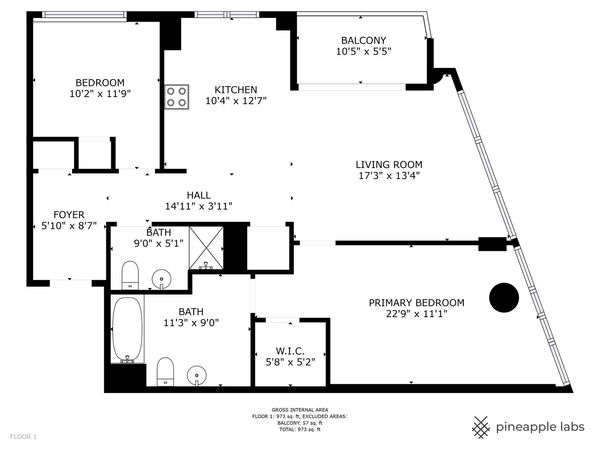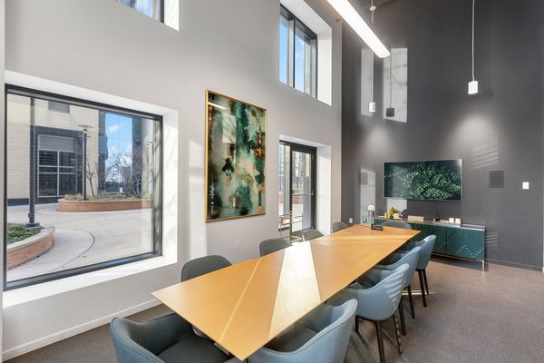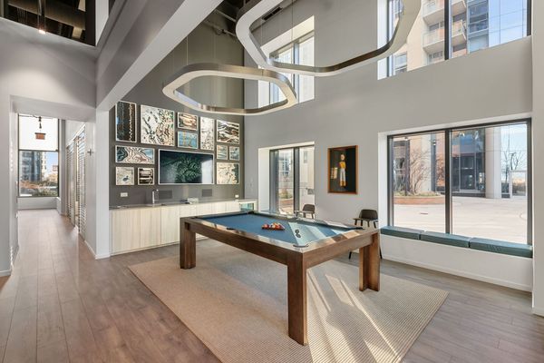450 E Waterside Drive Unit 2703
Chicago, IL
60601
About this home
Indulge in urban living with this beautiful two-bedroom, two-bathroom end unit that captures the essence of tranquility and modern elegance. The unit faces southeast, offering captivating views of the serene lake and vibrant cityscape. Step onto your private balcony and enjoy the views as you relish your morning coffee, creating a perfect start to each day. The open-concept design seamlessly connects the living spaces, accentuated by hardwood floors that span the kitchen and living area, creating a seamless and inviting atmosphere. Experience the convenience of electronic window shades. The kitchen features granite countertops, stainless steel appliances, and a wine cooler. Retreat to the ensuite main bedroom, a haven of comfort and style, with a spacious ensuite bathroom boasting dual sinks and a bathtub. An in-unit washer and dryer. The unit is meticulously maintained, presenting itself in excellent condition and ready for immediate occupancy. Situated in the highly coveted Lakeshore East neighborhood, this residence is ideally located adjacent to the park, Mariano, and an array of restaurants, providing a seamless blend of urban convenience and recreational amenities. Immerse yourself in a full amenity building, ensuring that every aspect of your lifestyle is catered to, creating a harmonious balance of luxury and functionality. Elevate your living experience and make this move-in-ready unit your urban sanctuary, where style, comfort, and convenience converge seamlessly in one of the city's most desirable locations. One parking spot is available for $45K
