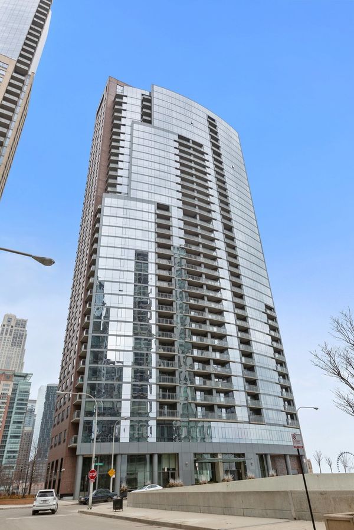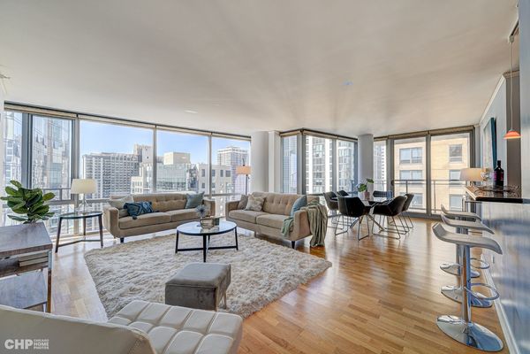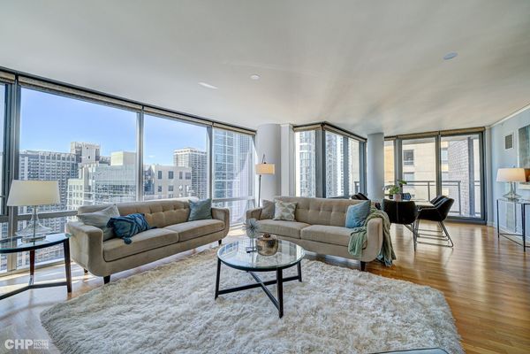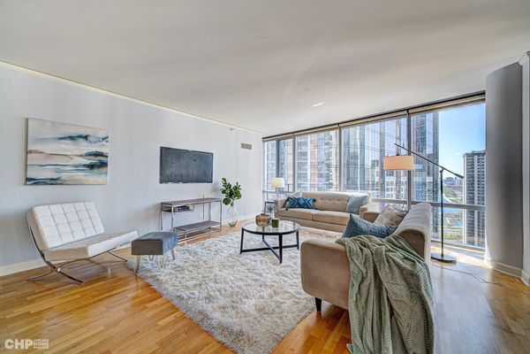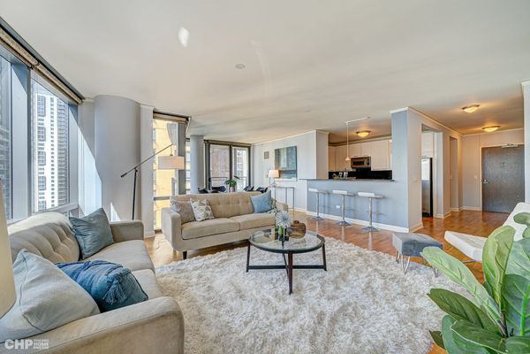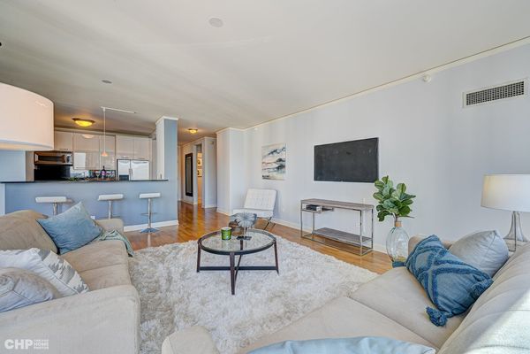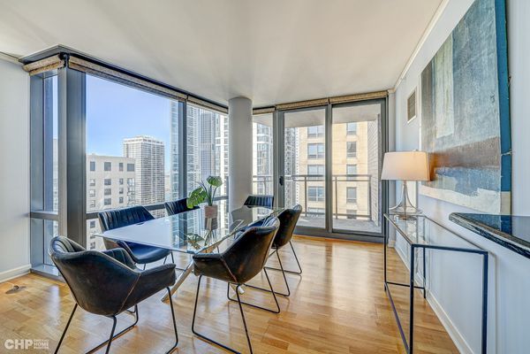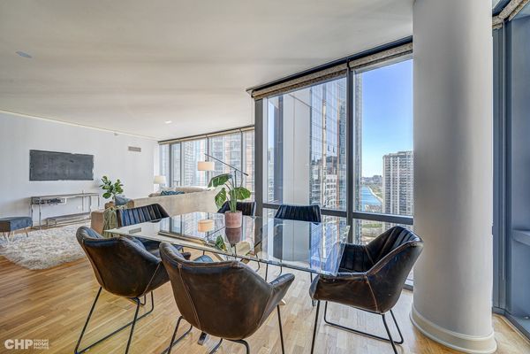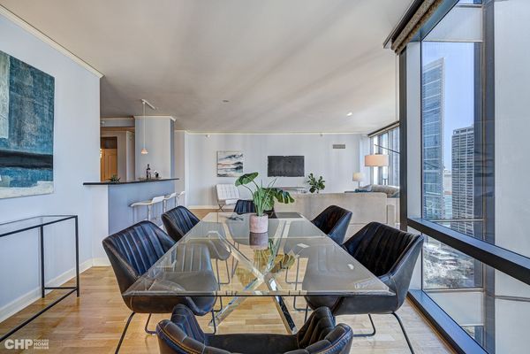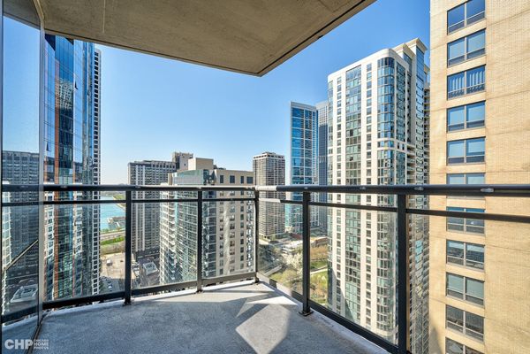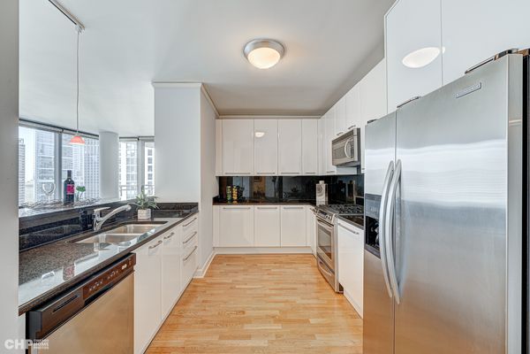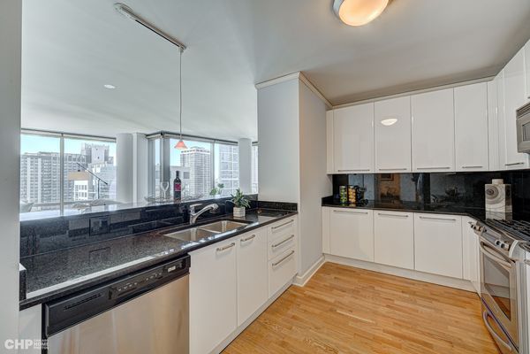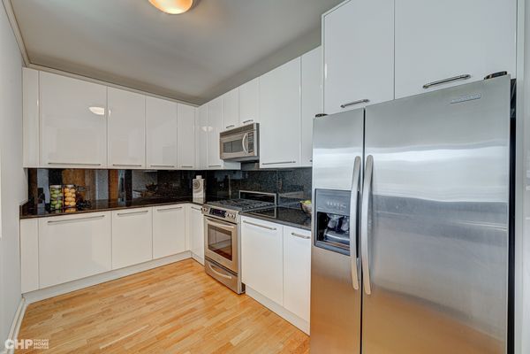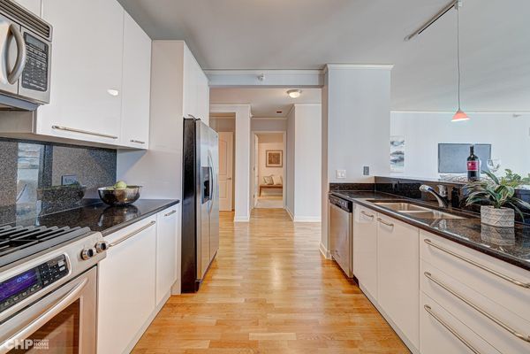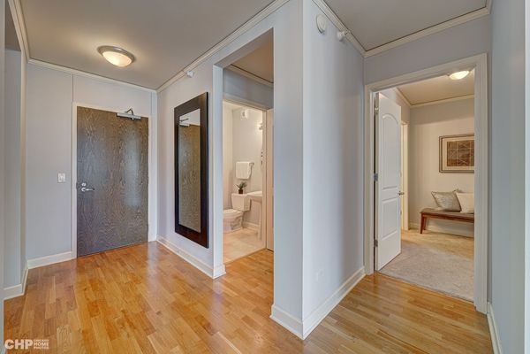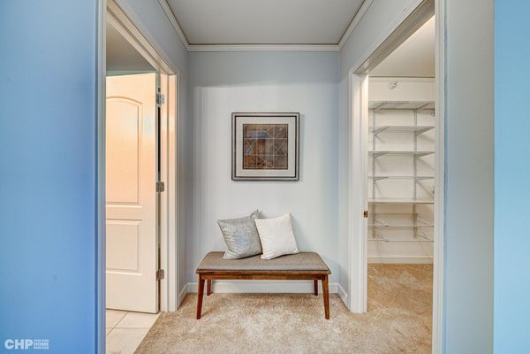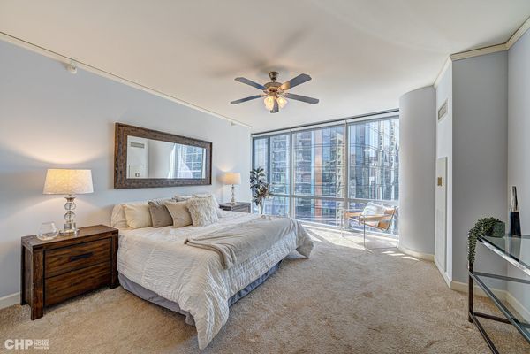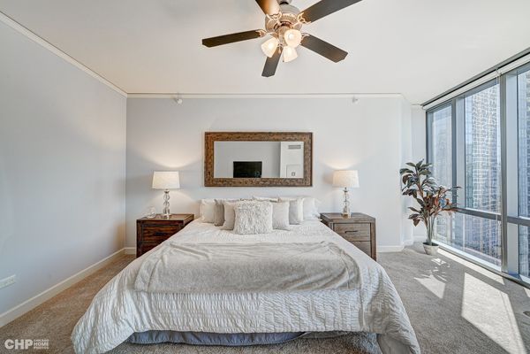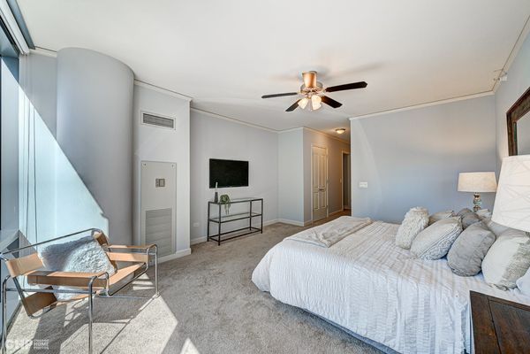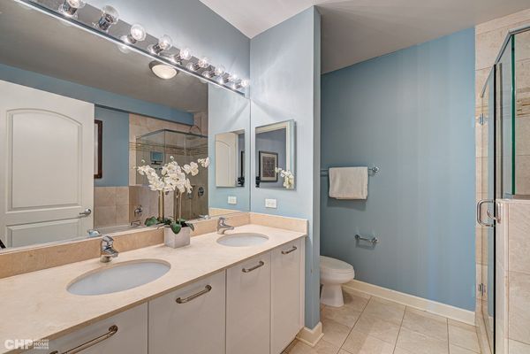450 E Waterside Drive Unit 2408
Chicago, IL
60601
About this home
Location! Location! Location! Live in an oasis in the middle of the city at Lakeshore East. Gorgeous and in pristine condition home at The Chandler, a world-class luxury high-rise with some of the best amenities you can find. Designer finishes are found throughout this huge 3-bedroom, 2.5-bathroom home. Floor-to-ceiling windows run the full length of this home giving breathtaking views of the city, lake, and river. The Southern exposure also allows for a flood of natural light. Beautiful Kitchen with stone counter tops and high-end stainless steel appliances. The open floor plan is designed for entertaining. Primary bedroom with walk-in closet and en-suite bathroom with double vanity, Jacuzzi bathtub, and a separate shower. Enjoy the Navy Pier fireworks right from your front doorstep. W/D in unit! Full amenity building that includes; rooftop indoor swimming pool w/ 2 outdoor decks, outdoor hot tub, fitness center, media room, and party room. Award-winning Neighborhood, Lake Shore East Park, Millennium Park & Maggie Daley Park, close proximity to Michigan Ave and the Lake. Full neighborhood grocery store - Mariano's, Gems Academy, steps to the Pedway, and fine dining. Everything you need is right here. What are you waiting for, schedule your private tour today!
