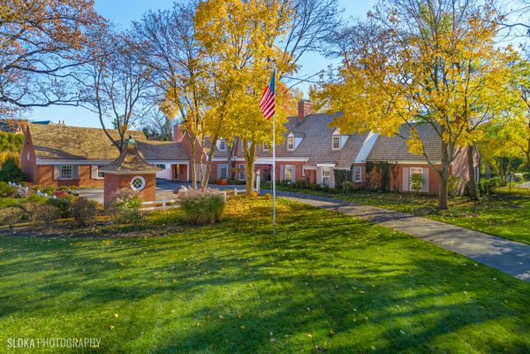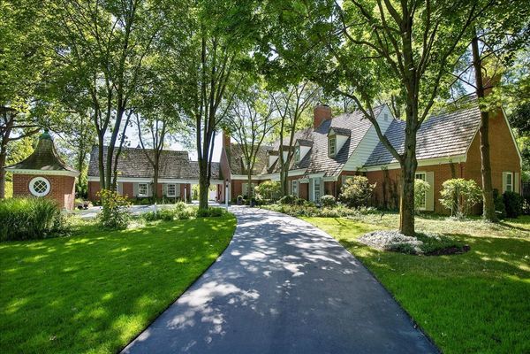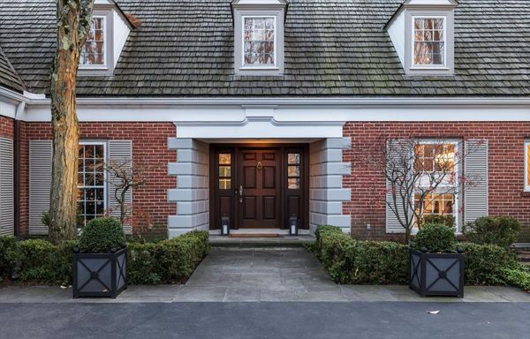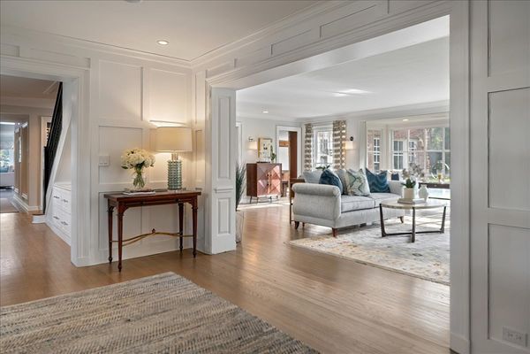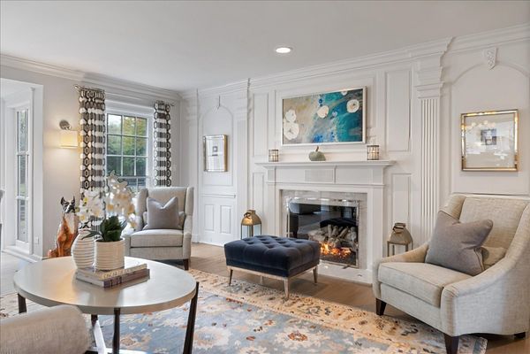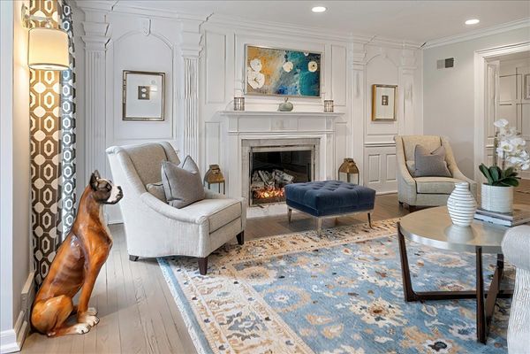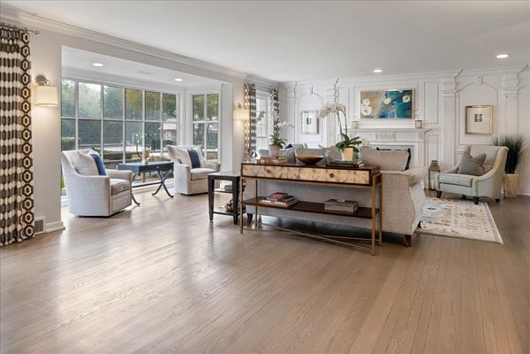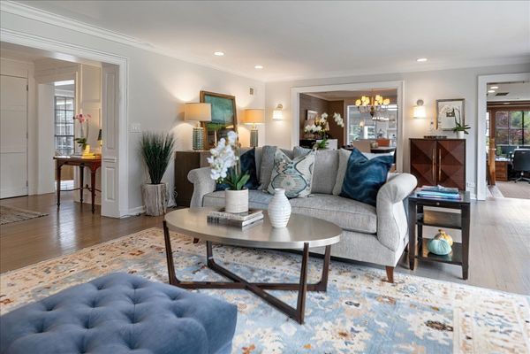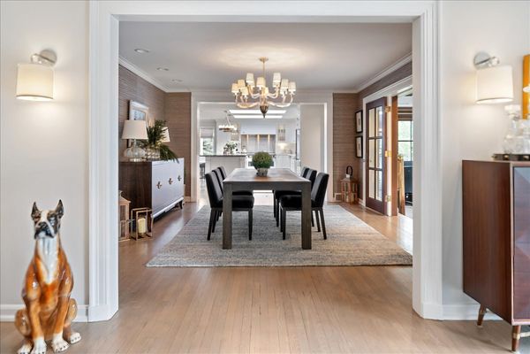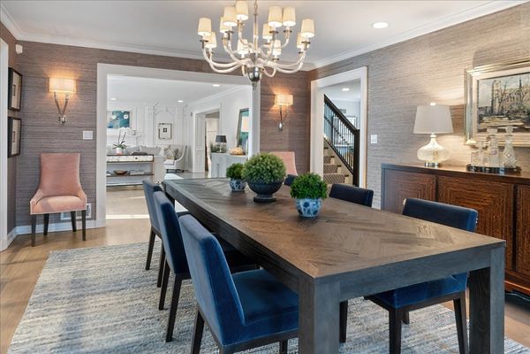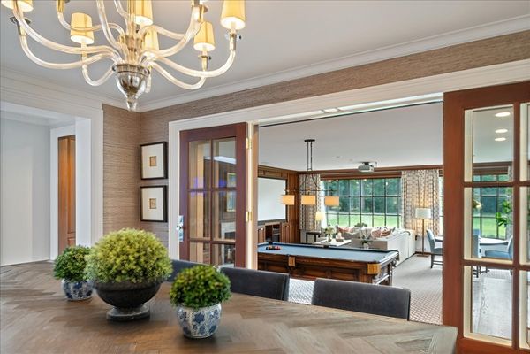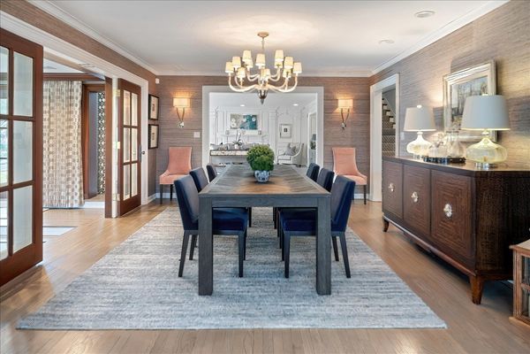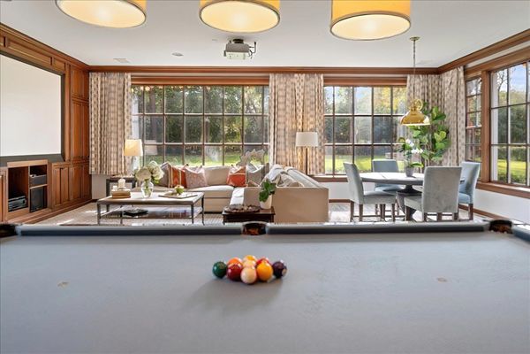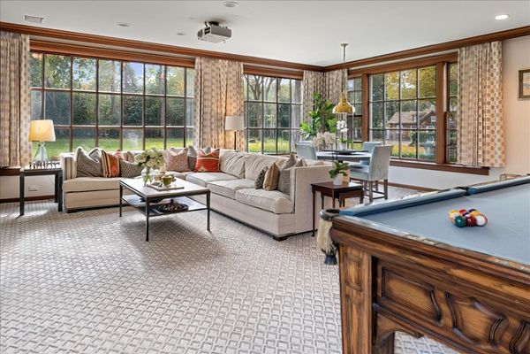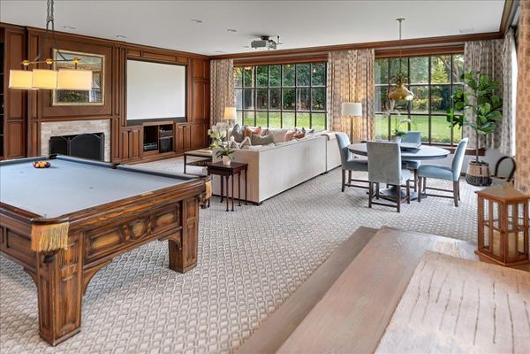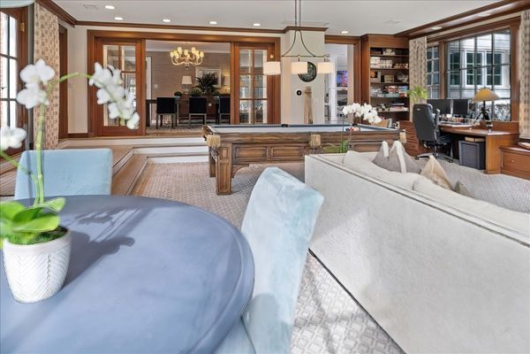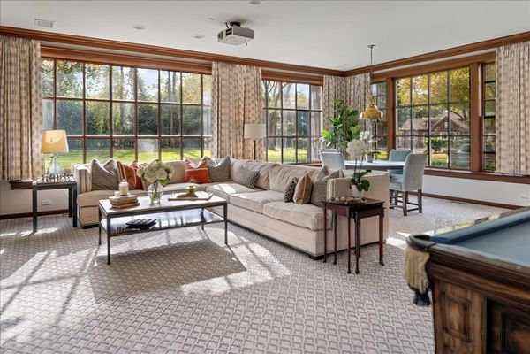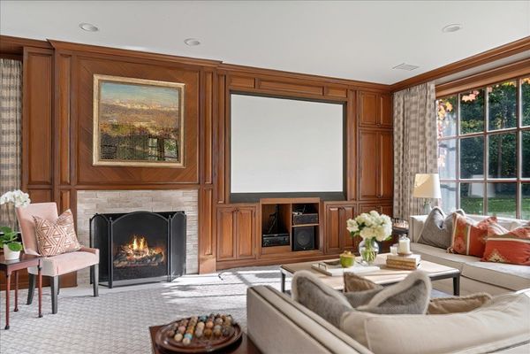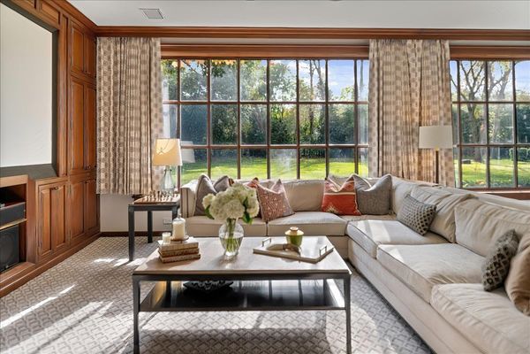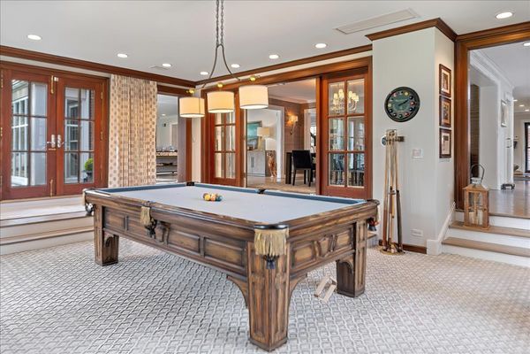45 Woodley Road
Winnetka, IL
60093
About this home
If the cherished Christmas movie "The Holiday" had a Winnetka location, Cameron Diaz would be running up to this picturesque 3 acre Cape Cod "compound" in high heels and all! Majestically set off premier Woodley Road with a natural canopy of beautifully matured trees accented with the perfect white planked fence entrance, this exceptional designer showcase luxury property has it all! Opening the front double wide door, Cameron would instantly feel like she walked into the ultimate ranch with no expense spared! She would head first in excitement to find the most luxurious first floor primary wing painted in calming Farrow & Ball hues: hotel level spa white marble bath w/deep soaking tub and heated floors set the mood with Holly Hunt fixtures, Ann Sacks tile work & oversized steam shower. This wing also has its own laundry space with a customized wardrobe room featuring a twirling showcase cabinet for a shoe & purse lovers dream and leads the way to the soothing bedroom with sensational floor to ceilings windows which allows nature to be viewed so peacefully as the fire crackles in the background. Head back down off the reception hallway to the magnificent hub of this home.. custom gourmet kitchen gorgeously highlighted by skylights, equipped in extra thick Iceberg Quantize countertops with the best of the best in Viking ( double DWs) and Waterworks. This opens to the family room with FP flanked by handsome built-in cabinetry, restaurant inspired glass display wine cellar, an intimate dining room perfectly illuminated w/ an Urban Electric fixture and a step down massive Billiards room that takes home first in class! Separate living room showcases the breadth of the background & grounds through the oversized bay windows making that nod to quintessential Cape cod architecture. Two Ralph Lauren inspired cozy offices on main floor with fireplaces and lannon stone surround create the best comforting vibe. 2nd floor is like it's own private destination with 4 full beds, 4 baths and own laundry room. Incredible details throughout this entirely rehabbed space ..even down to perfected Chicago common brick accent wall in an en-suite bath! LL with rec space, exercise room & bath, 2nd wine room and ample storage make a great bonus with extra multi purpose. Just when you thought Cameron had no more place to run... well it's not over yet as she could be poolside on her phone or taking a breather in the cabana house before she heads out for a game of tennis with Jude Law all in his white game outfit. Regardless if this is Hollywood or the North Shore only 18 miles from the city of Chicago.. this compound would makes anyone feel like a true celebrity living in this beautifully refined curated space! Dreamy and easy living is finally here for you all set in an incredible coveted location with the finest schools, restaurants and communities at your finger tips. 5 star reviews!!
