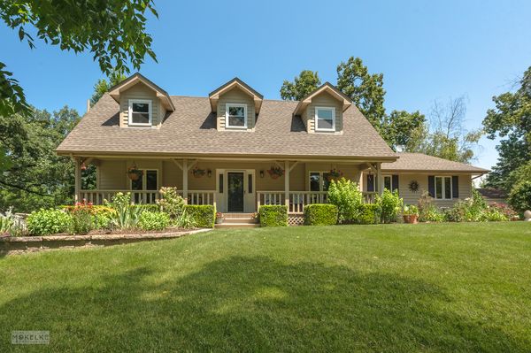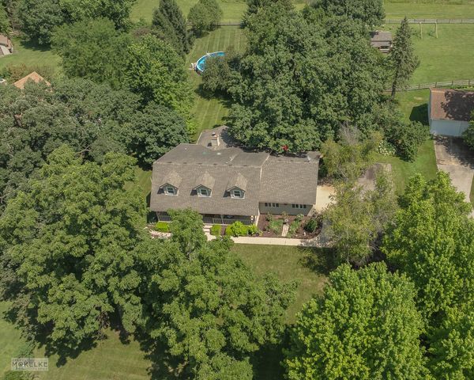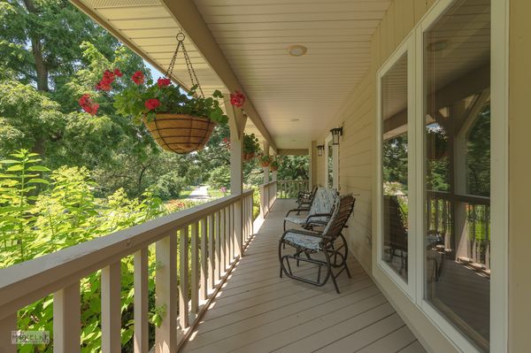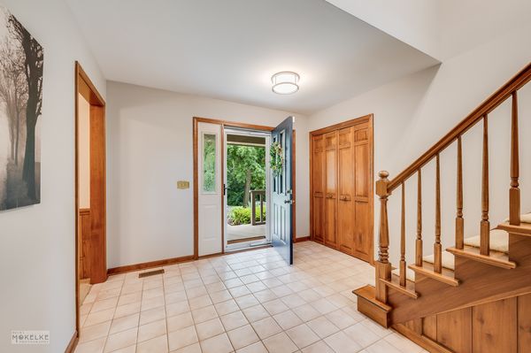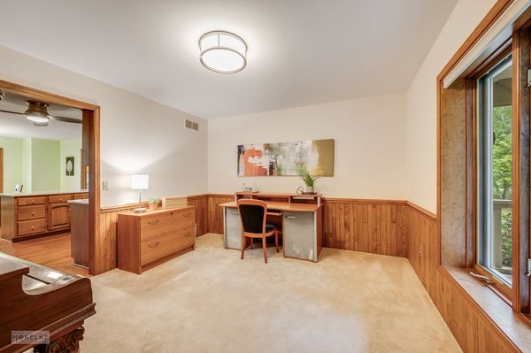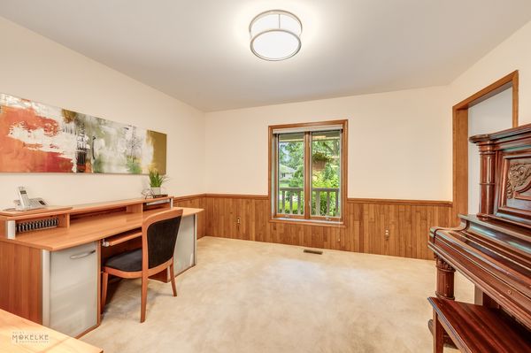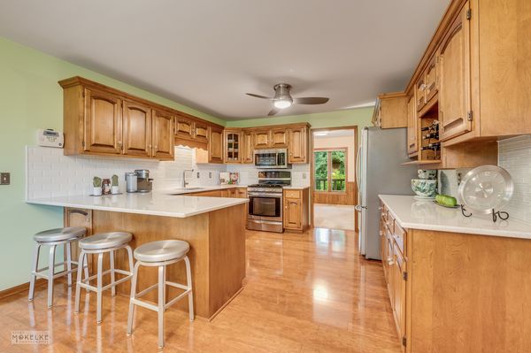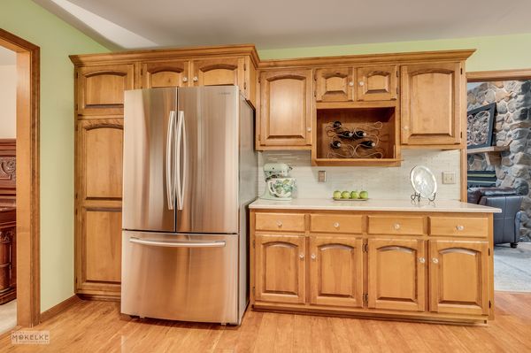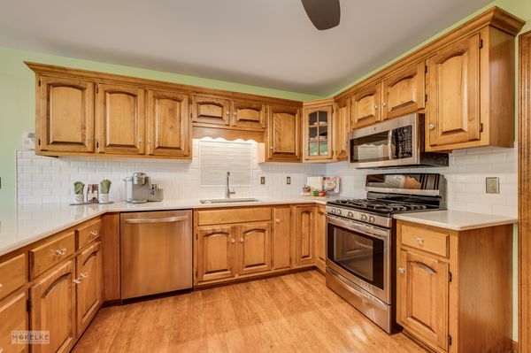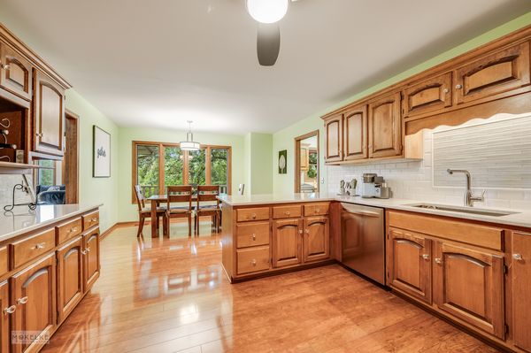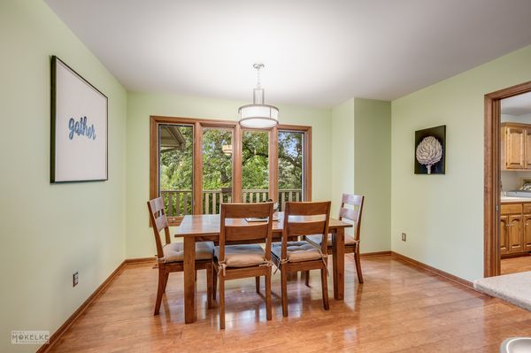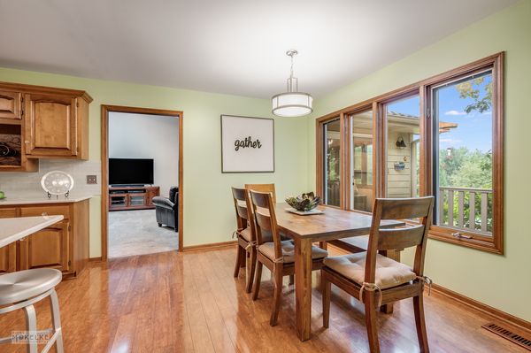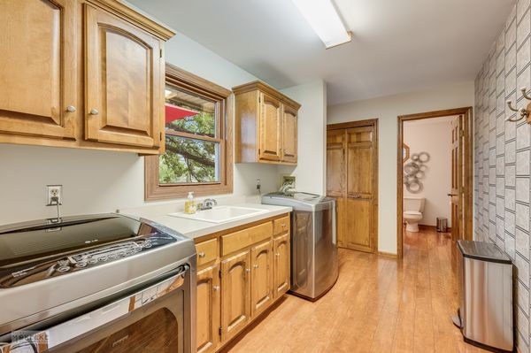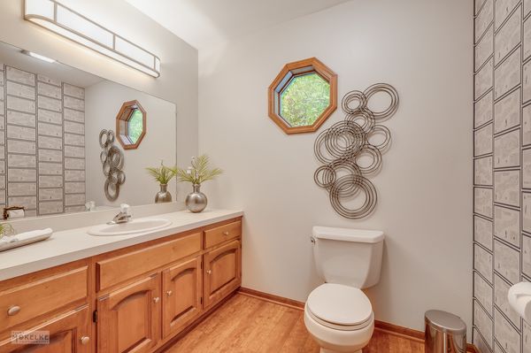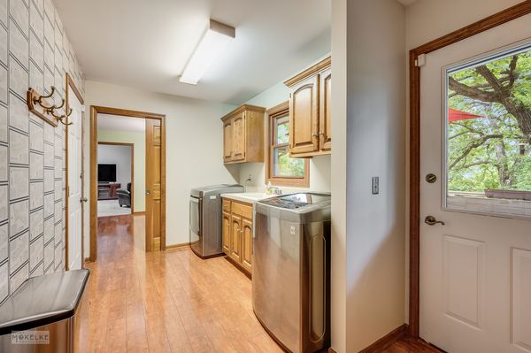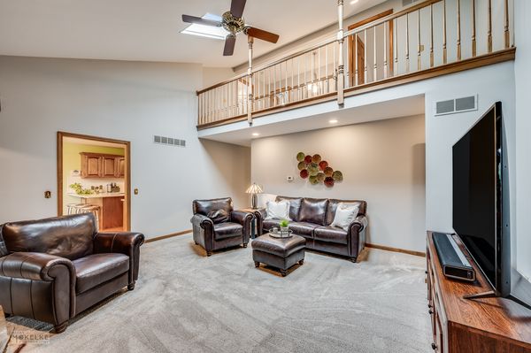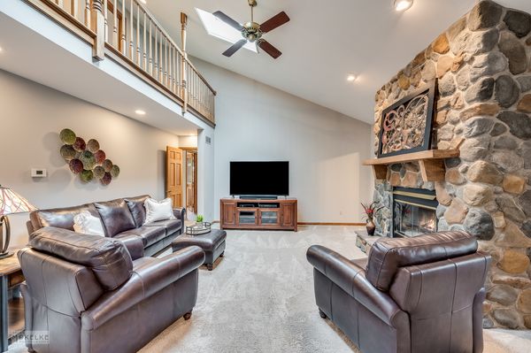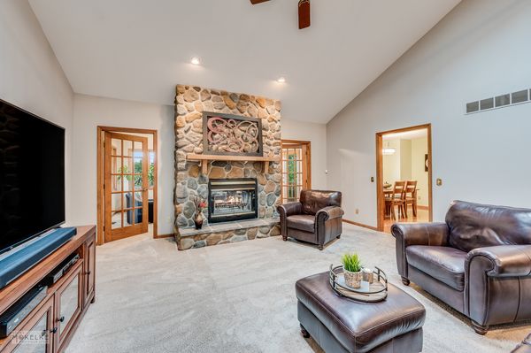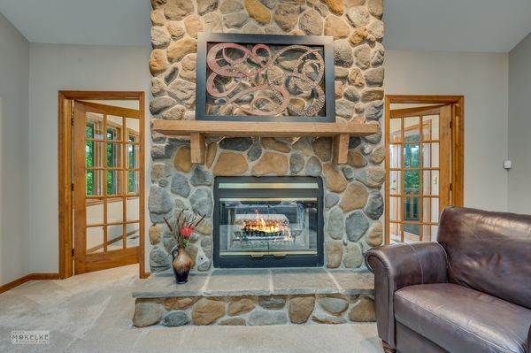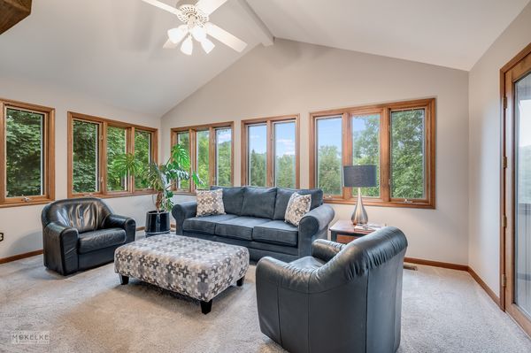45 Ponderosa Drive
Yorkville, IL
60560
About this home
Welcome to this stunning cape cod-style home nestled on over an acre of lush, landscaped grounds in unincorporated Yorkville. With its inviting front porch framed by mature trees and meticulous landscaping, this residence offers a serene retreat from the everyday hustle. The main floor features a charming two-sided gas fireplace, perfect for cozy evenings in either the living room or the adjacent sitting room, both offering picturesque views of the expansive property. The heart of the home is a beautifully appointed main kitchen, complete with gleaming quartz countertops ideal for meal preparation or casual snacks. Step outside onto the large deck overlooking the grounds, where you can supervise activities around the 33-foot diameter above-ground pool during warmer months. The first-floor owner's suite boasts a newly remodeled master bath with a luxurious soaking tub, designer shower, and vanity, providing a spa-like experience within the comforts of home. Upstairs, two guest bedrooms offer huge walk in closets and share a full bath. Descending to the lower level, you'll find a fully finished walkout basement offering versatile living space, including a second full kitchen with an eating bar, a cozy family room with a gas fireplace, a sitting room, and another full bathroom. Ample storage and utility spaces complement the lower level, with a partially finished room that could easily serve as a fourth bedroom, making it an ideal guest suite or additional living quarters. Gardening enthusiasts will delight in the extensive garden beds already planted with vibrant perennials that bloom throughout the seasons, adding bursts of color and texture to the landscape. This meticulously maintained home has been the heart of countless family and social gatherings over the years. Recent upgrades include a newer furnace, AC, hot water heater, and fresh second-floor windows installed just this May, ensuring comfort and efficiency. The roof was replaced approximately six years ago, and recent kitchen enhancements such as new quartz countertops, a white subway tile backsplash, and updated lighting further enhance the home's appeal. With its tranquil setting, versatile living spaces, and thoughtful updates, this cape cod residence offers a rare opportunity to own a slice of Yorkville's idyllic countryside, where every day feels like a retreat.
