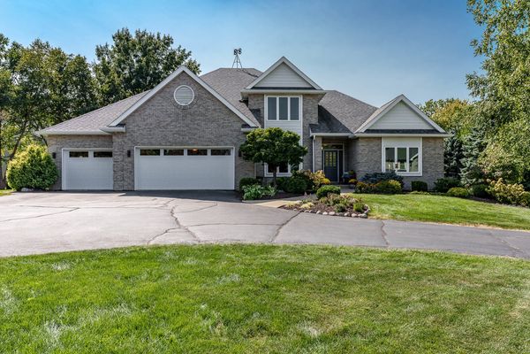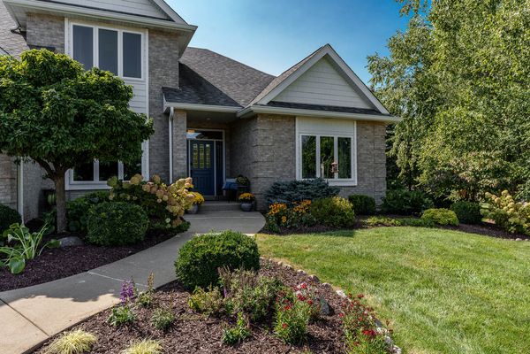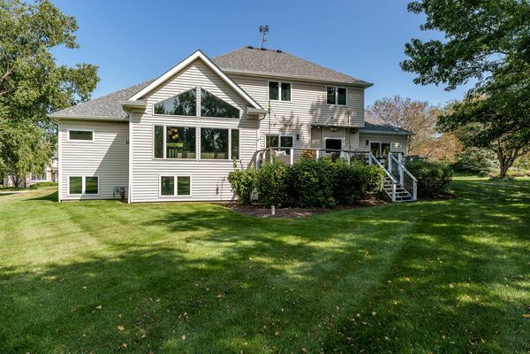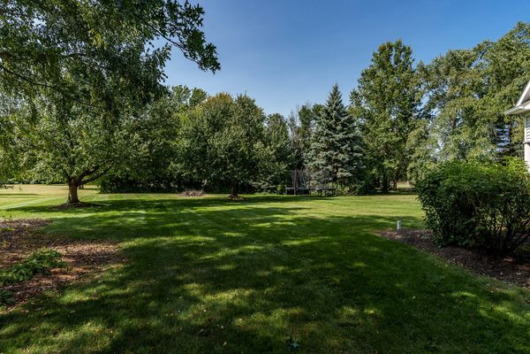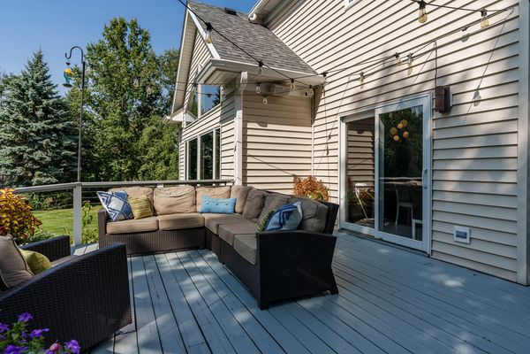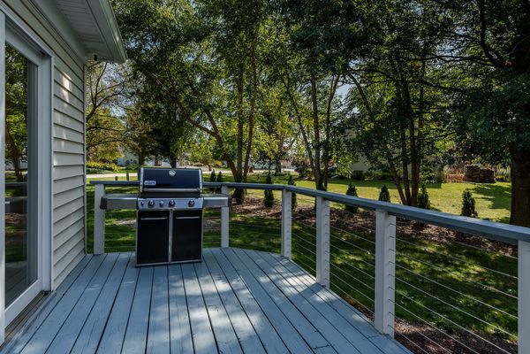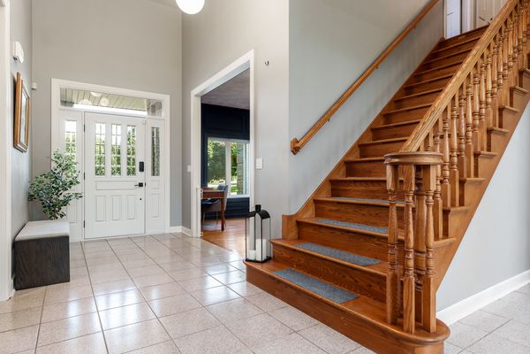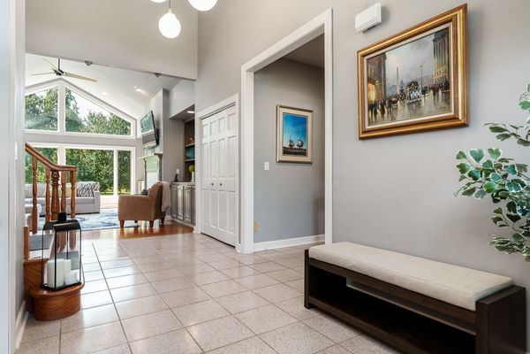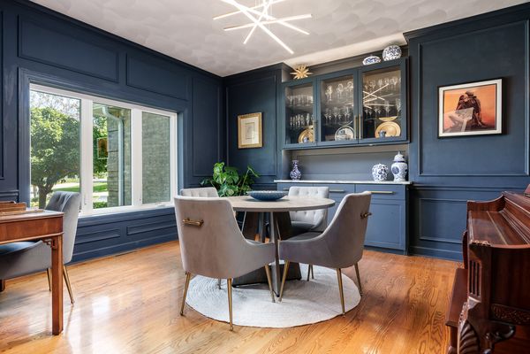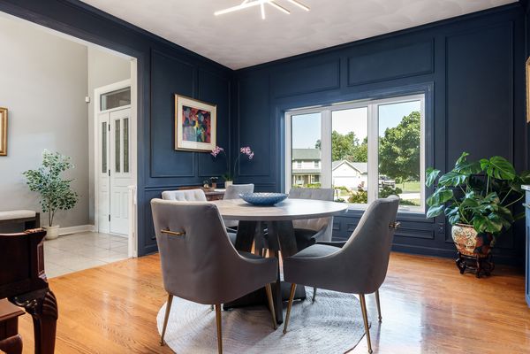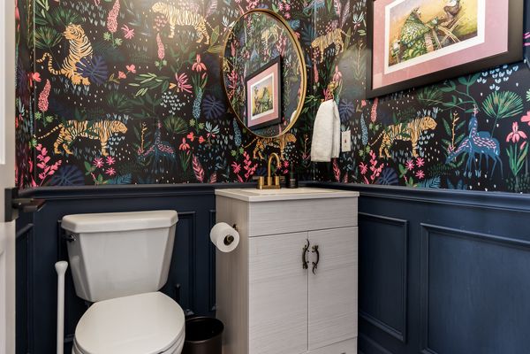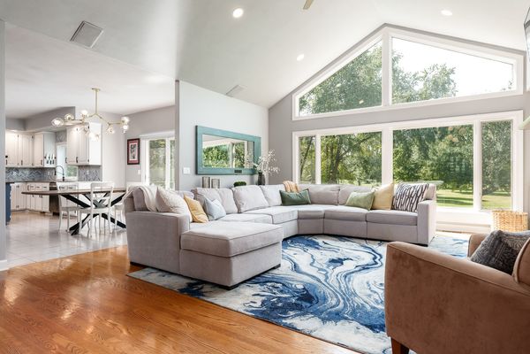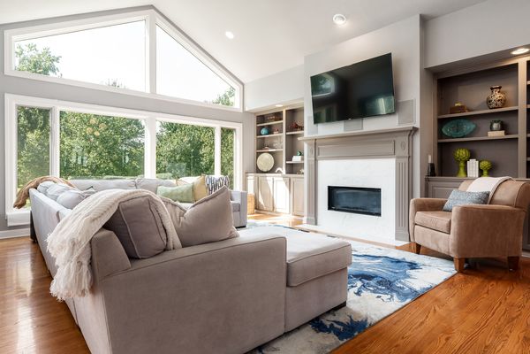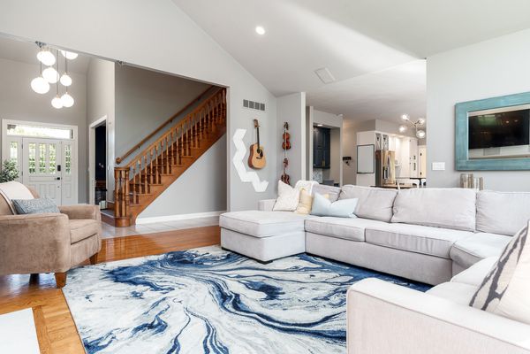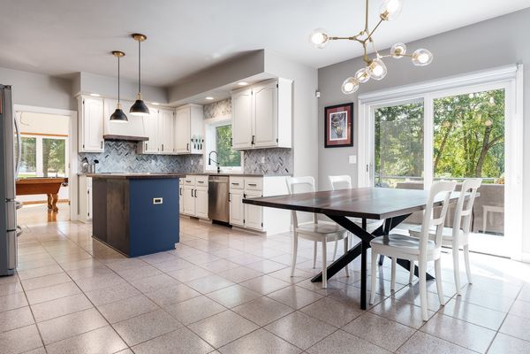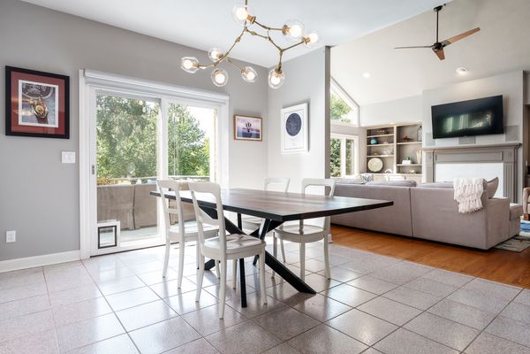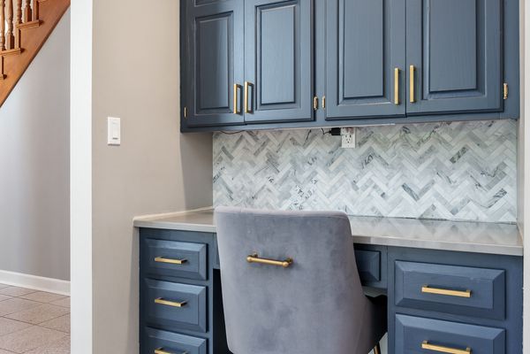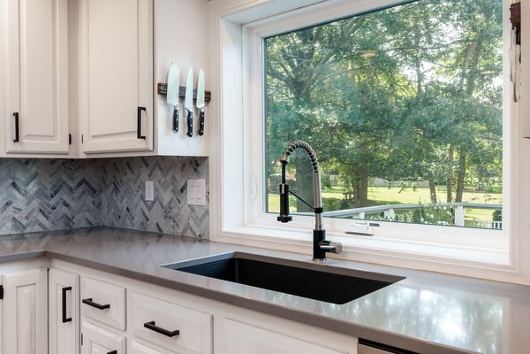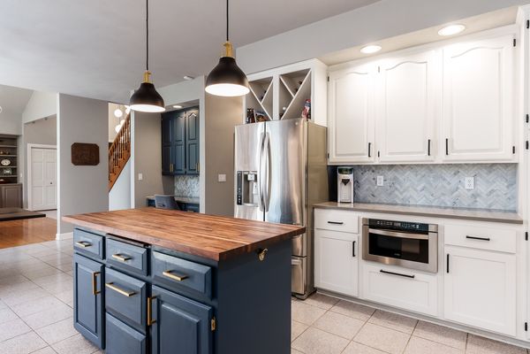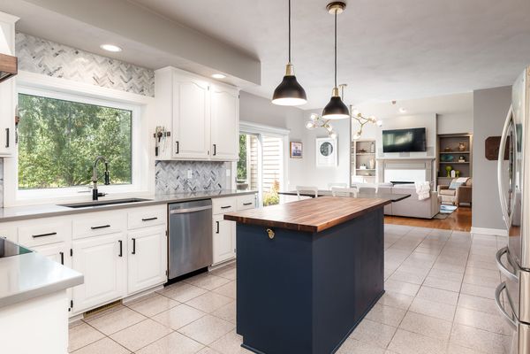45 Glen Abbey Drive
Rockford, IL
61107
About this home
This luxurious 2 story home is located in a prime location inside the Glen Abbey neighborhood on a corner lot with just under 1 acre of land! Luxury and style will wow you as you step inside greeted by a grand foyer featuring soaring ceilings and a modern chandelier! The open concept in the living area is bathed in natural light showcasing gleaming hardwood flooring and a cozy, grand fireplace (updated in 2021) framed by beautiful, custom, built-in shelving units! Entertaining will be a dream with your brand new induction stove in this bright and roomy kitchen featuring contrasting cabinetry/ gorgeous backsplash and center island! You will enjoy the elegance of this formal dining room featuring a custom built-in China cabinet! Continuing on into the rec/play room just off the kitchen with access to the spacious deck overlooking the lush backyard creating a delightful setting for all your entertaining needs! Retreat to the first floor primary suite with double closets, vaulted ceilings, hardwood floors leading into an ample private bathroom boasting a double sink vanity, large jacuzzi tub and shower! Finishing out our tour of the main floor is a generous, well equipped updated laundry room and 1/2 bath! Leading us up to the 2nd floor where 3 of the remaining bedrooms are found along with an additional full bath! For the music enthusiast one of these rooms is equipped as a music room with special lighting features! We are not done yet! The lower level will not disappoint with yet another large, cozy bedroom, family room, office/den and second kitchen. We have saved the best for last, the spa-like bathroom with a huge steam shower fully equipped with TV and sound for the ultimate in relaxation! Additional updates include a newer furnace/AC 2022, on-demand water heater 2021, gutters, windows and garage door 2022-2023 enhance the ease of living in this home along with Zwave/ smart-home outlets and switches! This home is in Belvidere school district, low Boone County taxes and numerous landscape upgrades in 2024. This home is a must see you won't want to miss!
