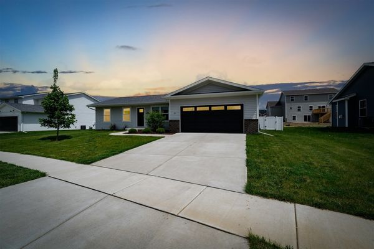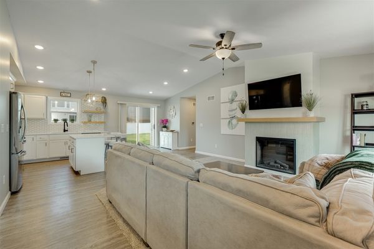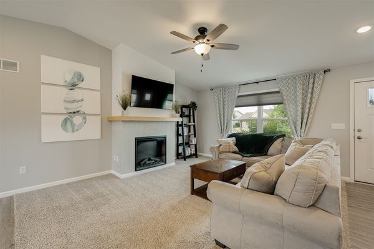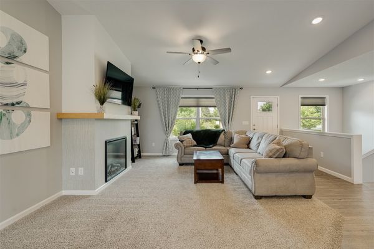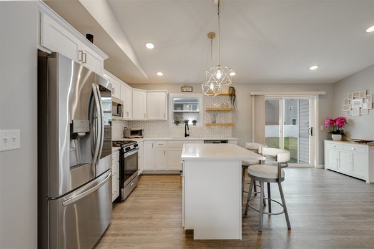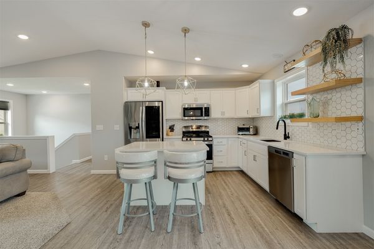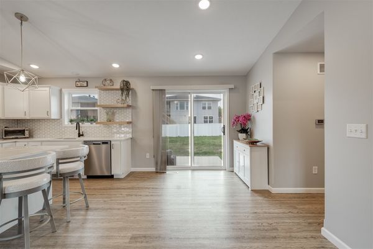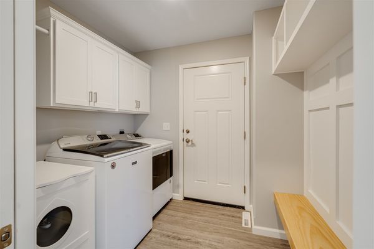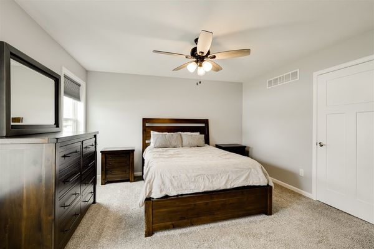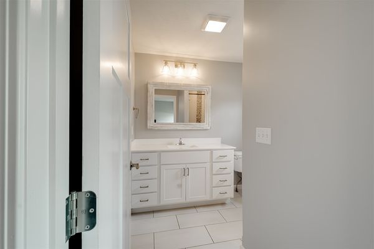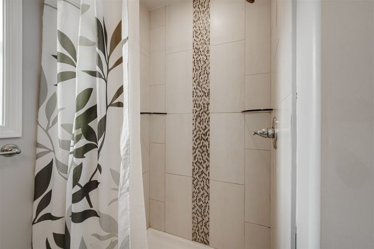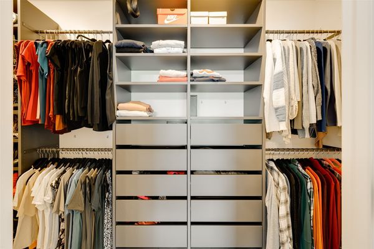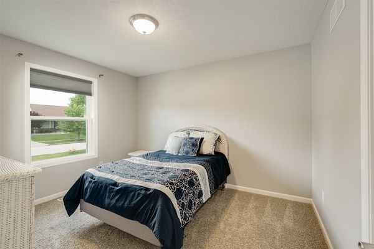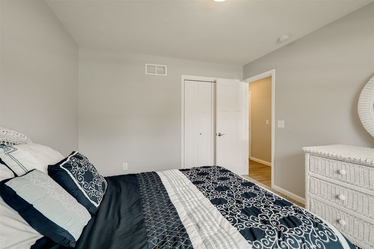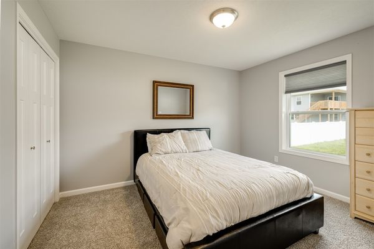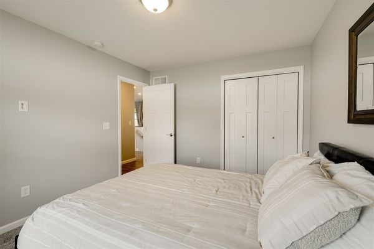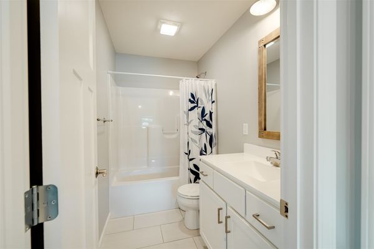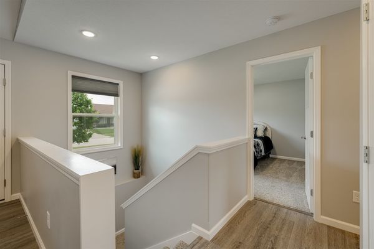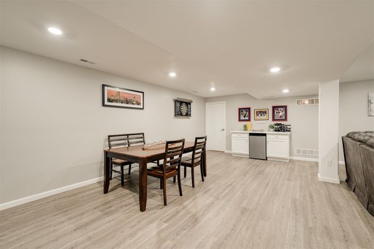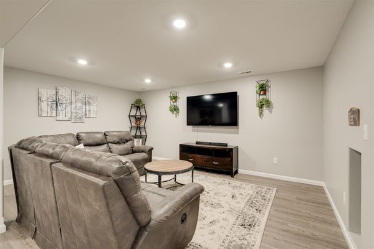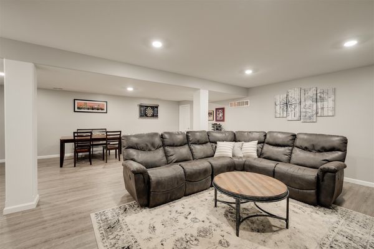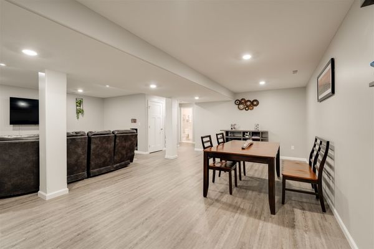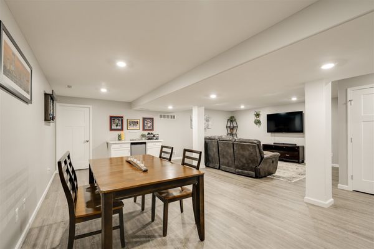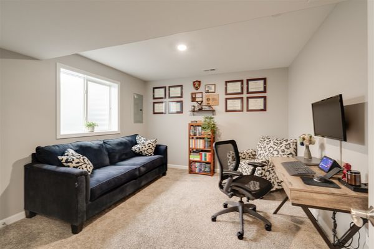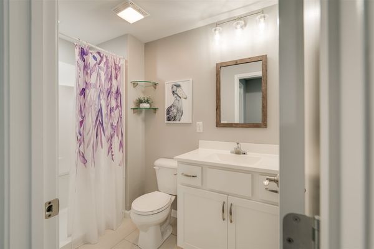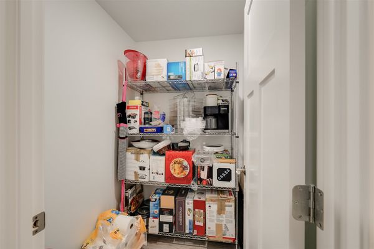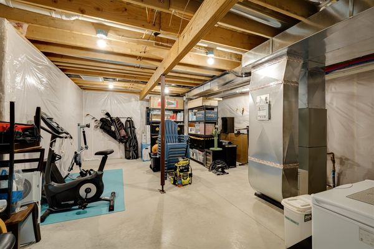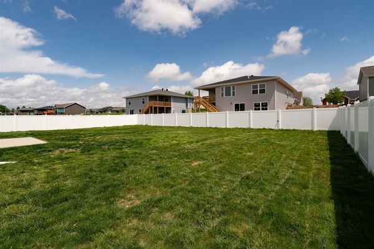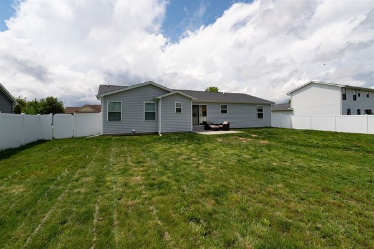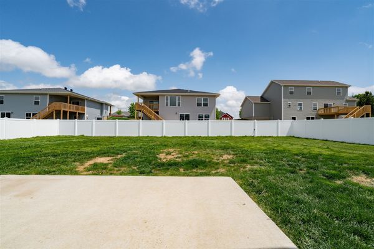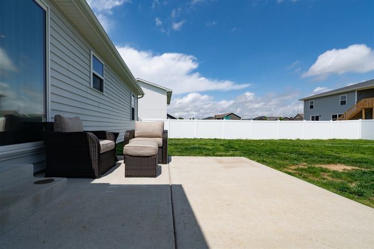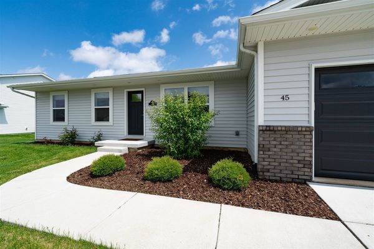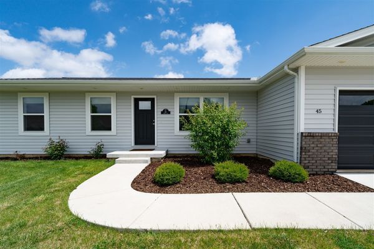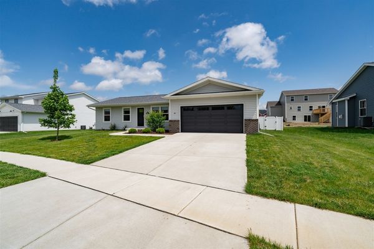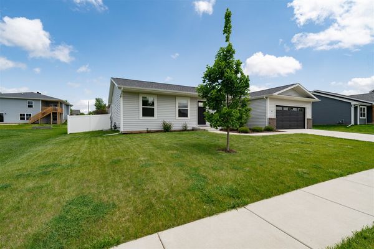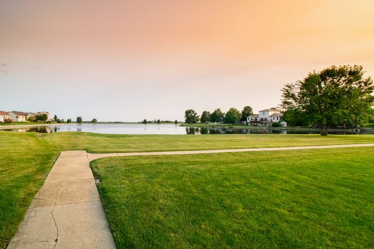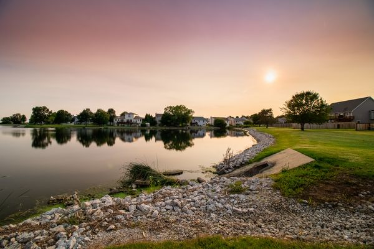45 Fedor Circle
Bloomington, IL
61705
About this home
Welcome to your home in the highly desired Heartland Hills subdivision! This beautiful four-bedroom, three-bath ranch boasts contemporary finishes and modern amenities at every turn. Step inside to discover a spacious and airy layout, creating a welcoming ambiance throughout. The beautiful open-concept kitchen has both functionality and style, featuring high-end appliances, sleek countertops, and ample cabinet space. Relax and unwind in the spacious master suite, complete with a well-appointed ensuite bathroom and a very generous walk-in closet space. Three additional bedrooms offer versatility for guests, home offices, or hobbies, ensuring everyone has their own retreat to enjoy. Descending into the fully finished basement, you will have endless possibilities for this great space.. whether you envision a cozy media room, a home gym, or a play area for the kids, this versatile space can accommodate your every need. Walk outside to a large backyard with a maintenance-free vinyl fence, providing the perfect backdrop for outdoor entertaining. This home is in a perfect location that provides the quiet of a rural setting, and the comfort of city utilities. Heartland Hills subdivision offers a walking path and a community pond stocked for fishing. Conveniently located close to Veterans Parkway, Rivian, and the Bloomington golf courses, this home offers the perfect blend of comfort and style. Don't miss your chance to see this property - schedule your showing today!
