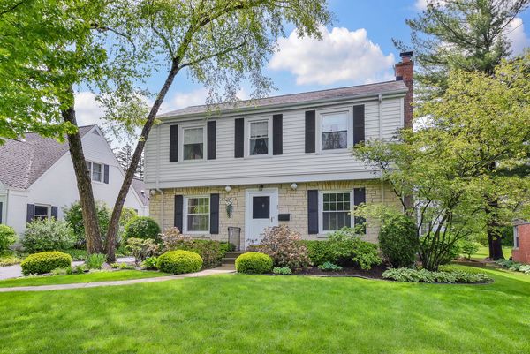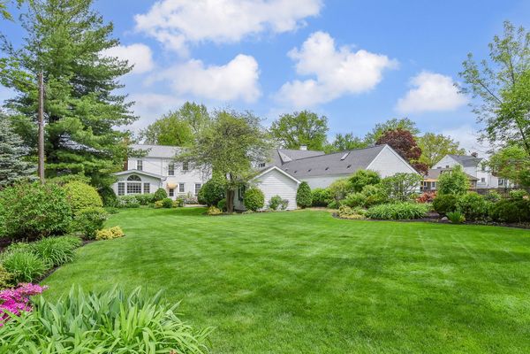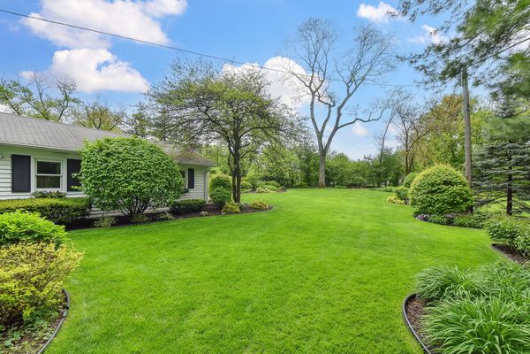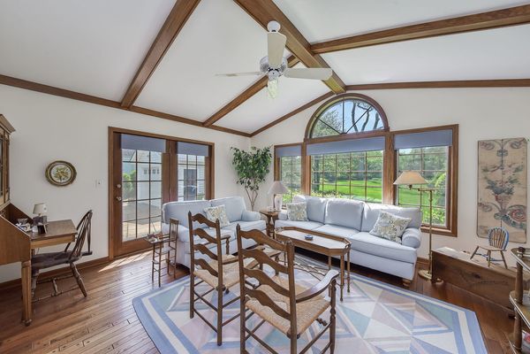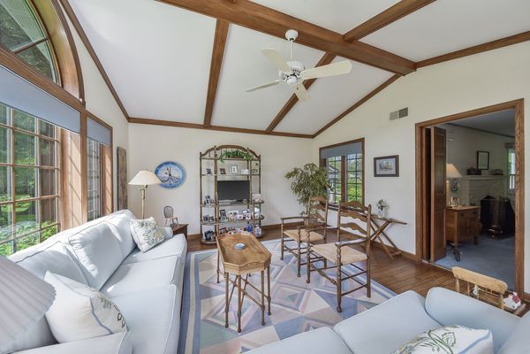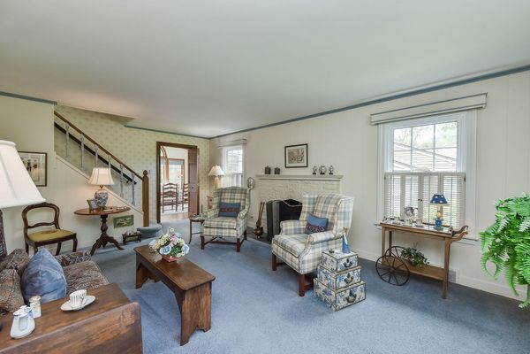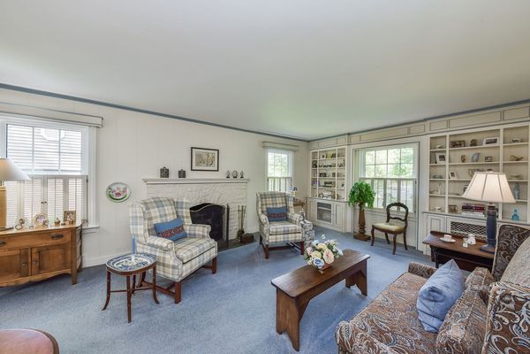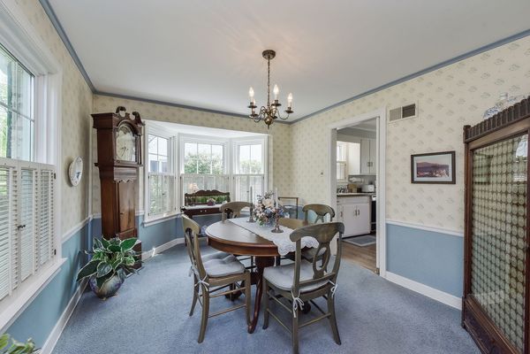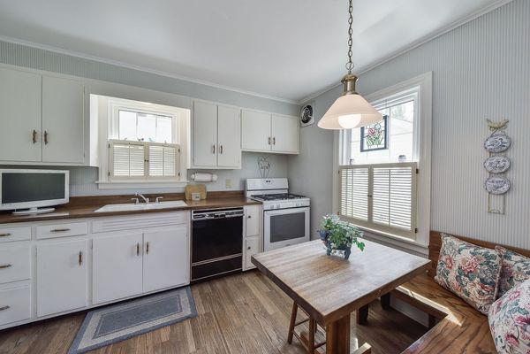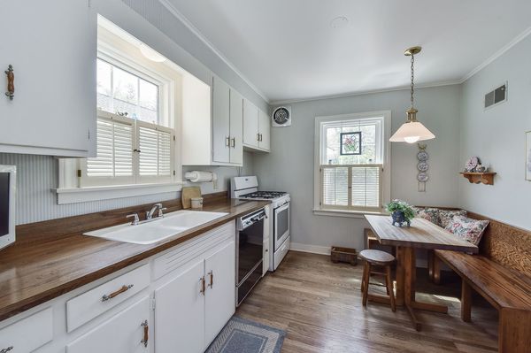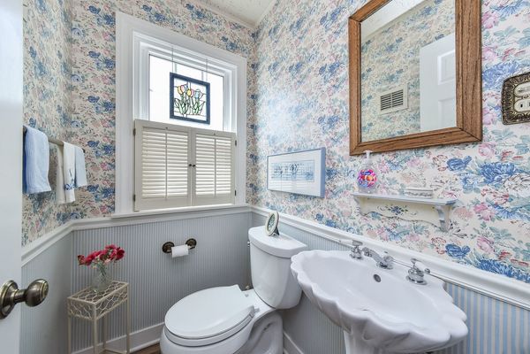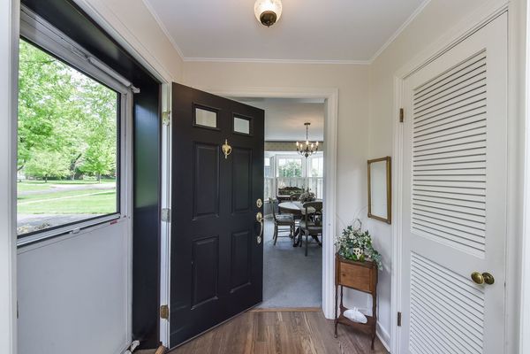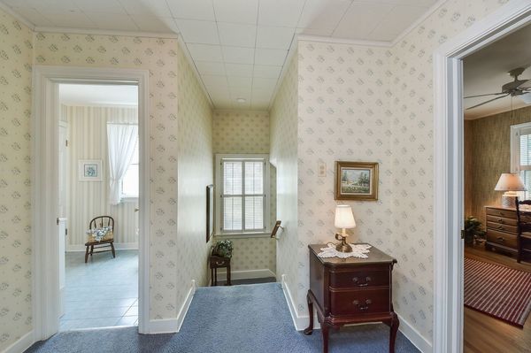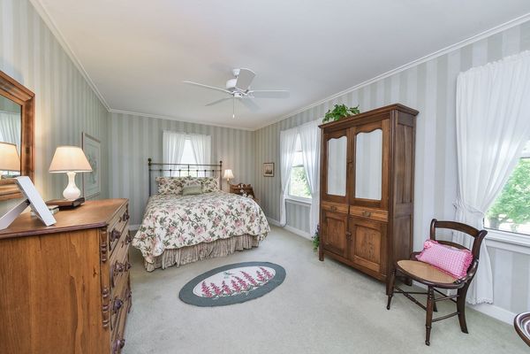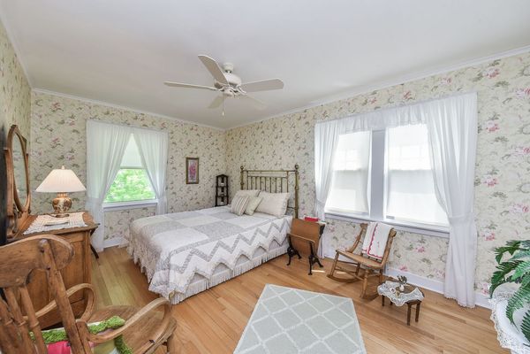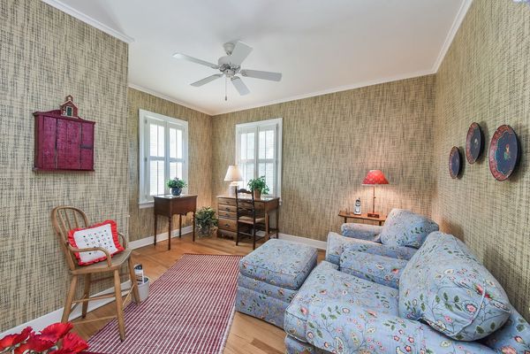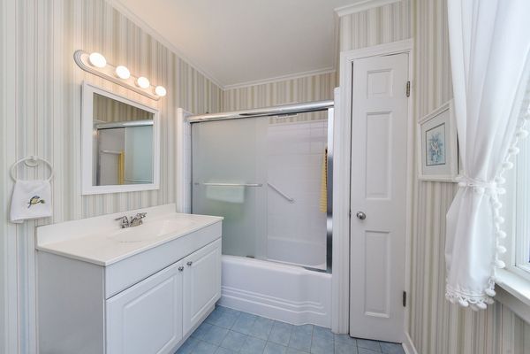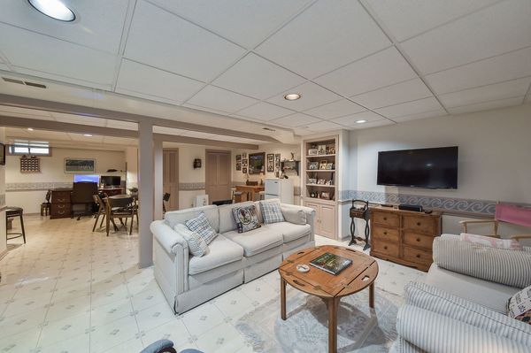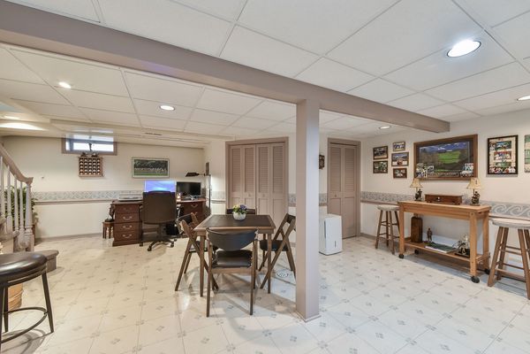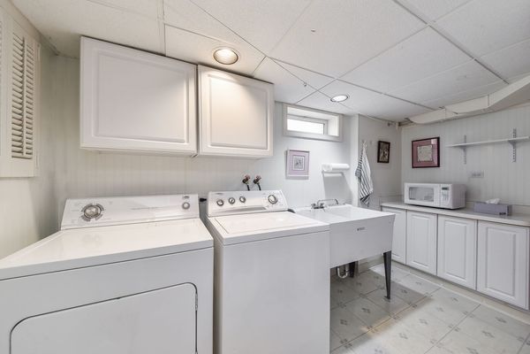45 E Washington Boulevard
Lombard, IL
60148
About this home
Want to live in a Norman Rockwell painting? Here's your opportunity! Long term owners have enjoyed their little piece of heaven on Washington Blvd, one of the most sought-after streets in Lombard, and now it's your turn to live the dream. This wide street, with a canopy of mature trees, is home to this charming two-story home on a beautiful lot, complete with gorgeous landscaping. The extreme pride of ownership shows in this 1940's built home featuring spacious room sizes, a family room addition with vaulted ceiling that overlooks the beautiful back yard, and hardwood floors under the carpet (per seller). There is a finished basement for additional living space too! Updates include windows (approx 5 years), full bath shower surround, roof (on house) & attic insulation (approx 6-7 years), kitchen range (1 year). This home is located just steps to the new Helen Plum Library, and less than one mile from the Metra station and downtown Lombard dining and shopping. Enjoy a prime location for the annual Lilac Parade too! Home has been meticulously maintained, but is being conveyed AS-IS, firm.
