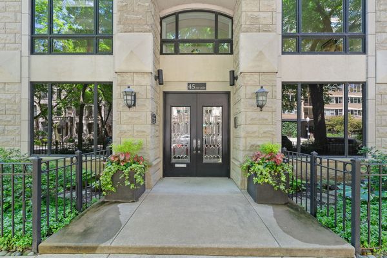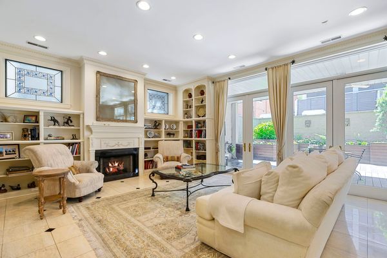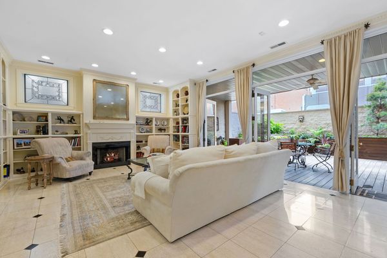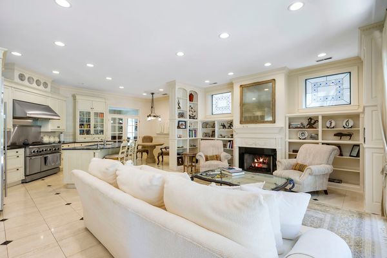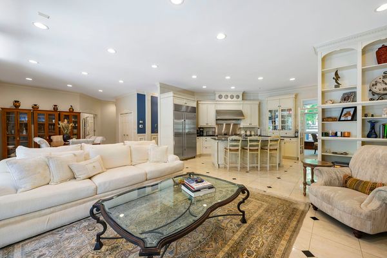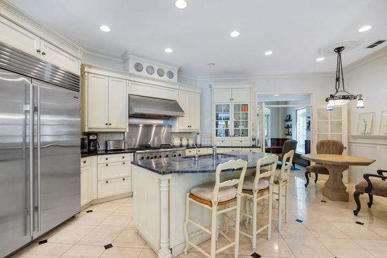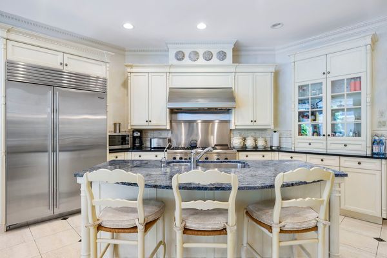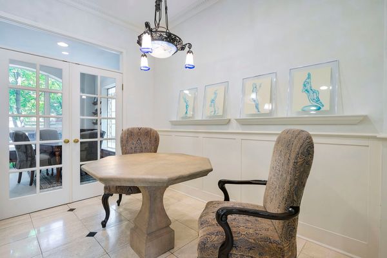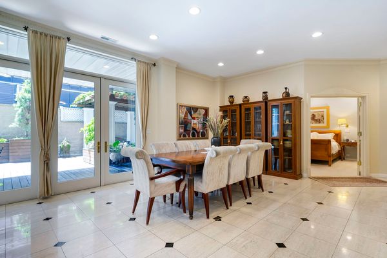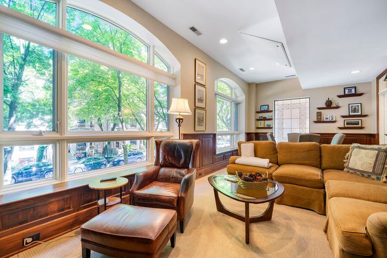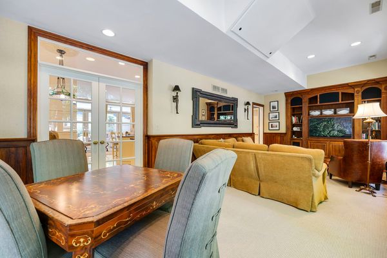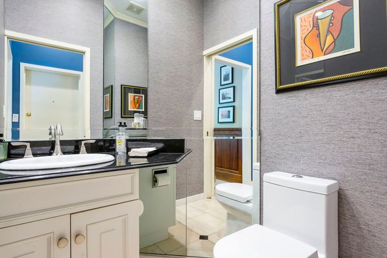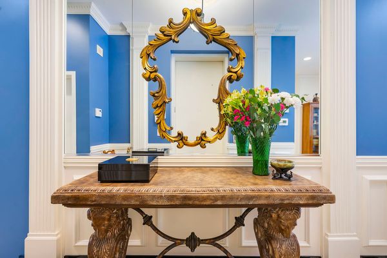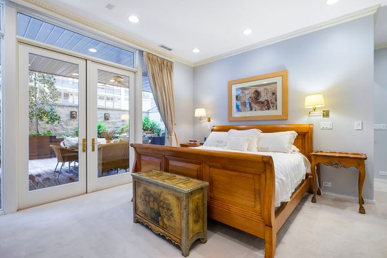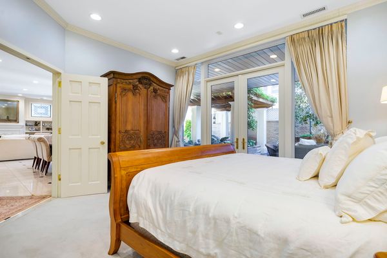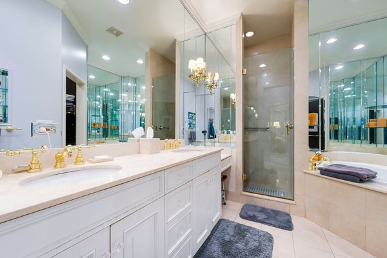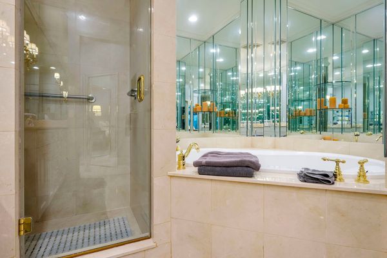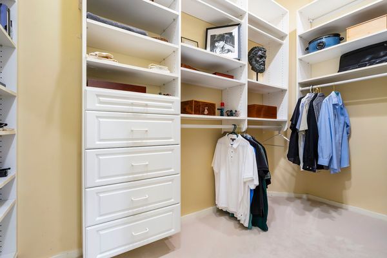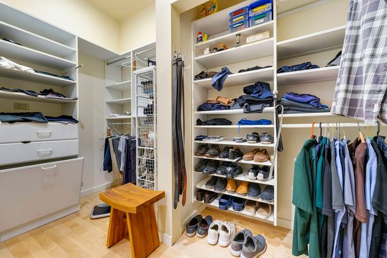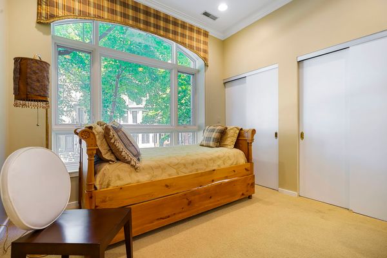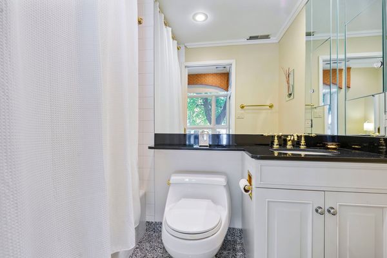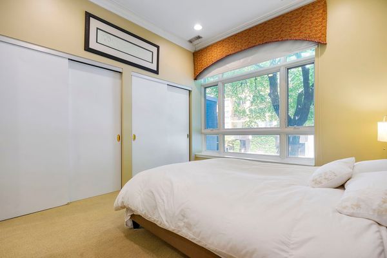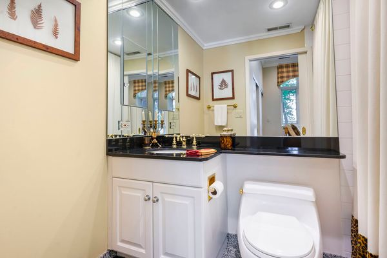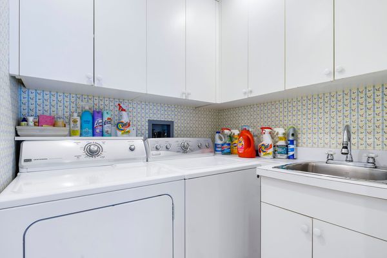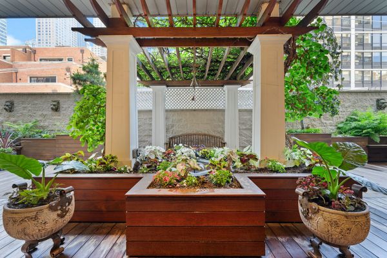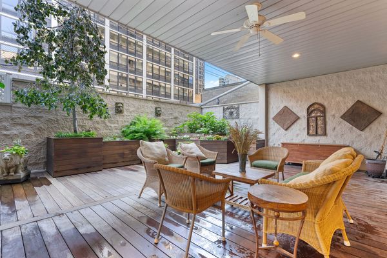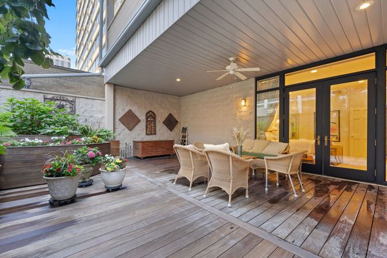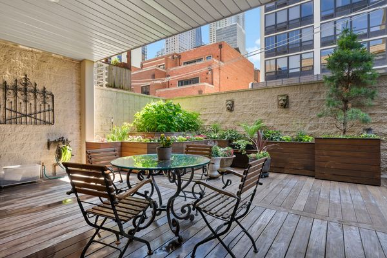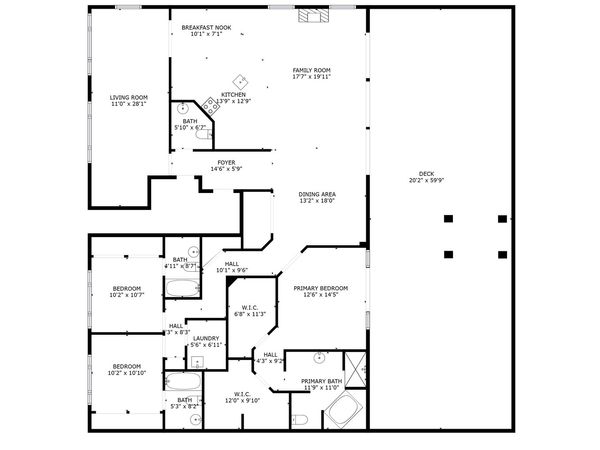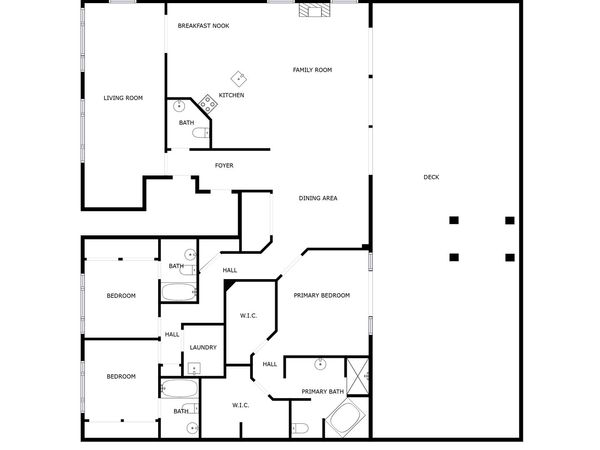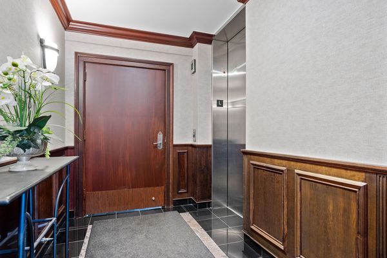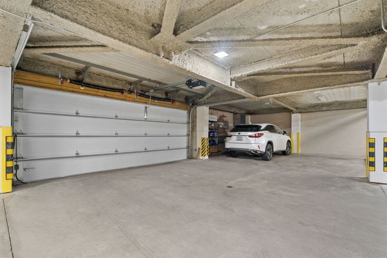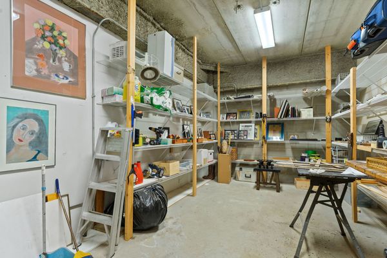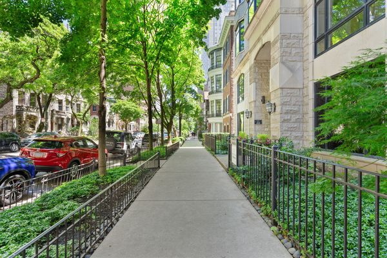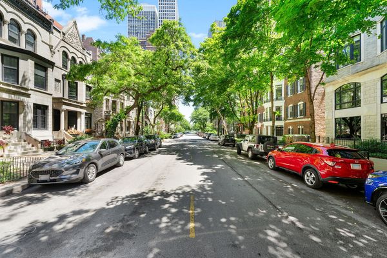45 E Cedar Street Unit 200
Chicago, IL
60611
About this home
Featured in Better Homes and Garden magazine. This unique home in the heart of the Gold Coast has a 1200 sq ft fully blooming landscaped terrace with a fountain and pergola. Your private elevator opens into the elegant foyer leading into an open 10' high ceilings walling into the living and dining room with gas log fireplace with custom built-in bookcases surrounding the fireplace. Custom De Gillio cream kitchen cabinets. With high end kitchen appliances, new professional sub-zero refrigerator, Thermador gas stove with a separate grill, double ovens, a vented hood plus large breakfast island with exotic Azul granite counter-top from Spain. Cozy breakfast nook with antique light fixture. breakfast nook finished with wainscoting. Adjoining large family room. Marble tile floor throughout the entire home.Beautiful egg and dart crown moldings throughout. handsome walnut paneling in the family room with custom built in entertainment unit. Flooded with natural light from the dramatic arched windows. Also, three custom-made Greek key designed stained-glass windows. The primary suite features a wall of windows overlooking the serene garden terrace. 2 spacious walk-in closets and a spacious marble tile bath with walk-in shower and jet tub. 2 ensuite bedrooms with baths and beautiful arched windows. Designer powder room. This amazing home is in a newer boutique 5-story building and occupies an entire floor. Included in the price: 2 indoor heated garage spaces and 200 sq. ft. private storage with shelving. Terrace has a gas line for grill hook up. Some of the city's top-rated schools are nearby. Walk to the beach, Michigan Ave. Fine dining, Gibson's, Tavern on Rush, Starbucks, Farmers Market and much more. Approximate square feet 3, 000.
