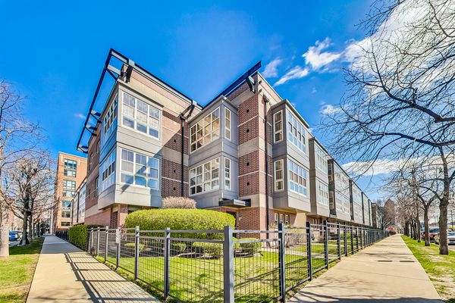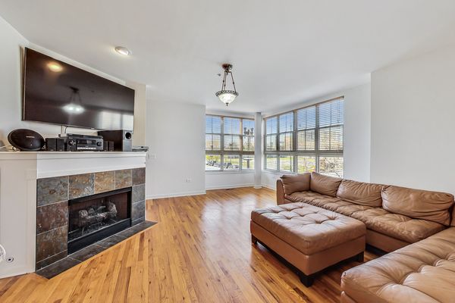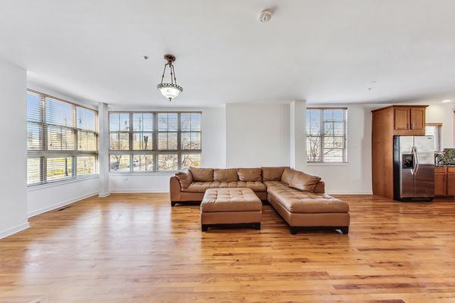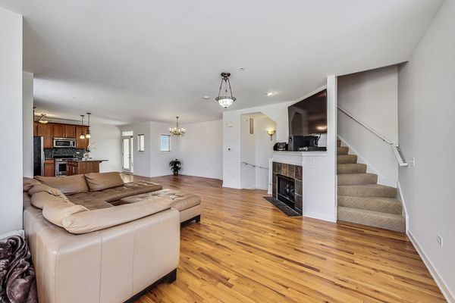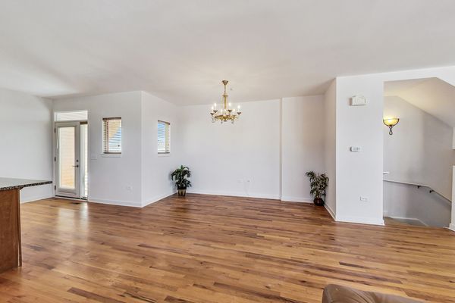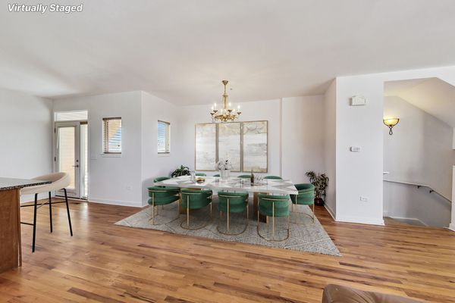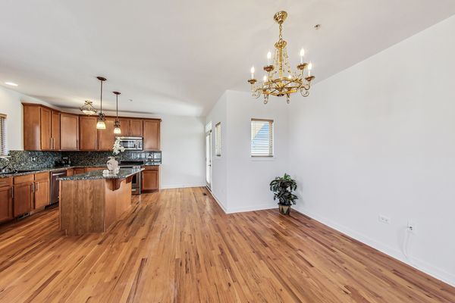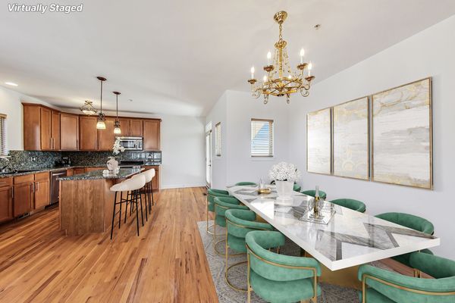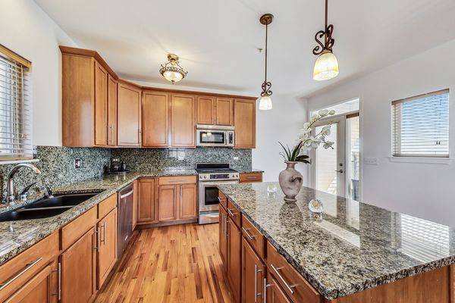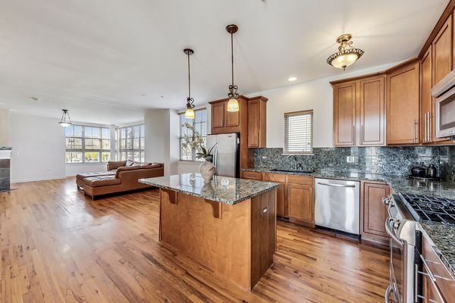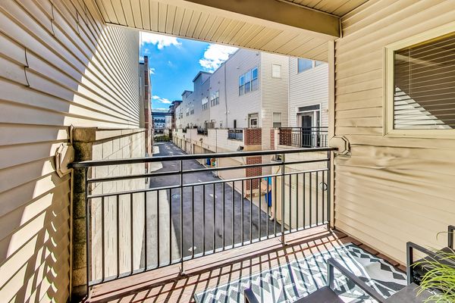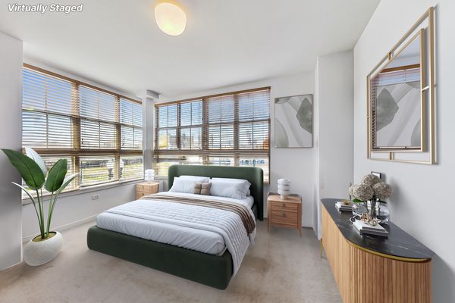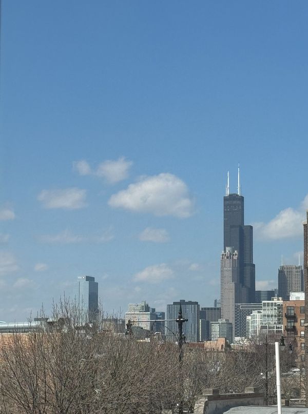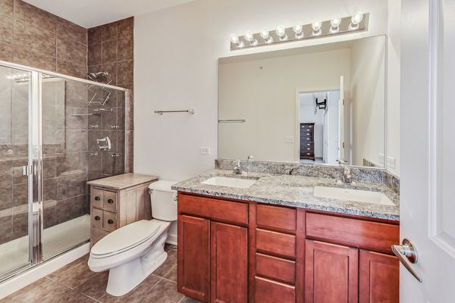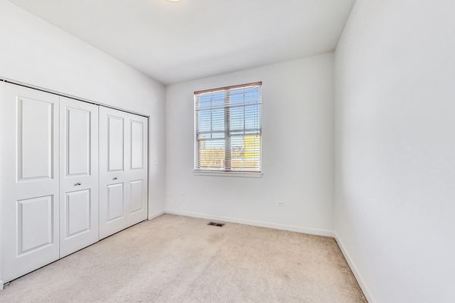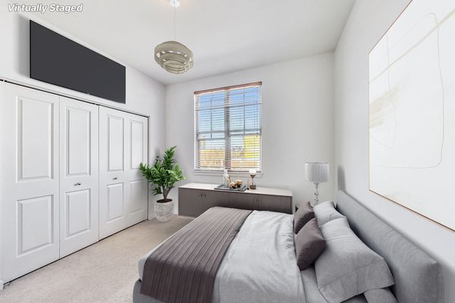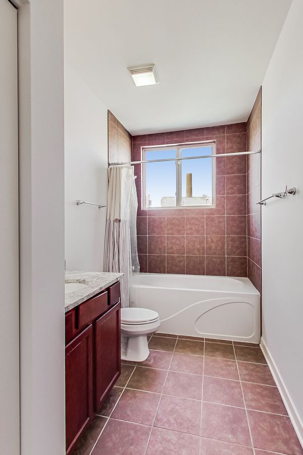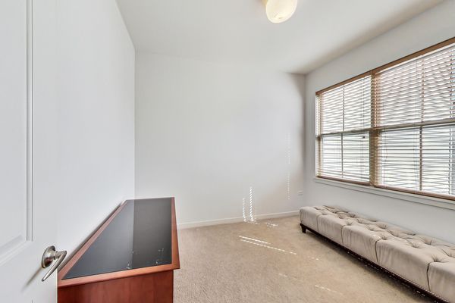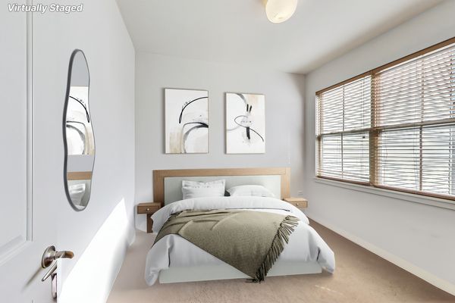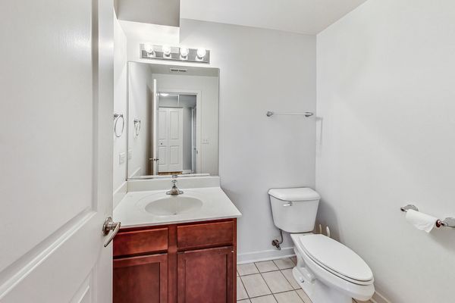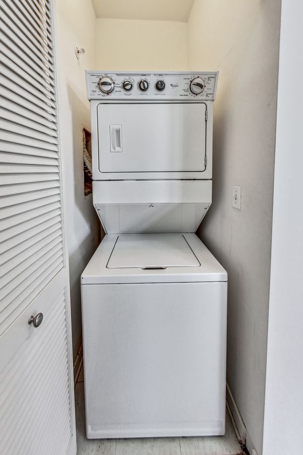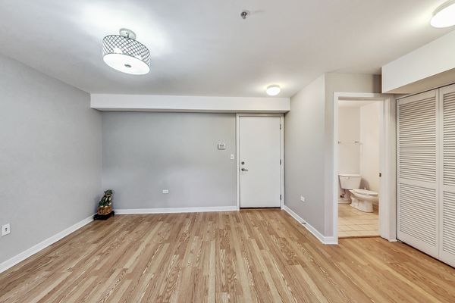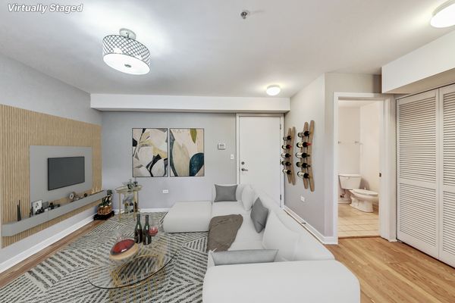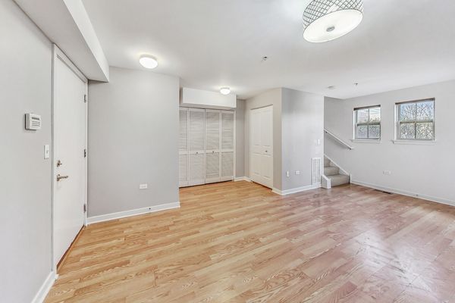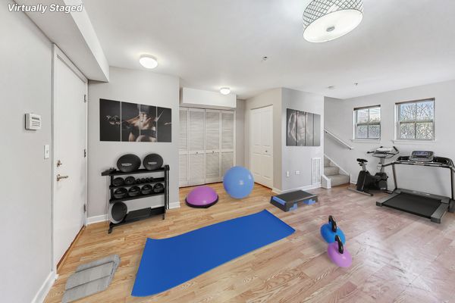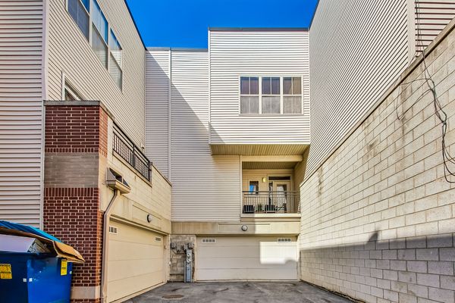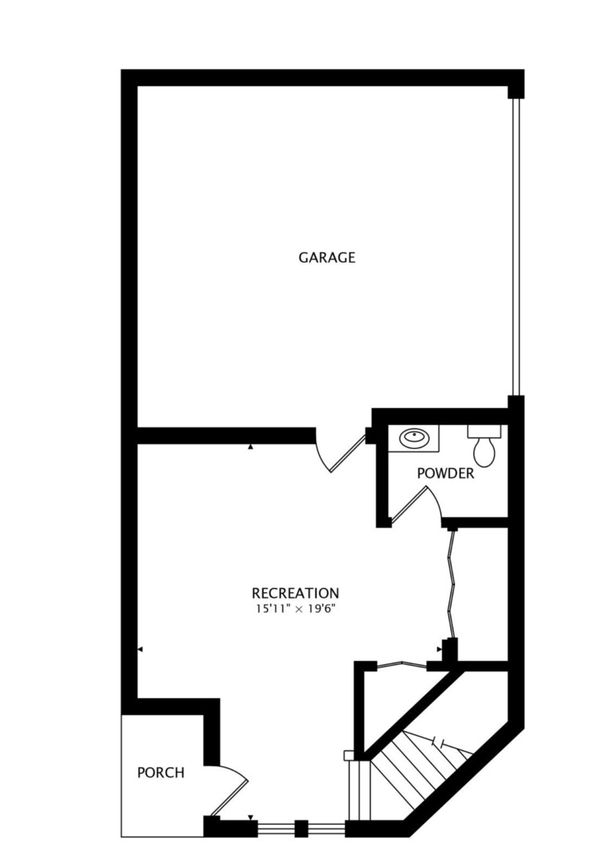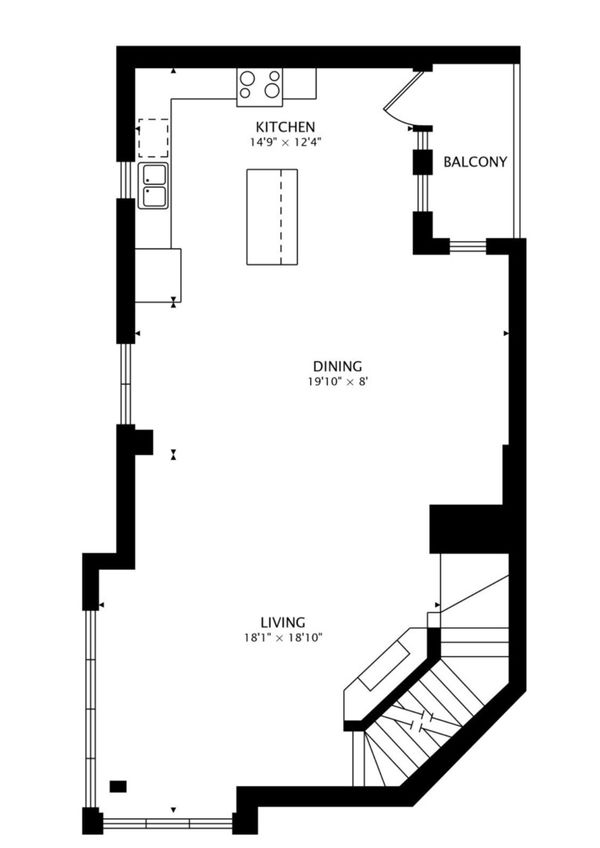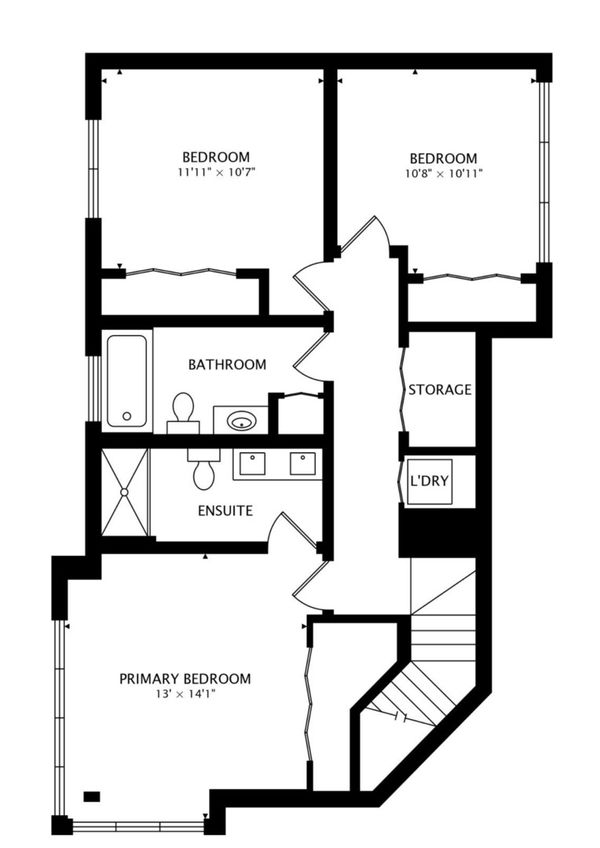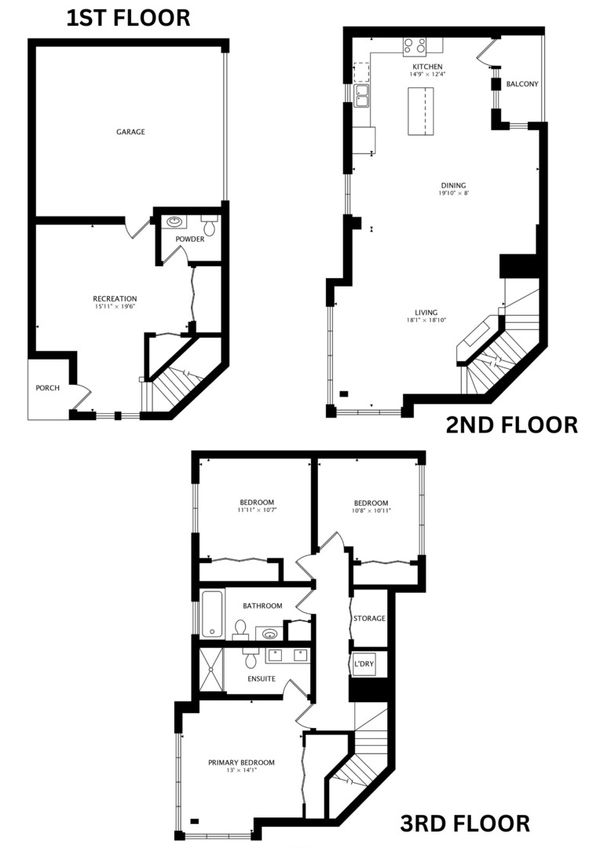45 E 23RD Street
Chicago, IL
60616
About this home
This superbly spacious 3-story townhome located in the South Loop Wabash Club community, offers an exceptional living experience. Boasting 3 bedrooms, 2.5 bathrooms, and over 2500 square feet of space, it is the most spacious corner unit in the complex. Also called the unit J, see the floor plan at the additional information. The first floor's flexible space can serve as an activity room or office, catering to your lifestyle needs. Upstairs, on the second floor, a spacious living room featuring a fireplace, an expansive dining area and a gourmet kitchen accompanied by a central island and a balcony, off the kitchen, allowing for moments of relaxation. The third floor unveils the corner master suite, providing a secluded sanctuary with an en-suite bathroom and a spacious walk-in closet. Enjoy picturesque views of the private yard, the iconic Willis Tower, and the captivating Chicago skyline. Additionally, two more bedrooms, a full bath, and laundry facilities with an in-unit washer/dryer, complete this level. The strategic positioning of this townhouse exposes every room to natural lighting. One of its standout features, is the city view available from each floor, providing a constant reminder of Chicago's vibrant energy. 2-car attached garage is included in the price. Convenience is key with this location. Residents can enjoy a leisurely stroll to the lakefront, with the CTA Green line train just a block away. Proximity to landmarks like Soldier Field, Grant Park, and the Museum Campus ensures endless entertainment options. Additionally, its close proximity to UIC, UC, the Medical District, school campuses, Wintrust Arena, McCormick Place, Mariano's, and restaurants in Pilsen and Chinatown make it an ideal location for those looking to experience all that Chicago has to offer. And for commuters, it's just minutes away from the bustling Chicago Loop area.
