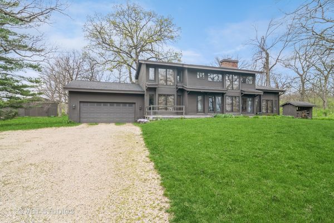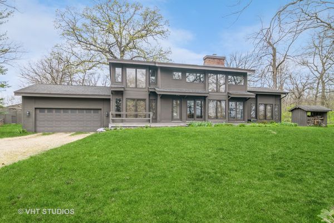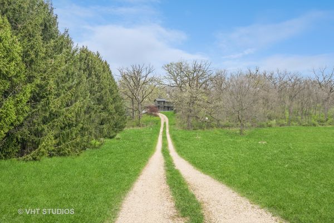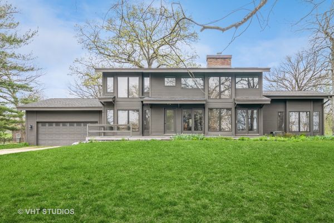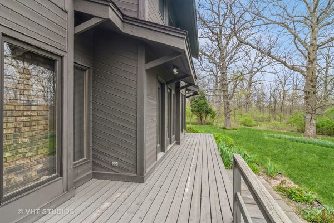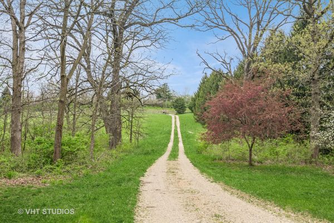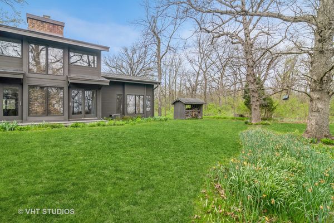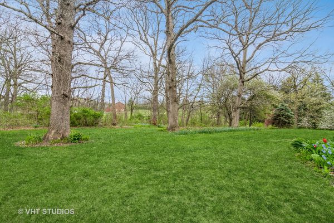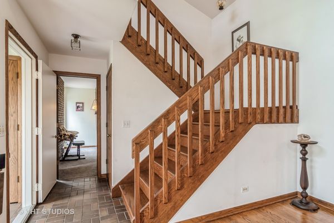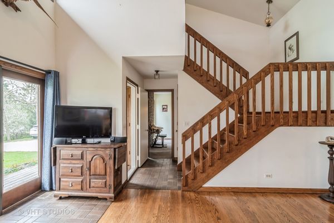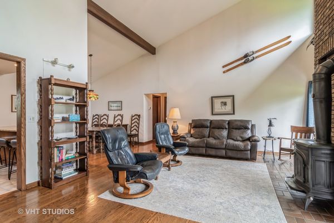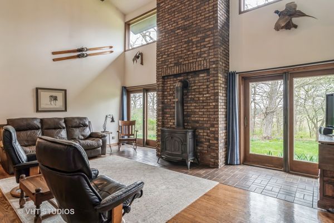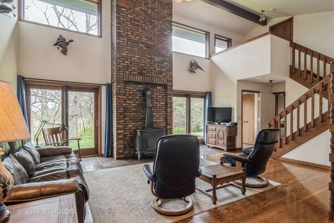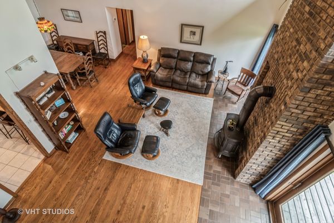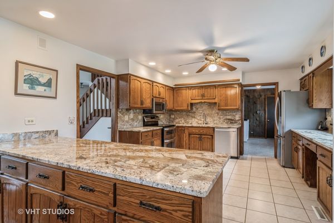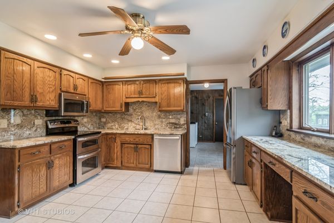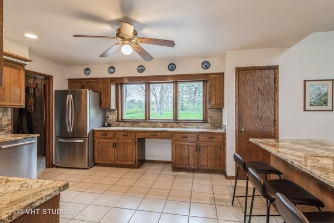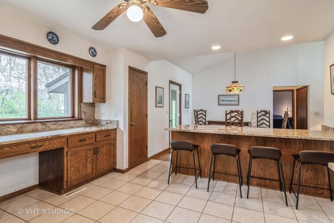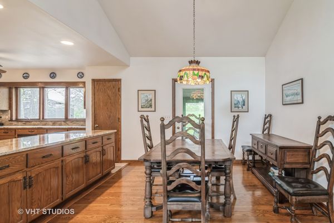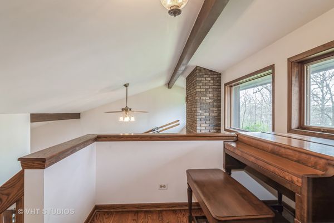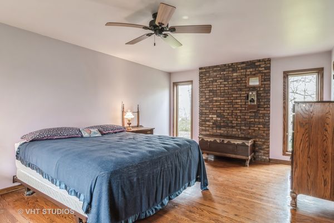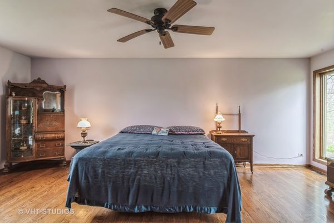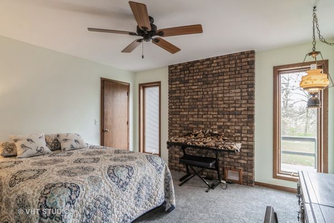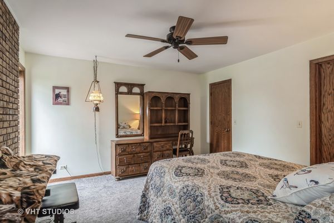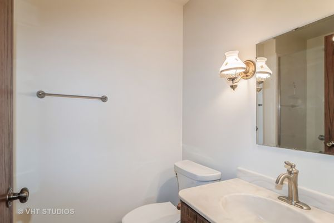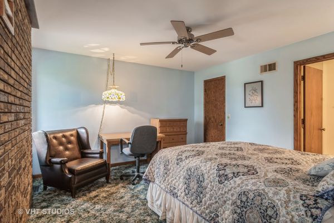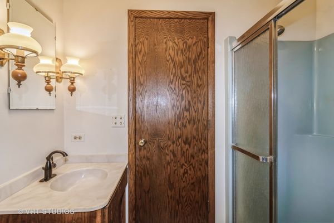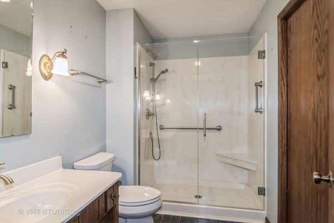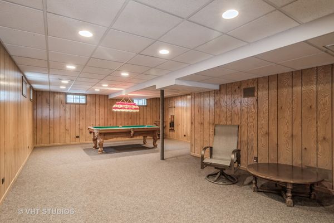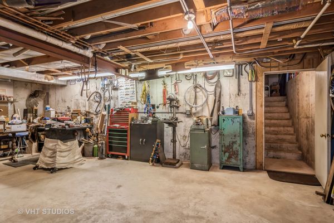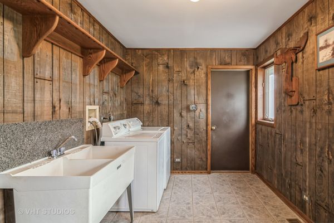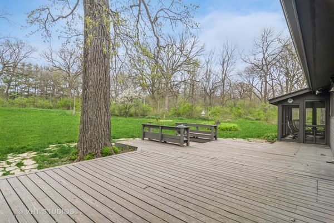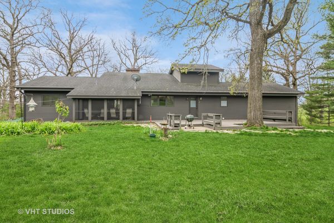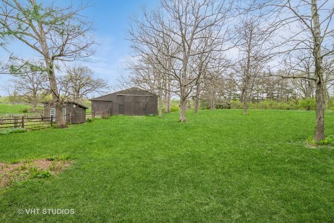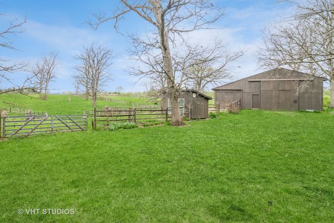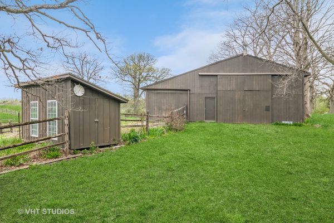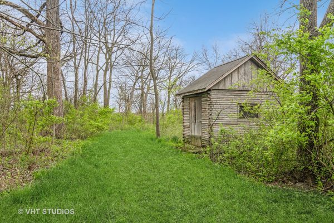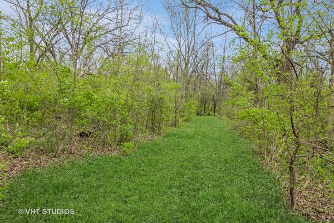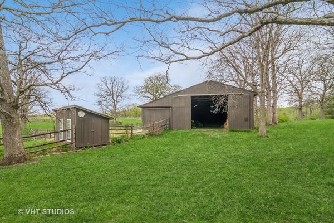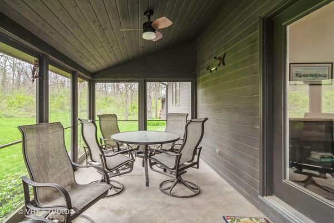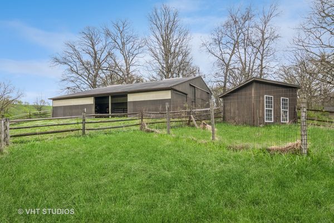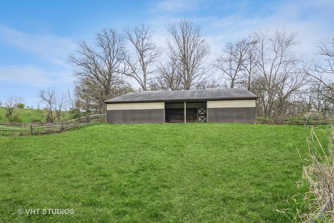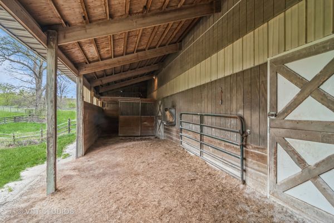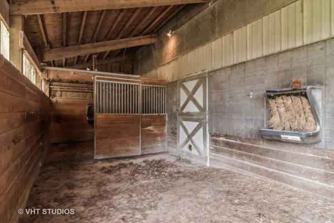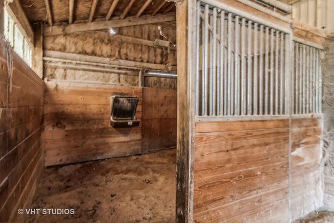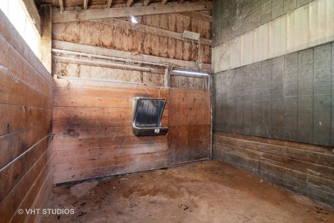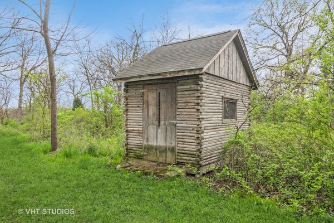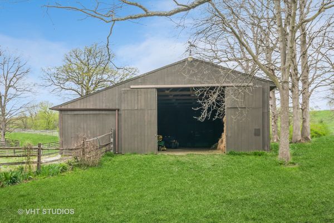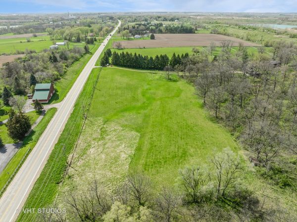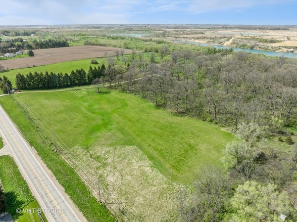44W020 Main Street Rd
Elburn, IL
60119
About this home
This custom built contemporary home on 23+ acres offers a unique blend of modern design and sustainable features. The property includes a well maintained 30x63 barn with 2 to 3 stalls, plenty of room for equipment and hay storage, 3 pastures, correl, and 2 hay fields, making it ideal for horse enthusiasts. The well groomed trails & private woods offer the opportunity for miles of horse back riding, mountain biking, walking, perfect for the outdoor enthusiasts. One of the standout features of the home is the brick Trombe Walls, which are designed to convert the sun's radiation into heat, resulting in increased energy efficiency and reduced heating bills. The interior of the home is bright and inviting, with a lovely living room that boasts natural light and vaulted ceilings. A cast iron wood burning stove adds warmth and beauty to the room. The dining room is combined with the kitchen, which features new granite counters, stainless steel appliances, a breakfast bar, and peninsula. The first floor is adorned with beautiful hardwood floors and ceramic tiles. The master bedroom comes with an adjoining full bath and walk-in closet, 2nd bedroom also has a walk in closet and lovely bath. Loft on the 2nd floor suitable for that cozy reading area. The second floor bedroom has a walk-in closet and private bath. The finished basement provides ample space for family fun, gatherings, huge family room, exercise room, workshop, and storage. 2 car oversized garage. Outside, there is a tranquil screened porch perfect for bird watching and an oversized deck where you can relax, grill and enjoy the beautiful surroundings. Log cabin outdoor shed. Overall, this property is a perfect blend of modern living, energy efficiency, and natural beauty, making it an ideal retreat for families, animals, and outdoor activities. Location is A+. Minutes to 1-88, shopping, schools and dining.
