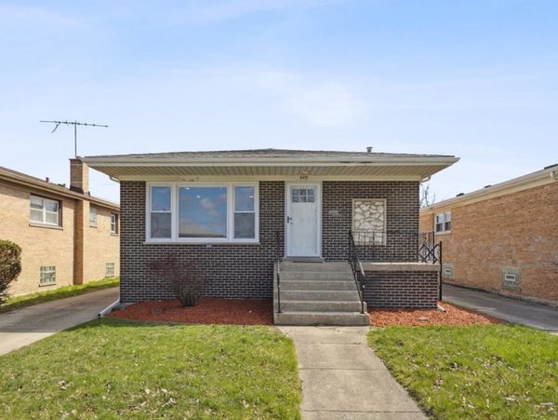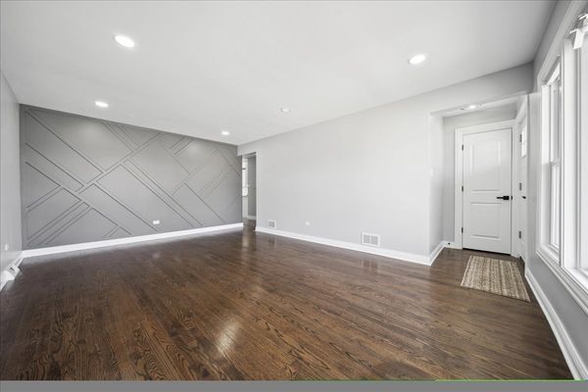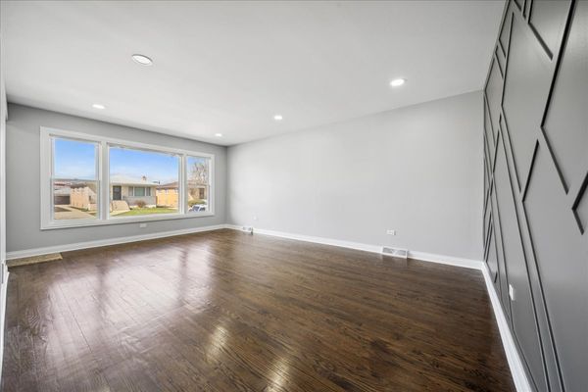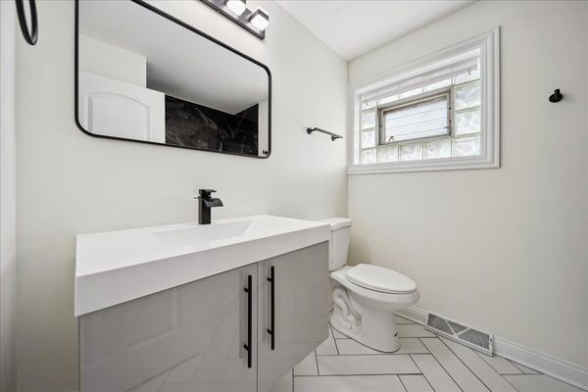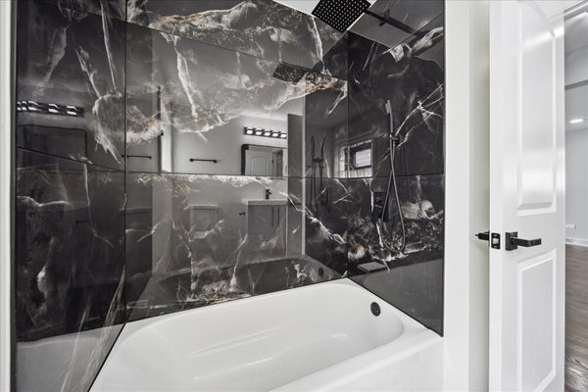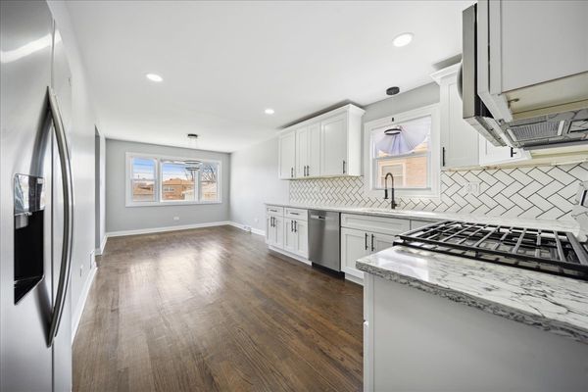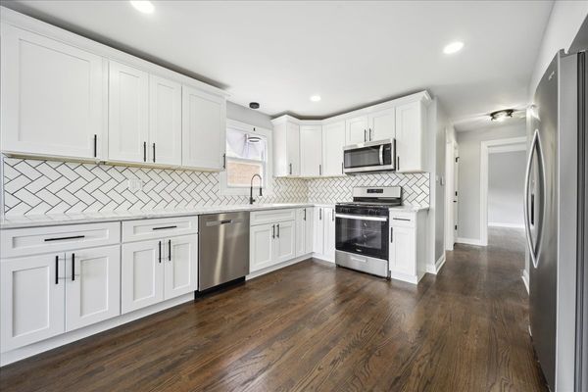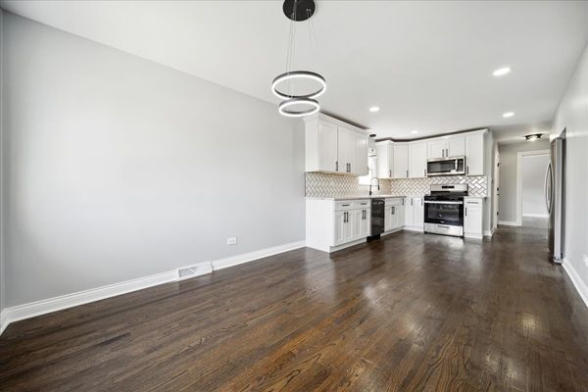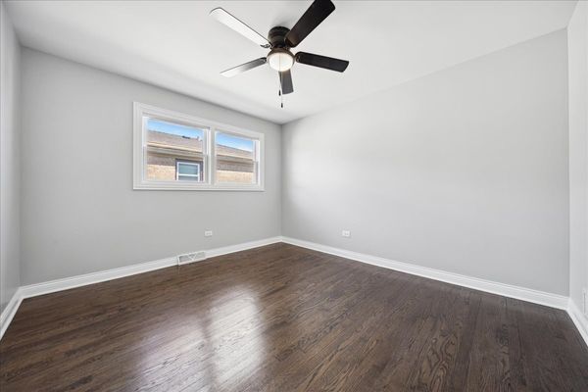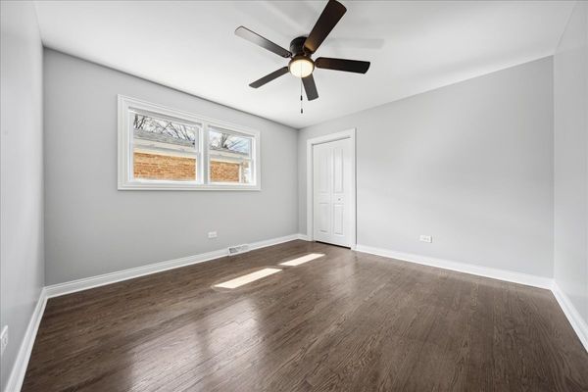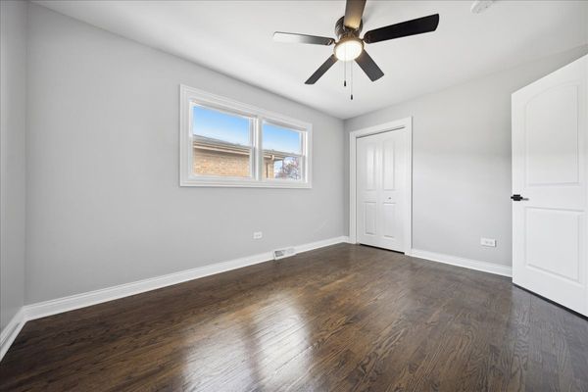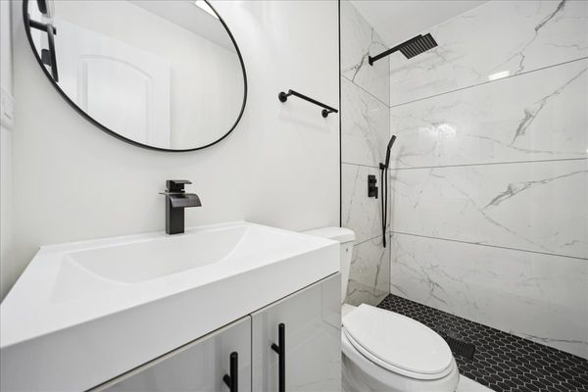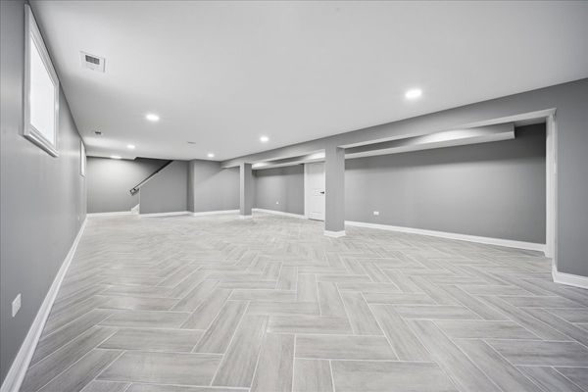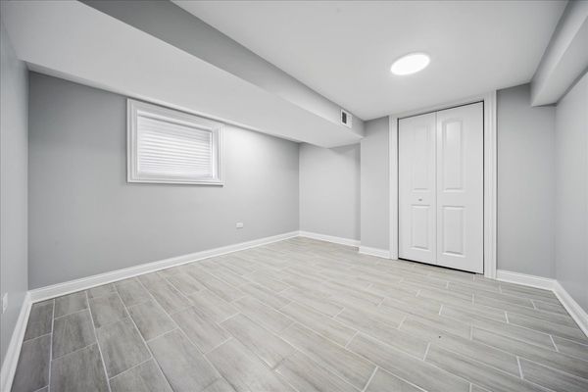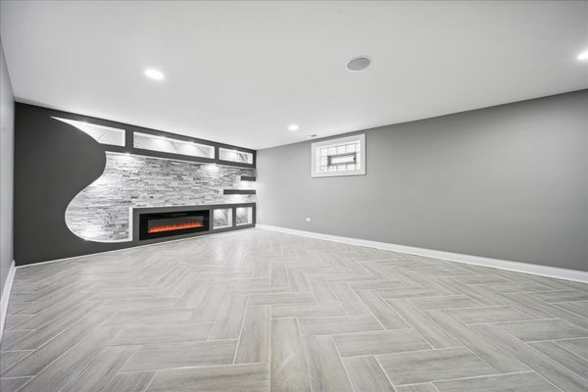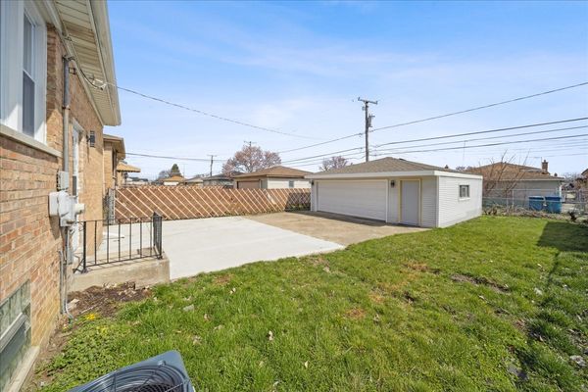449 Saginaw Avenue
Calumet City, IL
60409
About this home
Come take a look at this stunning 4 bedroom, 2 full bath raised ranch style home that exudes charm and contemporary design at every turn. This home offers a perfect blend of style, comfort, and functionality. As you step inside, you're greeted by an inviting living space adorned with recess lighting and an eye-catching accent wall, setting the tone for the home's modern aesthetic. The mahogany stained hardwood floors flow seamlessly throughout, adding warmth and elegance to the interiors. The heart of the home lies in the beautifully appointed eat-in kitchen, where sleek cabinetry, unique fixtures, lighting, elegant backsplash, stainless steel appliances, and quartz countertops create a space that's as functional as it is stylish. Whether you're preparing a gourmet meal or enjoying a casual breakfast, this kitchen is sure to inspire your culinary endeavors. The main level also features 3 spacious bedrooms, providing ample space for rest and relaxation. 2 full baths, each adorned with exclusive fixtures, floating vanities, and eye-catching tile work. These spa-like retreats offer the perfect place to unwind and rejuvenate after a long day. Downstairs, the full basement awaits, offering endless possibilities for recreation and entertainment. Here, you'll find a large 4th bedroom, a laundry room with plenty of storage, herringbone designed flooring, a built-in Bluetooth sound system, a one-of-a-kind elegantly designed entertainment wall with heated fireplace and accent lighting. This will surely be the perfect backdrop for movie nights or hosting gatherings with friends and family. Head outside to a detached 2.5 car garage with side driveway, a sprawling yard providing plenty of room for outdoor enjoyment. With its impeccable design, sought-after craftmanship, and convenient location, this raised ranch style home is truly a rare find. Don't miss your opportunity to make it yours-schedule a showing today!
