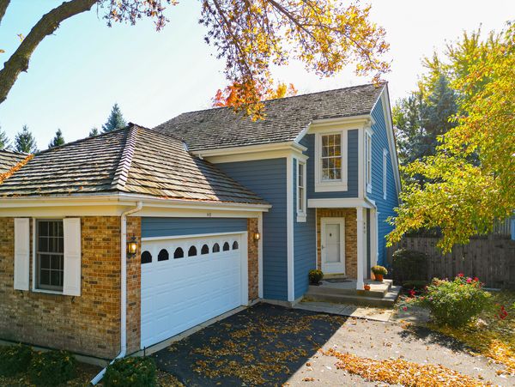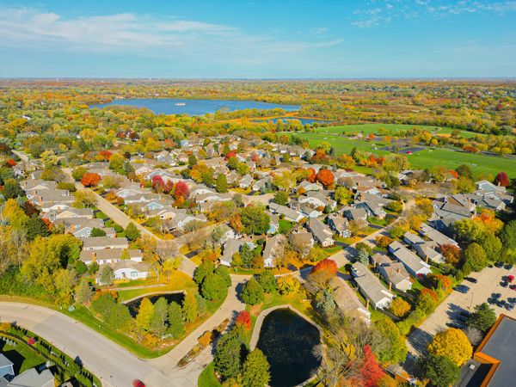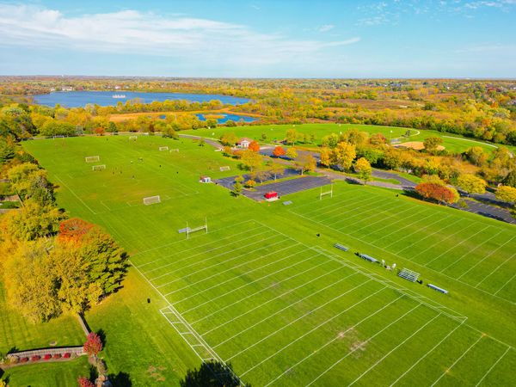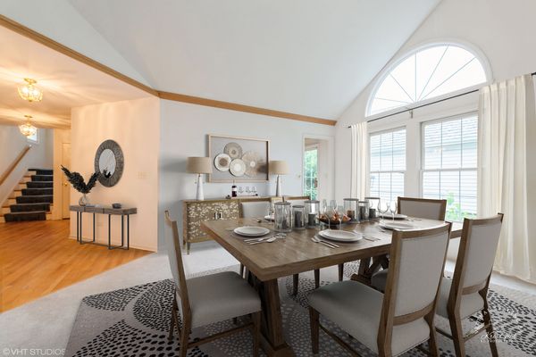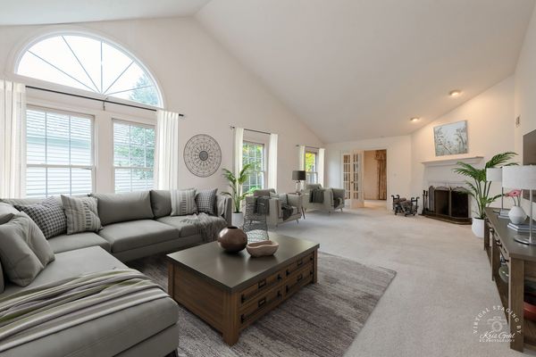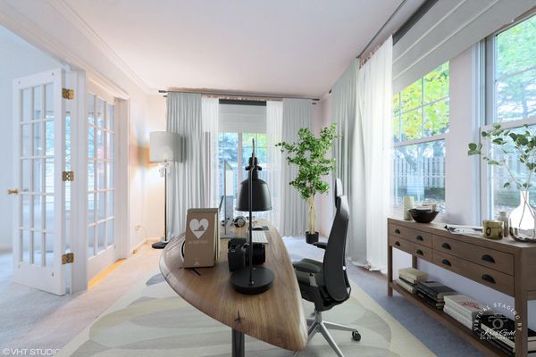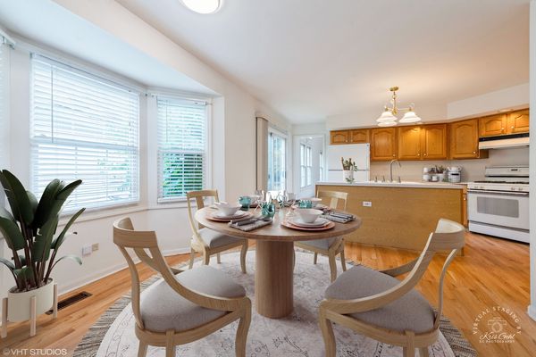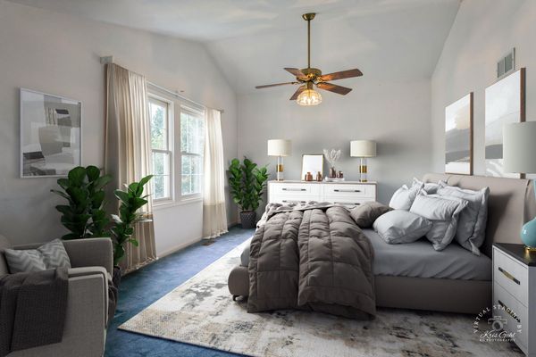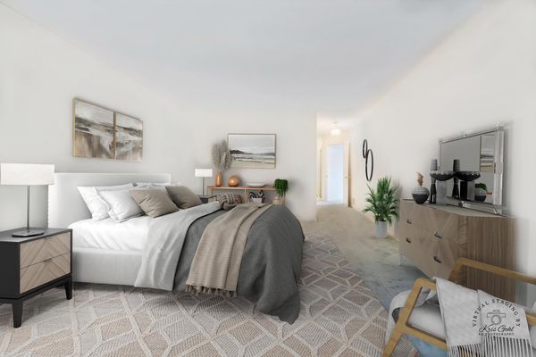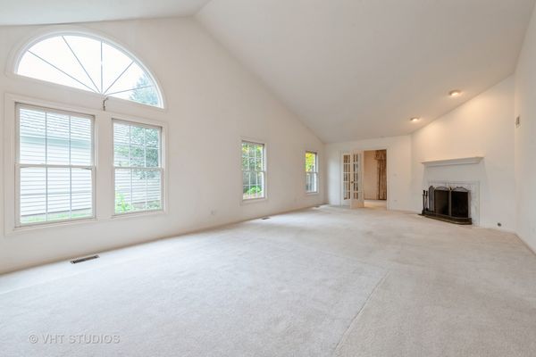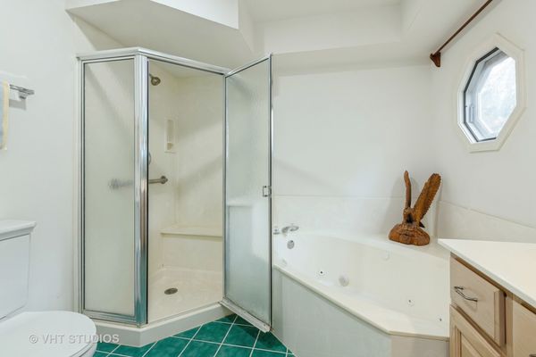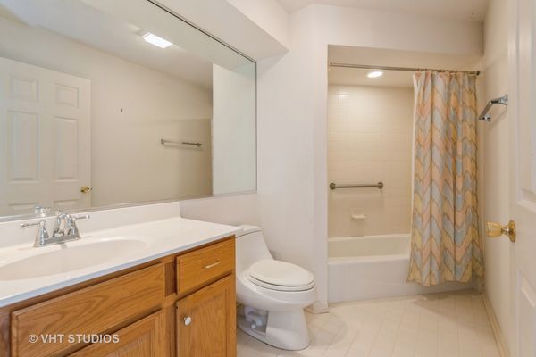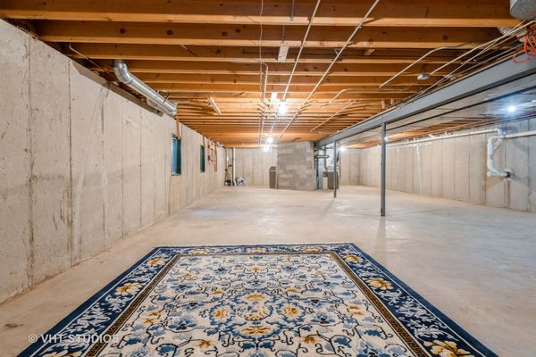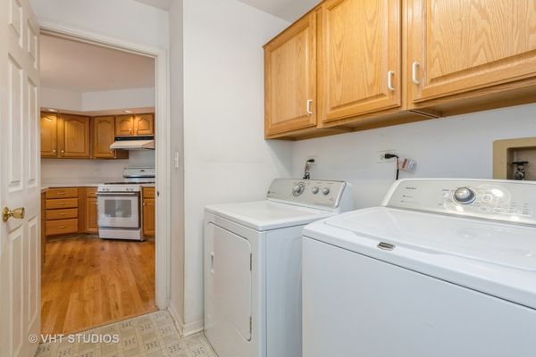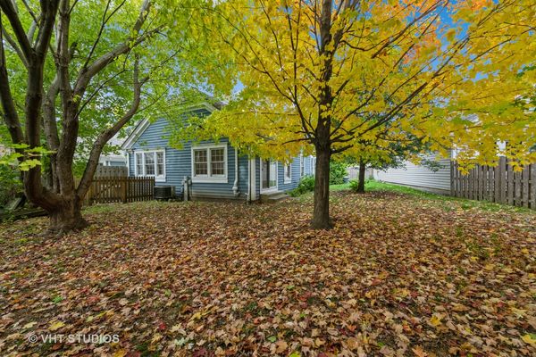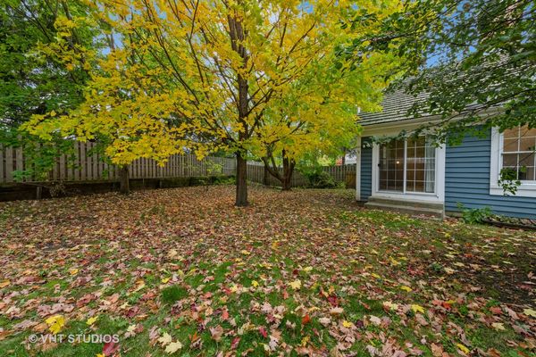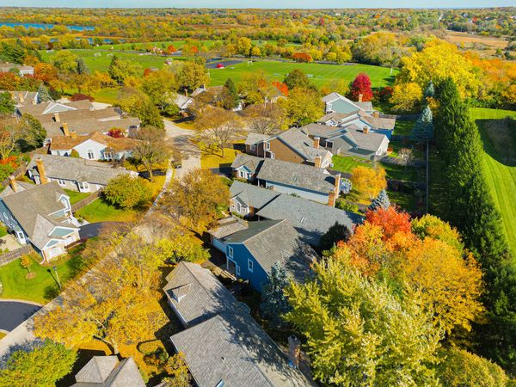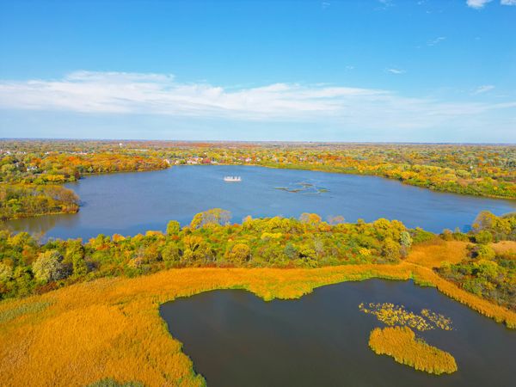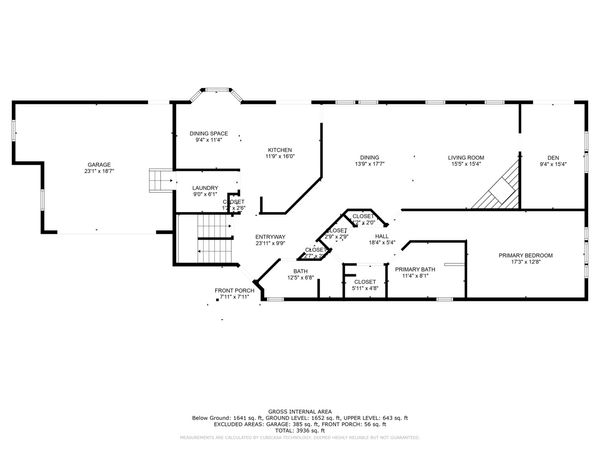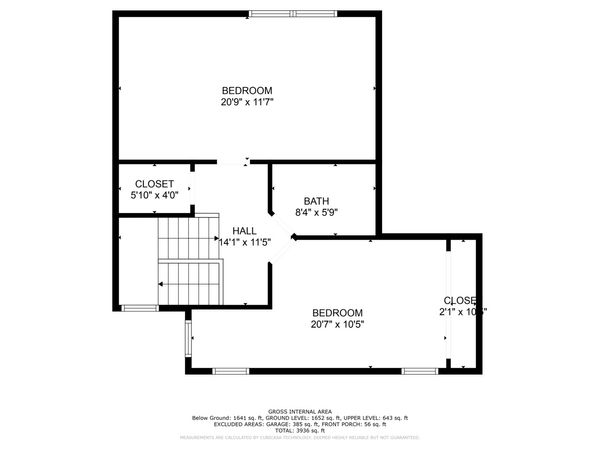449 Park Barrington Drive
Barrington, IL
60010
About this home
Priced to move! Great location in the Village. Ideal main level living with minimal stairs & plenty of space for guests in desirable Park Barrington. Enjoy a main floor primary bedroom suite, laundry room, large kitchen/dining space, huge living room w/tall ceilings & a big fireplace. There's also 2 guest bedrooms upstairs, 3 full baths, 26 windows, and a spacious unfinished basement. The large kitchen is perfect for an island & a big table. The open dining room will fit a "king's table" w/space for other furniture. Need quiet space? The secluded office is the perfect place for reading or work time. Great mechanicals - top-notch electrical (Generac whole house generator), cedar roof (2014), hot water heater (2021), water softener (2022), furnace (2010), sump/back-up (2010), radon mitigation system (2023), & Perma-Seal treated unfinished basement (2023). Plus, there's spacious 2-car garage w/bonus work or storage area & exterior parking for 2+ more vehicles. Large, fenced yard just waiting for your green thumb. This home is one of the largest in the subdivision. All of this in a wonderful, maintenance-free setting. Assessment includes lawn, snow & exterior maintenance. Great, award-winning D220 schools. Community is adjacent to fabulous Beese Park & minutes from the Metra, downtown Barrington, Baker's Lake, etc. Set up your private tour today. See additional docs for more info on Park Barrington & floor plans. Check out the short video for a quick tour of the property & surrounding area. Recent 2023 comps closed at $550k.
