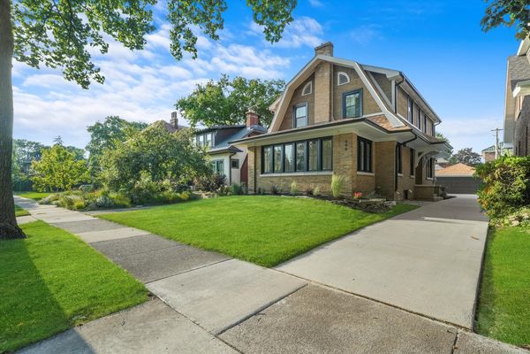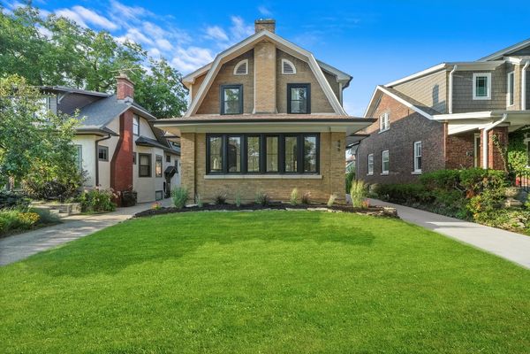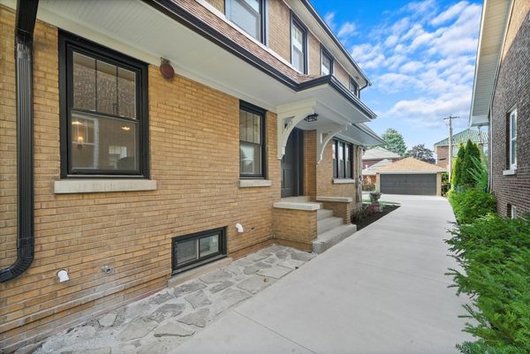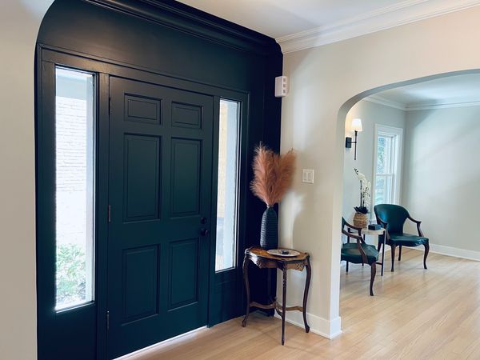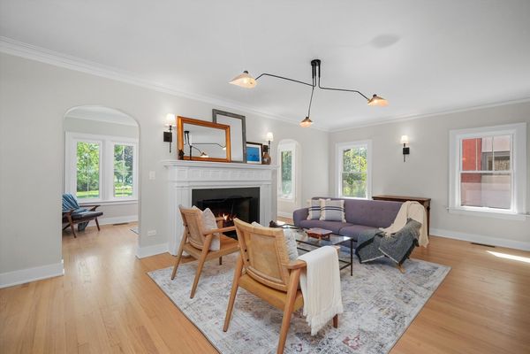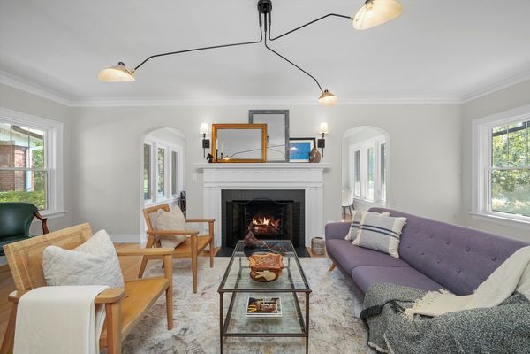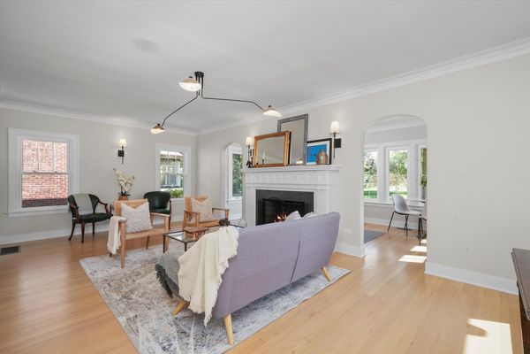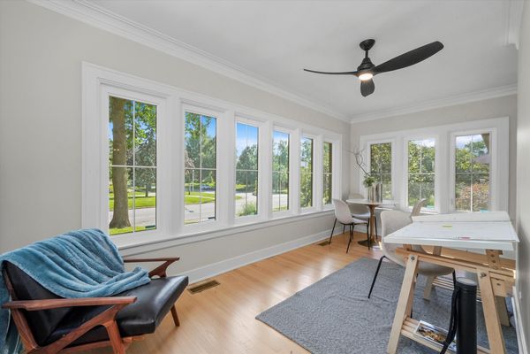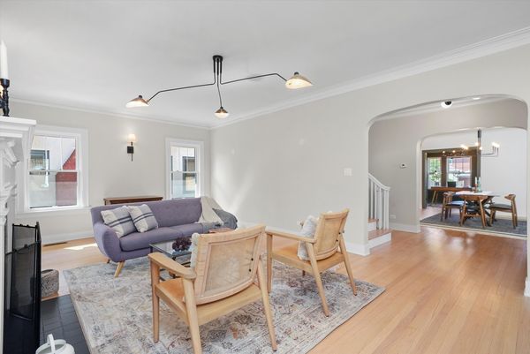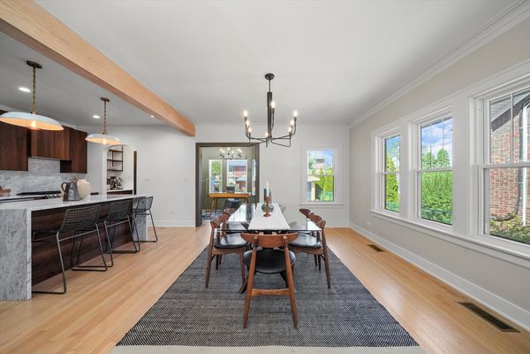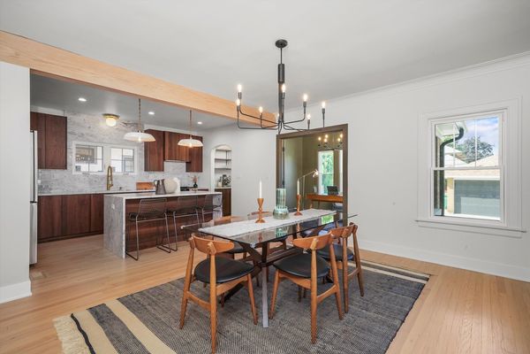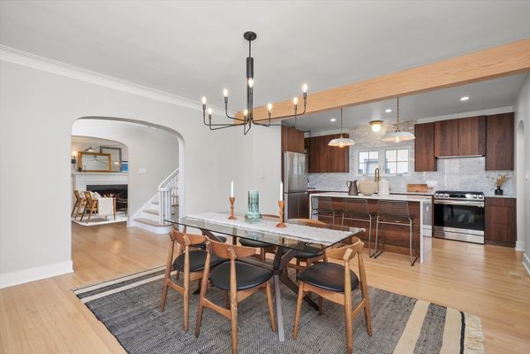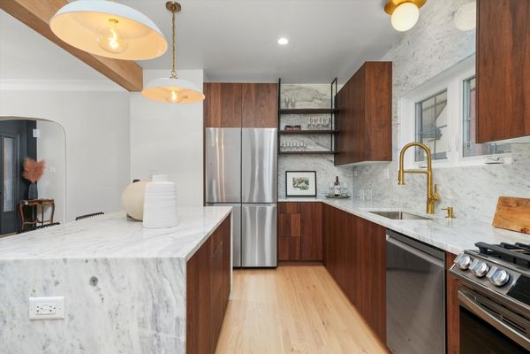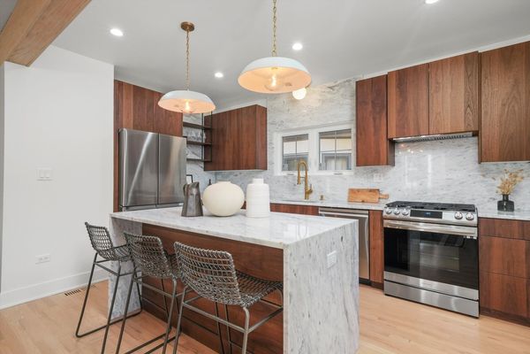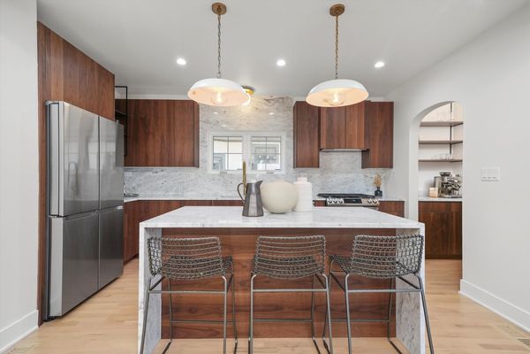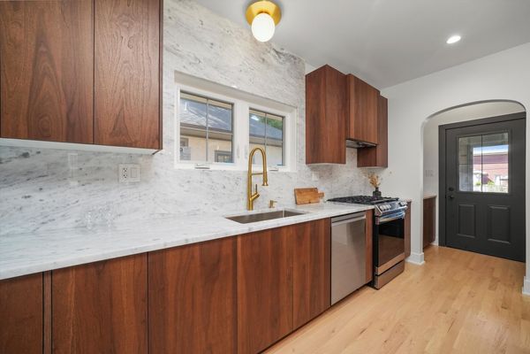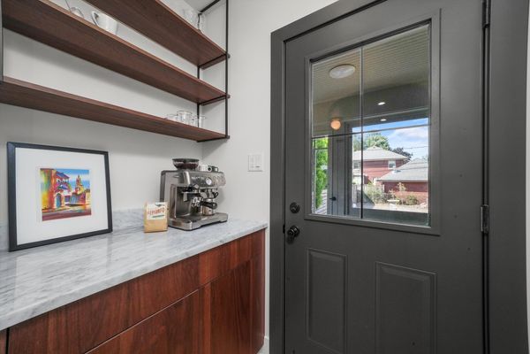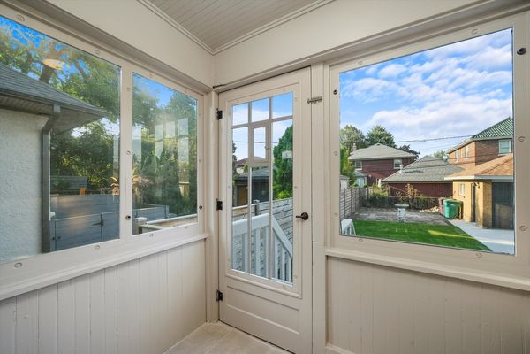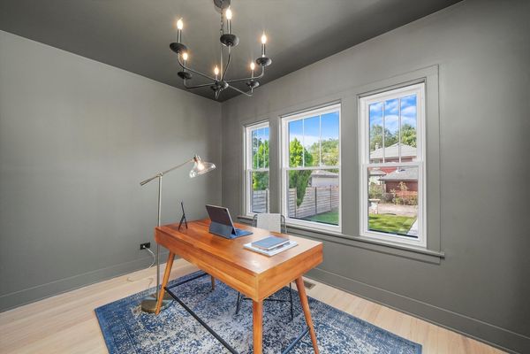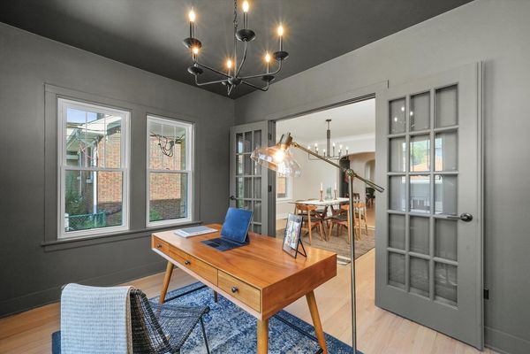448 Berkshire Street
Oak Park, IL
60302
About this home
Impeccably remodeled Dutch colonial in the desirable and vibrant Oak Park community! Meticulously remodeled to perfection, this residence stands as a testament to luxurious living and is situated just across the street from Taylor Park. Upon entering, you're greeted by a welcoming foyer and a glimpse of the harmonious layout. The main level offers a spacious living room, featuring a wood-burning fireplace, that will lead you to a sun-drenched sitting room. The nearby gourmet kitchen is a chef's dream, featuring exquisite marble countertops, stainless steel appliances, a central kitchen island, and elegant dark walnut cabinetry. The kitchen flows seamlessly into the dining room, making it ideal for intimate and large gatherings. An adjacent coffee and pantry area adds a touch of convenience, while the kitchen's connection to the enclosed porch, serving as a mudroom, provides functionality and style. The primary suite and two additional bedrooms are conveniently located on the second level. Wait until you see the exquisitely finished walkout basement which features a large family room, a separate laundry room, a full bathroom, and a bonus room perfect for a gym or a home office. Outside, the home's exterior has been thoughtfully landscaped, offering curb appeal and a serene backdrop, with a new extended concrete driveway. Additional updates include a new main water line and service, new windows, updated electrical and plumbing, new dual-zoned HVAC system, tons of storage space, and much more! A life beyond your wildest dreams awaits in Oak Park - be sure to check this home out in person and don't miss out!
