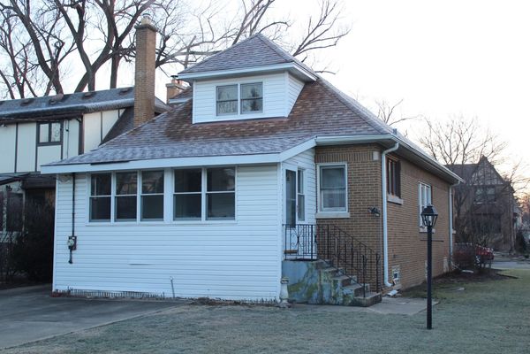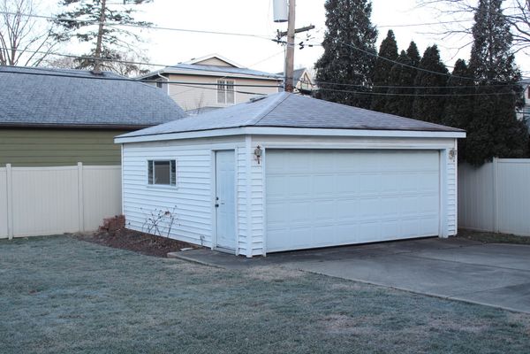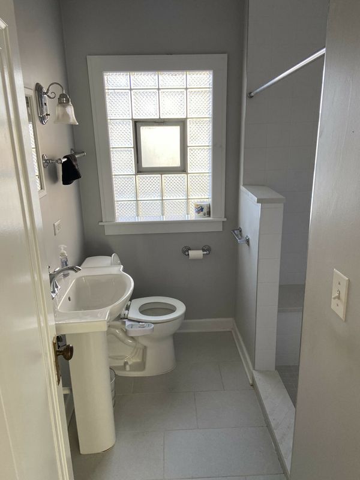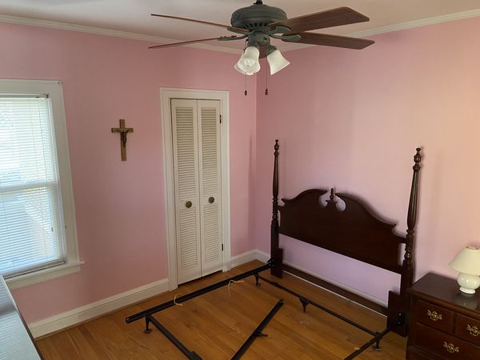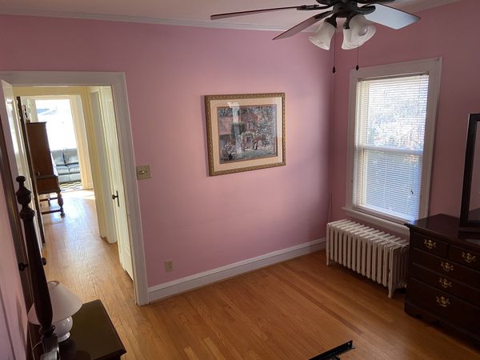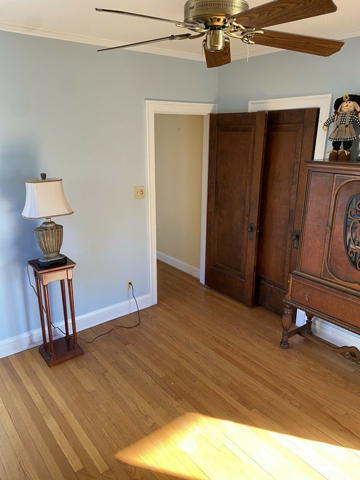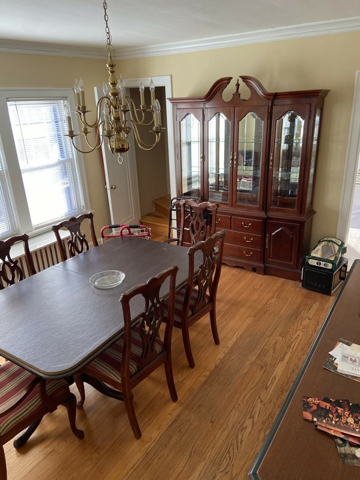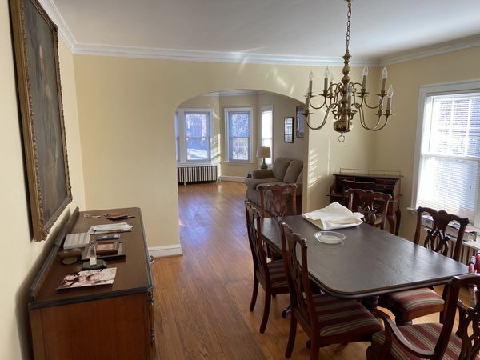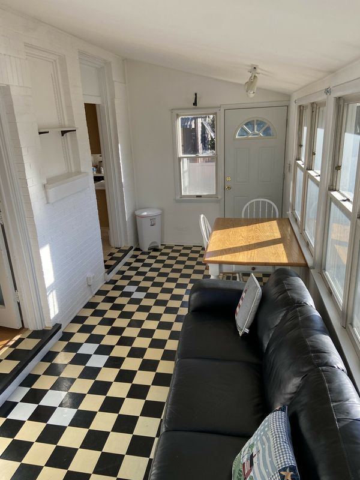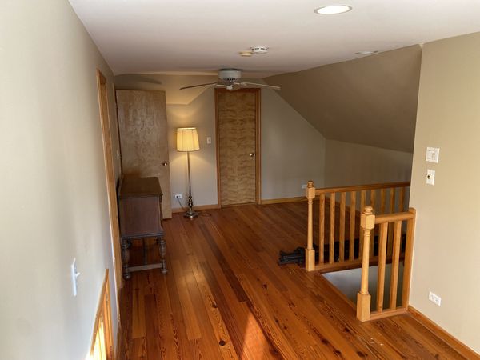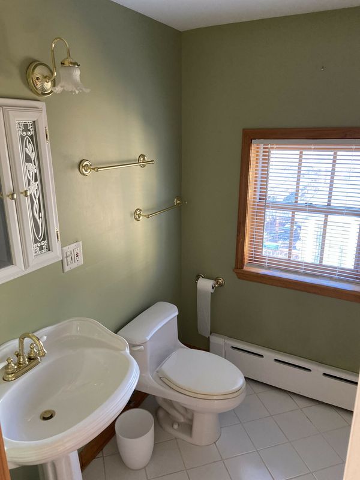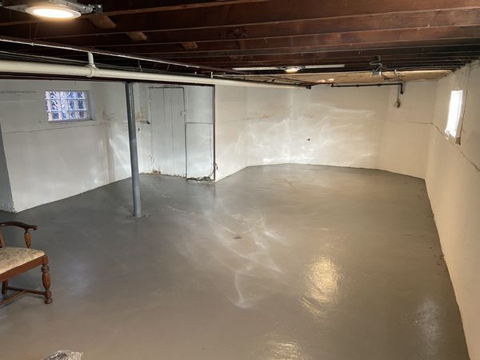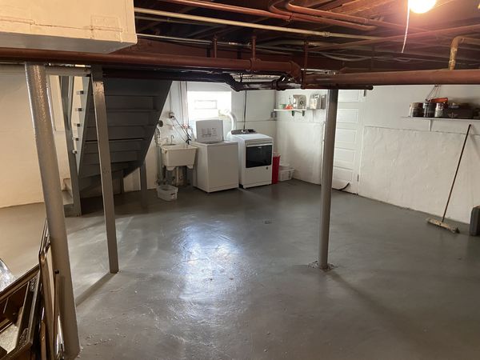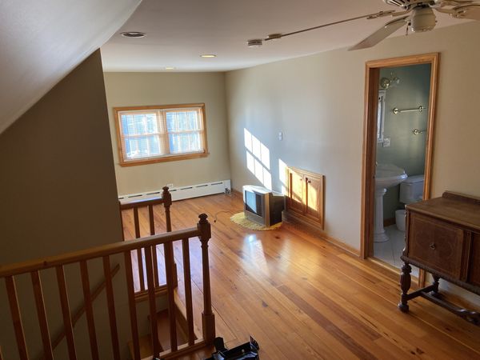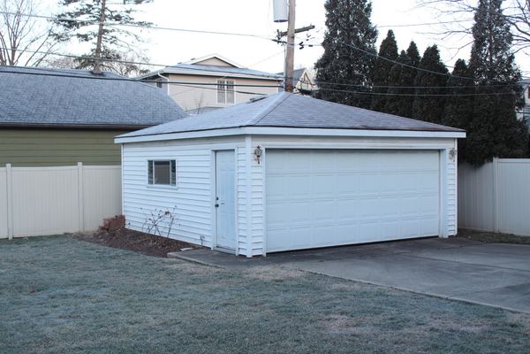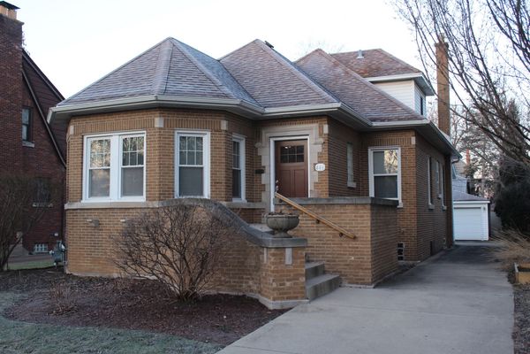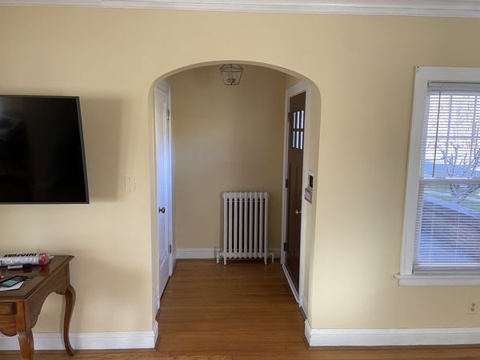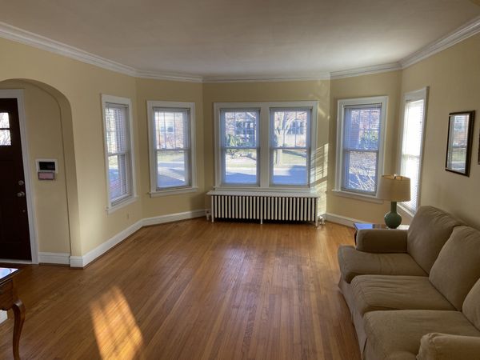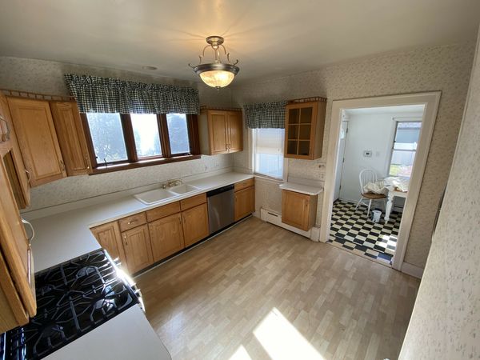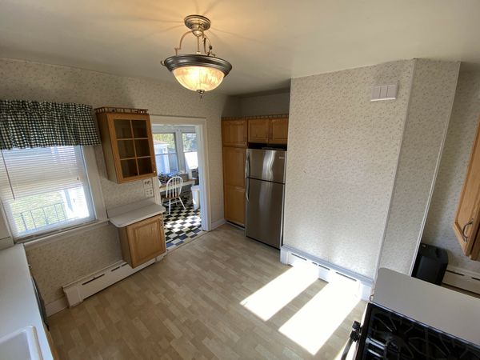446 S Fairfield Avenue
Elmhurst, IL
60126
About this home
Welcome to 446 Fairfield Ave, a charming single-family home located in the heart of Elmhurst, IL. This historic property was built in 1929 and exudes character and charm throughout its 1, 507 square feet of finished living space. Situated on a spacious lot measuring 6, 970 square feet, this two-story home offers plenty of room for outdoor enjoyment and entertainment. As you approach the home, you will be greeted by its classic architecture and inviting curb appeal. Step inside to discover a well-maintained interior. The main level of the home offers a cozy living room, a formal dining room, kitchen with ample cabinet and counter space plus two of the three bedrooms. Hardwood floors, crown molding, and other original details add to the home's timeless appeal. Upstairs, you will find the third bedroom that is spacious and bright, offering a comfortable retreat for rest and relaxation plus a full bathroom. The property's large lot provides plenty of outdoor space for gardening, entertaining, or simply enjoying the fresh air. The backyard is a blank canvas awaiting your personal touch, whether you envision a tranquil garden oasis or a lively outdoor entertaining area. Located in Elmhurst, this home offers a prime location with easy access to shopping, dining, parks, schools, and more. The neighborhood is known for its tree-lined streets, friendly community, and convenient amenities. Commuters will appreciate the home's proximity to major highways and public transportation options. Don't miss this opportunity to own a piece of Elmhurst's history with this charming 1929 home on Fairfield Ave. Whether you are looking for a cozy starter home, a downsizing opportunity, or an investment property, this home has the potential to meet your needs. Schedule a showing today and see all that this property has to offer!
