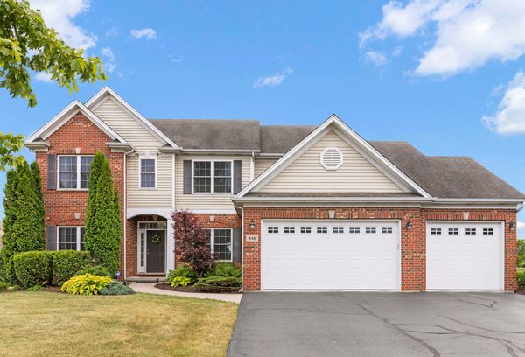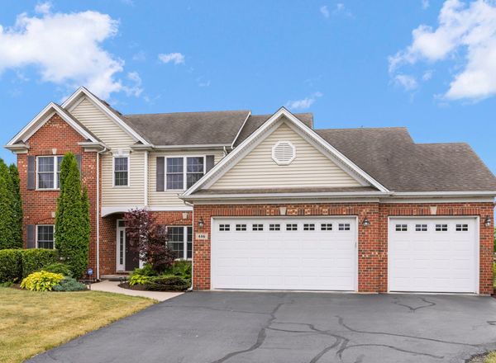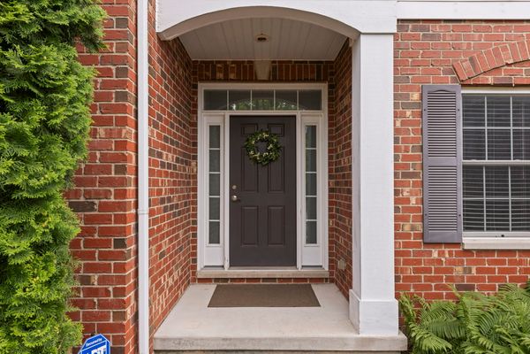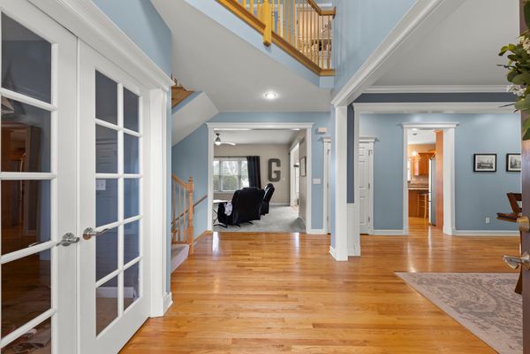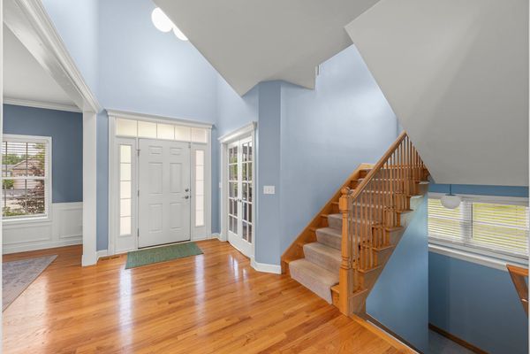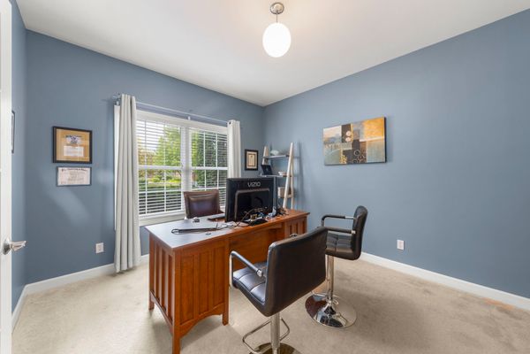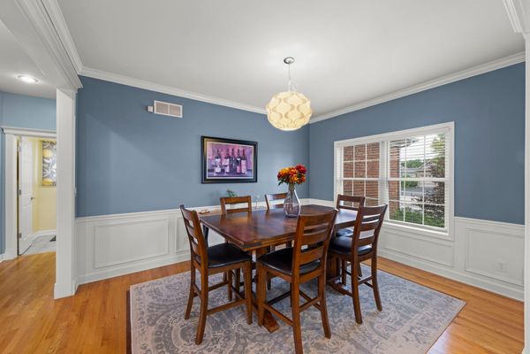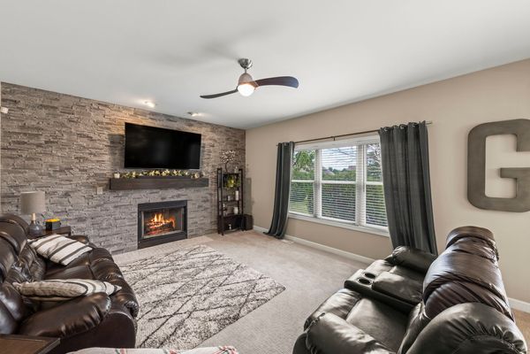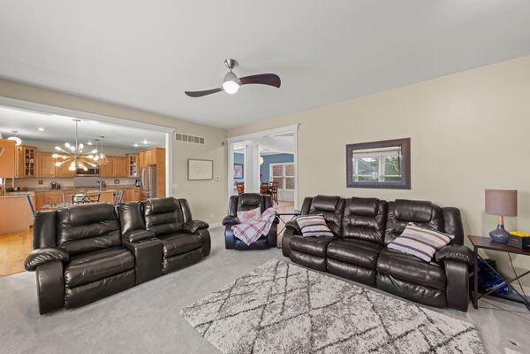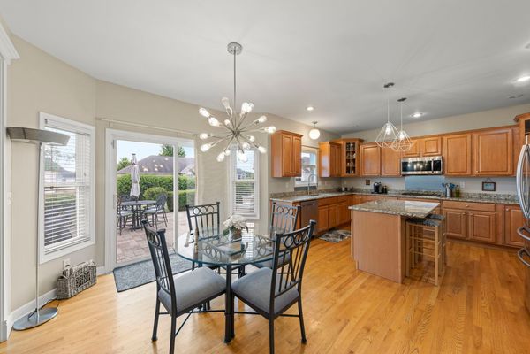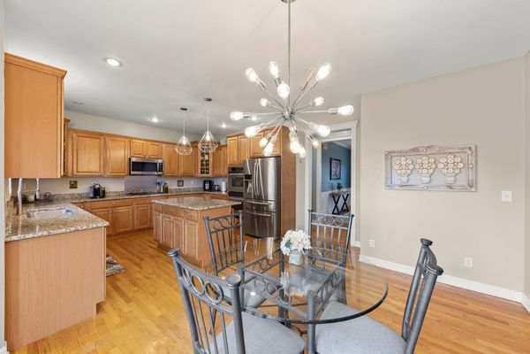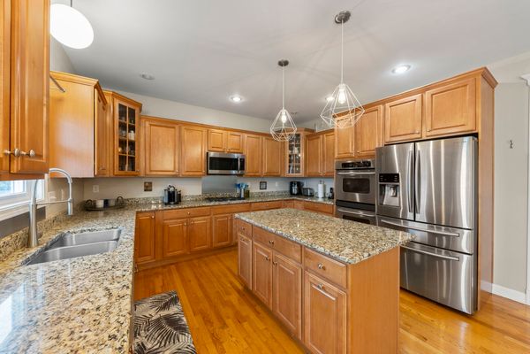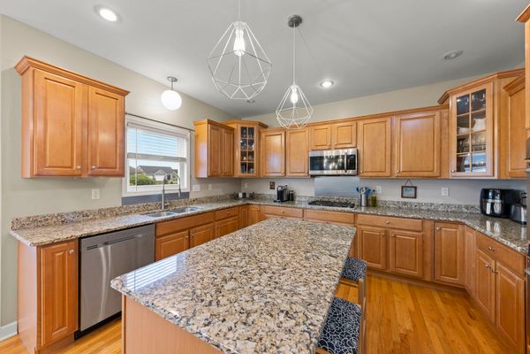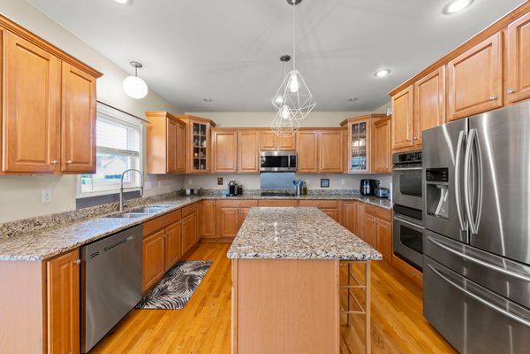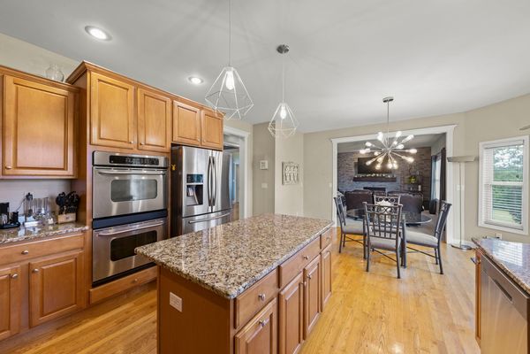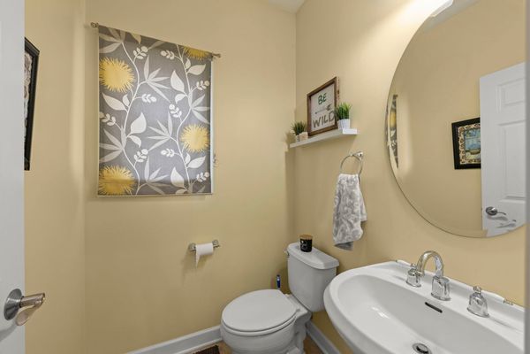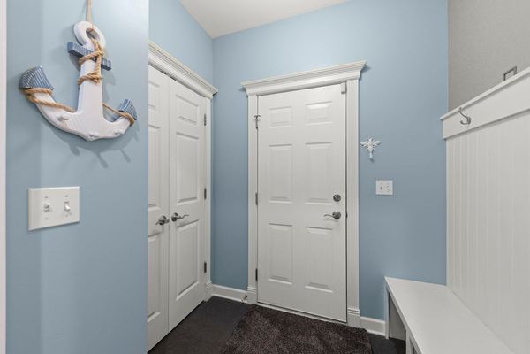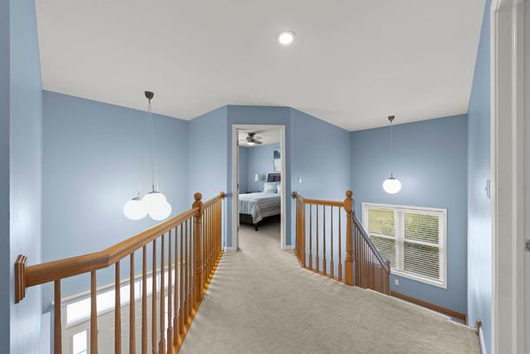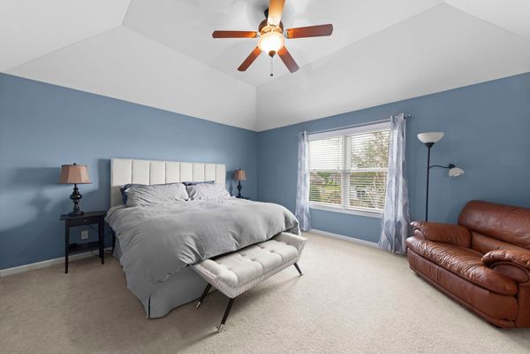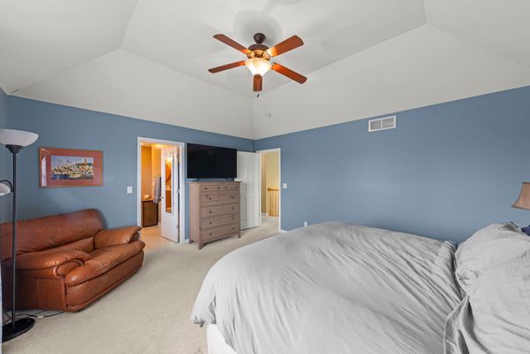446 Rutland Road
DeKalb, IL
60115
About this home
Previous buyer financing fell through. Step inside to a home with it all! Located in the sought-after Bridges of Rivermist Subdivision. The home features 5 generous sized bedrooms, 3.5 baths, and a 3 car garage providing ample space for family and guests. The main floor of the home showcases crown molding, decorative casings, adding a touch of sophistication to the space. Main kitchen is equipped with granite countertops, maple cabinets, and stainless steel appliances. Convenience is key with a 2nd floor laundry room. The master suite is a retreat in itself, complete with a spacious bedroom, walk-in closet with built in custom organizer. Head downstairs to the finished basement where you will find a theatre room equipped with projector, stylish built in bar with granite countertops, beverage fridge, wine cooler and storage cabinet, 2nd full size stainless steel kitchen with granite countertops, full bath and bedroom. Outdoor enthusiasts will love the brick paver patio, fire pit and outdoor grilling station, creating the ideal setting for outdoor gatherings and relaxation. Home equipped with radon mitigation system.
