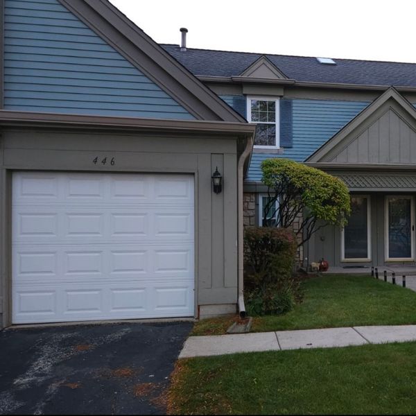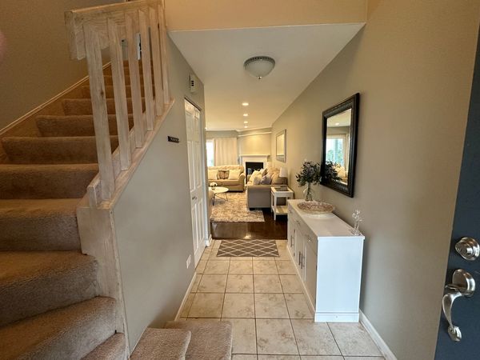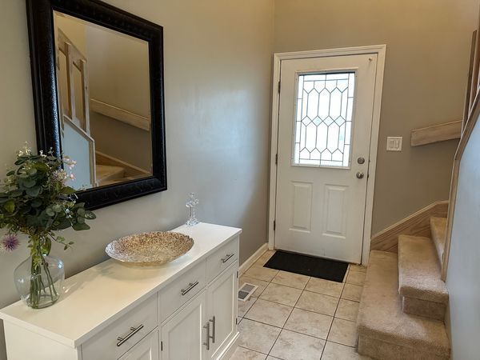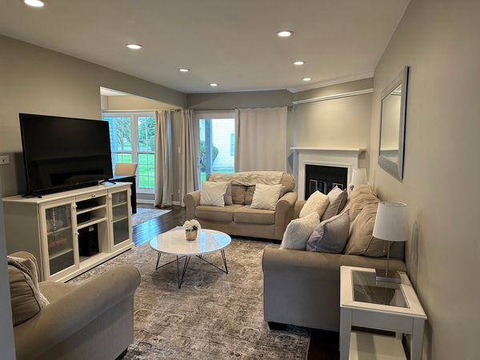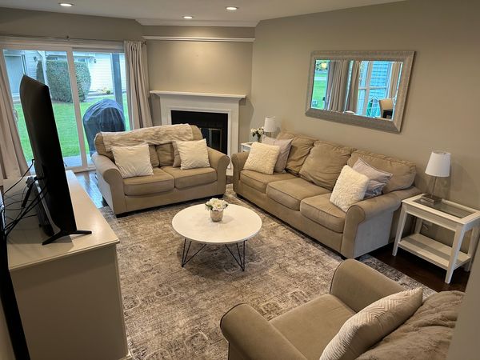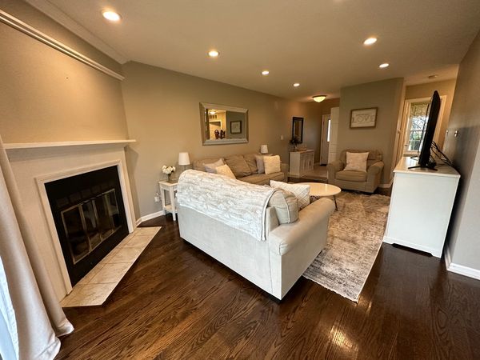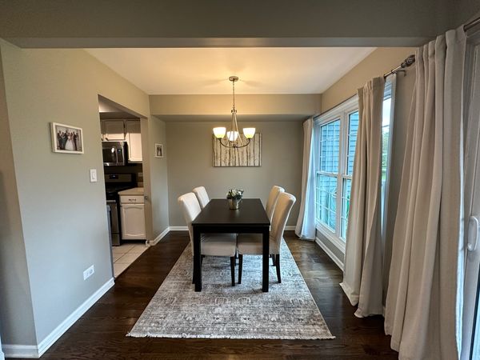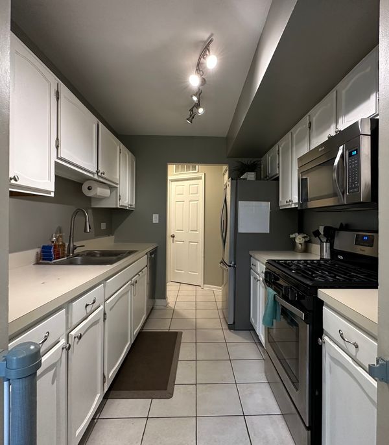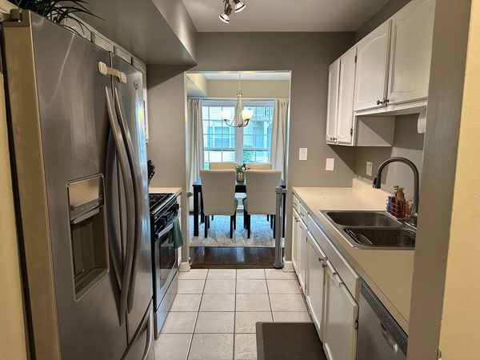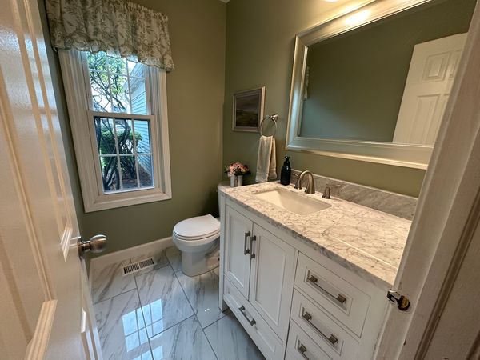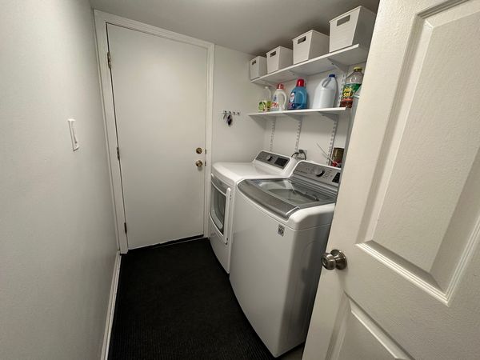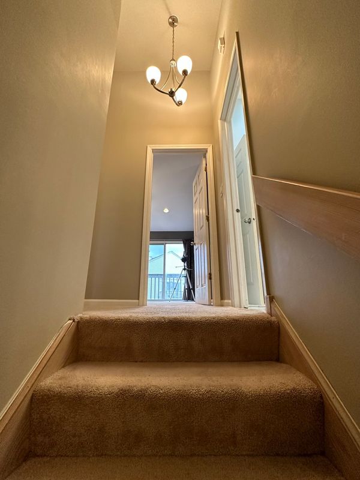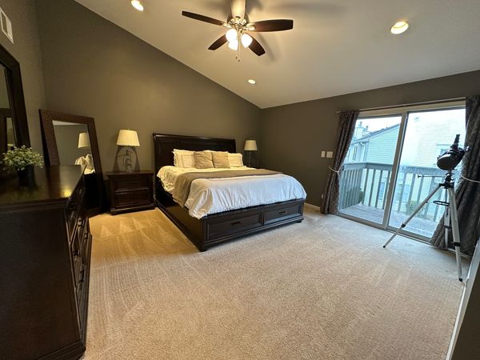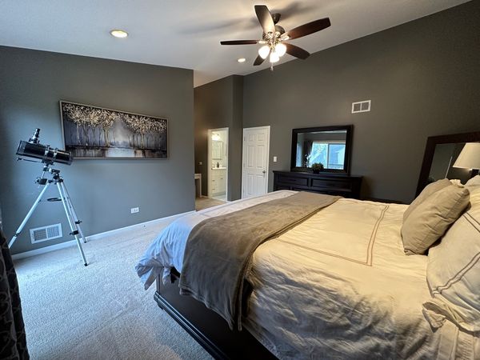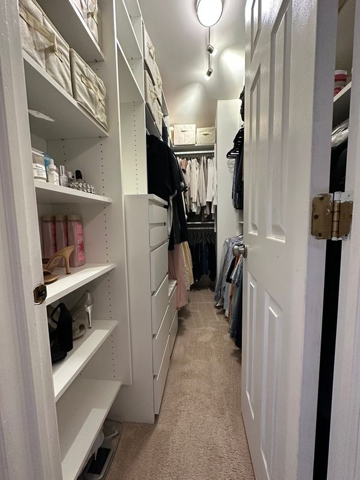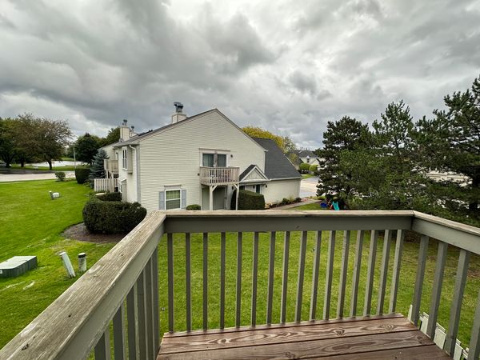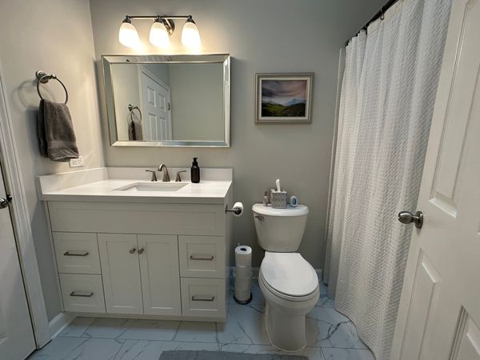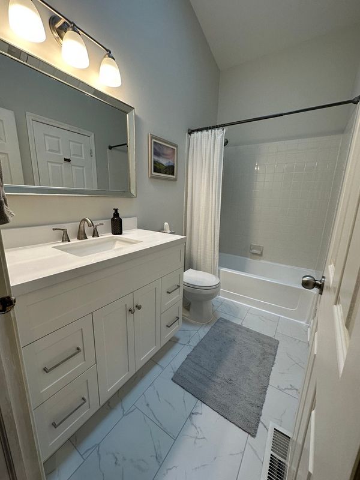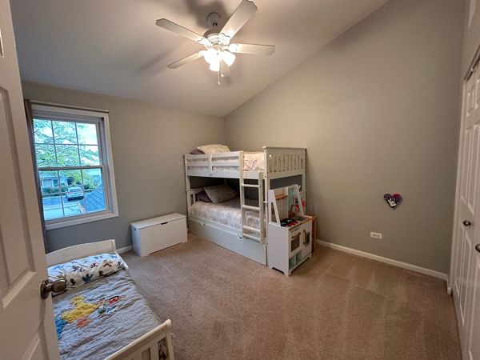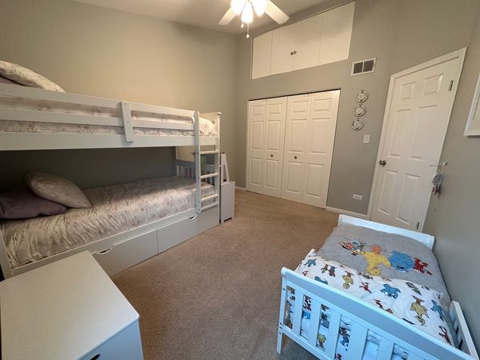446 Bridle Trail
Wheeling, IL
60090
About this home
446 Bridle Trail sits cozily in the Polo Run subdivision, a desired neighborhood of Wheeling. This move-in-ready 2 story townhome is near parks, lakes, schools, dining, and shopping making it an ideal location. The living room and dining room feature hardwood floors. Recessed lighting throughout the house. Garage leads to mudroom/laundry/utility room on the first floor. Spacious master bedroom features walk in closet and washroom with balcony facing the backyard. The home has been carefully taken care of throughout the years and features many updates. SPRING 2016 the furnace, downstairs sliding door, and all windows were replaced. JANUARY 2020, both room closets were designed and updated by California Closets. JUNE 2021, the air conditioner was replaced. DECEMBER 2022 full bath skylight was replaced. MAY 2023 half bath updated and plumbing improved. OCTOBER 2023 full bath remodeled and updated and major plumbing improvement. Garage door and motor changed within the last few years. Whirlpool stainless steel appliances in the kitchen. Attic with ladder in garage for extra storage.
