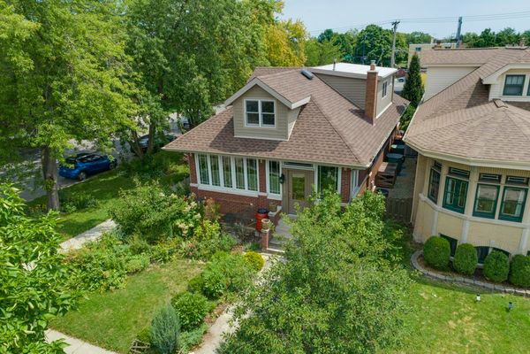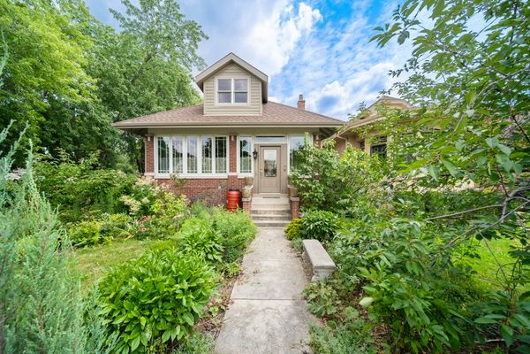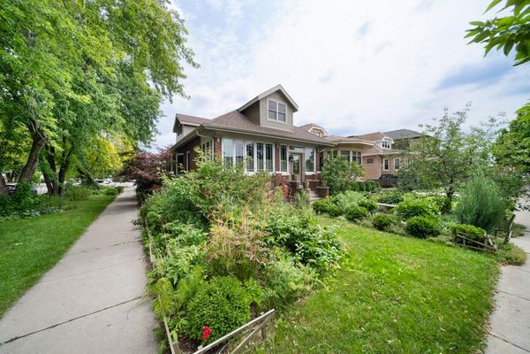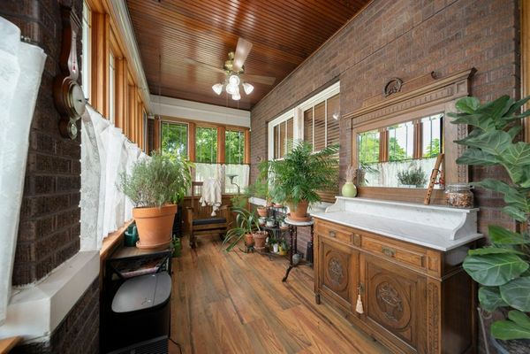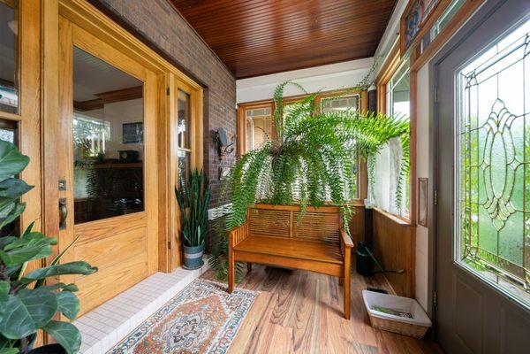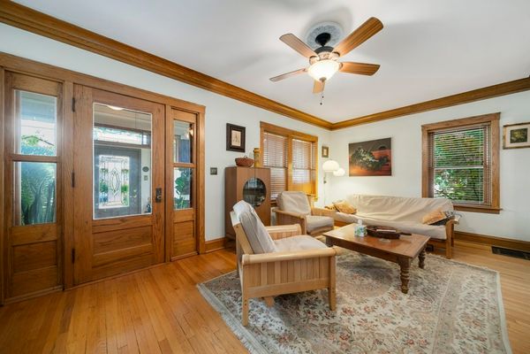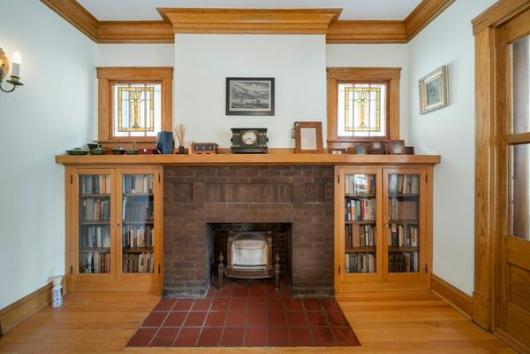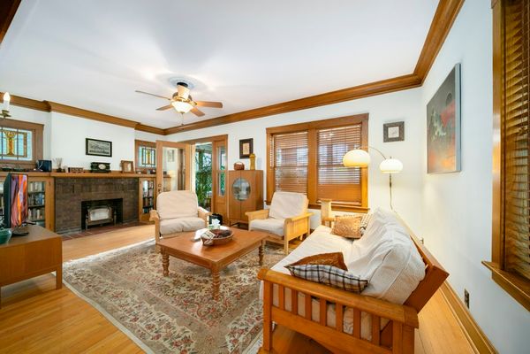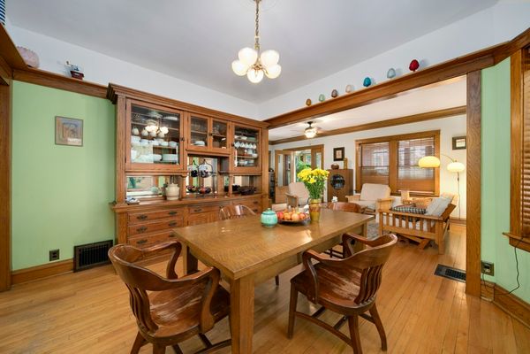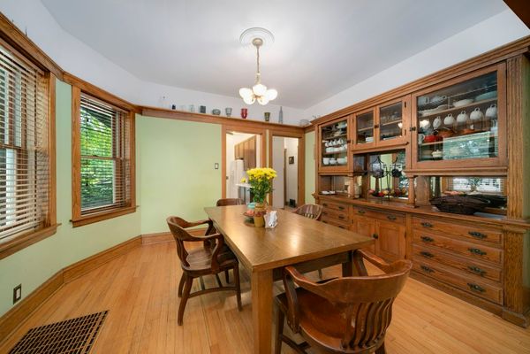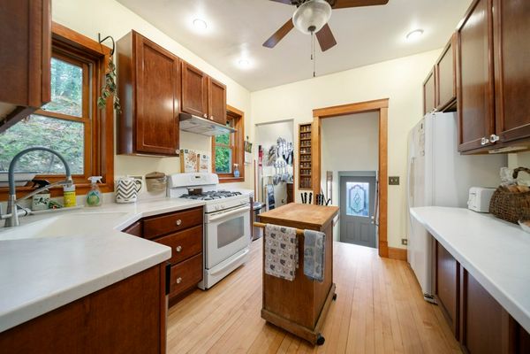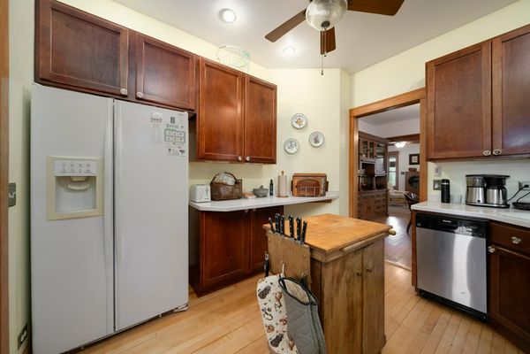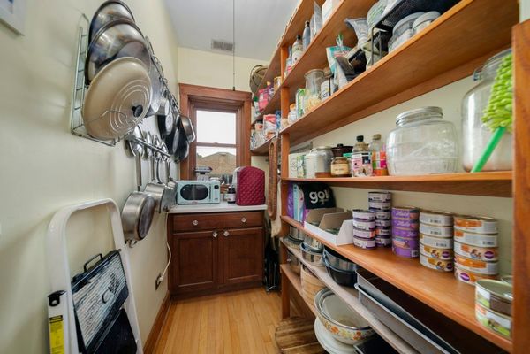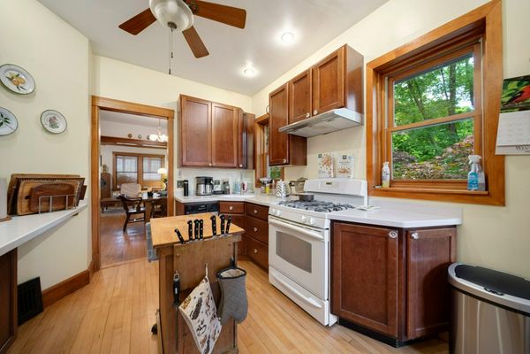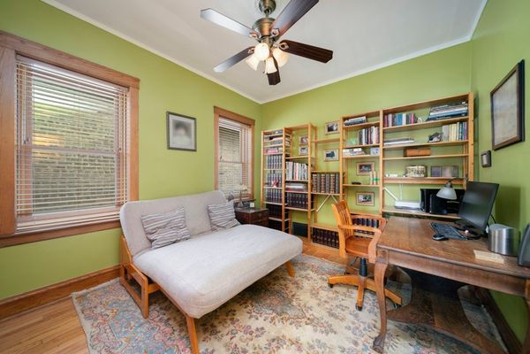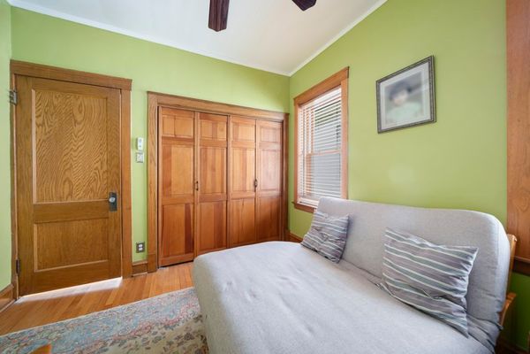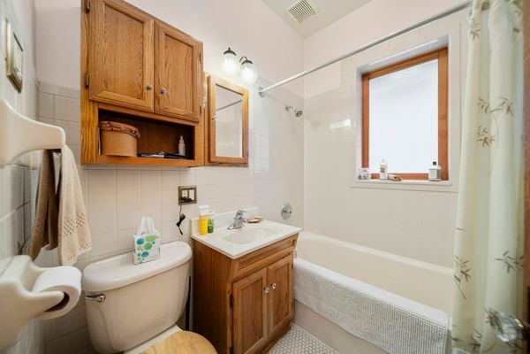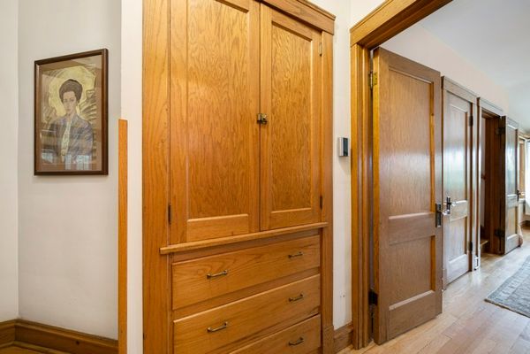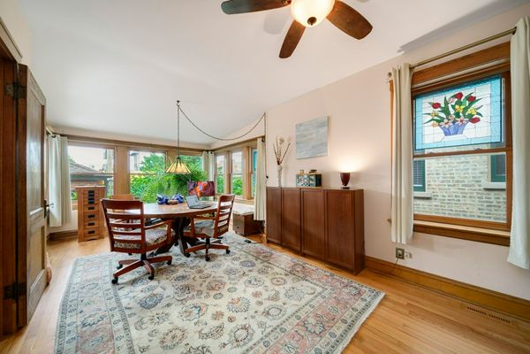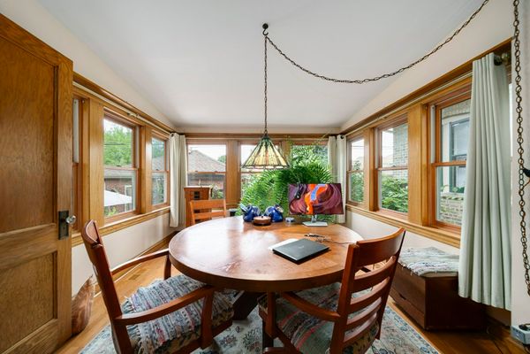4459 N Parkside Avenue
Chicago, IL
60630
About this home
Rarely available an "all finished brick" Historic Chicago Bungalow that sits on a maturely landscaped 38' wide corner lot on a Beautiful street of homes in Portage Park. Step into the inviting and relaxing "all seasons" front sun porch with newer Thermopane windows, vinyl planked flooring, heat and central air. Enter the formal living room with a wall-to-wall fireplace (with gas line and antique gas fixture) and built-in cabinets/shelving on both sides. The formal "bayed" dining room overlooks the open corner lot. Notice on the adjacent wall the beautiful original floor to ceiling oak hutch. Original hardwood floors, oak paneled doors, well-maintained oak windows/vintage trim and crown moldings throughout the first floor. Nice kitchen cabinetry with Corian counters, maple floors, movable island and plenty of walk-in pantry space for the Chef (built-in wall spice rack too). Have the convenience of a first-floor bedroom with full wall to wall closet and the first full bath is just down the hall. Completing this spacious first level of living space is a unique combination of a family room that extends like a second sunroom with 3 walls of windows overlooking the "All Organic Garden" and brick 2 car garage. The oak staircase takes you to the second level primary suite with nearly 25 running feet of closet space, primary bath with shower, coffee/wet bar, office/sitting room & a tandem room ideal for a nursery. Beautiful vinyl planked flooring and all newer 2nd floor thermo-pane windows. Zoned second set of heating, A/C and tankless HW tank systems w/their own thermostat. Big unfinished basement with high ceilings, laundry, cold storage/wine cellar, workshop and plenty of space to create your own additional living space, extra bedrooms, ADU, entertainment space, etc. The Primary zoned heat, A/C & HW tank takes care of 1st floor and basement. Step out back to the private fenced yard. Walk thru, discover and explore the expansive "All Organic Garden" (plantings and herbs too many to list) equipped with a gravity-fed drip irrigation rain barrel system. Relax and entertain in the private patio, read or meditate inside the pergola or work in the small green house. New Tear-off Architectural-shingled roof in 2016. The two car brick garage has piped in blue-tooth music, great storage & EZ to drive car onto street & onto Central Ave. Easy transportation options: 15-minute walk to Jefferson Park CTA Blue Line and Metra stations. A Short drive to the entrance to 90/94 expressways to downtown, O'Hare Airport or the Northern suburbs. Walk to Jewel, Starbucks, Hagen's Fish Market, Walgreens, both Portage Park & Jefferson Park. You don't want to miss this GEM! Get ready to move in & enjoy! Why not host this year's Labor Day Party?
