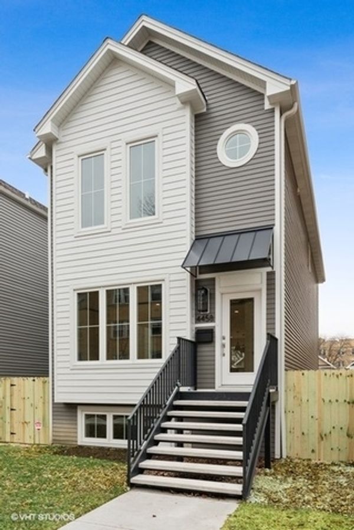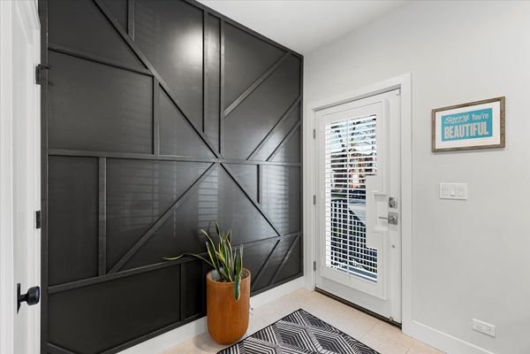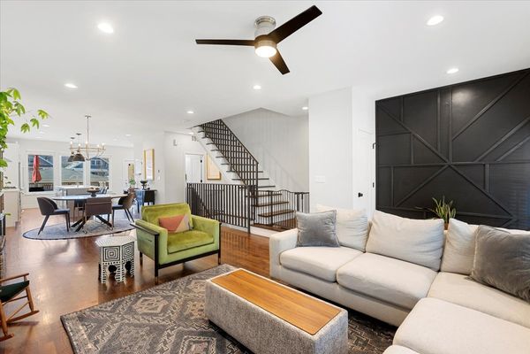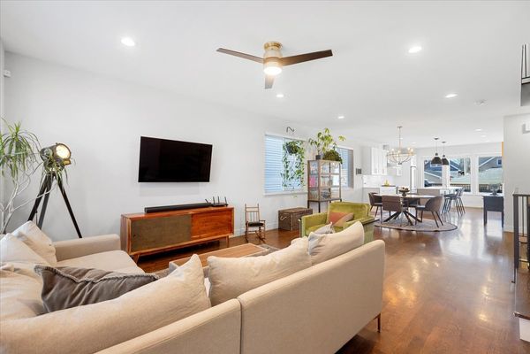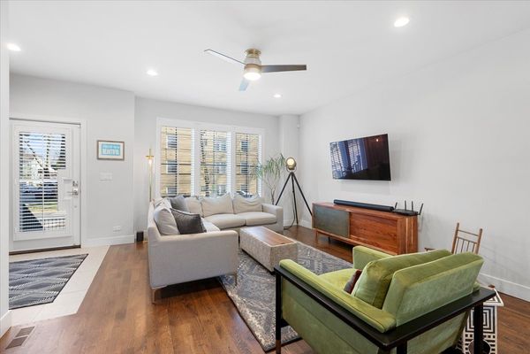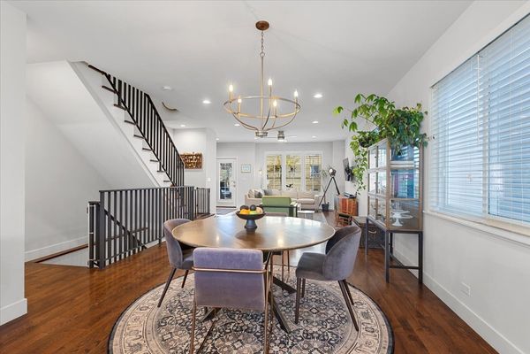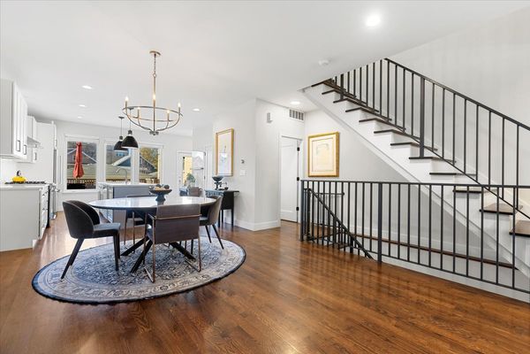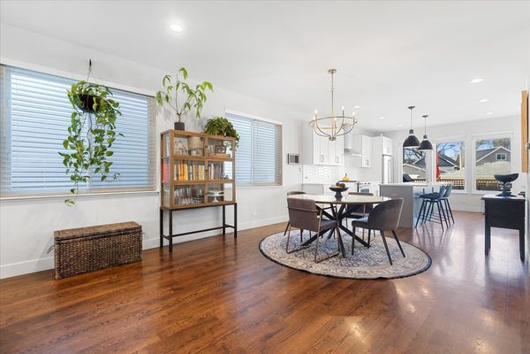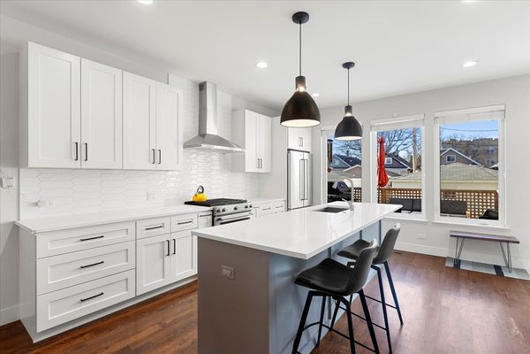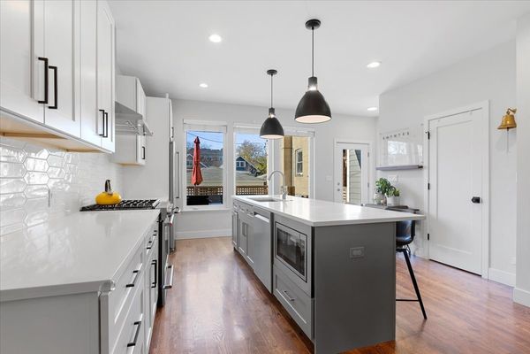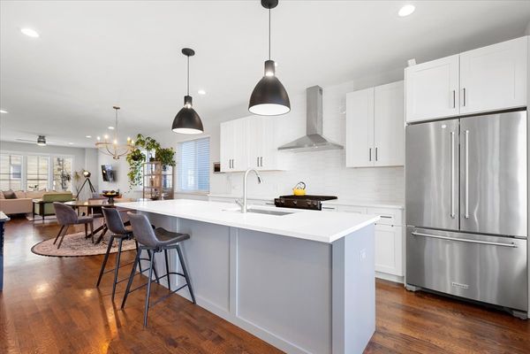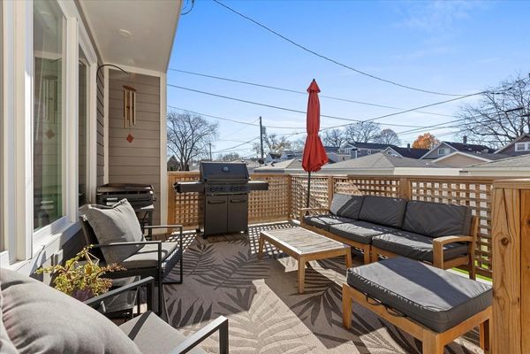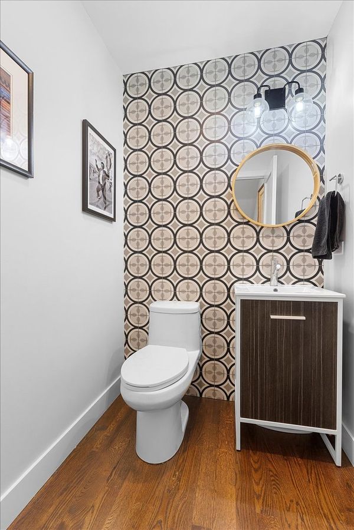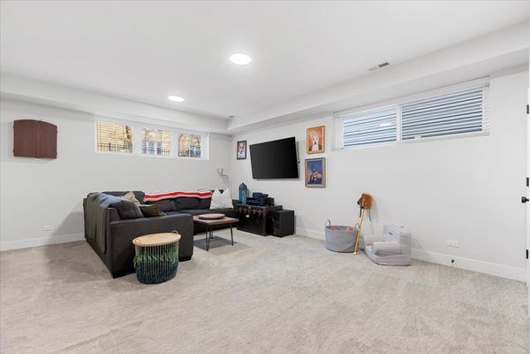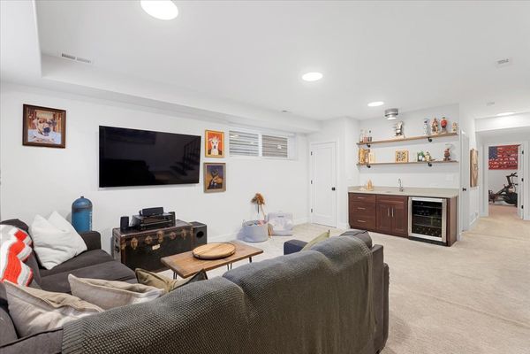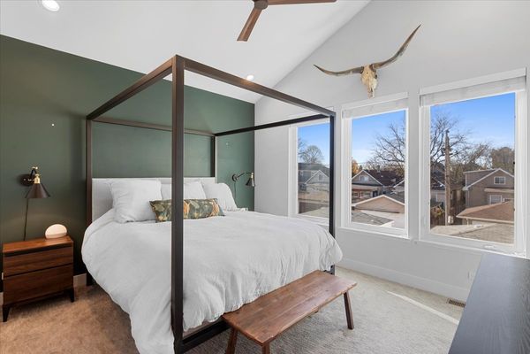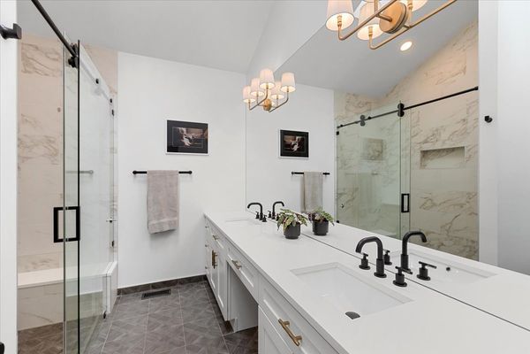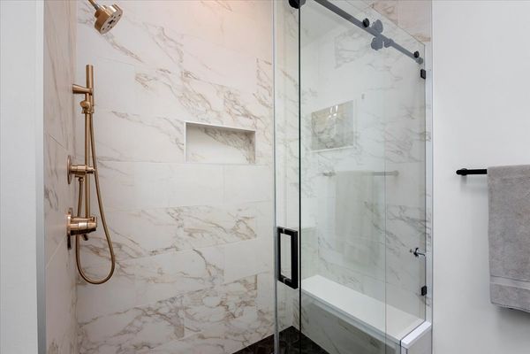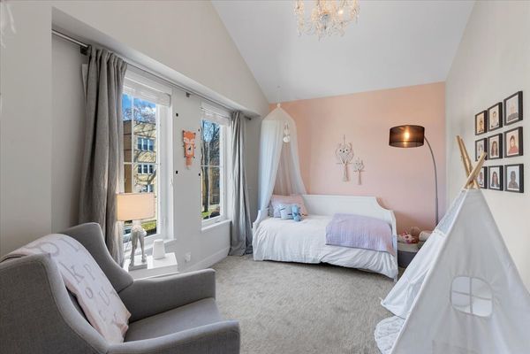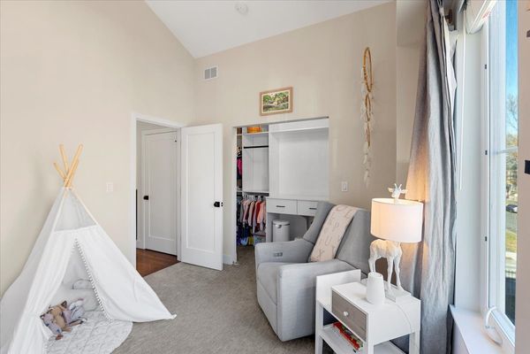4458 N Hamlin Avenue
Chicago, IL
60625
About this home
Welcome to your next home, meticulously crafted and built brand new in 2019! Nestled on a serene, tree-lined, one-way street, and boasting an extra wide city lot, every aspect of this stunning 4-bedroom, 3.1-bathroom residence has been carefully considered! Enter the home to discover an inviting foyer with feature wall and a light-filled extra wide floorplan that showcases a gourmet kitchen. Enjoy entertaining along the large quartz island, sleek shaker-style cabinetry (white), ambient under-cabinet lighting, and a striking full-wall tile backsplash accented by a sleek range hood. The kitchen features top-of-the-line stainless steel KitchenAid appliances and is adorned with stylish fixtures and hardware throughout and seamlessly connects to the spacious living and dining areas. Step outside to your private oasis - a generous back deck flows off the kitchen and is complete with a dedicated gas line for al fresco dining, overlooks a fully fenced yard (with pet-friendly artificial turf installed in 2023) and a convenient 2-car garage. Retreat to the tranquility of the primary suite on the second floor, boasting dual walk-in closets and a spa-like en-suite bathroom. Pamper yourself at the lavish 10-foot long dual vanity, luxuriate in the expansive curb-less walk-in shower, and enjoy the comfort of heated floors. The second floor also features vaulted ceilings, two additional spacious bedrooms with ample closets, a second full bath, and the convenience of a stackable washer and dryer hookup discreetly tucked away in a hall closet. For added convenience, a full laundry room with a sink is located in the basement. Luxury touches abound throughout the home, from the gleaming hardwood floors and oversized baseboards to the high energy efficiency star-rated furnace, dual-zoned heating and cooling, smart-controlled thermostat, front and back are pre-wired for security cameras, and custom shutters and window treatments. The finished basement offers a family room/recreation area, abundant storage, a wet bar with beverage fridge, full laundry room with side by side washer/dryer, and a generous guest room with a full finished bathroom, ideal for hosting guests. Perfectly situated for urban living, enjoy the convenience of being only 6 blocks from the Kimball Brown line, a stone's throw from Jensen Park, and mere blocks from Tony's Fresh Market. Explore the vibrant array of nearby bars and restaurants, including the popular Old Irving Brewery. With easy access to the highway just 5 minutes away, commuting is a breeze. This exceptional home is in fantastic condition - seize the opportunity to make it yours today! Accurate Tax Bill for 2022 is $12, 091.38.
