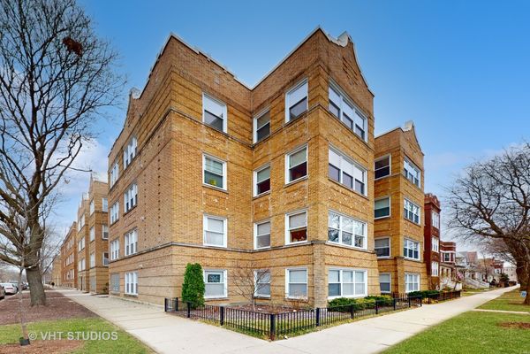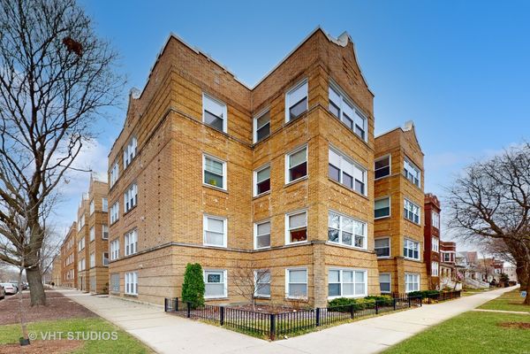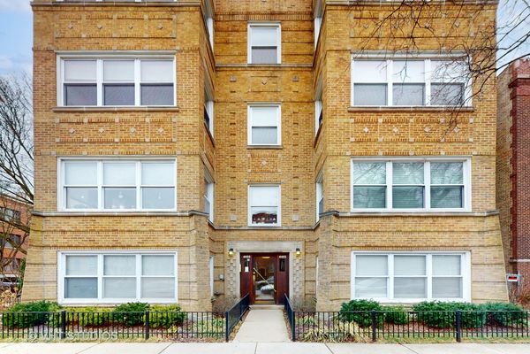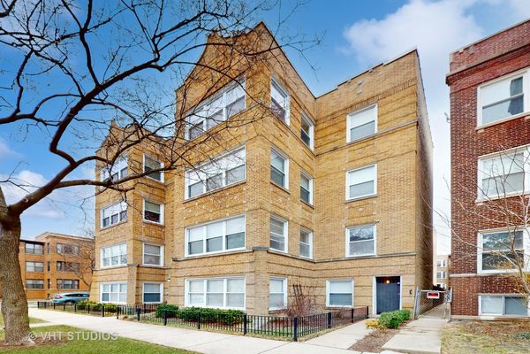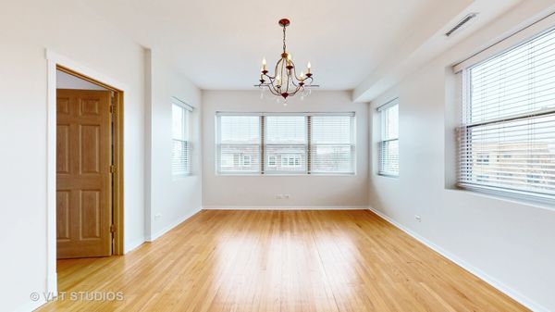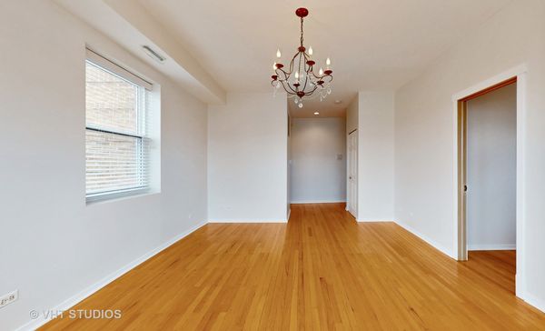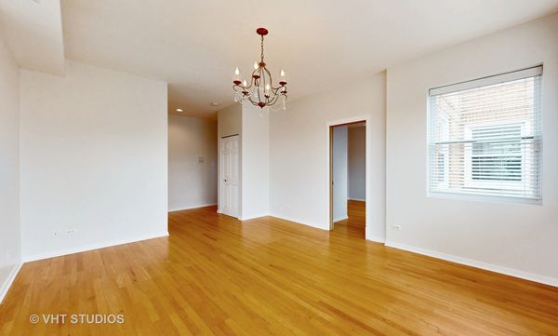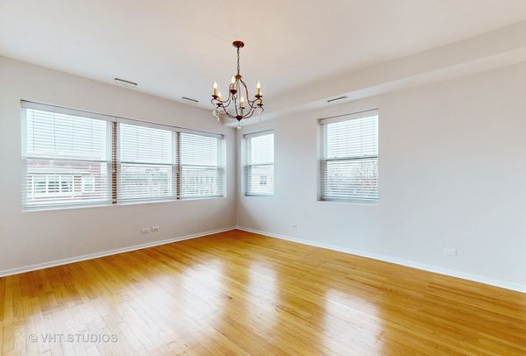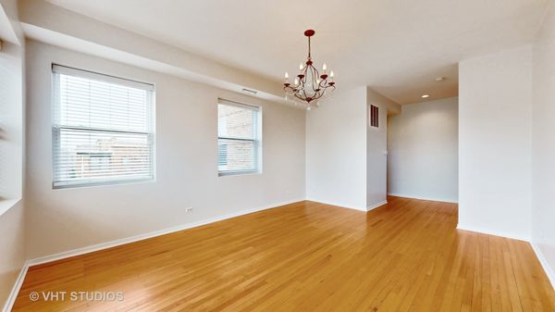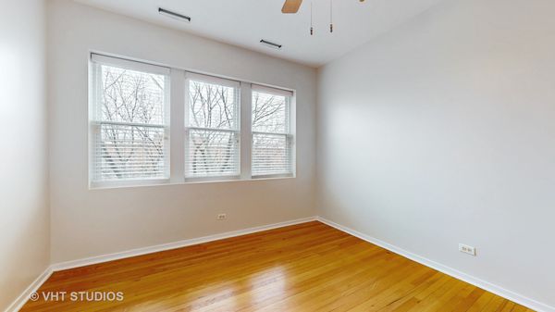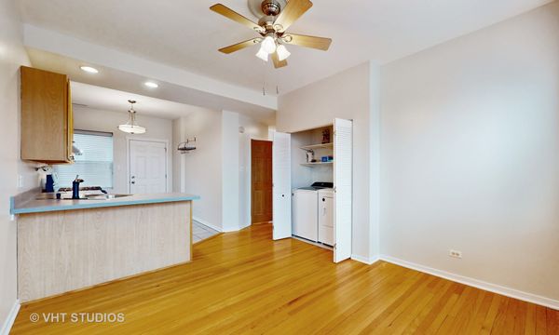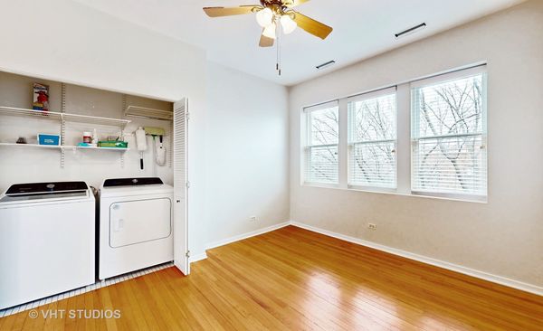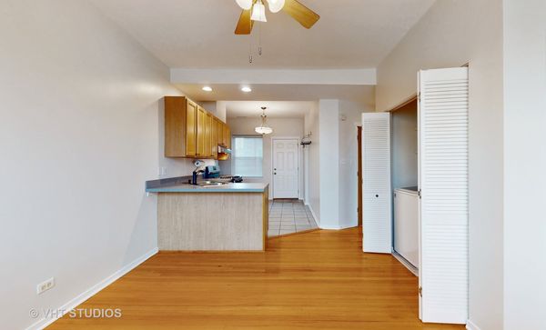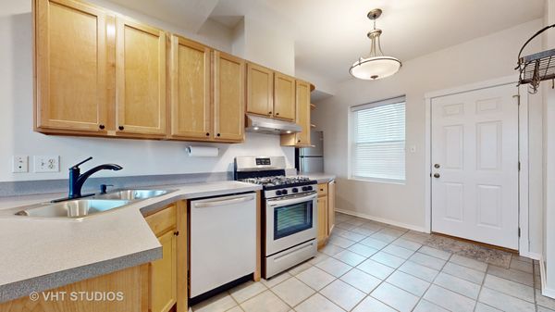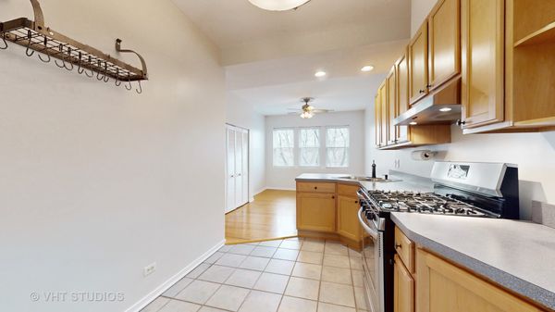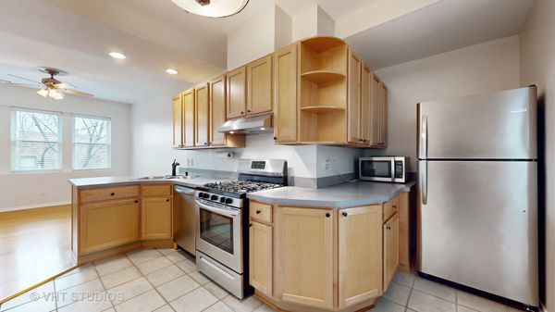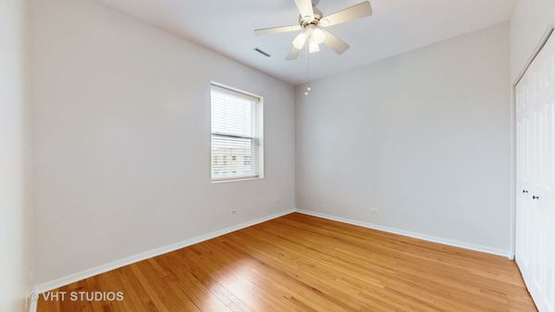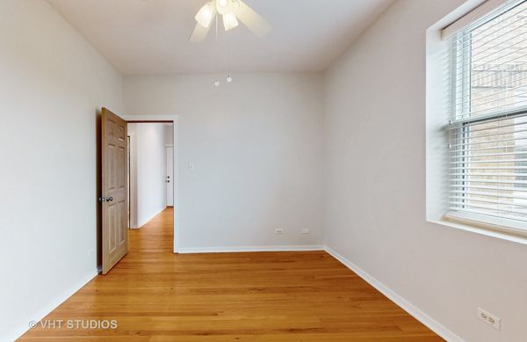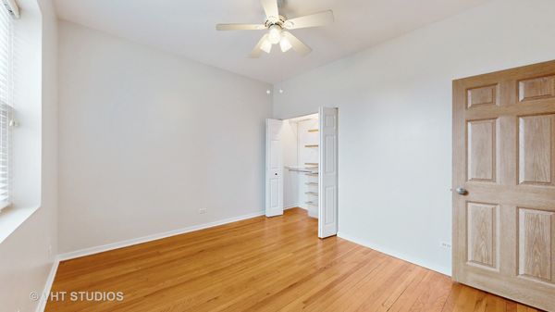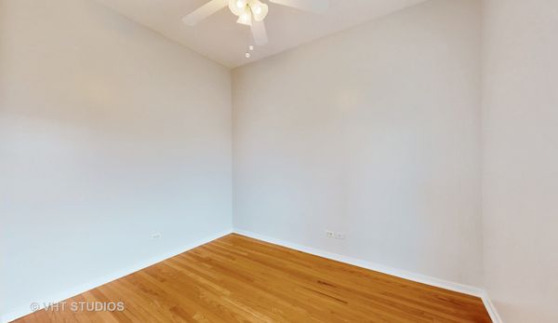4455 N Albany Avenue Unit 3
Chicago, IL
60625
About this home
**OH cancelled. Calling for best and final offers by Friday, March 8 at 7pm** Get ready to meet your sun-soaked, top-floor sanctuary nestled in the eclectic charm of Albany Park. This splendid 2 bedroom, 1 bathroom condo has been loved and pampered to perfection, offering a slice of Chicago heaven for those ready to embark on their next urban adventure. Condo Highlights: - Top-floor views with zero upstairs neighbors? Check! - Gorgeous hardwood floors that add a dash of elegance? Double check! - A side-by-side washer and dryer that makes laundry less of a chore? You bet! Your kitchen - a well-preserved space waiting for your visionary touch - is the blank slate you've been dreaming of. Step out to your cozy shared deck - your new haven for morning Zen or twilight toasts. And because we get that city life means accumulating treasures, there's an additional assigned storage space tucked neatly in the basement just for you. Neighborhood Vibes: - Craving a taste of the Middle East? Savor the neighborhood lauded for the BEST Middle Eastern eats in the Windy City! - Stroll and explore countless boutique shops sprinkled like hidden gems waiting to be discovered. - Two Brown Line stop (Kedize & Francisco) s a hop, skip, and a jump away means your commute is as breezy as the Chicago wind. And the cherry on top? Albany Park is that rare blend of urban buzz and small-town friendliness - because who says you can't have it all? Not one, but two architects sit on the homeowners association board to help make sure the old building stays in tip-top shape. This move-in ready gem is dialed up to dazzle and won't wait around for long. Let's get you in to see why this condo is the talk of the town!
