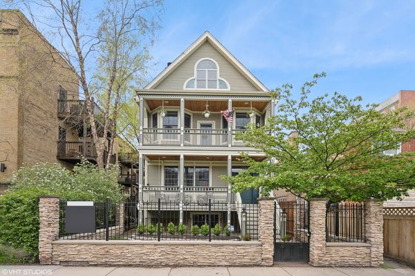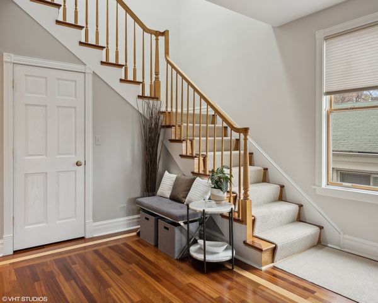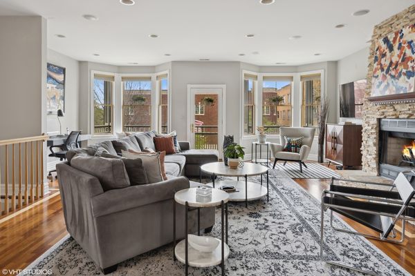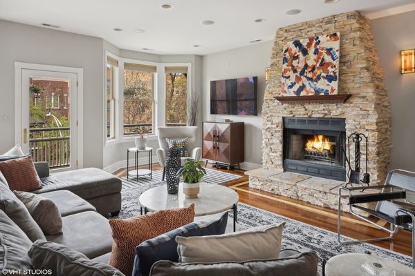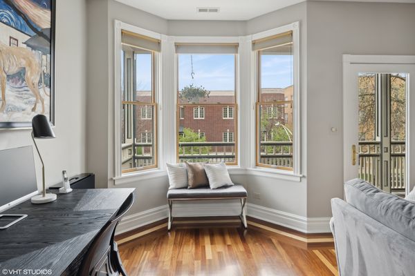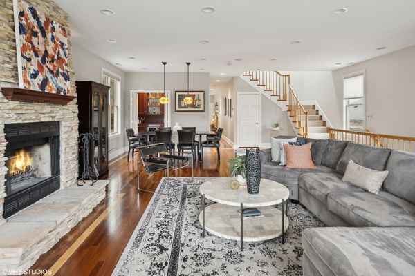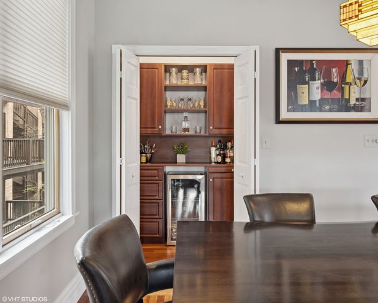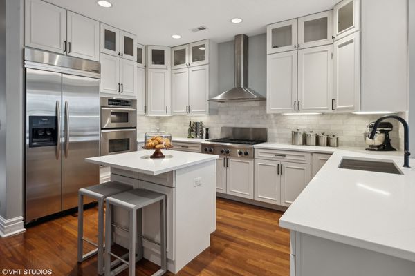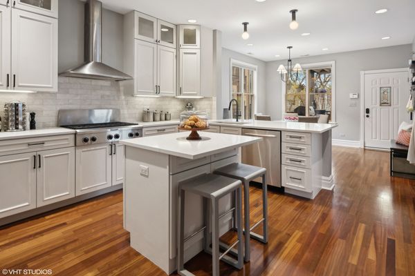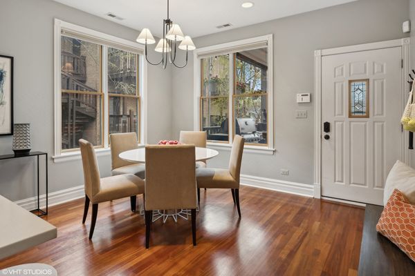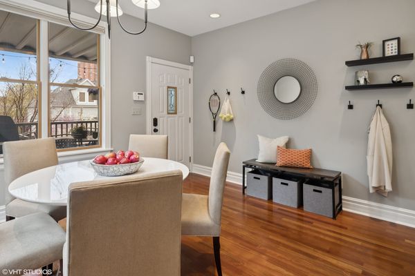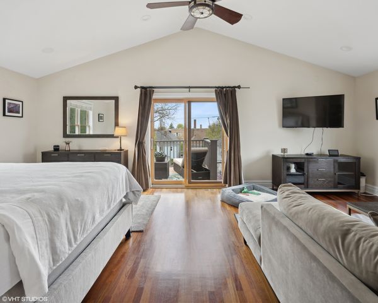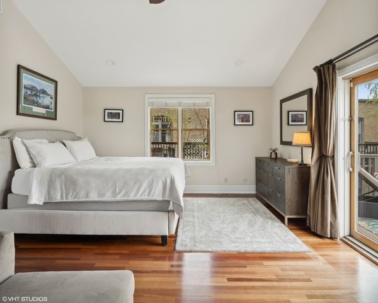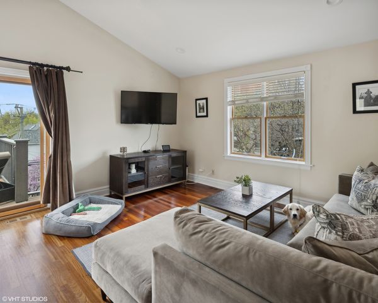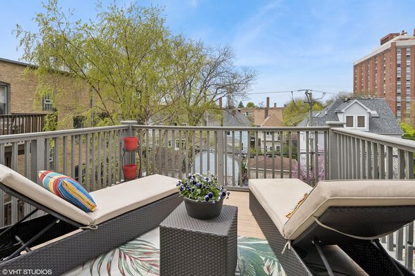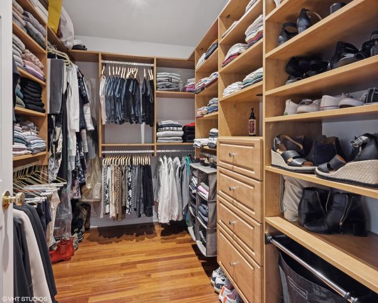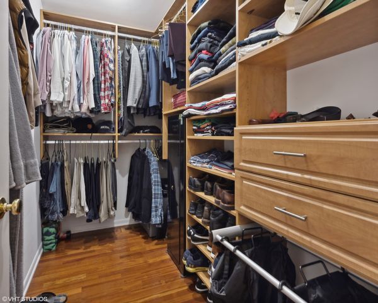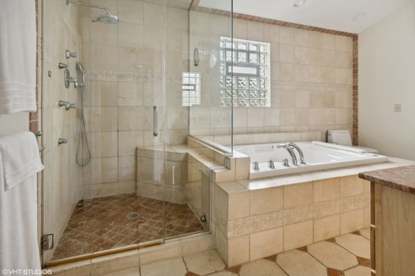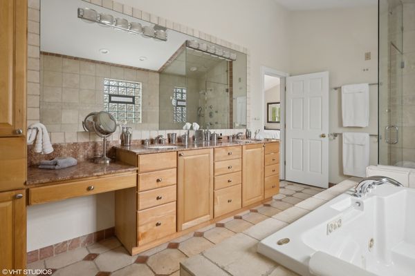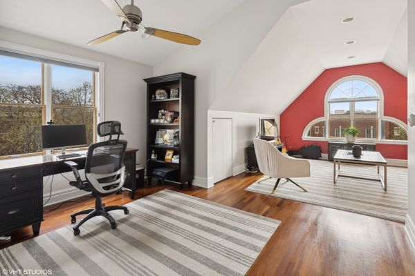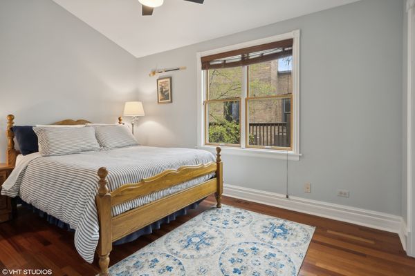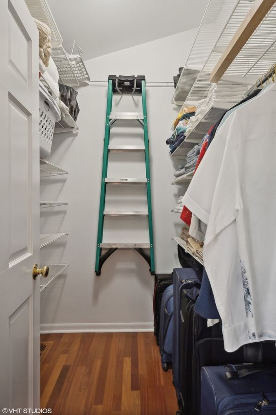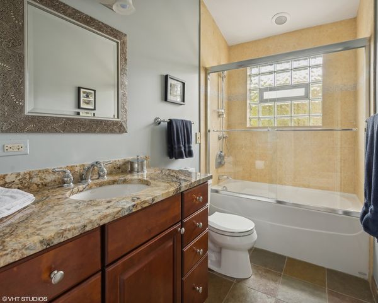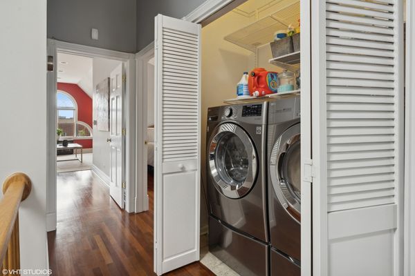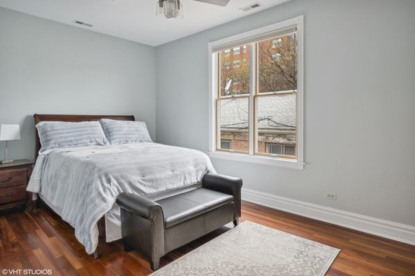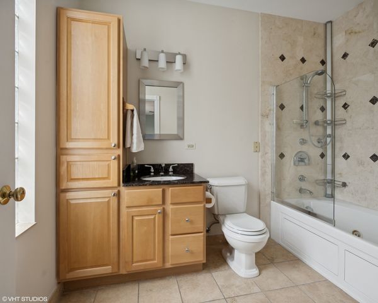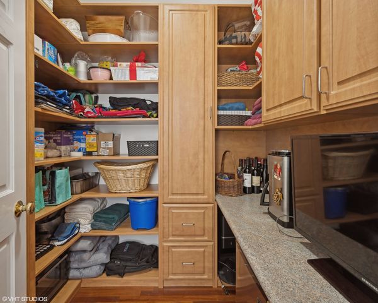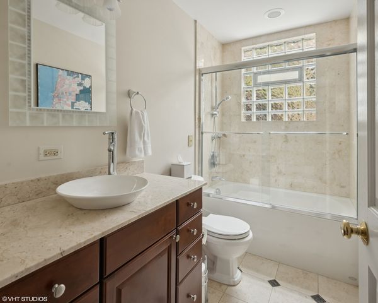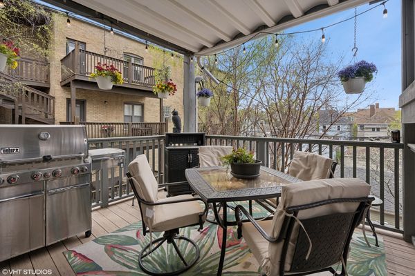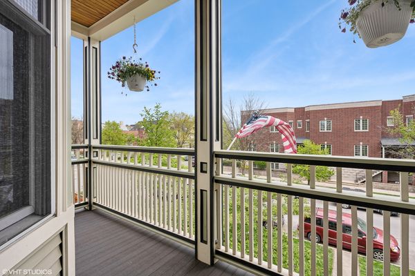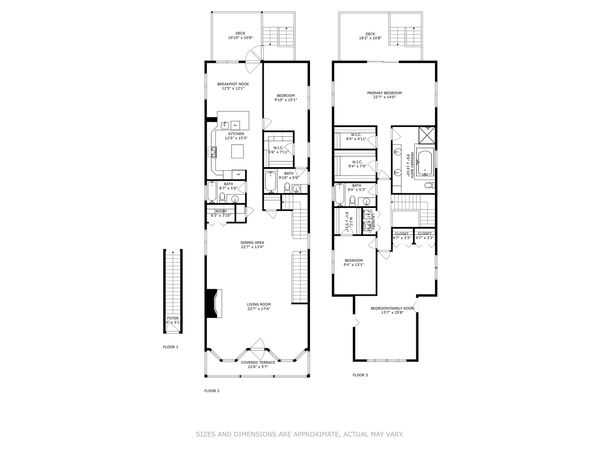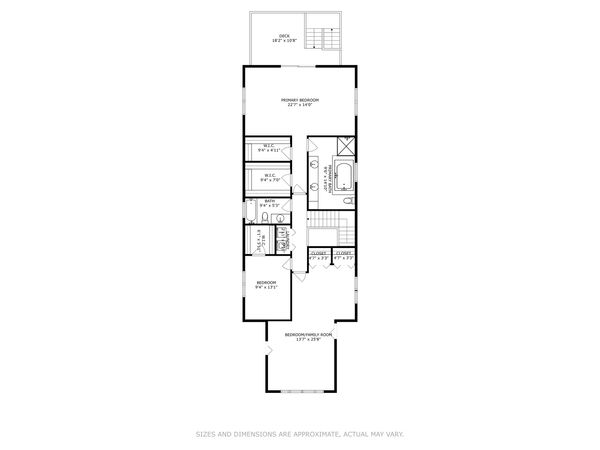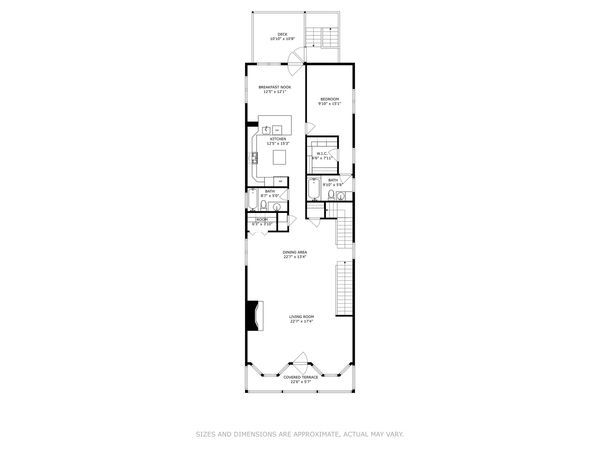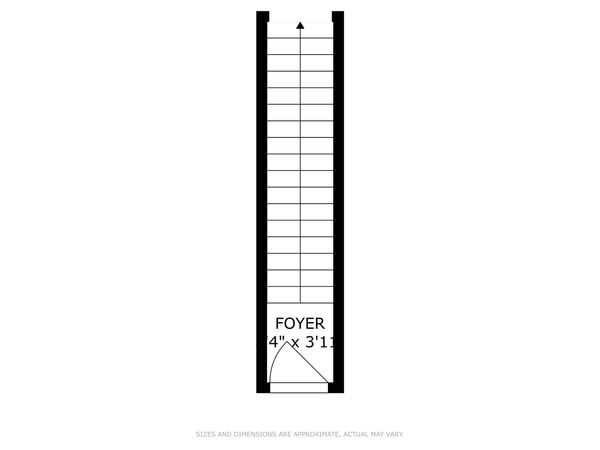4450 N Wolcott Avenue Unit 2
Chicago, IL
60640
About this home
This is an incredible home nestled in the MOST amazing neighborhood! Situated on a 32x152 EXTRA wide/deep lot, this Duplex Up is a true single-family alternative. Bright natural sunlight shines throughout the entire 4 bed /4 bath 3000+ sqft space. 3 large private outdoor spaces! Located in highly desirable Ravenswood neighborhood on beautiful treelined Wolcott Ave, just 1 block from bustling Montrose Ave. A graciously wide/deep floor plan with incredible double bays allow for 5-6 vignettes of furniture groupings throughout the formal living/dining room. A beautiful stone wood-burning fireplace (gas starter) and lovely walk-out front porch create a cozy and inviting feel to this room. The formal dining space with a lovely built in dry bar round off this amazing living space. A Large kitchen/great room was recently updated and highlights double islands w/eat-in breakfast area, walk-in pantry/mud space that will please everyone in the family lead to a private deck!! SECOND FLOOR features 3 amazing large bedrooms. Main primary suite features lovely sitting area & private walkout deck, 2 walk-in custom Calif Closets, a spa bathroom with steam shower, Jacuzzi tub, and dual vanities. 2nd Bedroom features a lovely sitting area that makes for an amazing 2nd floor family room/office. LG side by side washer-dryer is centrally located upstairs. Gorgeous Brazilian cherry floors throughout. Decks with trex flooring. Built new in 2004, this building has been impeccably maintained. Ideal location with charming walkability to wonderful private/public schools, shops restaurants/pubs, Marge's ice cream, Metra, Brown line train, grocery stores, shopping, and dining. Infamous street festivals year-round, incredible breweries, Famous Ravenswood Loft and Art district! 1 garage spot included!
