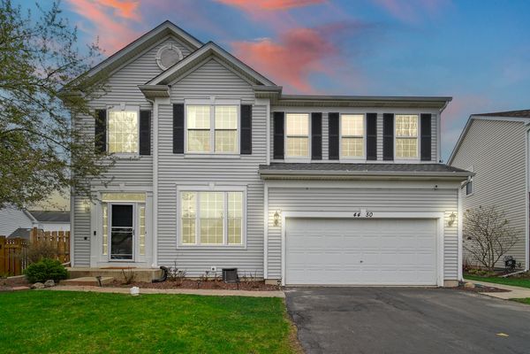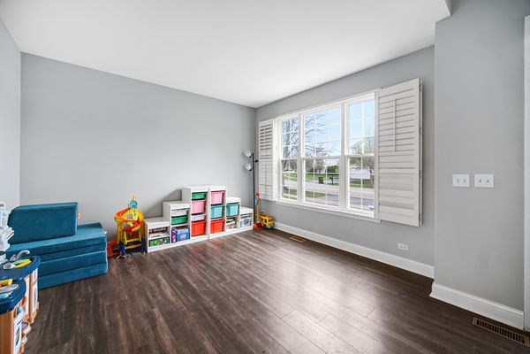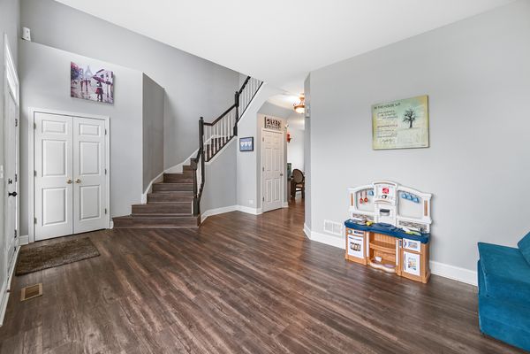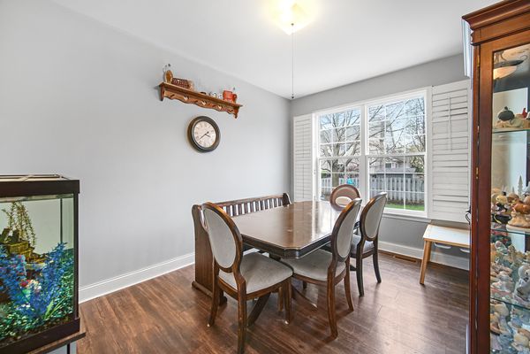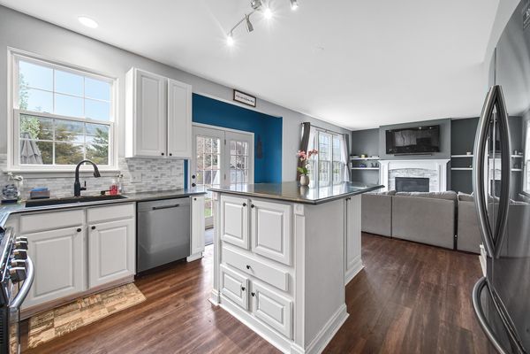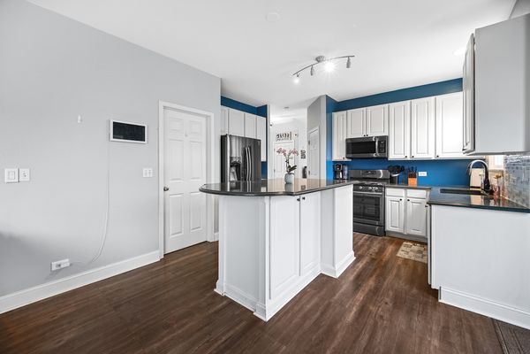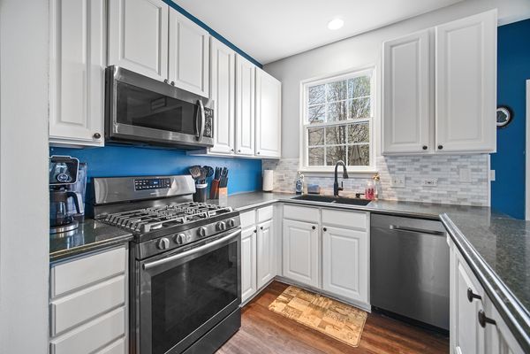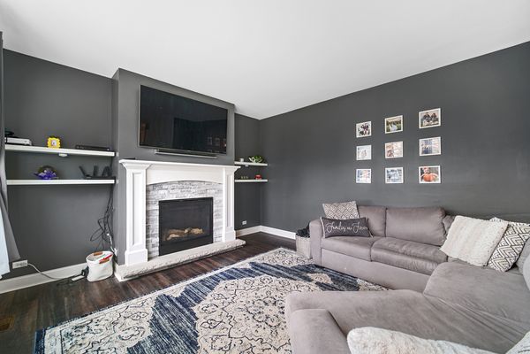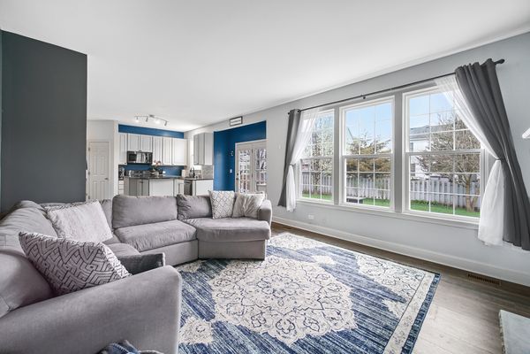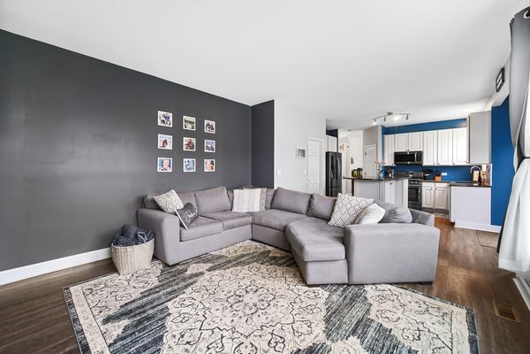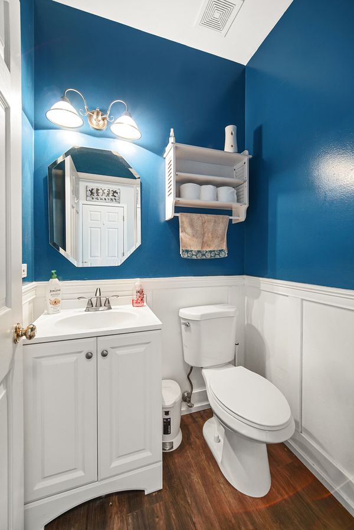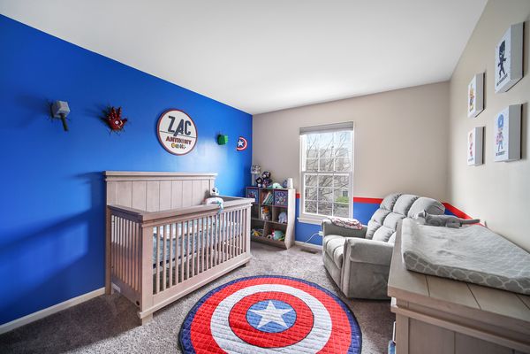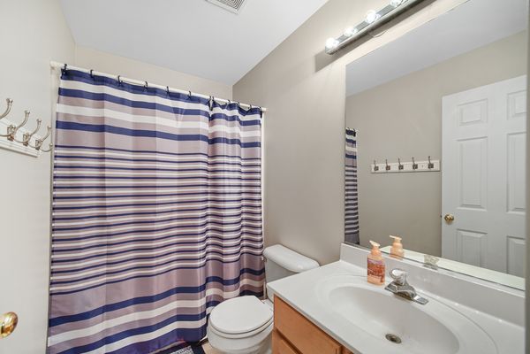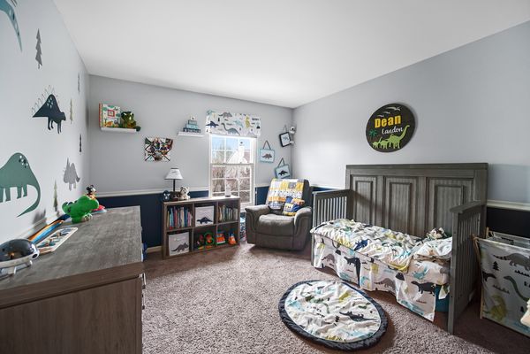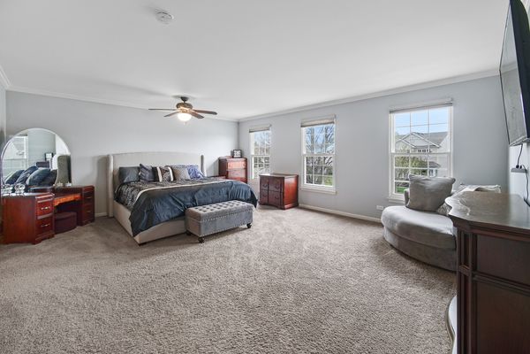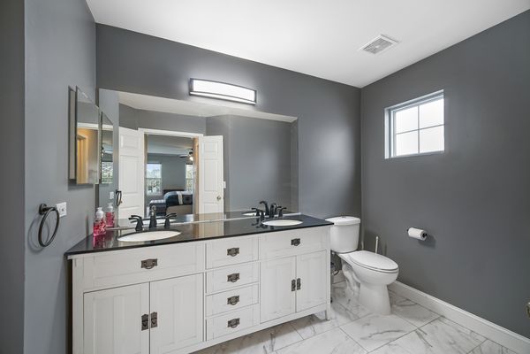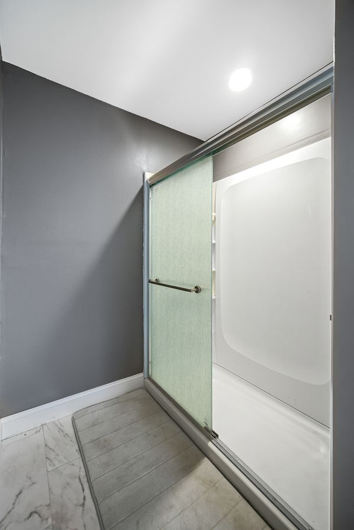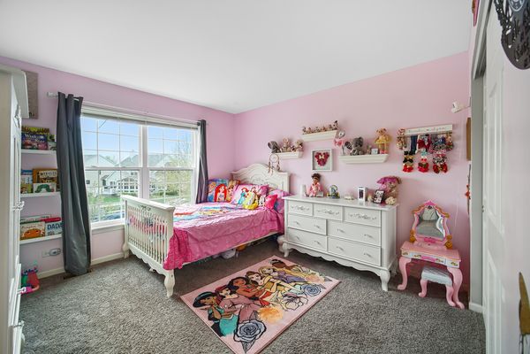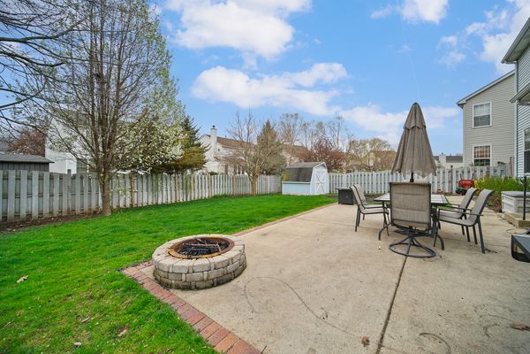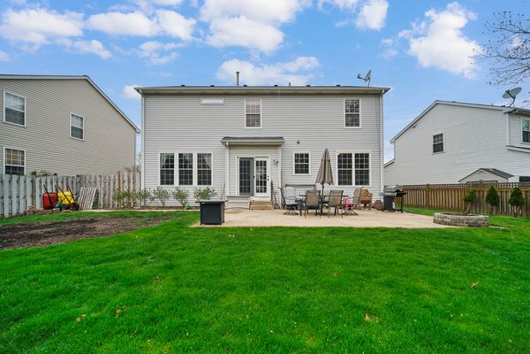4450 HERON Drive
Lake In The Hills, IL
60156
About this home
Stunning 4-Bedroom Home with Soaring Ceilings and Modern Amenities. Welcome to your dream home-As you step inside, you'll be greeted by an impressive foyer with dramatic high ceilings. Natural light floods the space, creating an inviting ambiance that sets the tone for the entire home. The heart of the living room features a built-in fireplace, perfect for chilly evenings or intimate gatherings. sleek white kitchen offers professional painted cabinetry, ample counter space, and a large center island make meal preparation a breeze. Whether you're hosting a dinner party or enjoying a quiet breakfast, this kitchen is both functional and stylish. It also includes stainless steel appliances, a gas range, dishwasher, and refrigerator. The master suite is a true retreat. The master bathroom has been recently renovated, featuring a walk-in shower, double vanity, and luxurious finishes. The master bedroom is generously sized, allowing for a cozy sitting area or a private workspace. The home offers three more bedrooms, each with ample closet space and plenty of natural light. The basement can be finished for additional living space. The basement also has a crawl space for additional storage. Step outside to the expansive backyard, where you'll find a patio, fenced in yard and firepit. Create lasting memories with family and friends. The two-car attached garage provides convenience and additional storage space. Lake in the Hills offers a peaceful suburban lifestyle while being close to shopping, dining, parks, and community events. Commuting to I90 is a breeze- The home is sold in as is condition and reflects that in the price tag- Seller will only fix any issues that are health and safety related. ****PLEASE NOTE THE RING CAMERAS, WOOD SHELF IN DINING ROOM W/ HEARTS, AND SHELFS IN PINK BEDROOM ALL DO NOT STAY**
