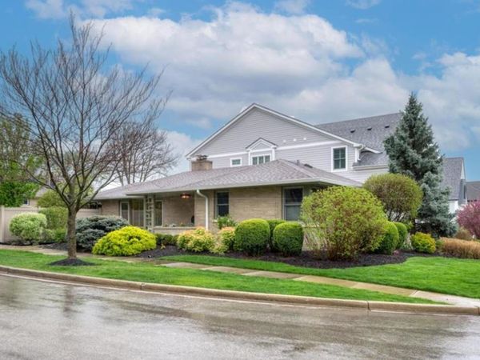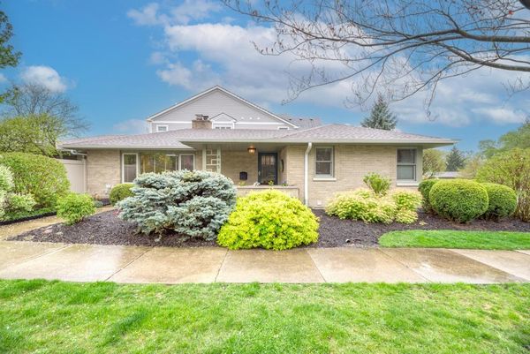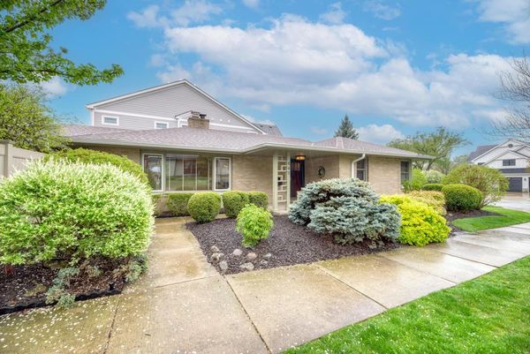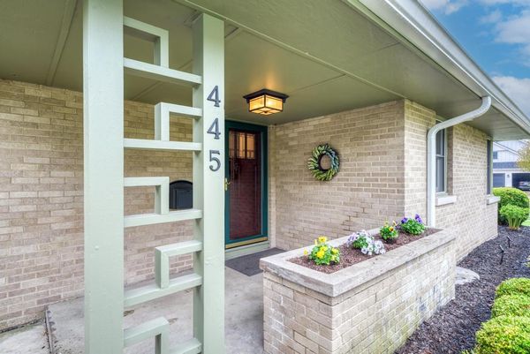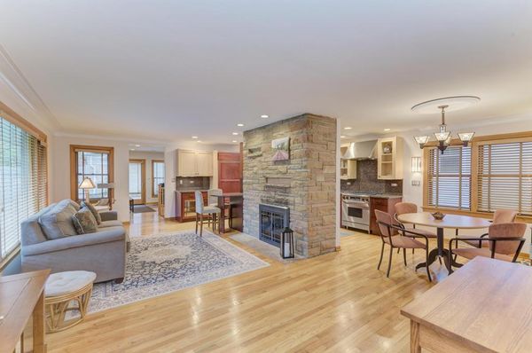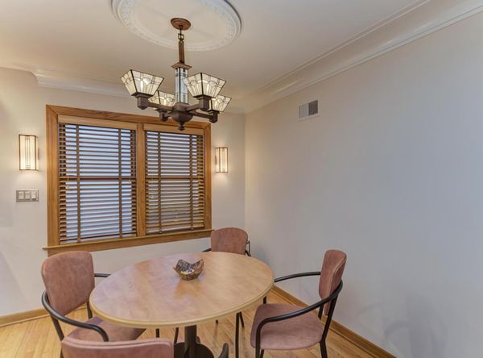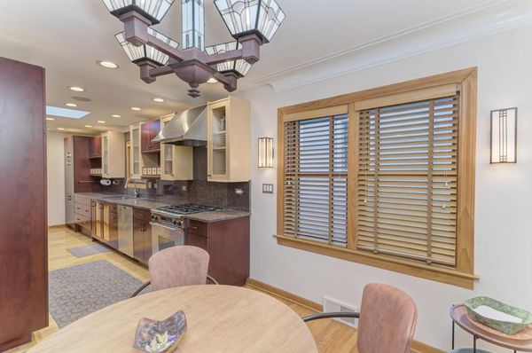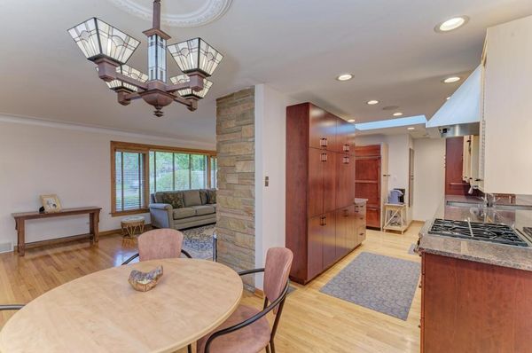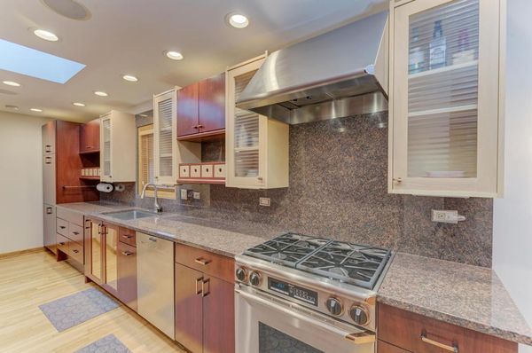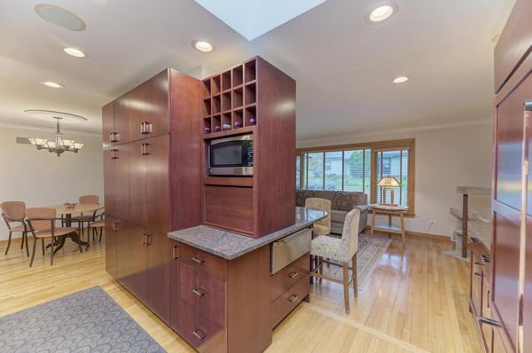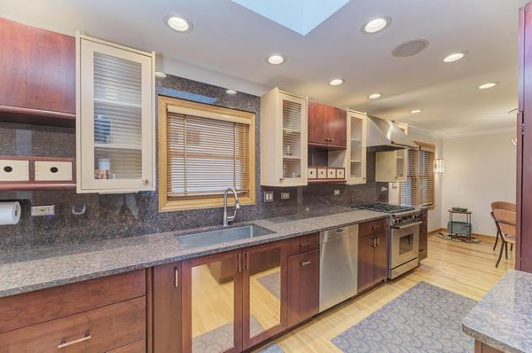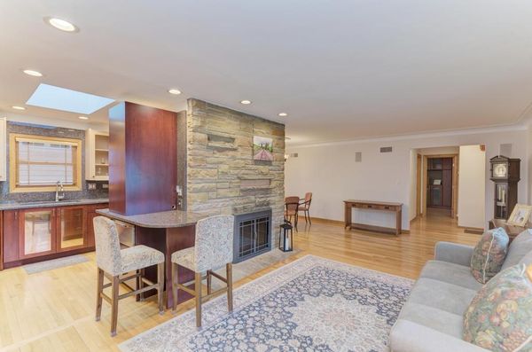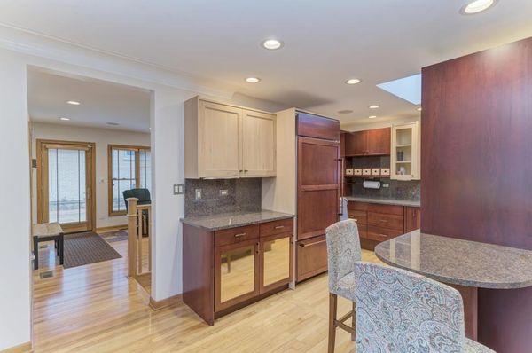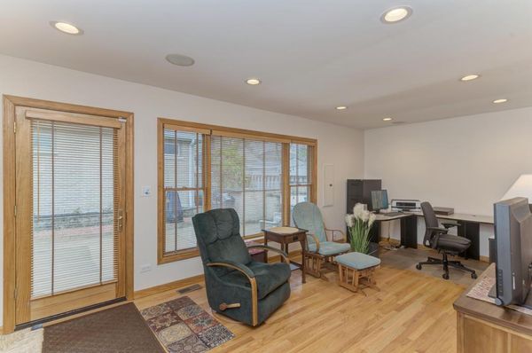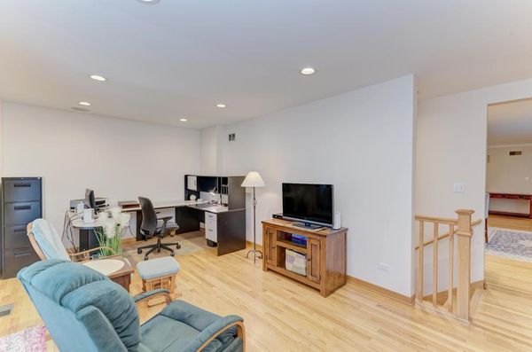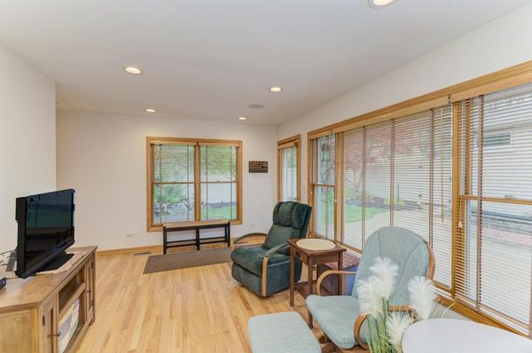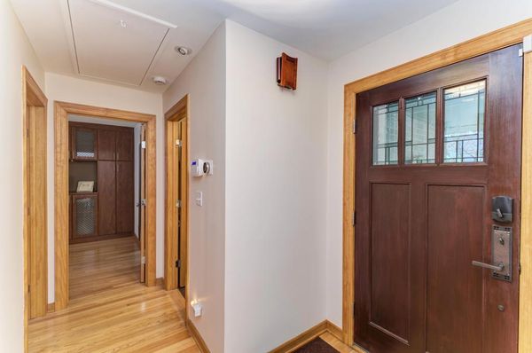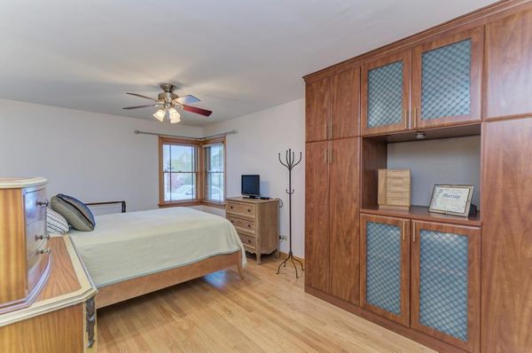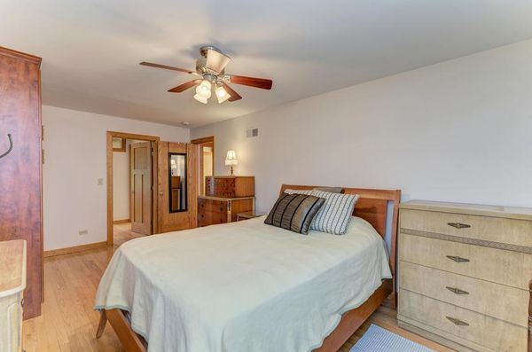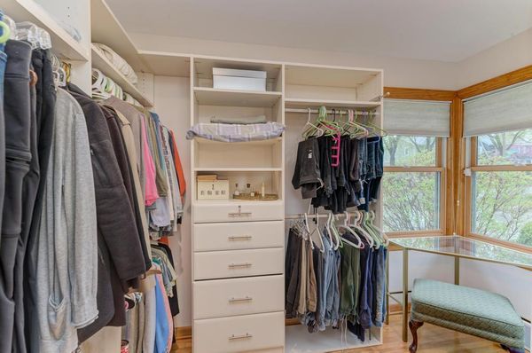445 S Cottage Hill Avenue
Elmhurst, IL
60126
About this home
Rush for the Ranch on Cottage Hill! Hurry, because ranch homes are in high demand and go fast! Location-Location-Location! Situated just a short walk from Elmhurst's City Centre and a serene Illinois Prarie Path, this property offers the convenience of urban living with the tranquility of suburban life. Prepare to be impressed by the meticulously manicured landscaping that surrounds this home, professionally designed to enhance its curb appeal and charm. Step inside and discover the epitome of comfort and functionality. Enjoy natural light through Pella windows, highlighting the gleaming hardwood flooring throughout the home. Gorgeous Crown Molding and an abundance of recessed lighting. Step outside onto the expansive 25x17 patio, ideal for outdoor entertaining or simply basking in the sunshine. The true 2 1/2 car garage provides ample space for vehicles and storage needs. The finished basement offers a third bedroom, complete with a spacious walk-in closet and an adjacent full bath boasting two separated sinks and a jet tub. Plus, enjoy the added comfort of radiant heated floors in the bathroom. Entertainment awaits in the huge rec room, showcasing neutral porcelain tiled flooring and can lighting, creating the perfect ambiance for gatherings and relaxation. No shortage of storage with a crawl space and the utility room offering additional storage space. The laundry room is equipped with a convenient utility sink and cabinets. Don't miss out on this rare opportunity to own a ranch home in this highly desired area of Elmhurst. Schedule a showing today before it's too late!
