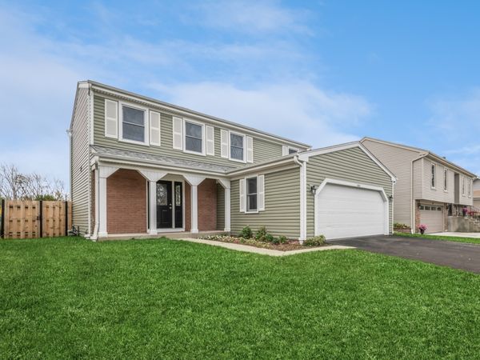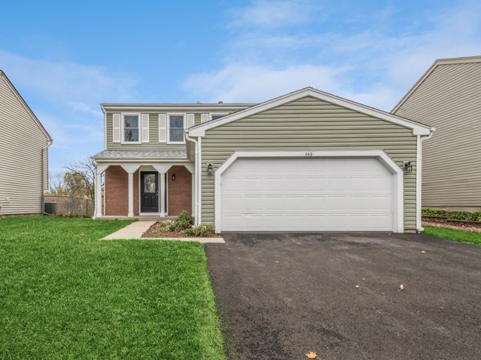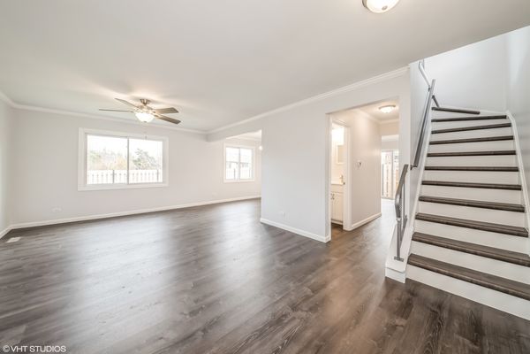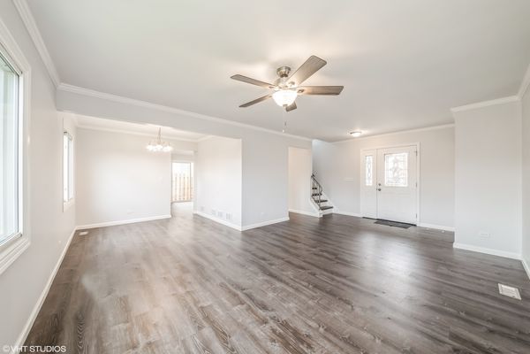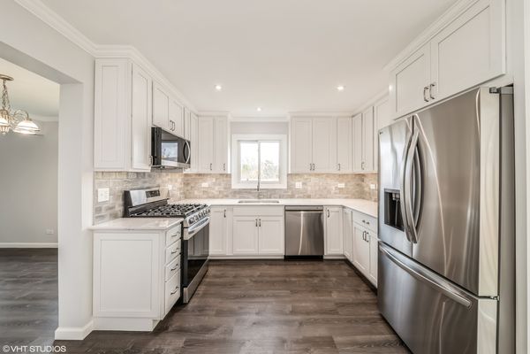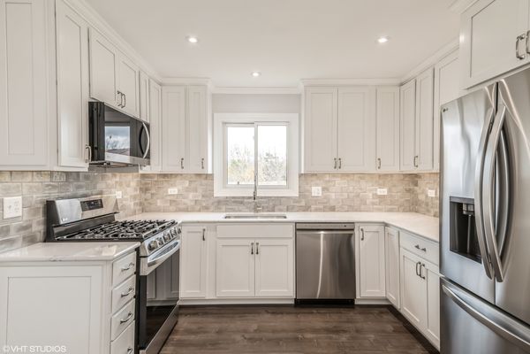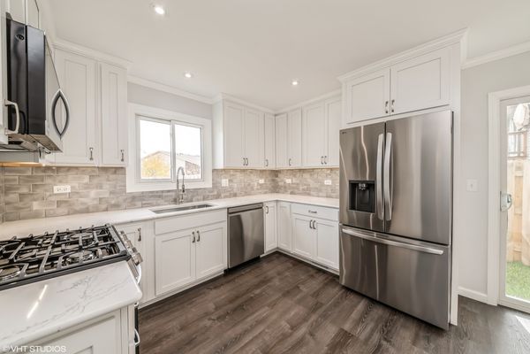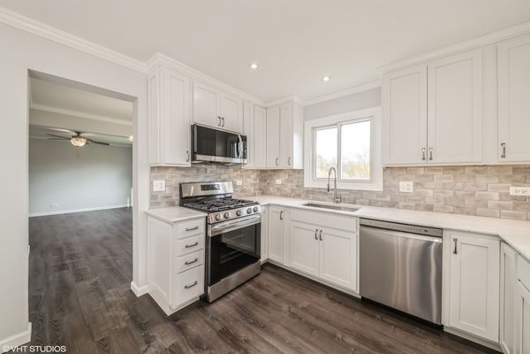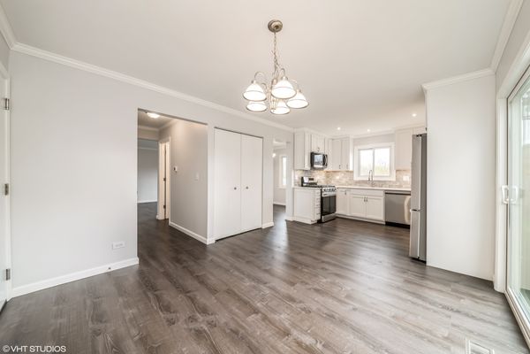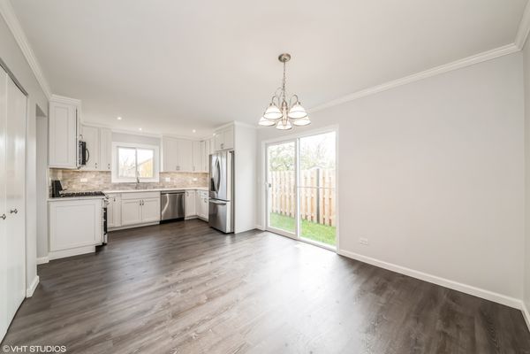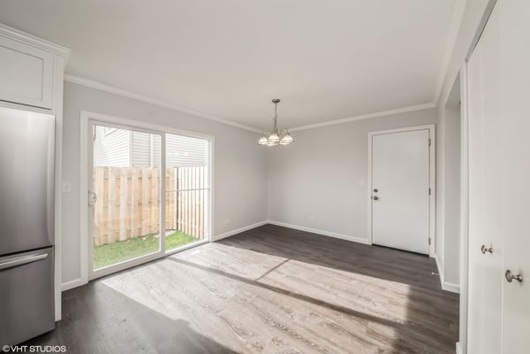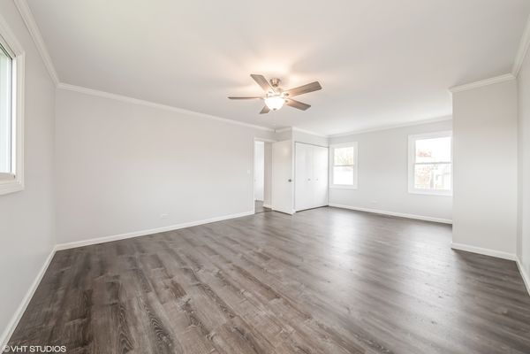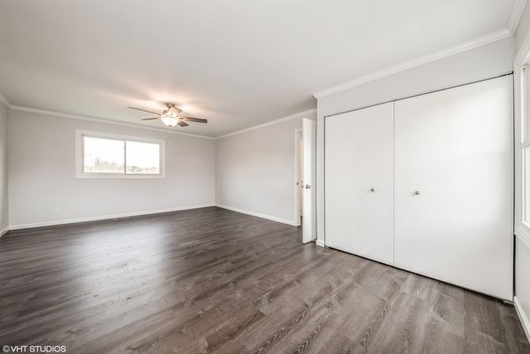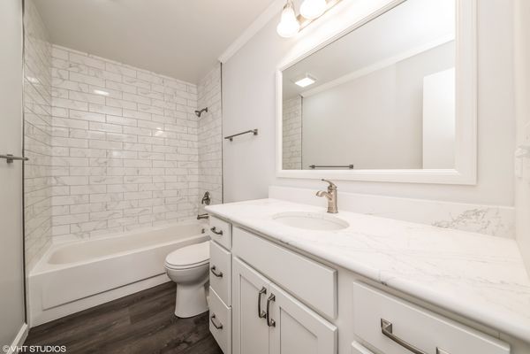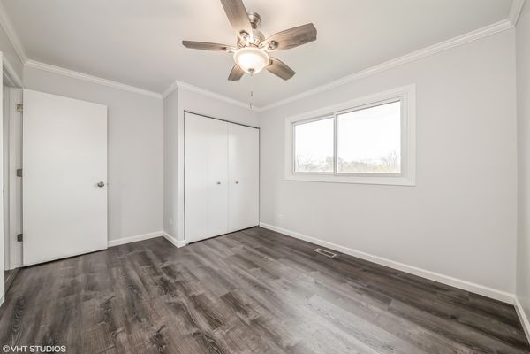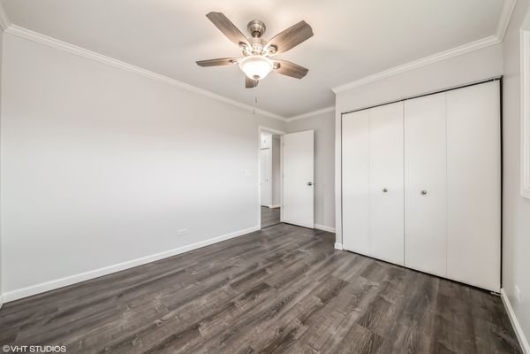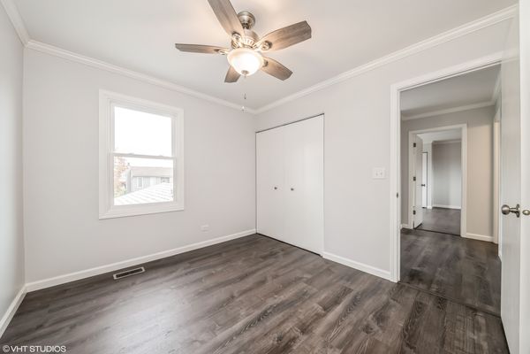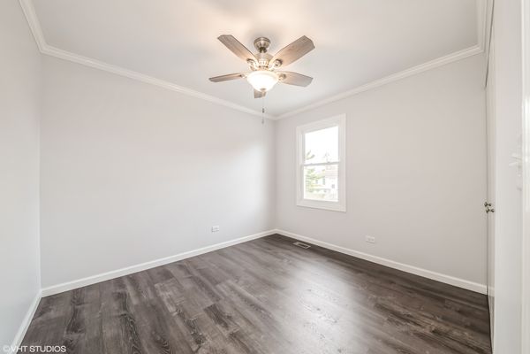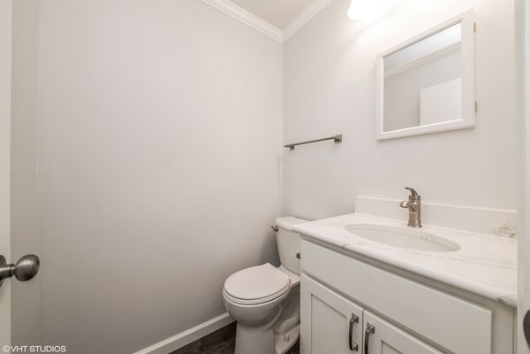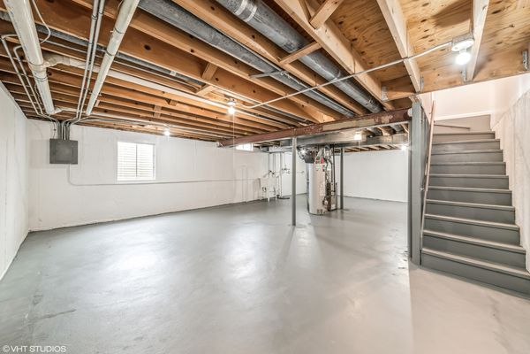445 Oxford Place
Roselle, IL
60172
About this home
Welcome to your beautifully updated home at 445 Oxford Place! This stunning residence has undergone extensive renovations in 2024, perfectly blending modern comfort with classic charm. Step inside through the new front door to discover a fully renovated interior featuring brand new vinyl flooring, fresh paint, and elegant crown molding that adds sophistication. The spacious living areas are enhanced by new ceiling fans and lighting fixtures, creating a warm and inviting atmosphere. The heart of the home, the kitchen, is a chef's dream with an LG appliance suite, stylish cabinets, beautiful countertops, and under-cabinet lighting. Enjoy the convenience of a pantry and a sliding glass door that leads to your outdoor oasis. The primary bedroom offers a spacious retreat with dual closets for ample storage, while the additional bedrooms are generous in size, providing comfort and versatility. The bathrooms have been meticulously updated with contemporary fixtures, showcasing new faucets, towel bars, and mirrors. The full bathroom features a luxurious tub, exquisite tile surround, stylish vanity, and modern lighting. The basement has been waterproofed and features repaired walls for peace of mind. With new drain tiles installed inside and outside, along with an EZ Breathe complete air exchange ventilation fan, this home is designed for comfort and efficiency. Outside, you'll find a newly paved driveway, a fully fenced yard, and fresh shutters that enhance curb appeal. The raised sidewalk and garage floor add to the home's exterior improvements, while the landscaping has been re-graded and seeded for a lush, green yard. With new siding (2021) and a roof (2019), this home boasts a fresh exterior that is both inviting and durable. Additional highlights include a newly installed furnace and air conditioner (2021), complemented by a smart thermostat. The residence features new front windows and trim, elegant interior doors, and a new fire door to the garage for safety. Updated plumbing throughout and generous closet shelving add to the modern upgrades. This property is truly move-in ready, offering an impeccable blend of style, functionality, and peace of mind. Don't miss the opportunity to make this dream home your own!
