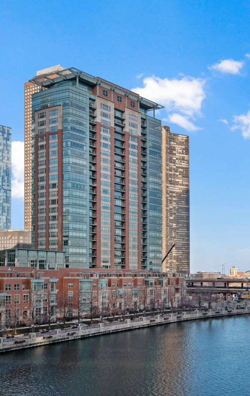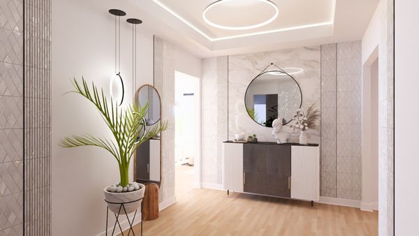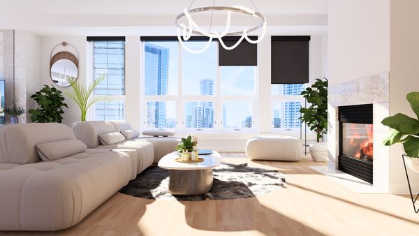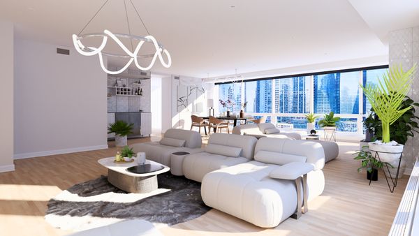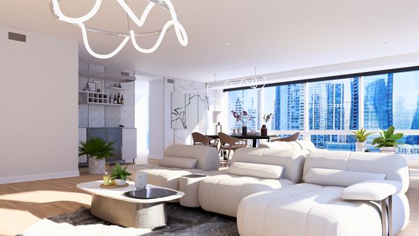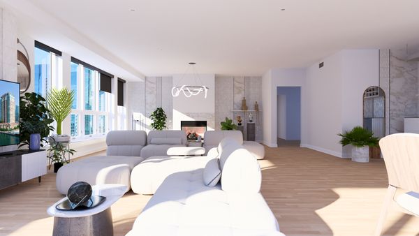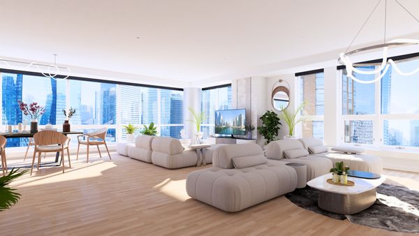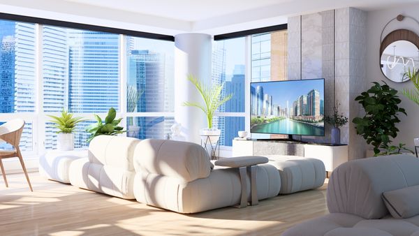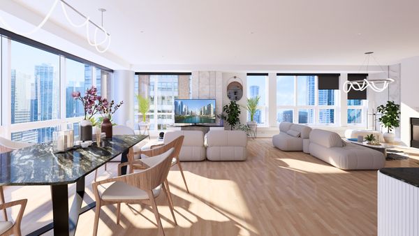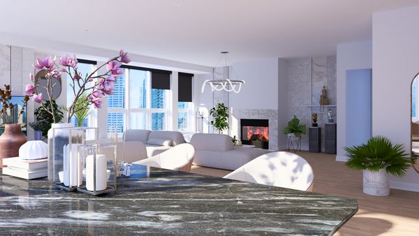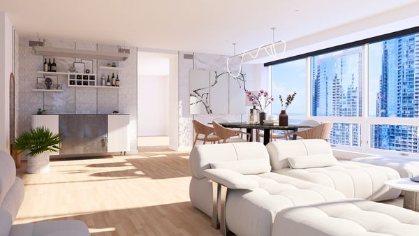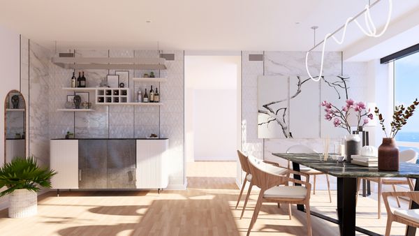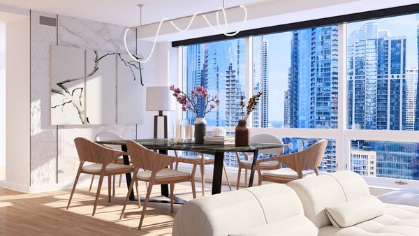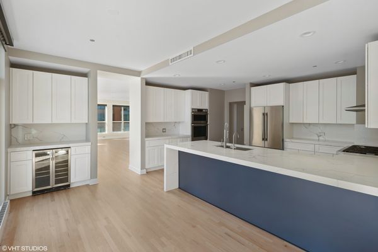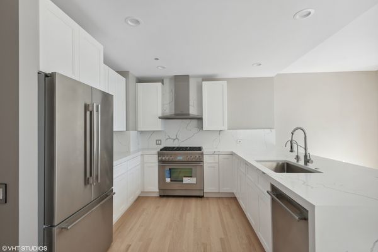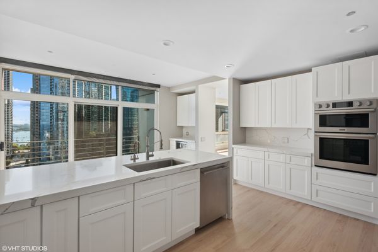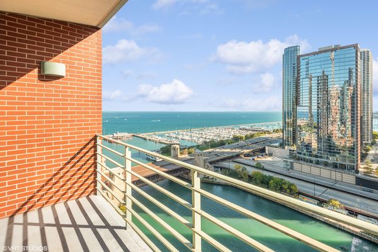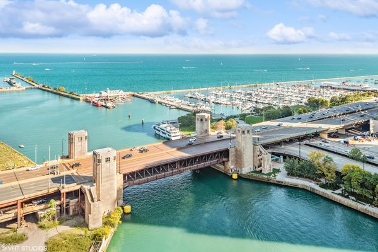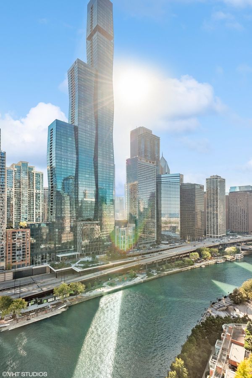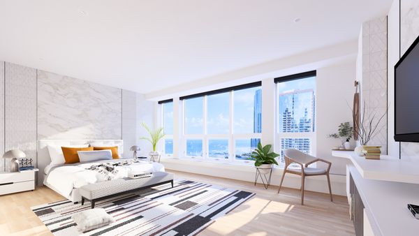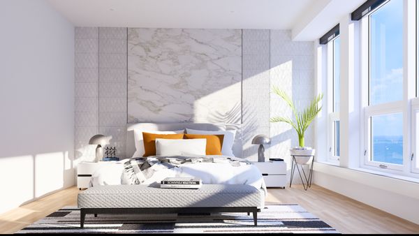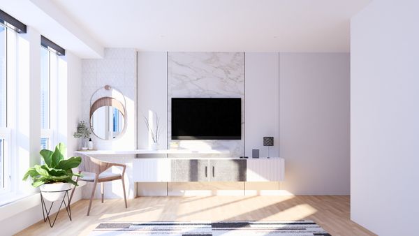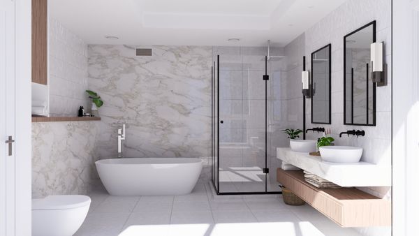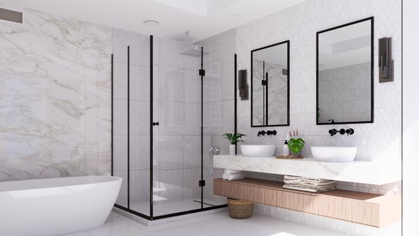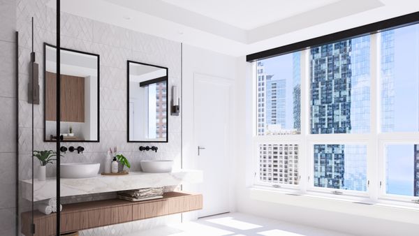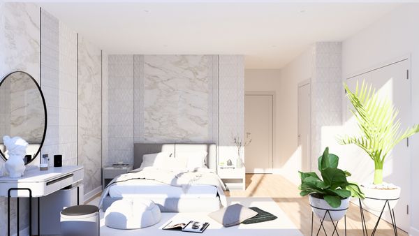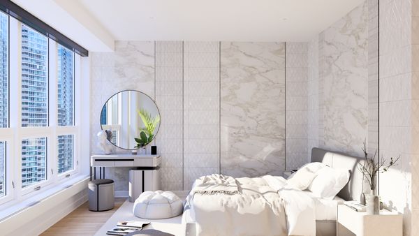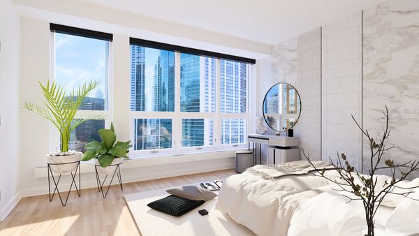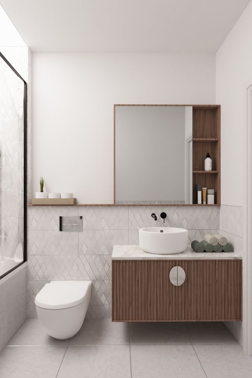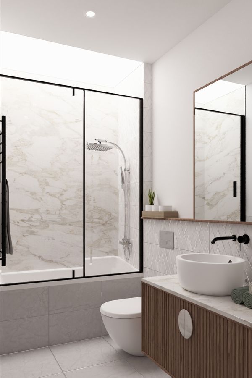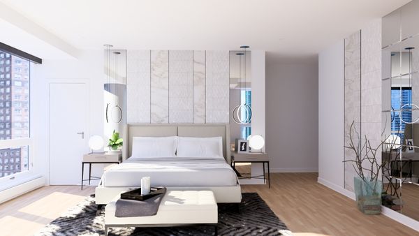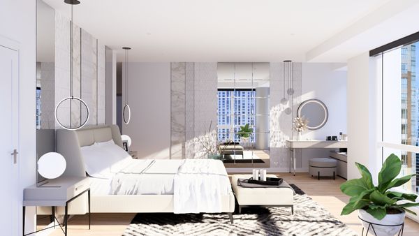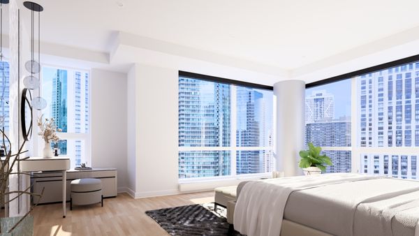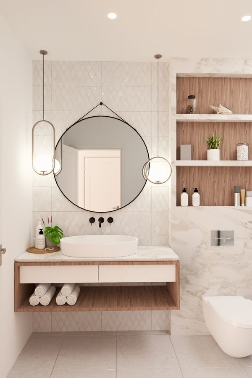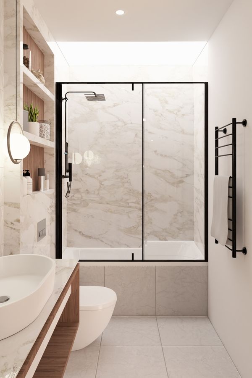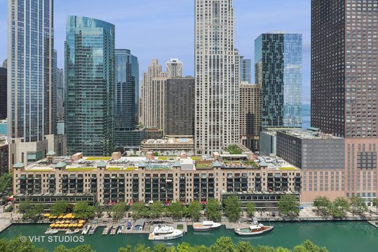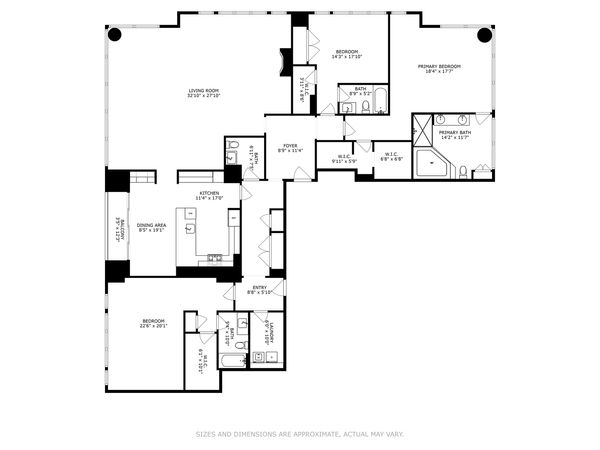445 E North Water Street Unit 2201
Chicago, IL
60611
About this home
Enjoy luxury to its fullest in this newly remodeled Streeterville condo with panoramic views of the city, Lake Michigan and Chicago River from every room. Available for the first time since its original purchase, this stunning property is ready to be called "home". This unique floor plan offers the exclusivity of a single-family home while sharing the floor with just two neighbors, ensuring unparalleled privacy and tranquility. Step into 3, 800 square feet of pure indulgence, where every bedroom boasts its own en-suite bathroom and expansive walk-in closet, providing the ultimate in comfort and convenience. The living room is a haven of elegance, featuring a cozy fireplace and an abundance of space for entertaining or simply unwinding after a long day. Your culinary dreams come to life in the brand-new kitchen, complete with Thermodore and Dacor Smart Appliance package, perfect for both gourmet cooking and everyday meals. Revel in the beauty of refinished natural wood floors that add a touch of sophistication to every room. As a resident of our full-service boutique building, you'll enjoy 24-hour doorman service and white glove treatment, ensuring every need is met with the utmost care and attention. Stay fit and refreshed with access to our large fitness center, pool, sauna, and common outdoor space, all right at your fingertips. Two deeded parking spaces are included, one equipped with an electrical charger outlet for your convenience. Plus, with over 50 sqft of assigned walk-in storage, you'll have plenty of room to store all of life's essentials. Schedule your private tour today and make this dream home yours!
