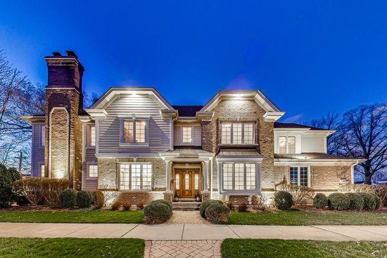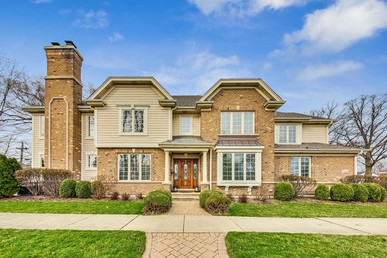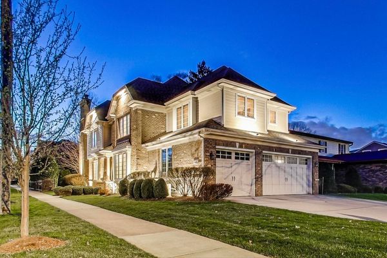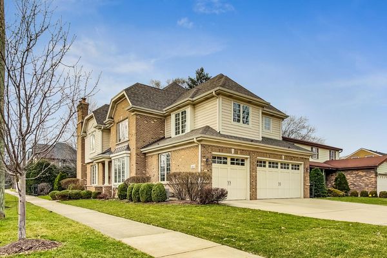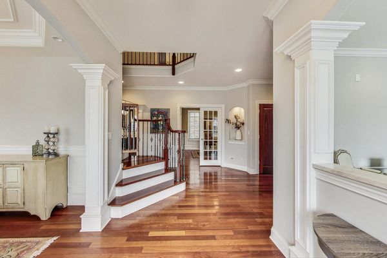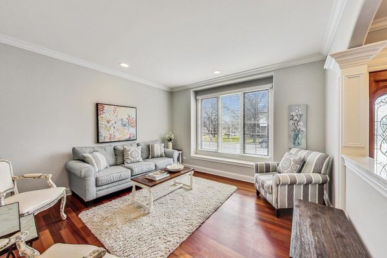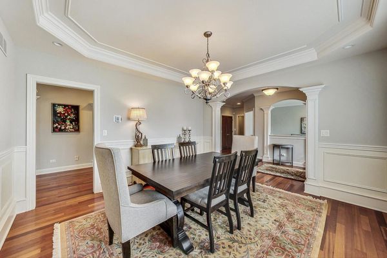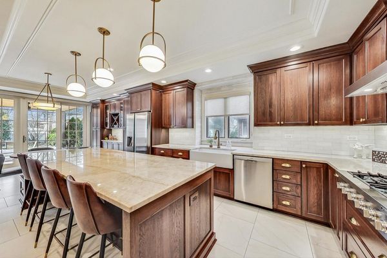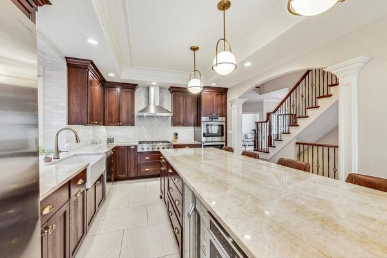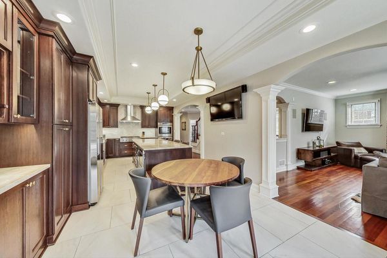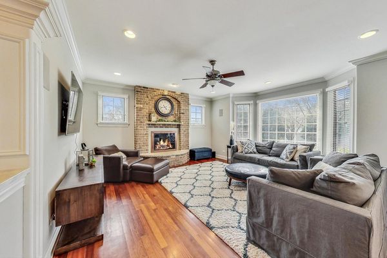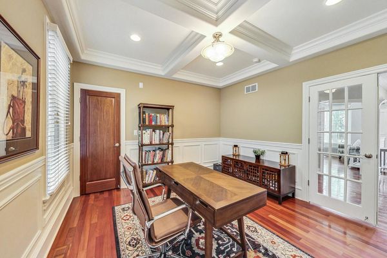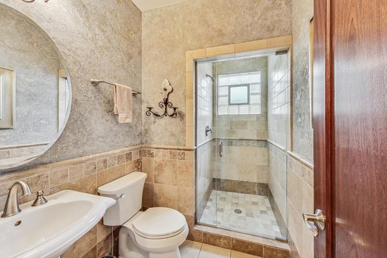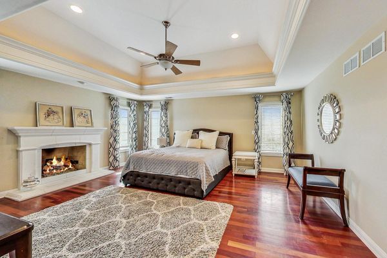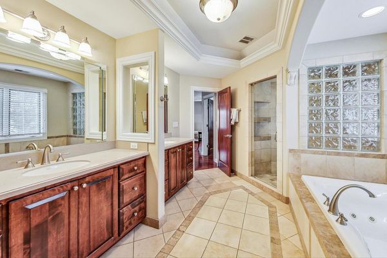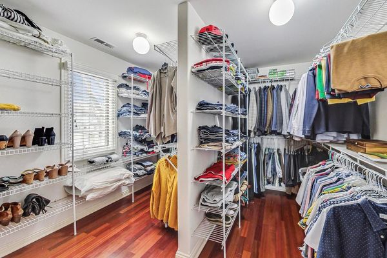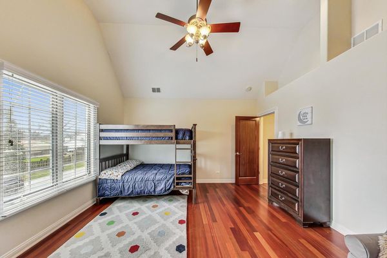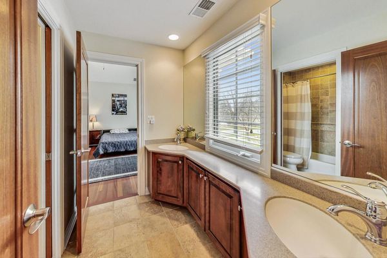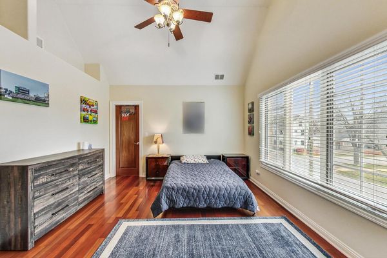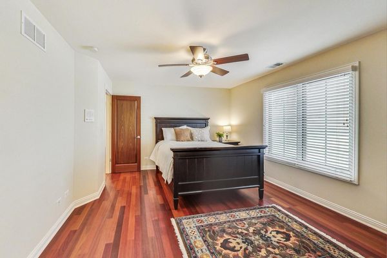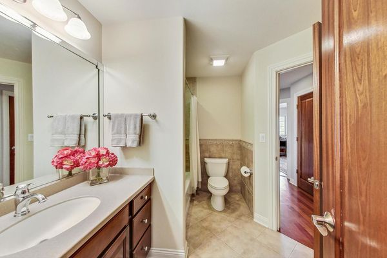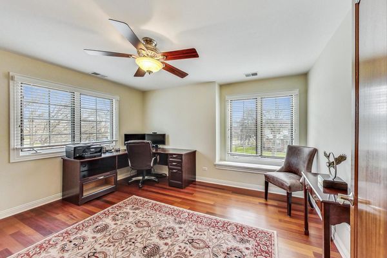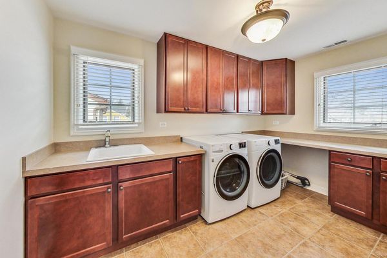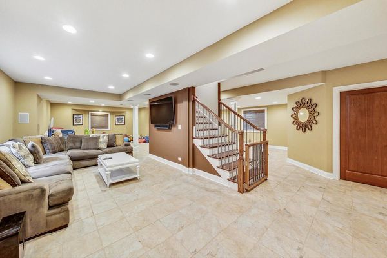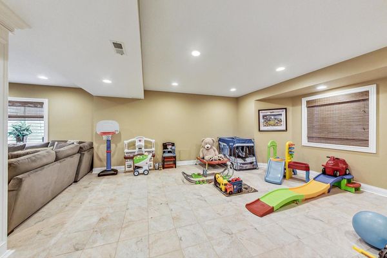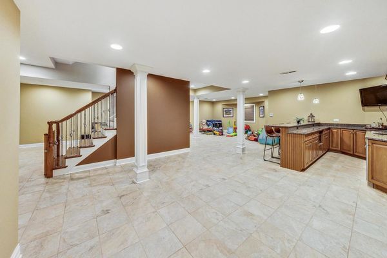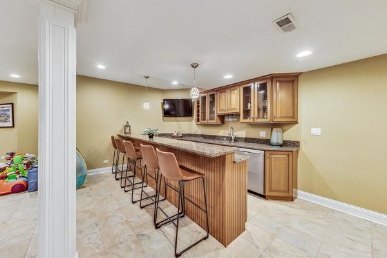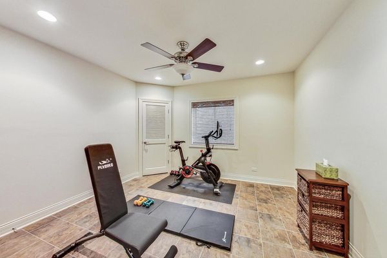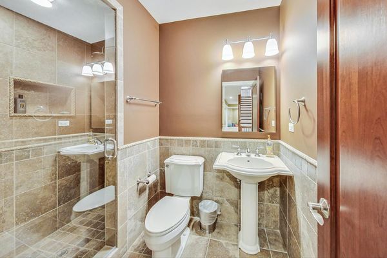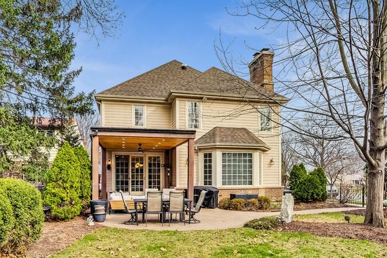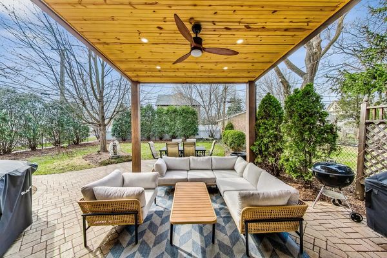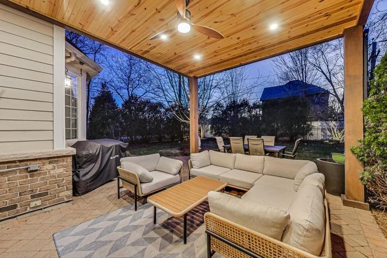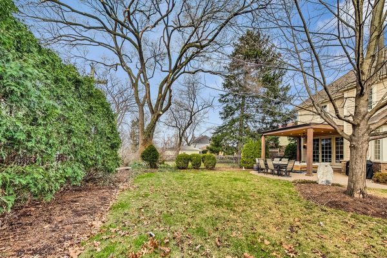445 E Crescent Avenue
Elmhurst, IL
60126
About this home
Your perfect forever home awaits at 445 E Crescent! Boasting a wealth of living space, the residence comprises 3894sf above-grade plus a finished basement spanning 1751sf - resulting in over 5600sf of living space! The elegant floor plan encompasses five bedrooms all on the 2nd floor, five baths, and two fireplaces...this spacious home has been meticulously maintained and improved including 2 full system HVAC replacements in 2022. The gorgeous new Chef's kitchen, also in 2022, is a culinary haven featuring high-end cabinetry, subway tile, and quartz countertops and was thoughtfully designed with an oversized island, and bar area. Entertaining is a dream with ample space including a traditional living room, dining room and family room as well as a new custom pergola in 2023, with rainproof roofing system, located right off the kitchen and equipped with a TV mount for outdoor entertainment. A private home office finishes the first floor, complemented by an adjacent full bath. Ascending to the second level, the primary bedroom is a sanctuary with a beautiful fireplace, spacious bathroom, and an expansive walk-in closet. Four additional bedrooms boast large closets with two more bathrooms - an ensuite/hall bath and a Jack-and-Jill bath. A well located 2nd floor laundry offers incredible convenience. The finished basement is the icing on top complete with a roomy wet bar, a home gym/guest bedroom and a full bathroom...the basement is the perfect spot to enjoy a movie night-in, or use as a playroom, game room, or hobby spot! This magnificent home offers a harmonious blend of classic architectural charm and modern amenities, making it is the perfect place to create lasting memories to call your own!
