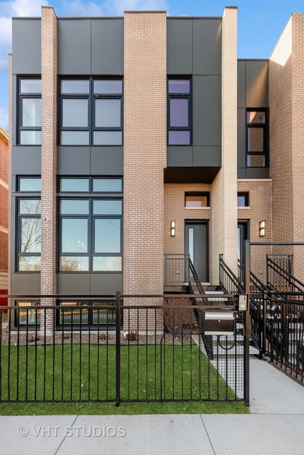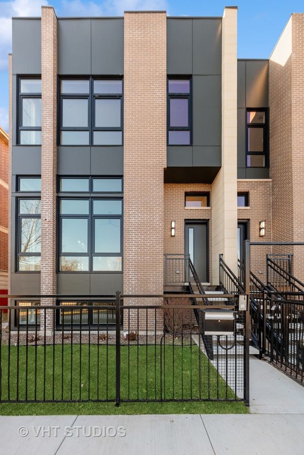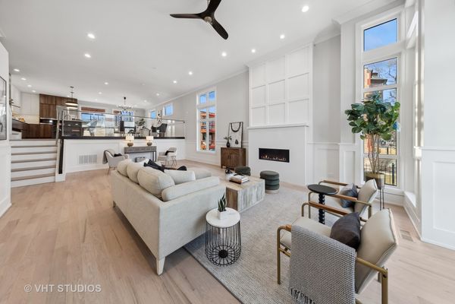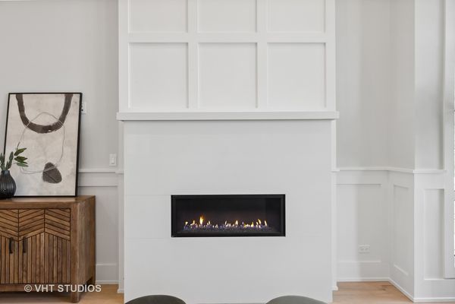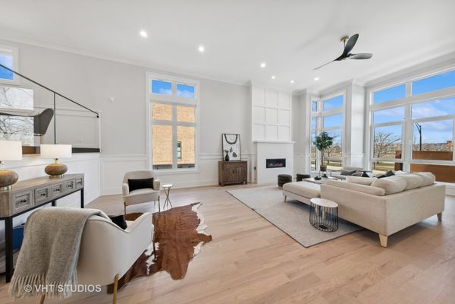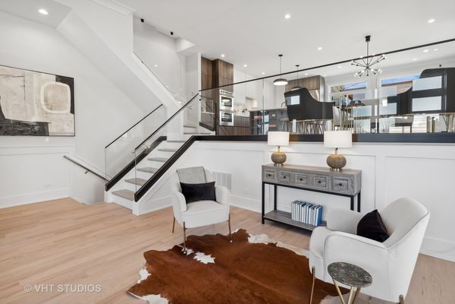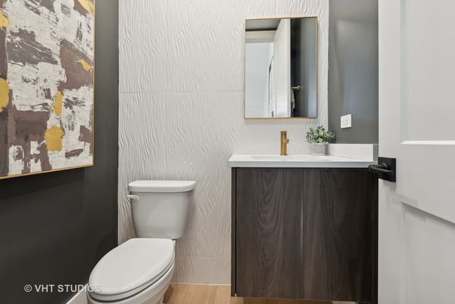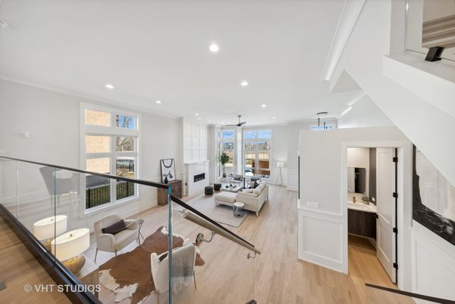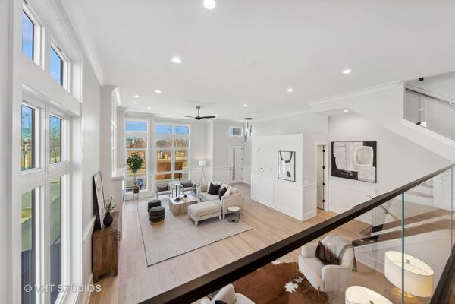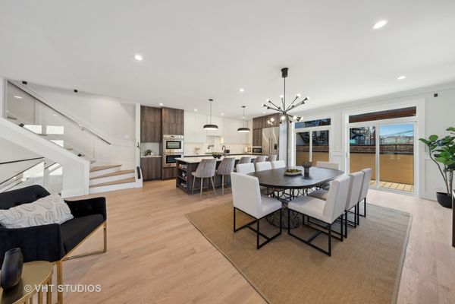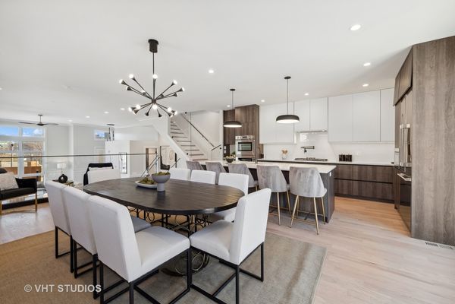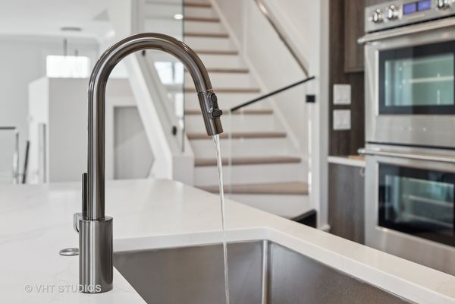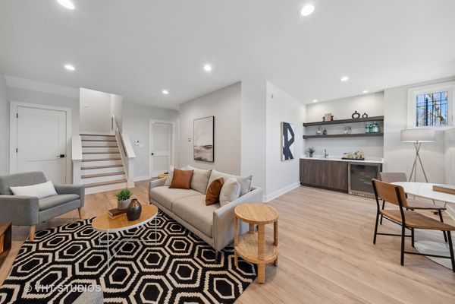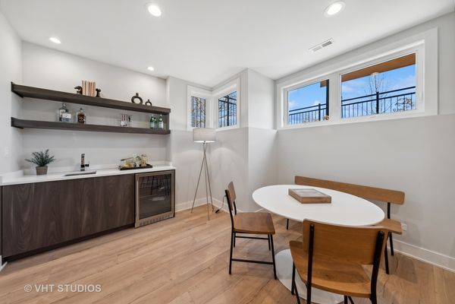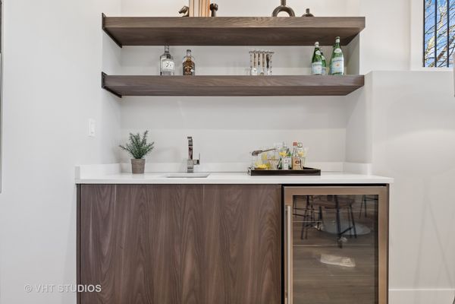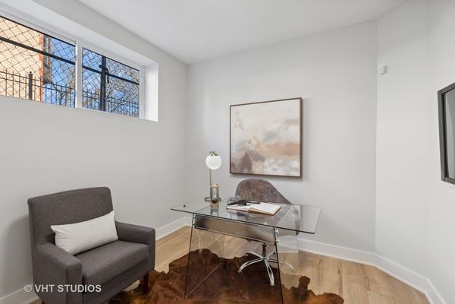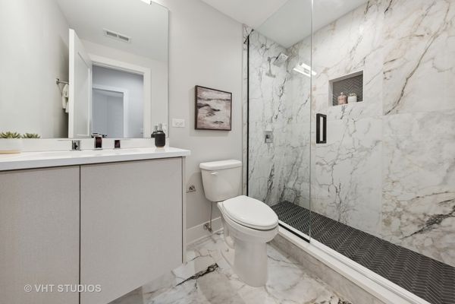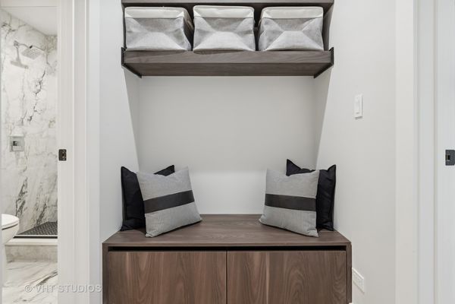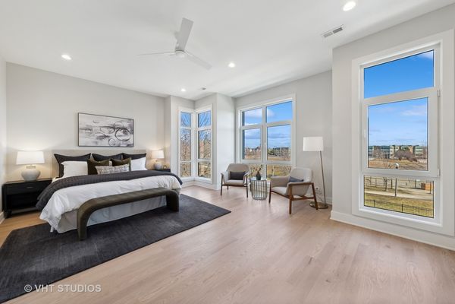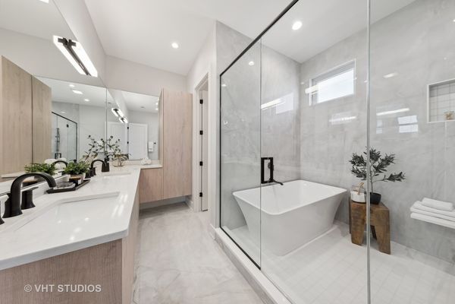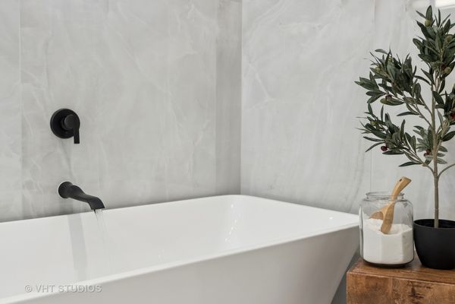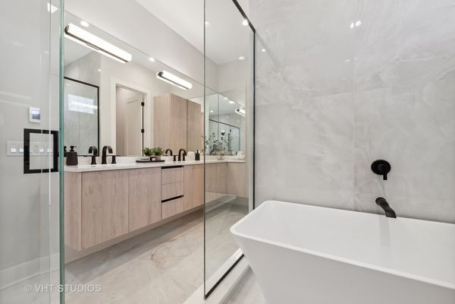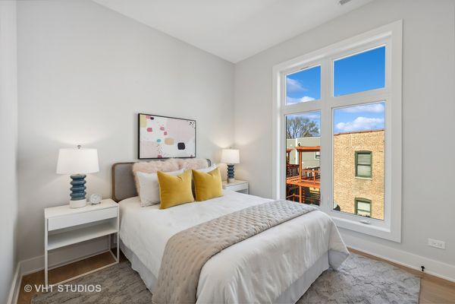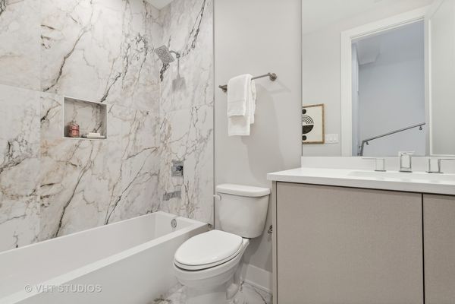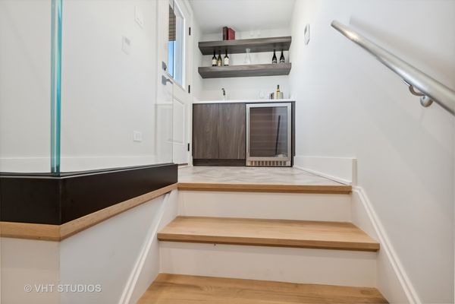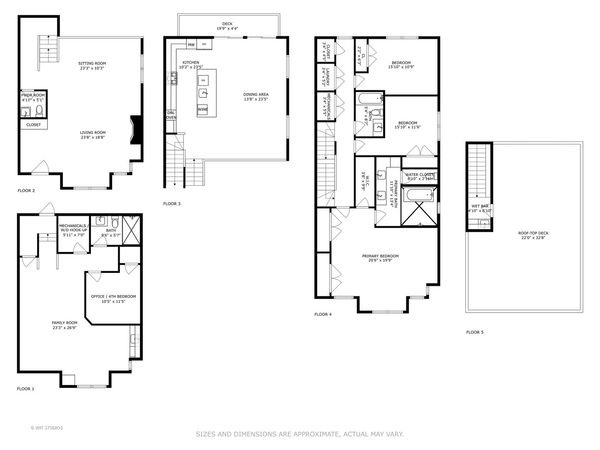4448 S St. Lawrence Avenue
Chicago, IL
60653
About this home
Introducing Two Exquisite New Construction Homes: ARTISAN On The Park DEUX, a harmonious blend of modern elegance and contemporary design. These upscale urban residences provide an ideal setting for sophisticated city living, boasting superb craftsmanship, lofty ceilings, four levels of living space, and impeccable finishes that bring your dream home to life.Step inside to experience an inviting open-concept floorplan with impressive 13' ceiling heights, instilling a sense of grandeur. The expansive, light-filled living areas showcase sleek gas ribbon fireplaces and elegant glass panel staircases, creating the perfect ambiance for hosting gatherings or indulging in stylish relaxation. The heart of the home is the gourmet chef's kitchen, featuring custom flat-panel cabinetry, oversized quartz counters, and a Fisher Paykel stainless steel appliance suite catering to the needs of culinary enthusiasts.The primary suite is a design masterpiece, offering ample space for a king-sized bed, generous closet space, and an en-suite bathroom adorned with premium finishes. Revel in the luxury of wrap-around custom cabinets, a double sink vanity, and a walk-in Euro-style wet room that adds a spa-like touch to your daily routine. The second level hosts two additional bedrooms, a full bathroom, and a convenient laundry room with a side-by-side washer & dryer.The fully finished lower level welcomes you with a light-filled recreation room with a built-in wet bar, beverage cooler, custom cabinetry, 72" shelves, a full guest bathroom, and an office or optional 4th bedroom. Outdoor enthusiasts will appreciate the fabulous rooftop deck, offering panoramic vistas of Armstrong Park, lush green spaces, and the city skyline - a private oasis in the heart of the urban landscape.These elegant homes not only impress with their style but also deliver on functionality. Each residence features a heated 3-car attached garage, designated mudrooms, two outdoor spaces, and a 13' wide-foot side yard.The location is exceptional, just minutes away from downtown, with excellent transportation options nearby, including Metra trains, CTA buses, and easy access to Lake Shore Drive (LSD) and the I-90/94 expressways, ensuring effortless connectivity and commuting throughout the entire city from your doorstep. A short stroll or bike ride takes you to the lakefront, beaches, bike trails, and jogging paths, while Bronzeville's vibrant community offers a diverse range of dining and entertainment options. Enjoy local favorites such as Bronzeville Winery, Gallery Guichard, Two Fish, Ain't She Sweet, Simply Soups, Sip & Savor Coffee, Truth, and Reggio's Pizza. For those pursuing higher education, the Illinois Institute of Technology (IIT) is in Bronzeville, and the University of Chicago is nearby in Hyde Park.Don't miss out on the opportunity to make these exceptional residences your own. Contact us today to schedule a private tour and embark on a journey to luxurious urban living.
