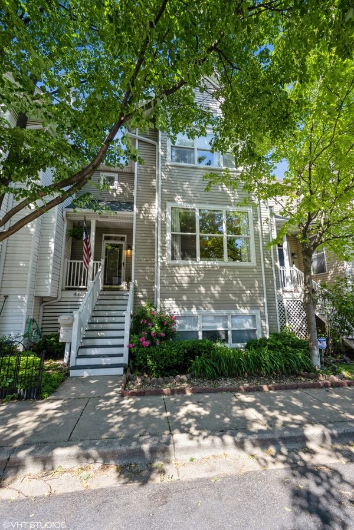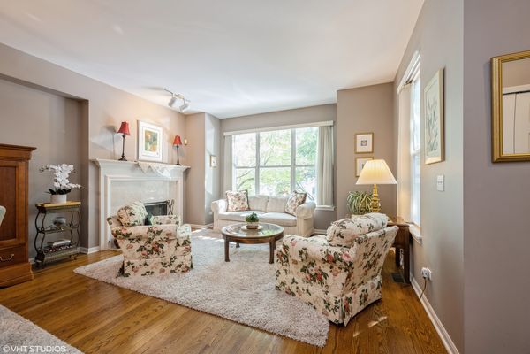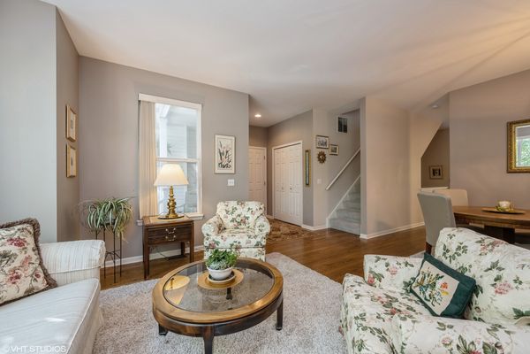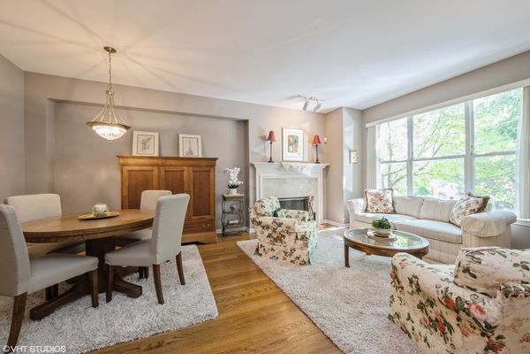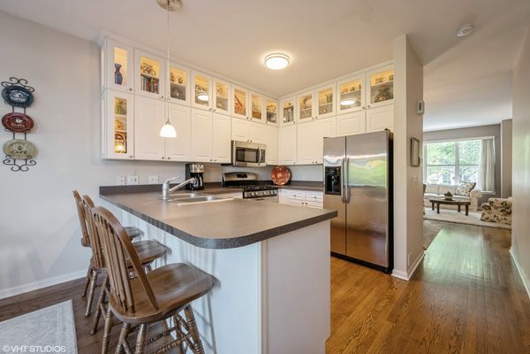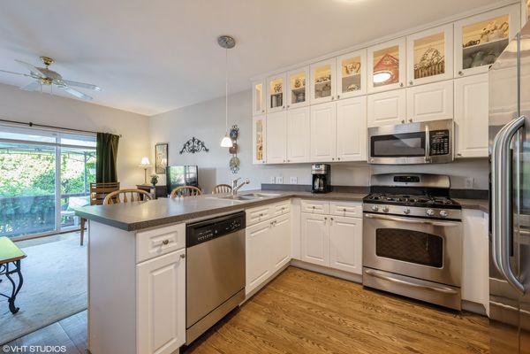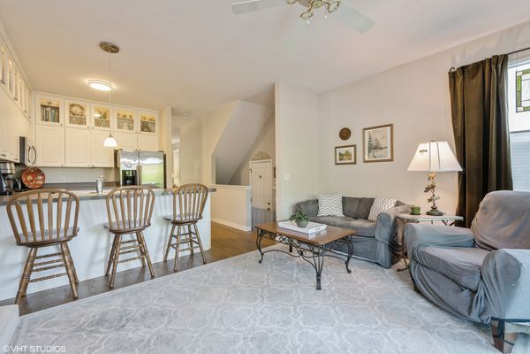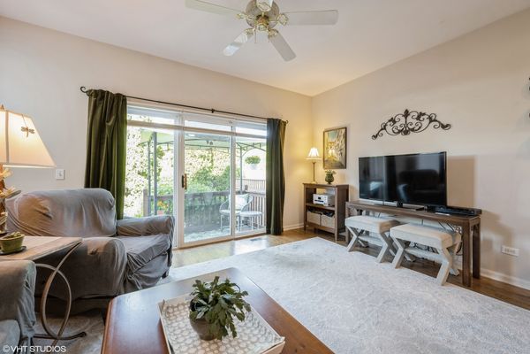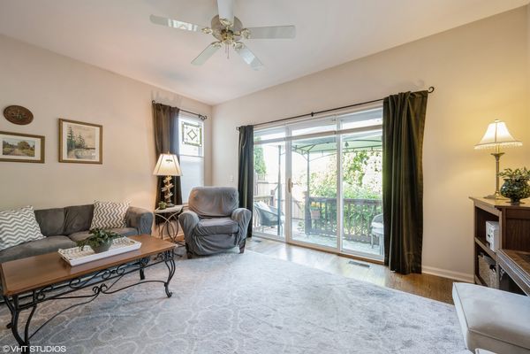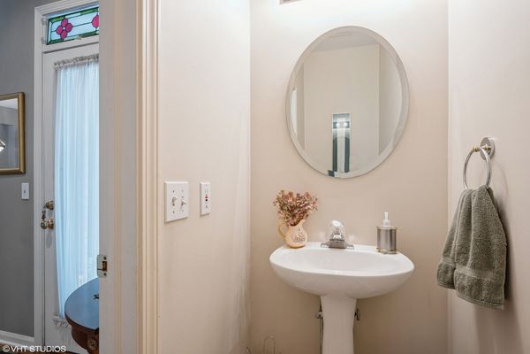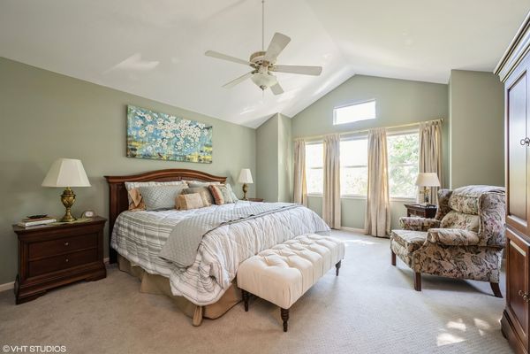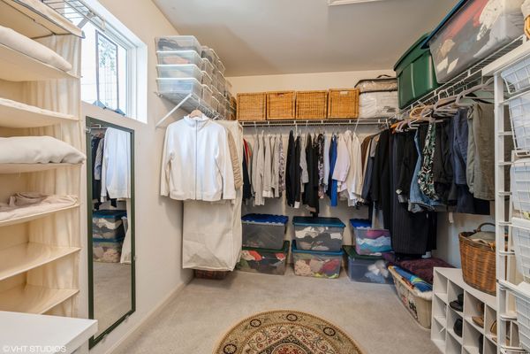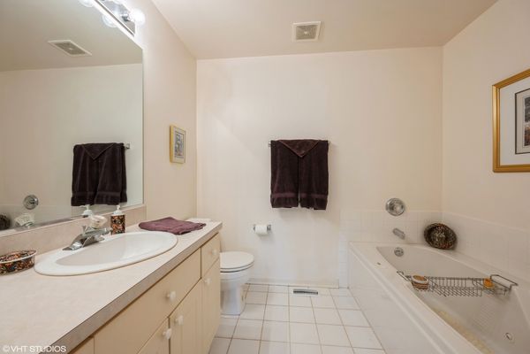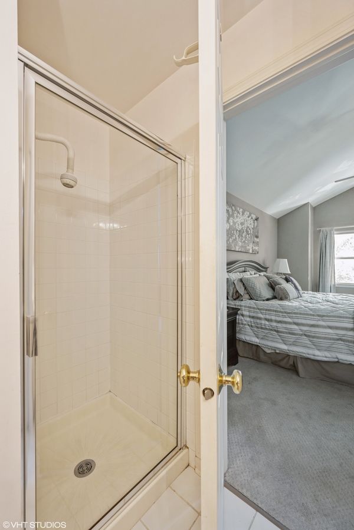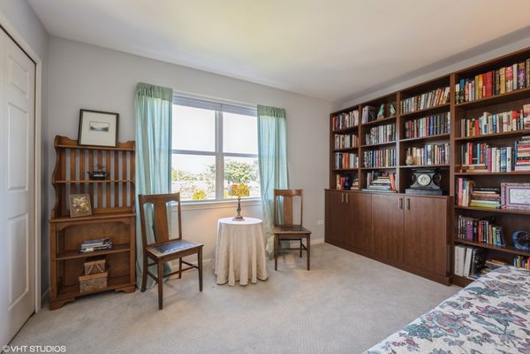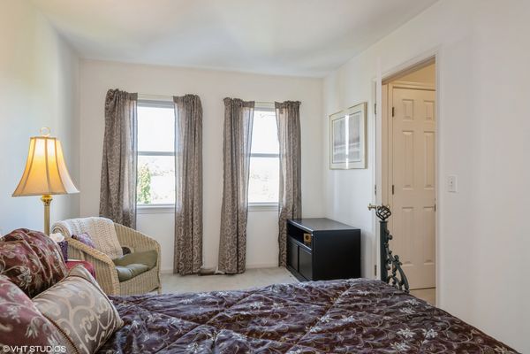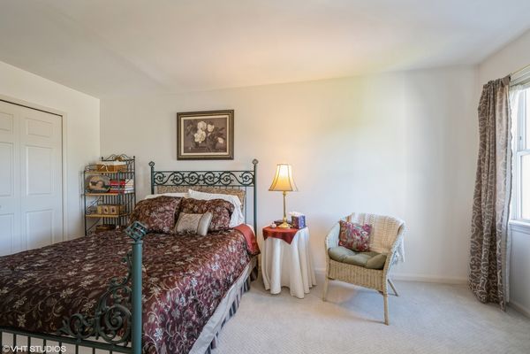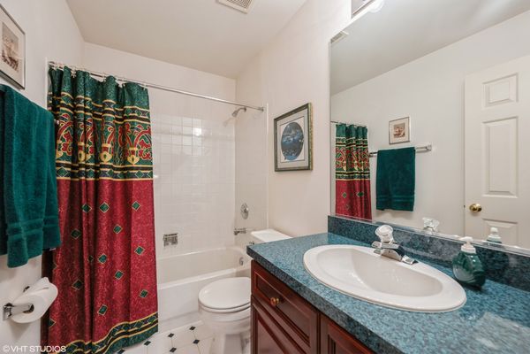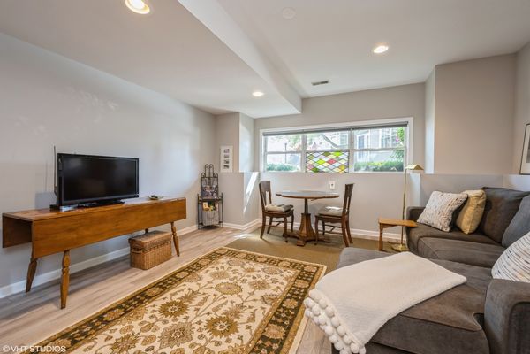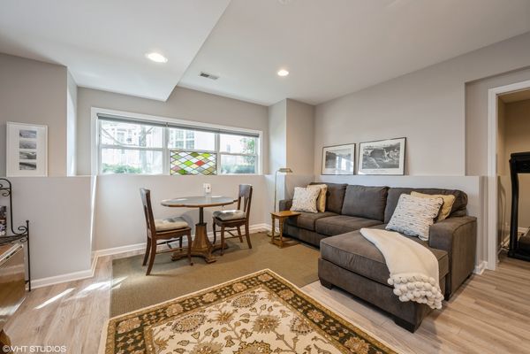4440 W Hutchinson Street
Chicago, IL
60641
About this home
This stunning and sophisticated 3 bed 2.5 bath townhome in the premier pocket of the Terraces of Old Irving Park comes complete with space for a fourth bedroom ensuite ready to be added. This townhome lives like a single family home with over 2000 sq. feet of living space and has been meticulously maintained by its one owner. Situated mid block on a one way street surrounded by lush greenery, this home offers privacy and tranquility. Walk up and enjoy the newer (2018) maintenance free composite stairs and deck to enter your new home. You will be delighted by the open airy living room along with a beautiful gas fireplace. The home boasts almost 9' ceilings throughout making this amazing space feel quite grand. The first floor has a powder room, dining area, beautiful kitchen with white cabinetry featuring solid lower cabinets with custom pull out drawers and beautiful showcase glass cabinets above. The kitchen faces the family room area which leads to your private deck. The composite fence in the back area of the home gives you total privacy. The upstairs has three large bedrooms, one of which has a wall of beautiful built-in cabinetry, and 2 full baths including a primary suite that is grand in every way. The primary bedroom features an impressive cathedral ceiling, space large enough for a king size bed, a huge walk-in closet and massive en-suite bathroom complete with tub and shower. While natural light flows in this home, the primary bedroom is a respite where your Graber black out shades ensure you can sleep in. In fact, the home has Graber shades throughout. The lower level is as impressive with new flooring in the main family room area, a den/flex space which is currently being used as a workout room, mechanical room and a large storage area in the back which has been roughed out for a fourth bedroom including additional plumbing for another en-suite set up. This home has unparalleled storage space throughout with large closets in almost every room of the home. This home has it all, from low assessments to a new roof and gutters (2021) and a newer Furnace (2015) so you can enjoy carefree living. Enjoy a full sized washer and dryer in your home, plus, the attached one car garage means you never ever brave the Chicago elements again. This private tucked away subdivision of the city offers a nature trail, basketball and tennis courts and is near parks, restaurants, shops and public transportation. You won't want to miss this rare opportunity to own this phenomenal Old Irving Park home!
