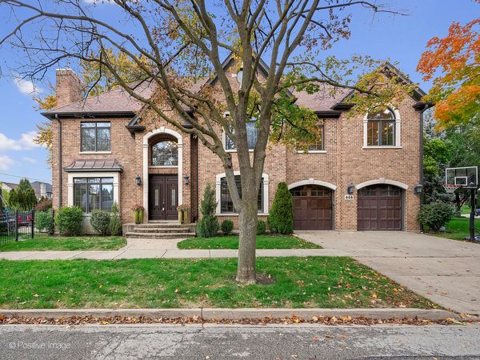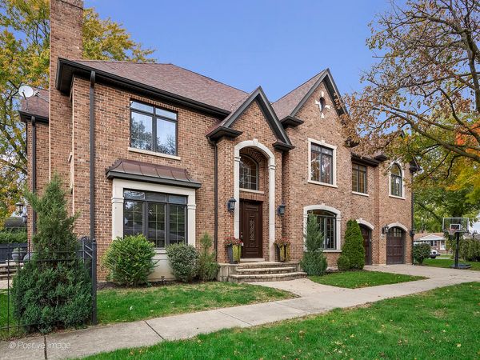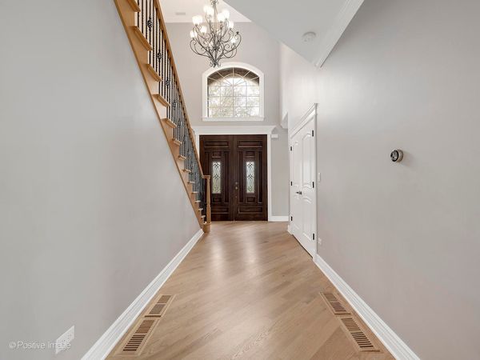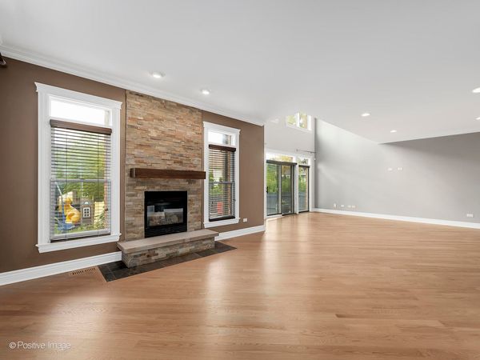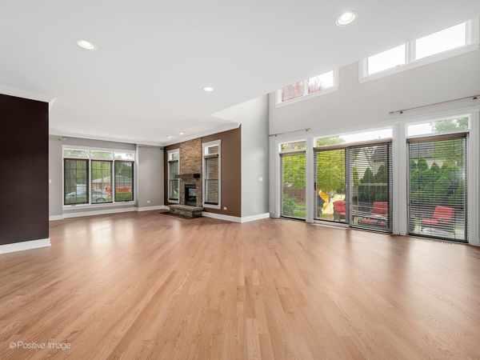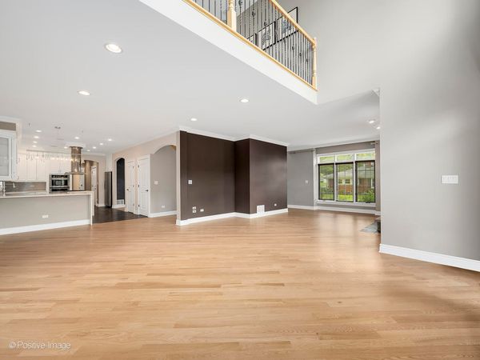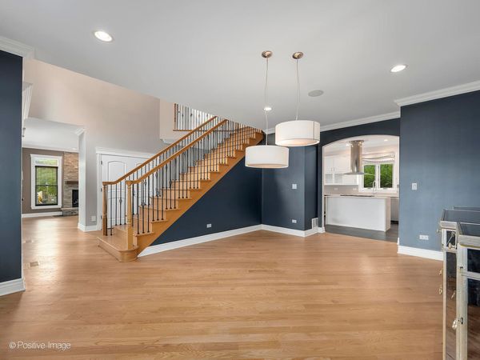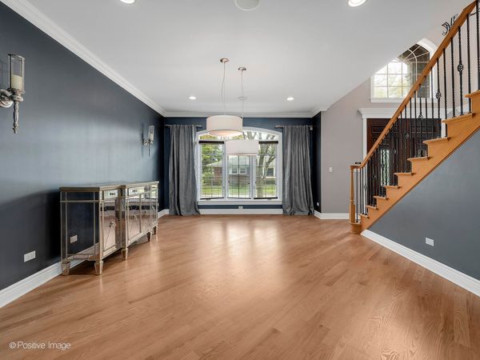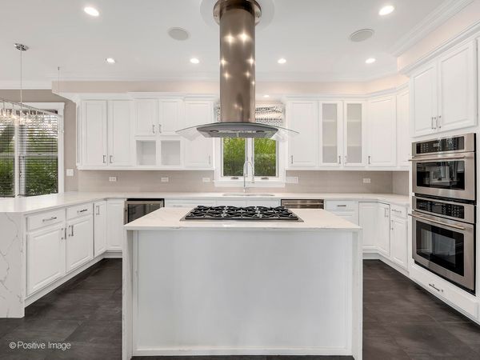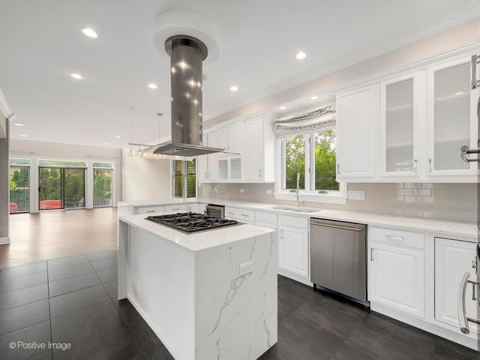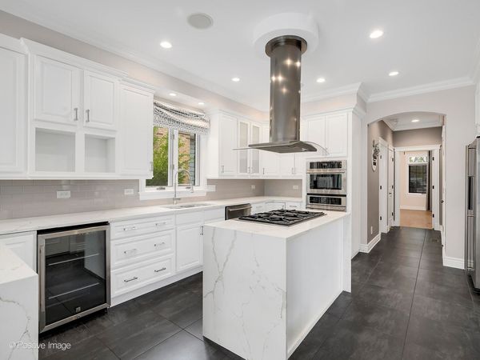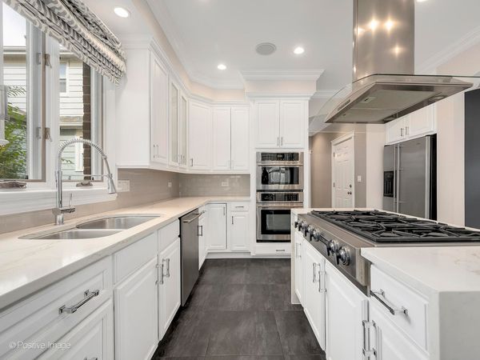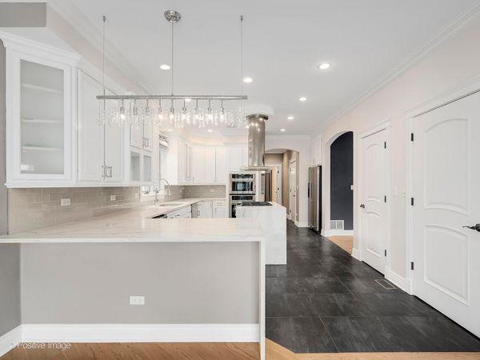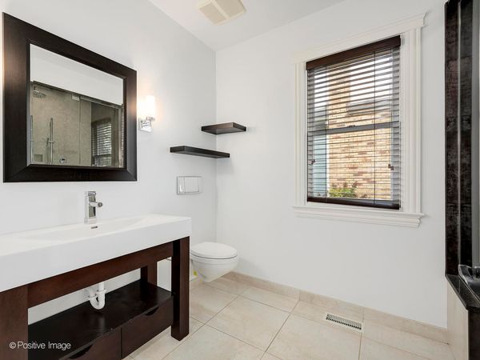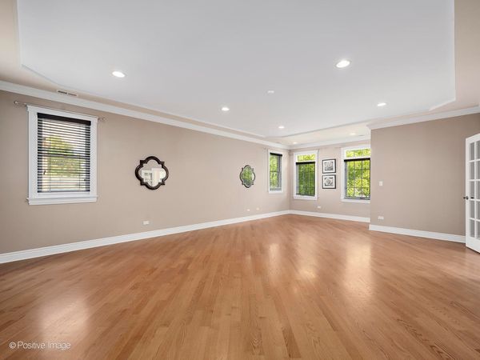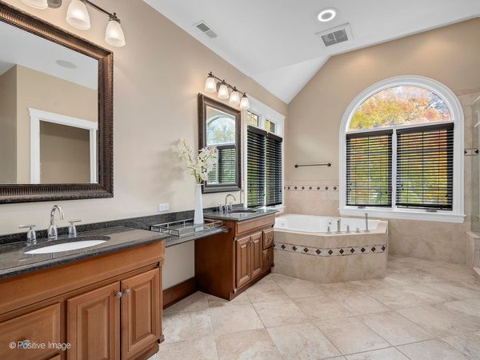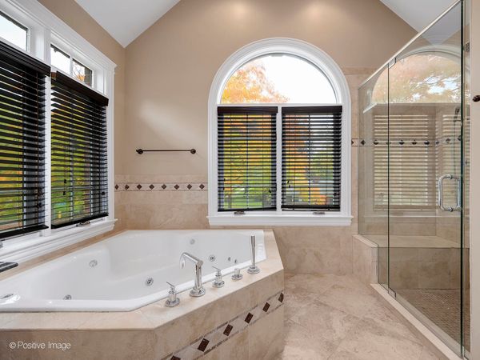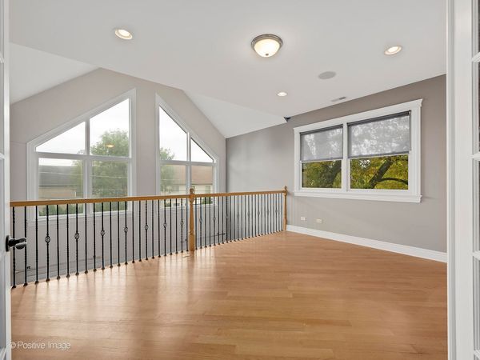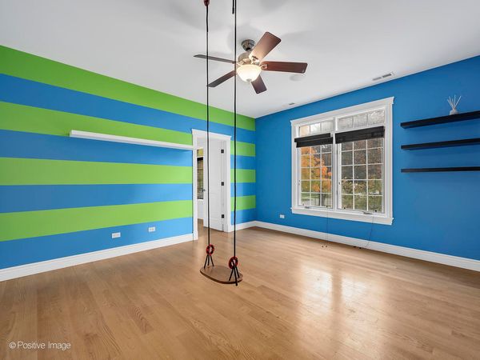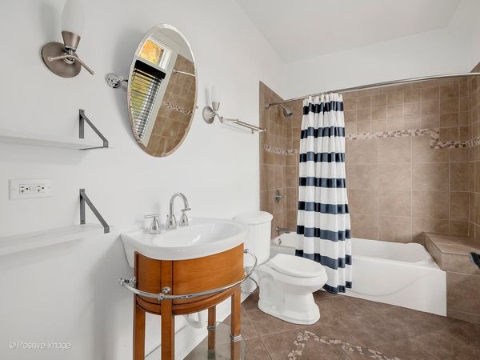444 W Verret Street
Elmhurst, IL
60126
About this home
This attractive brick beauty has so much to offer! 4 bedrooms, 5 baths, 2 fireplaces, great open floor plan, & beautiful wood floors throughout. You'll love the white kitchen complete with Jenn Air appliances & gorgeous quartz waterfall counter-tops. The open, light and airy feel of the main living space allows for everything from cozying up in front of the fireplace to hosting large gatherings. Retreat in your spacious primary suite complete w/double vanity, make-up area, huge walk-in closet & separate shower stall w/bench seat and rainfall sprayer. The second bedroom offers its own full private bathroom. The third bedroom boasts a shiplap wall and the loft makes a great space for an office or reading room overlooking the huge palladian window. The finished basement adds some awesome living space including a media area w/fireplace and on trend wet-bar w/beverage cooler & microwave, full bath, game room, play room, exercise area - so many options! The attached 2 car garage includes an electric car charging outlet. This lovely home is tucked away in the southwest corner of Elmhurst, steps to Eldridge Park and easy access to major roads, Elmhurst hospital and shopping!
