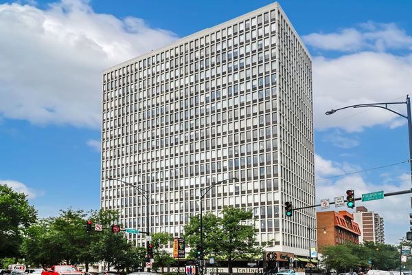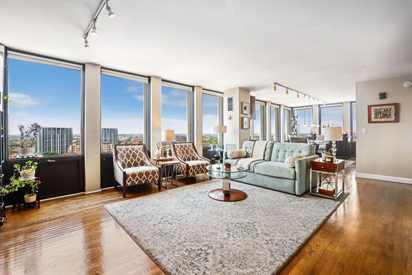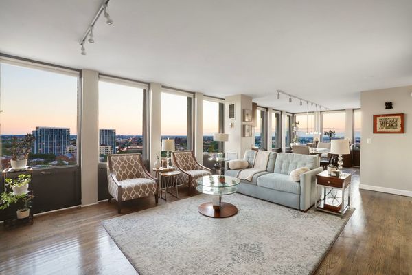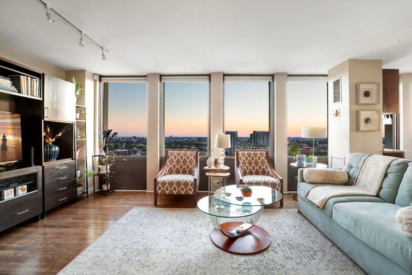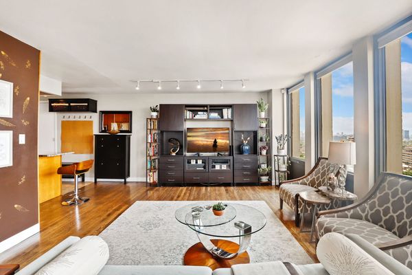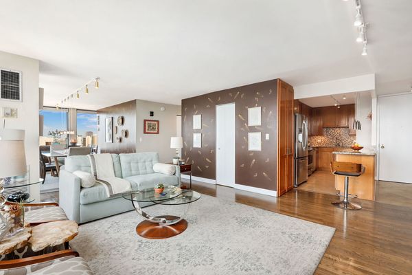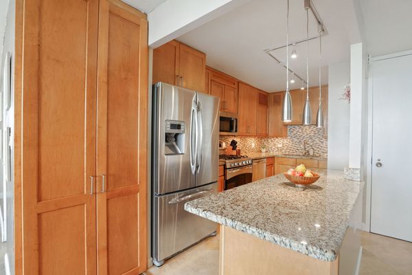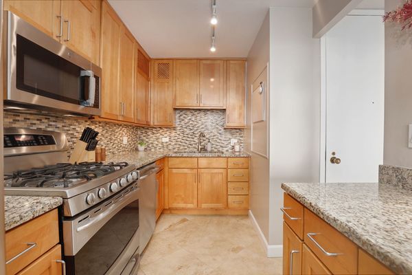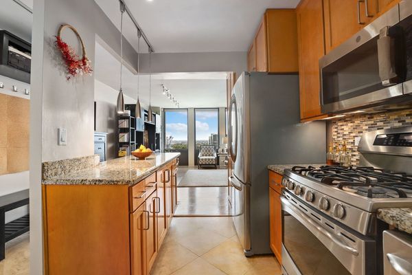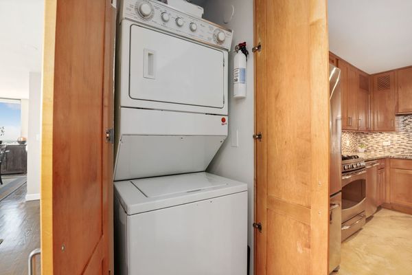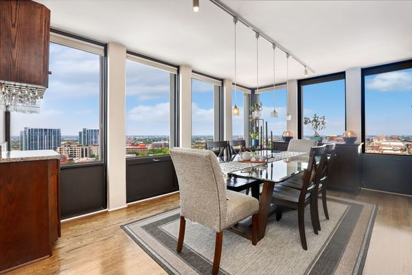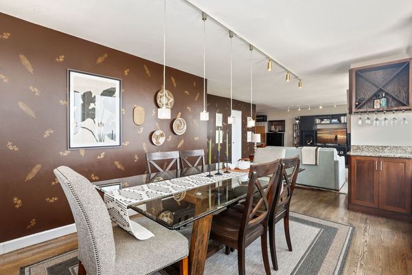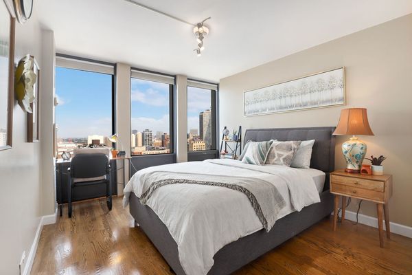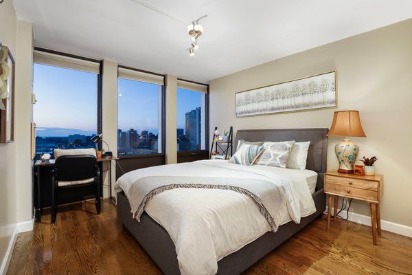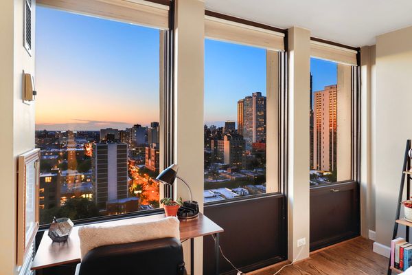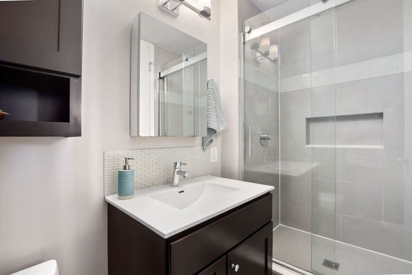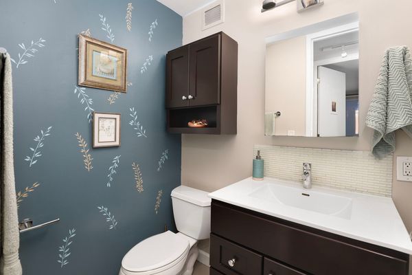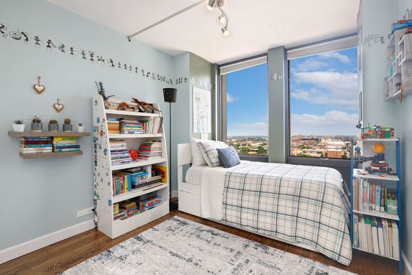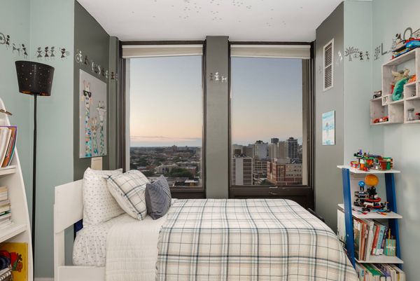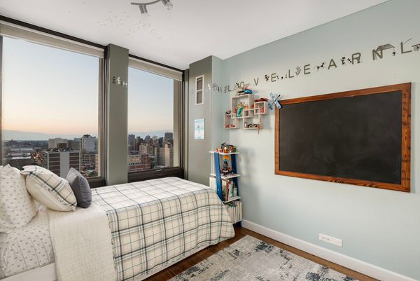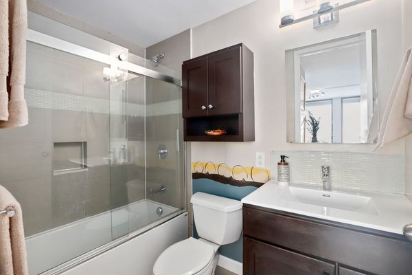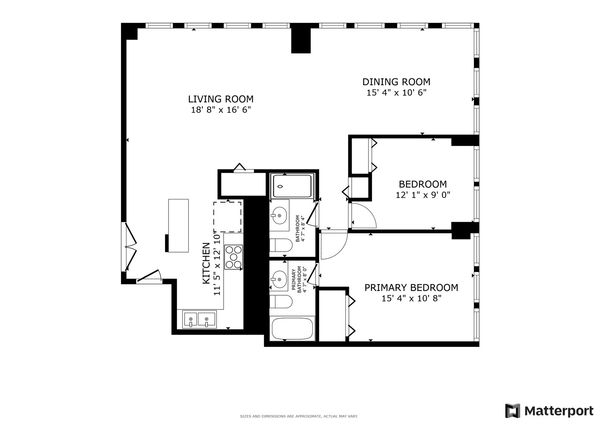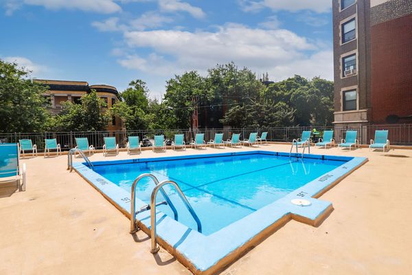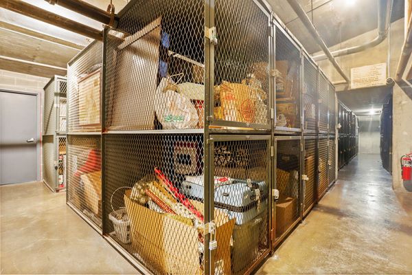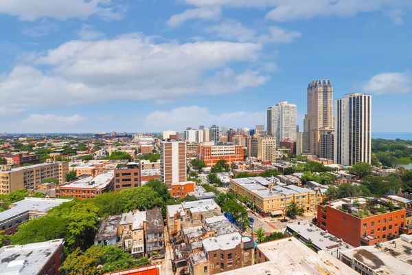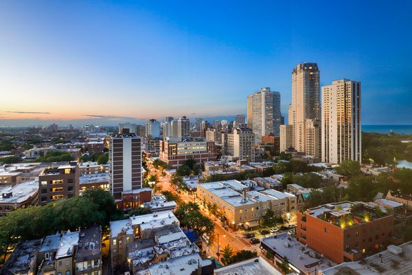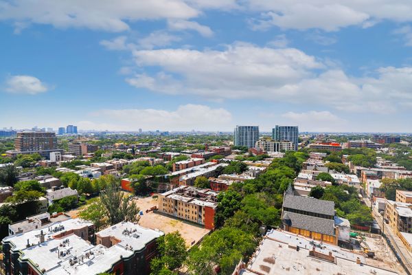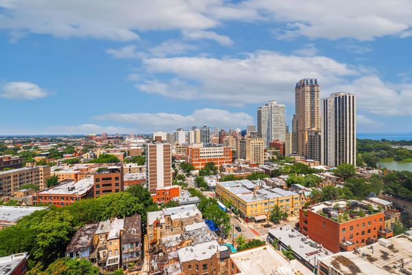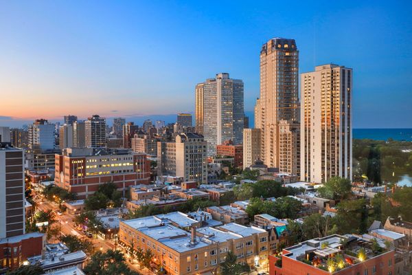444 W Fullerton Parkway Unit 1909
Chicago, IL
60614
About this home
Unique opportunity to purchase an oversized 2Br/2Ba corner unit (originally a 3Br layout) with sun-drenched, unobstructed Northwest views from its wraparound windows. One of the few units in the building to offer IN-UNIT LAUNDRY grandfathered in by the HOA before the current rules took effect (laundry can no longer be installed so this is a rare feature - ask for details). Enjoy the huge, open layout of the living space featuring a generous living room, an open concept kitchen with island, granite counters, and stainless steel appliances, as well as an incredible formal dining room perfect for entertaining - surrounded by floor to ceiling windows. Down the hall is the guest bedroom and bathroom, which was updated about 8 years ago. The primary suite, also updated at the same time, has ample space, a large closet, and an en suite bath with a modern, glassed shower. This full-service building offers residents an outdoor pool, sundeck, 24HR door staff, bike room, extra storage, and professional property manager and engineer. Incredible Lincoln Park location, close to Lincoln Park Zoo, the Chicago lakefront, numerous CTA express bus lines as well as the Fullerton L Stop (Red/Brown/Purple lines) for easy public transportation, and walking distance to endless shopping, restaurants, and entertainment along Clark St and Broadway Ave. Building is investor friendly, and welcomes both cats and dogs. Deeded parking available for an additional $25, 000, which must be purchased with the unit.
