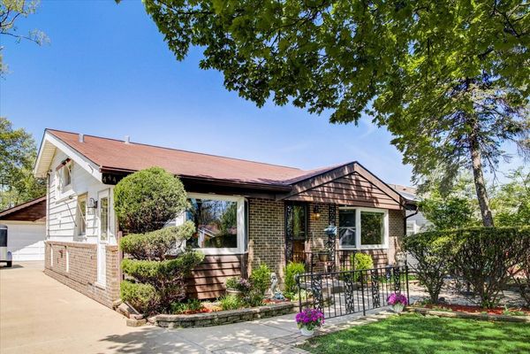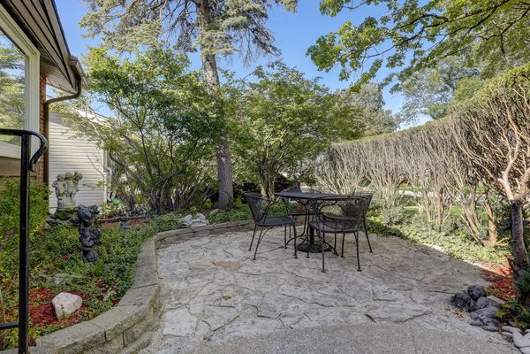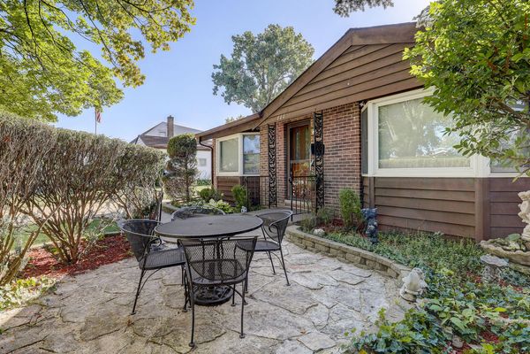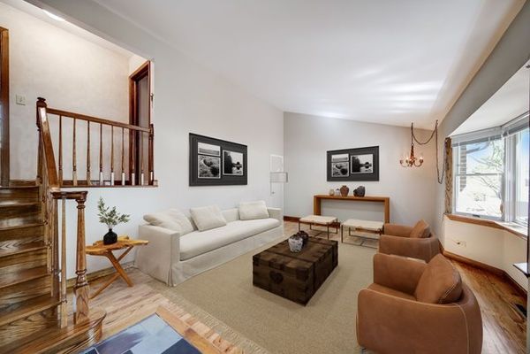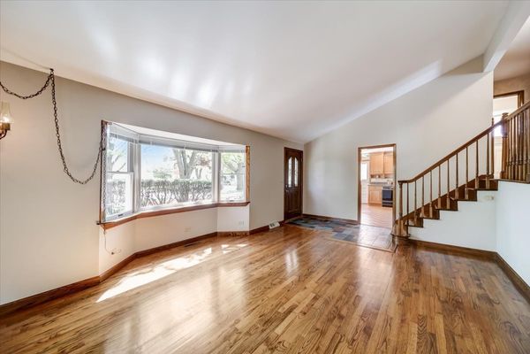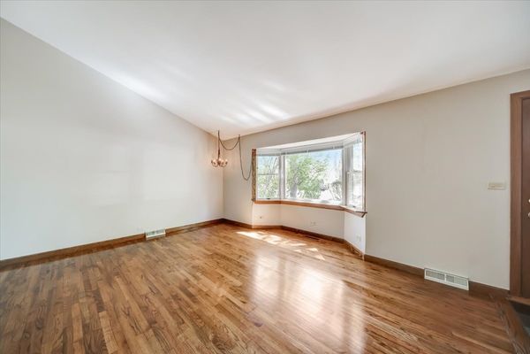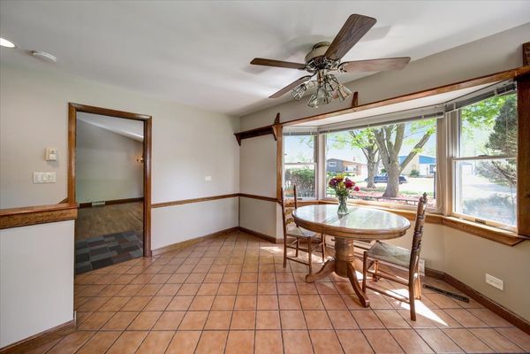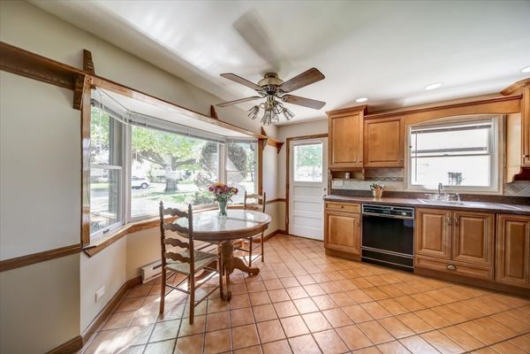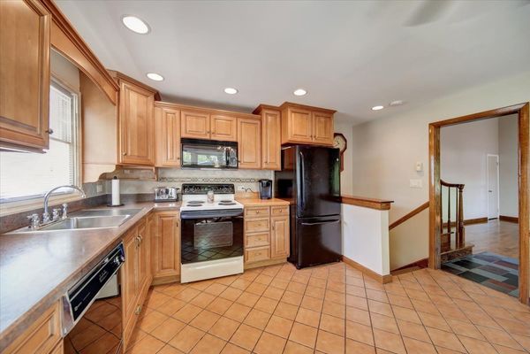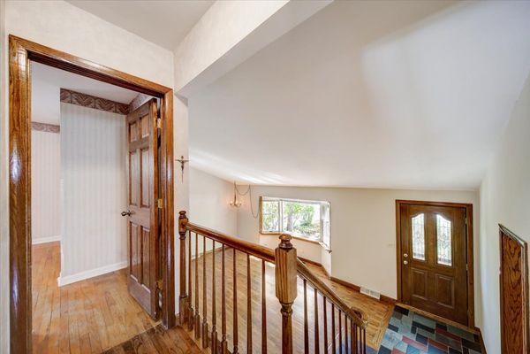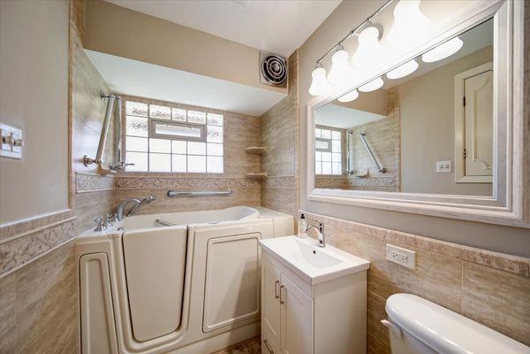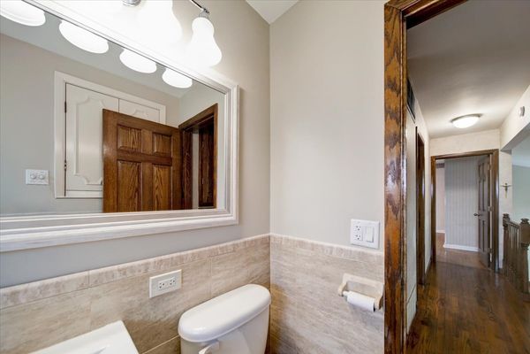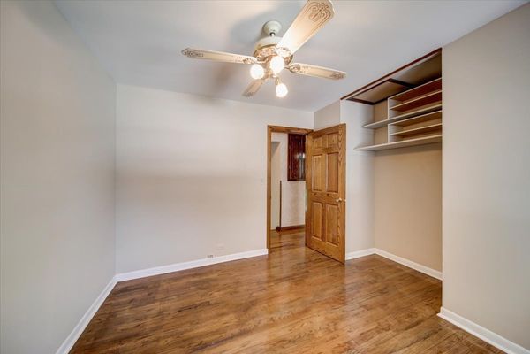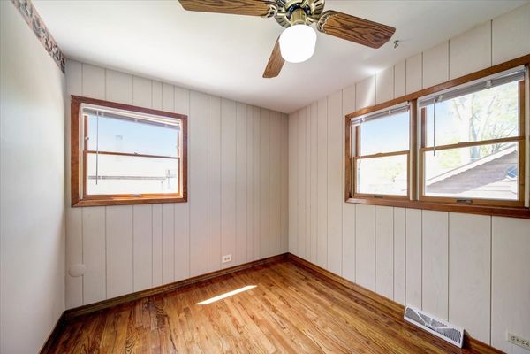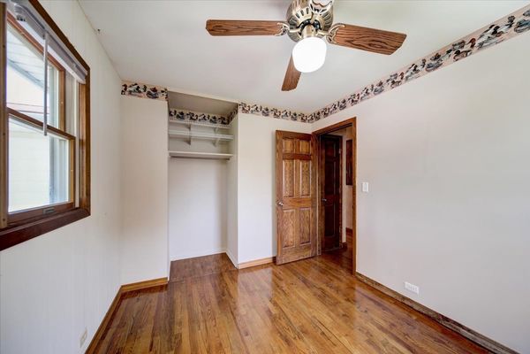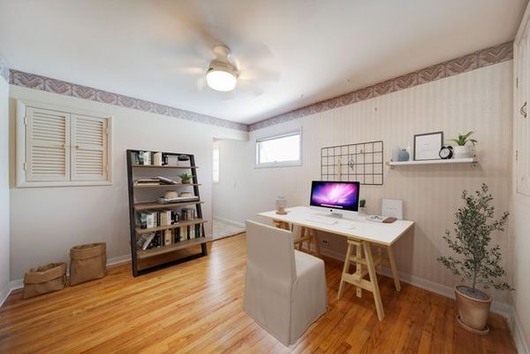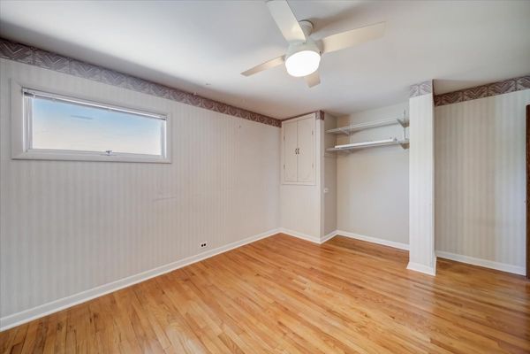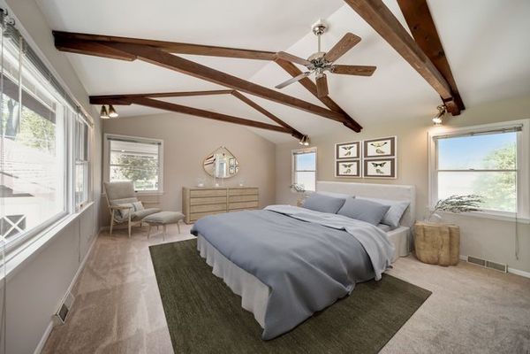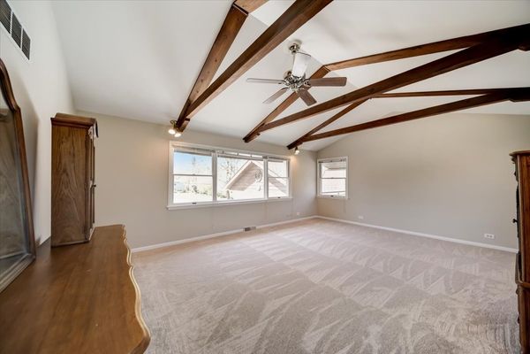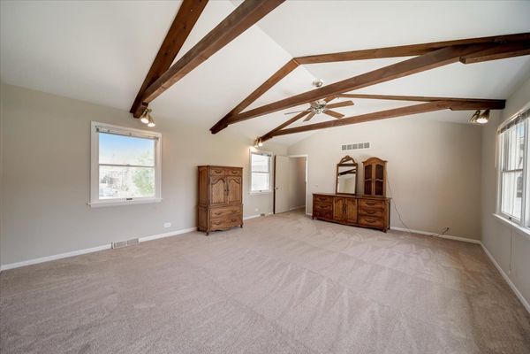444 N Wisconsin Avenue
Villa Park, IL
60181
About this home
Welcome to this one of a kind gem in Ardmore Manor that has so much to offer, it will exceed your expectations. Owners added over 1000 square foot incredible addition including a Stunning primary suite. Where else can you find a 5 bedroom home with potential for a 6th bedroom with the tandem office off the primary suite? Don't need an office? Imagine the potential for a future en-suite bathroom designed for your specific needs. The amazing Primary Suite features vaulted ceilings with gorgeous beams and a custom walk-in closet that is perfect for storing and organizing clothing, shoes, accessories . The sun filled updated kitchen includes can lighting, high end maple cabinetry, with crown molding, pull outs, and custom backsplash. Updated bathrooms in May 2023 one with a walk-in tub for ease of bathing and relaxation. The 24x24 detached garage with a workbench is also a nice touch for anyone who enjoys working on projects at home or needs to store all the toys. Freshly painted throughout with refinished hardwood floors and new vinyl flooring in the spacious walk out basement. The freshly landscaped yard and stone patio provide a great outdoor space for entertaining and relaxing. Commuters dream location with Metra station close by, as well as, schools, recreation center and so much more. The lot directly behind the home is also for sale to create a large private yard. Please see Listing MLS number 11770426. Nothing to do but move in and enjoy! Schedule your showing now before it's too late. Home is being sold as-is.
