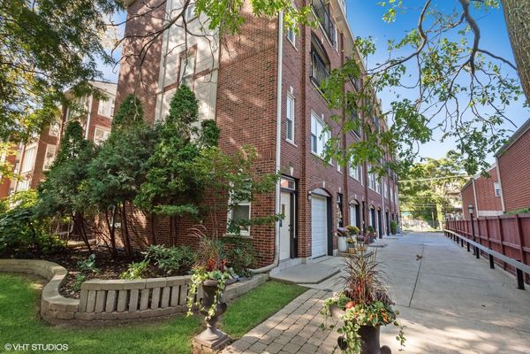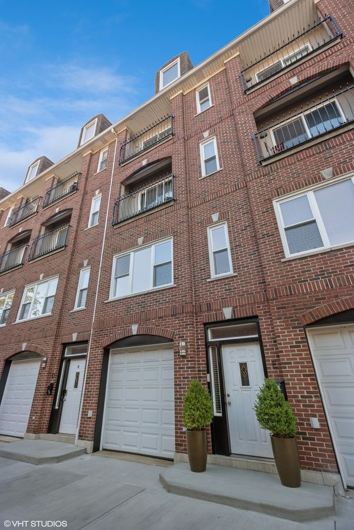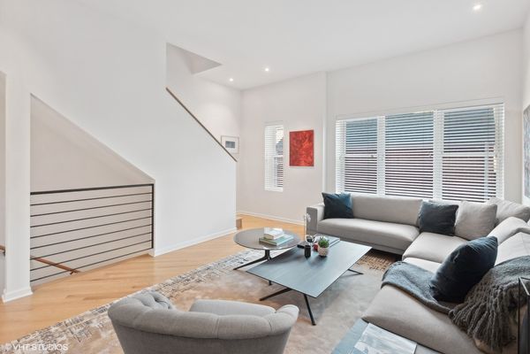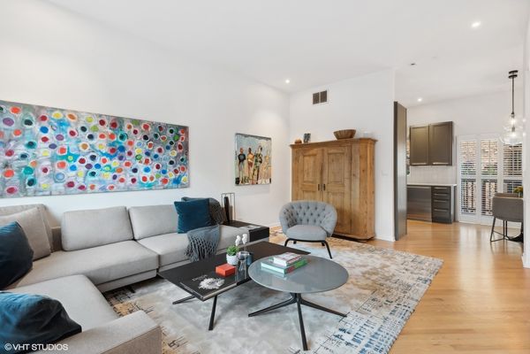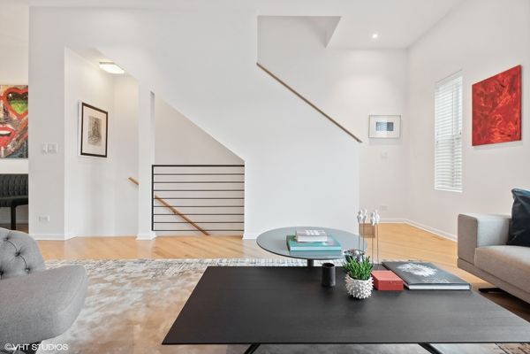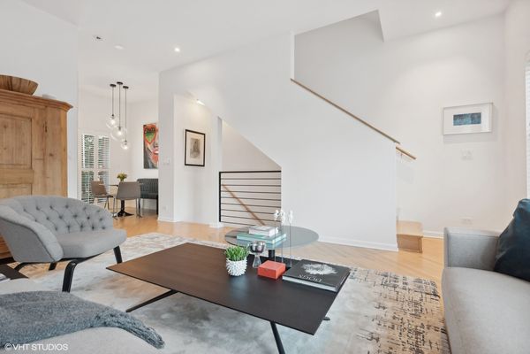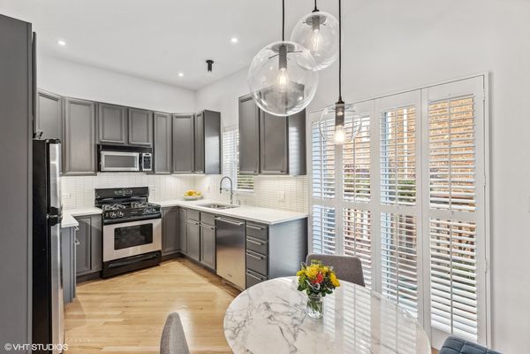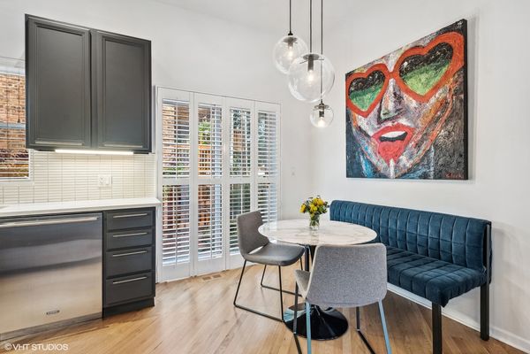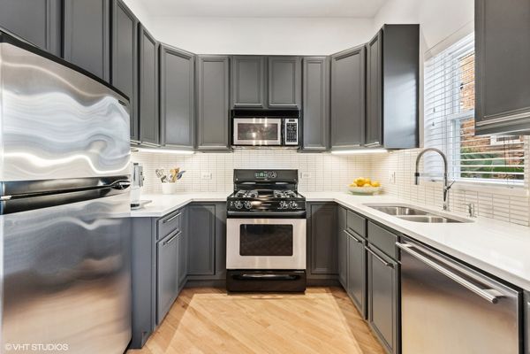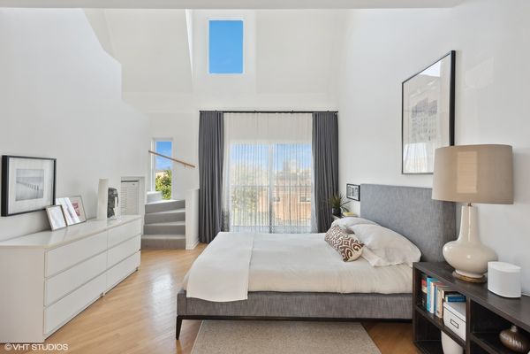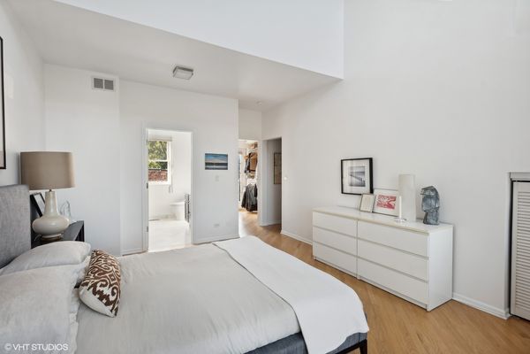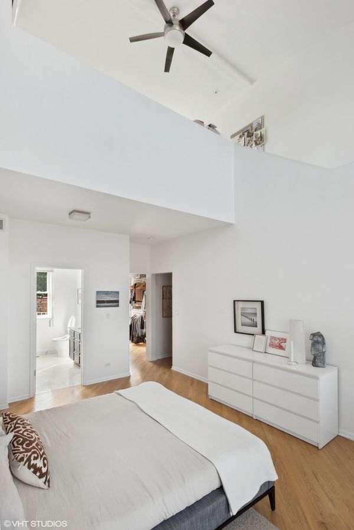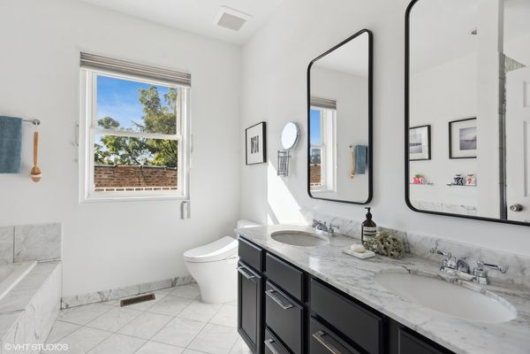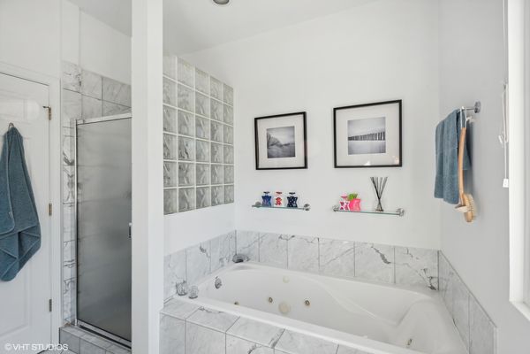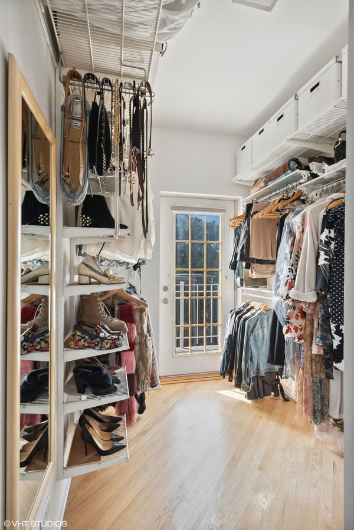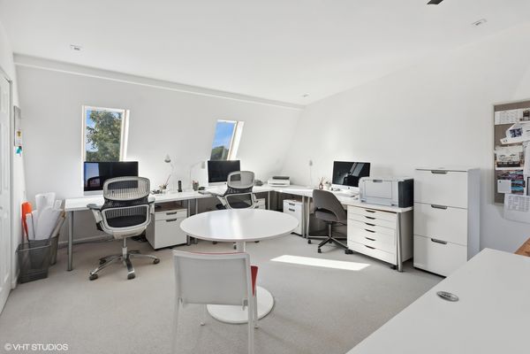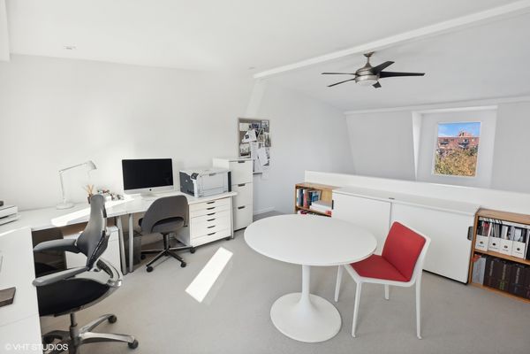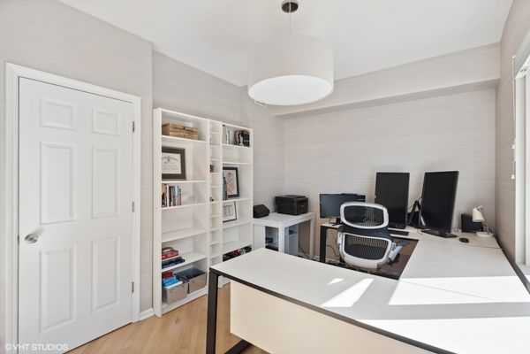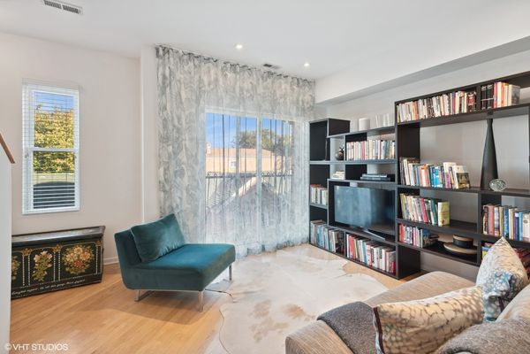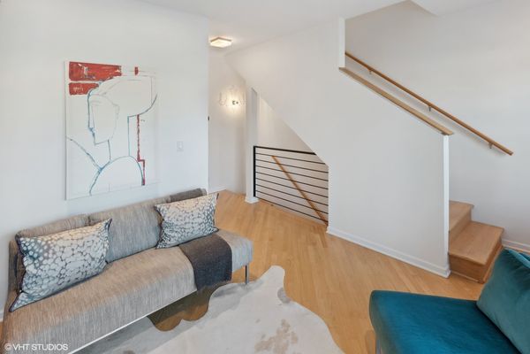4438 N Racine Avenue Unit E
Chicago, IL
60640
About this home
**Multiple offers received. Highest and best called for Monday, December 18th by 5PM CST.** Fantastic opportunity to be only the 2nd owner of this townhouse in 23 years! Lovingly cared for and meticulously maintained, this townhouse is completely move-in ready and updated with todays modern touches and design aesthetics. Spread across 5 levels, this home offers a floor plan to fit anyones needs. Your main living space features a spacious living room with hardwood floors throughout, over 9' ceilings, and kitchen/dining area with new Cove dishwasher, stylish grey cabinets, quartz countertops, and plantation shutters that lead out to your outdoor oasis. Your 2nd floor features a spacious bedroom that is currently being used as an office, full bath, and flex space that can be converted into a 3rd bedroom or left as a family/TV room. The 3rd and 4th floors are part of the primary suite with soaring double hight ceilings, beautiful hardwood floors, a large walk-in closet featuring alfa closet organizers, and an ensuite with double vanity, jacuzzi tub, and single stall shower. The bonus room upstairs is used as a home office currently but could also be used as an additional living room, nursery/kids room, home gym, or anything you put your mind to. This home has many new updates including new furnace, split-AC unit for top floor, heated garage, new washer/dryer, new tankless hot water heater, and new ejector pump. Located in highly sought after Sheridan Park, this townhouse is walking distance a number of fantastic restaurants, coffee shops, parks & playgrounds, lakefront trail & Montrose Beach, Wilson Redline, Target, Aldi, Jewel, and much more.
