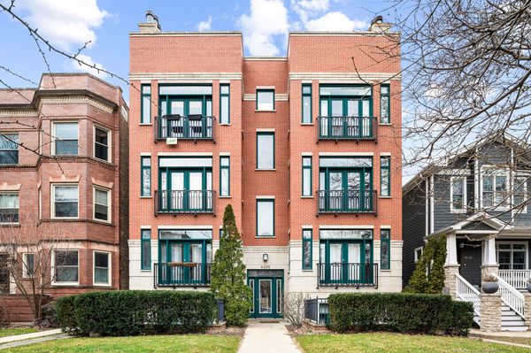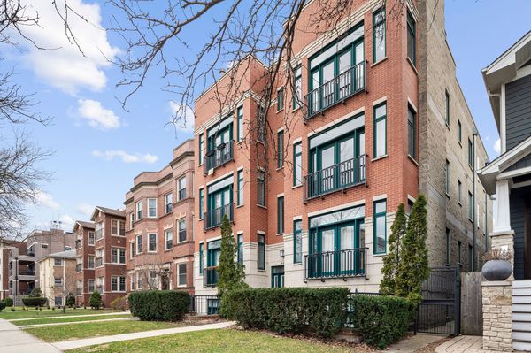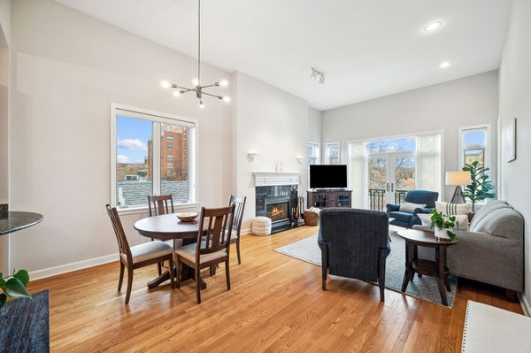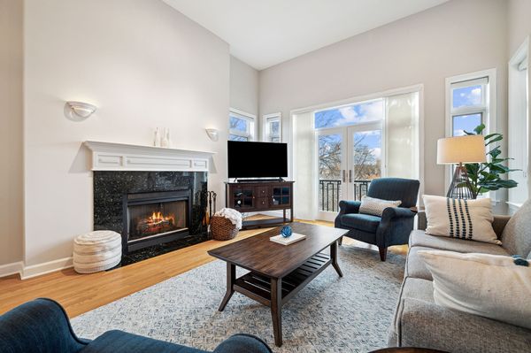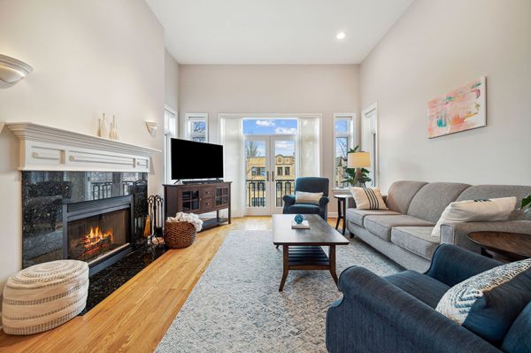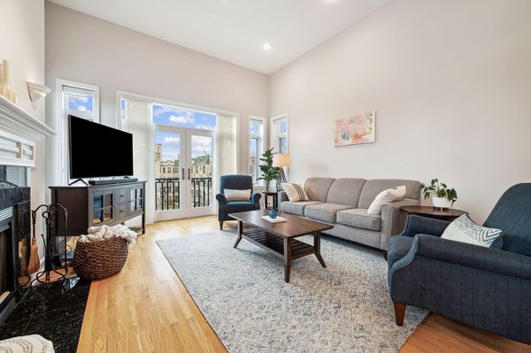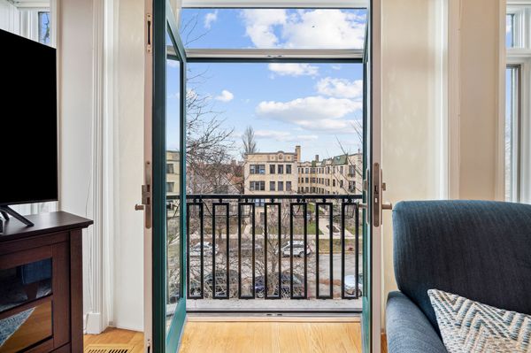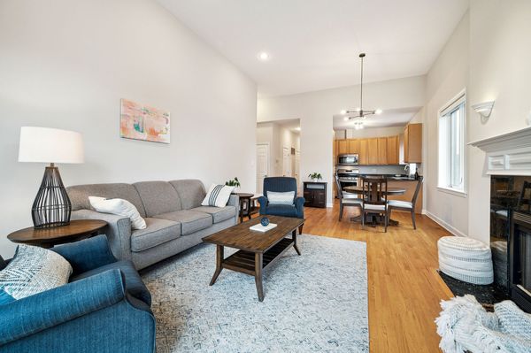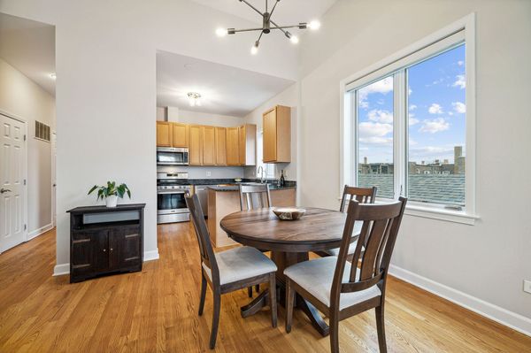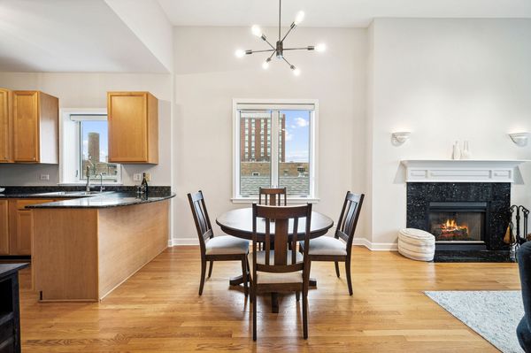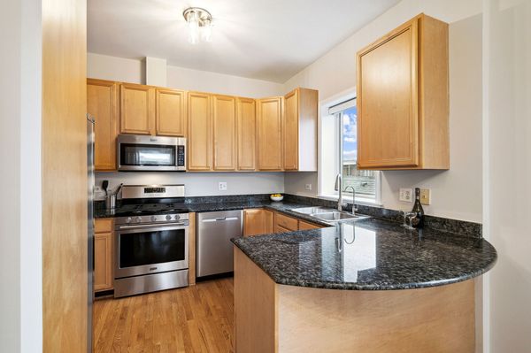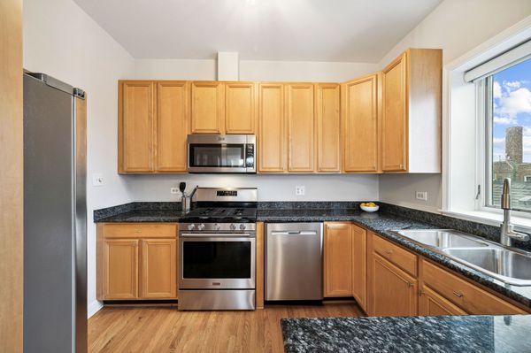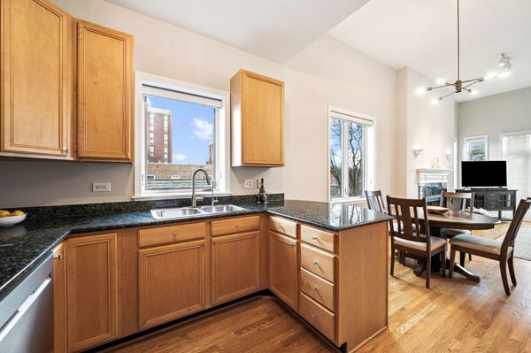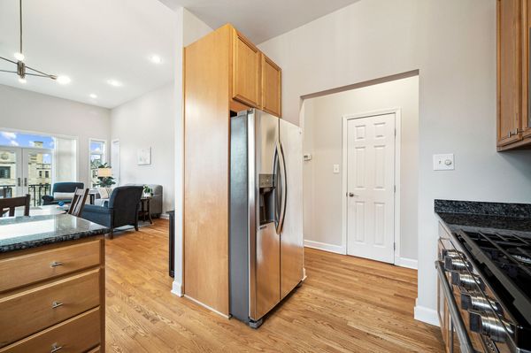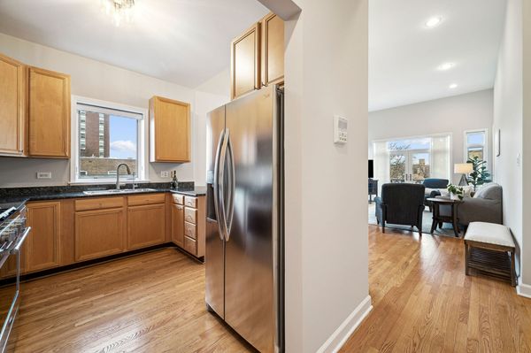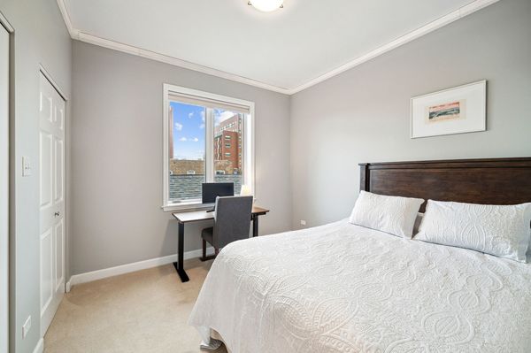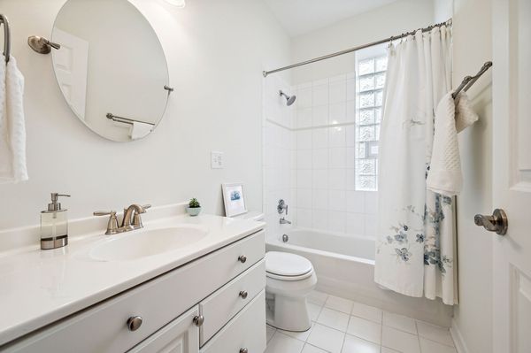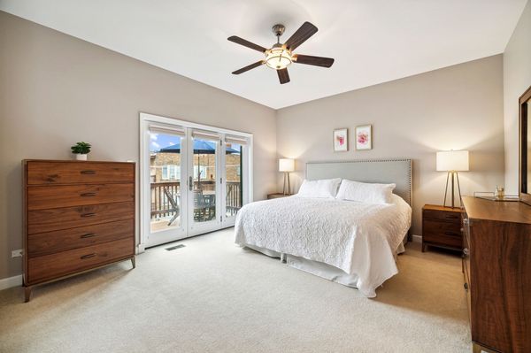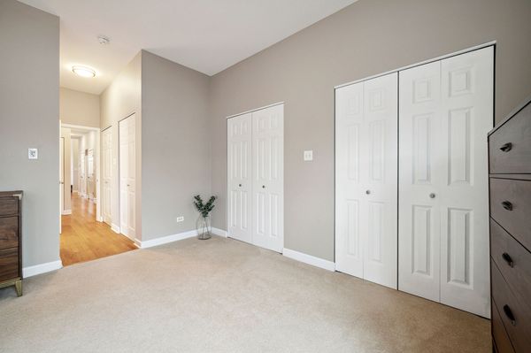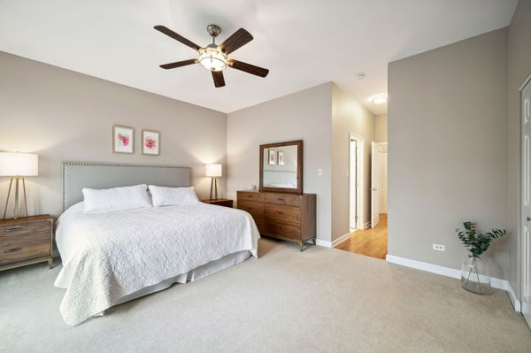4436 N Winchester Avenue Unit 3N
Chicago, IL
60640
About this home
* Check out the video & the 3D tour of this home * Bright, spacious, and carefully cared for top-floor 2 bedroom, 2 bathroom condo in a wonderful pocket of Ravenswood/Lincoln Square. This updated third-floor unit overlooks the tree-lined street and has the perfect mix of charm and modern updates. Step into this unit and enjoy the open layout with soaring 12-foot ceilings, a fireplace surrounded by a custom fireplace mantel, hardwood floors, and full-length windows that bring in lots of natural light. Condo living at its best, with an open kitchen featuring stainless steel appliances, granite countertops, 42-inch maple cabinets, a breakfast bar, and room for a separate dining area. The giant primary suite has four closets, an en-suite primary bath with dual vanity, a large shower, and a private deck off the back. The second bedroom is generously sized with ample closet space, and the guest bathroom provides a full-sized shower and soaking tub. Additional features include a side-by-side washer & dryer with utility sink, forced-air heating, central air, gas fireplace, a large storage closet on the roof, gated exterior parking, and a common rooftop deck with distant city skyline views. Several recent updates include: New paint in the living room, dining room, kitchen, hallway, and bathrooms (2024), New grout in the primary bathroom (2024), New light fixtures in the dining, kitchen, hallways, & primary bathroom + new bathroom fans in both bathrooms (2024), New windows in bathrooms (2020), Block sealed (2020) - Please ask your agent for the full list of improvements to the unit and the building. Low HOA assessment of $186 per month includes water, common insurance, exterior maintenance, garbage, and parking. Extremely healthy reserves: $17, 530 (Reserves) and $13, 634 (Operating). No special assessment. 6 total units, 5 owner-occupied. HOA is working on changing the bylaws to only allow one rental unit max. Cats & dogs allowed. HOA is working on changing the bylaws to allow only one dog per unit max. Fall in love with all that Ravenswood & Lincoln Square have to offer - Extremely walkable to transit (Brown Line, Metra, & bus stops), popular restaurants/bars/retail, coffee shops, and green space. Welcome home! - MULTIPLE OFFERS RECEIVED. Please submit highest & best by Monday 03/11 @ 12 pm.
