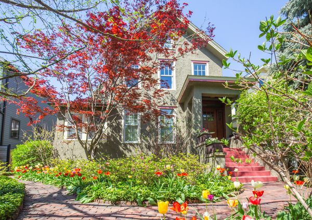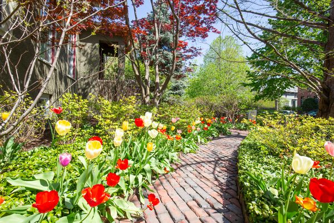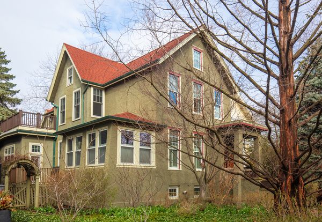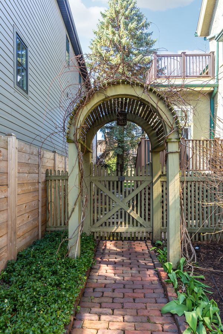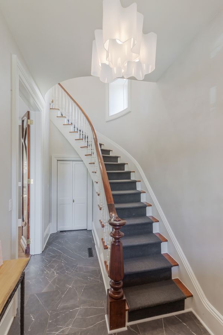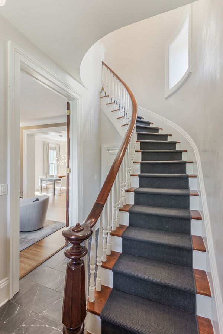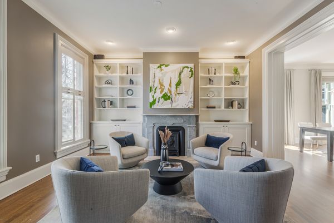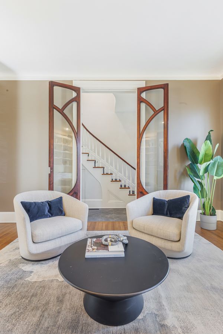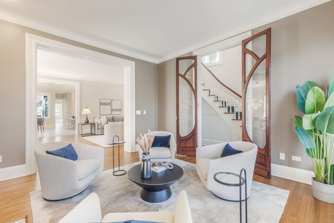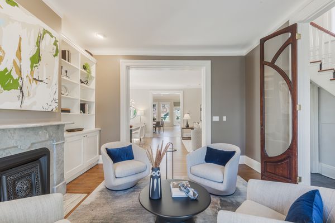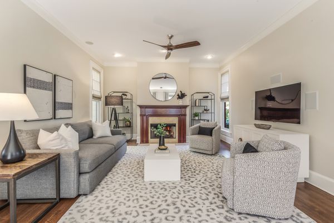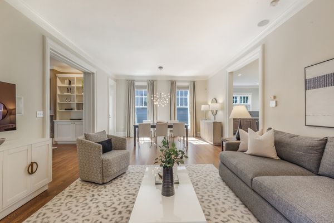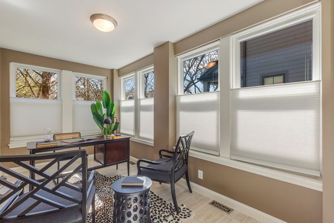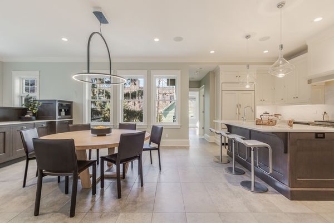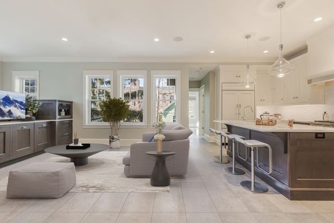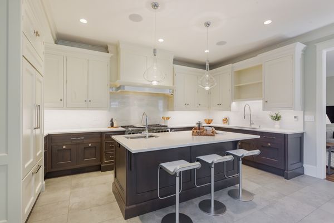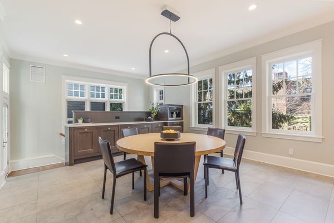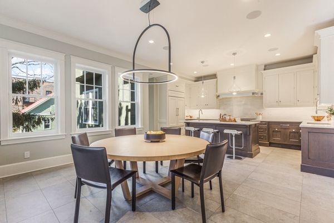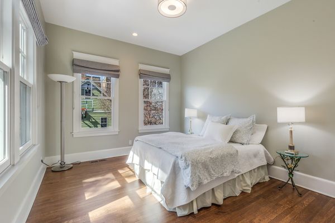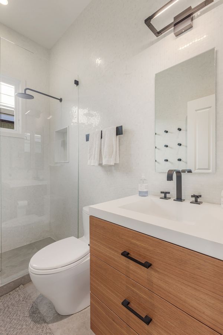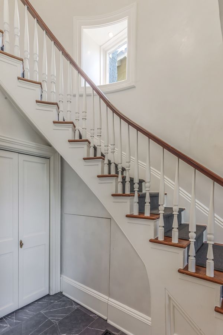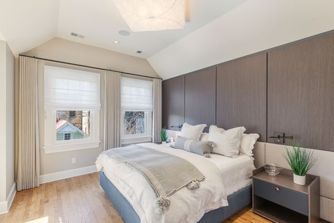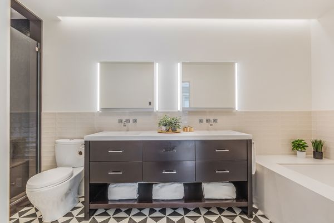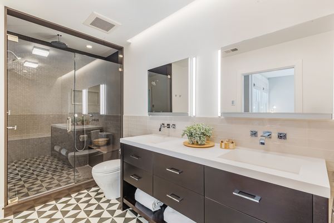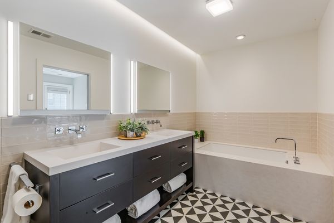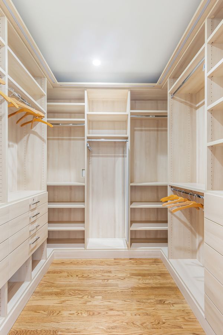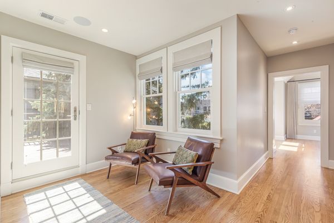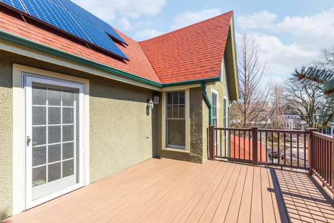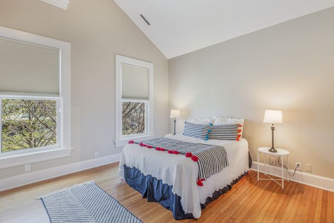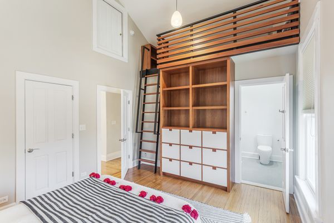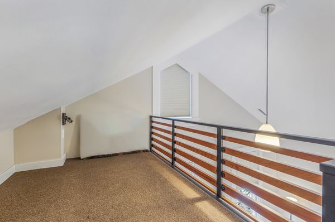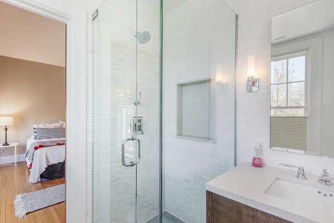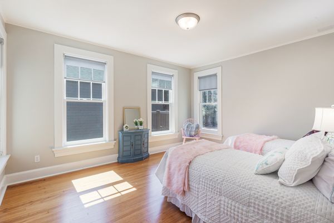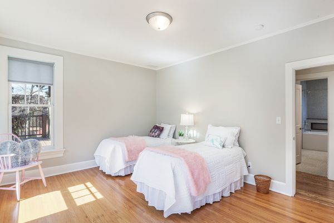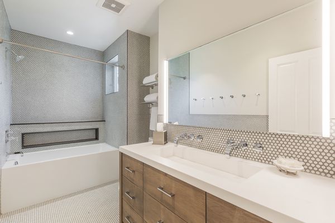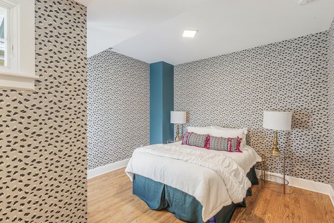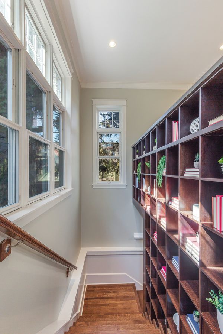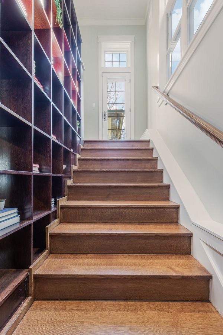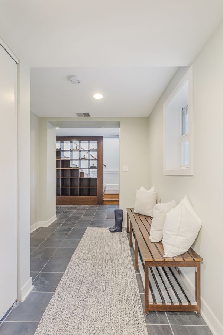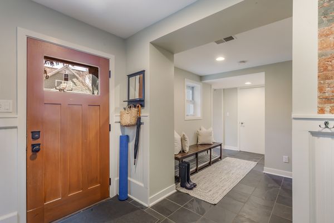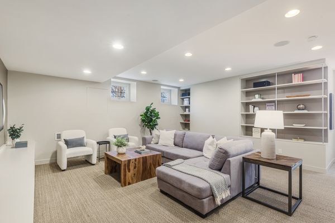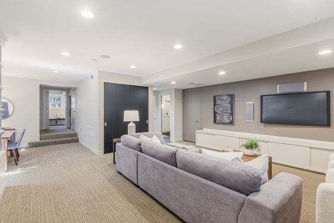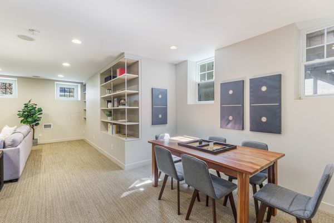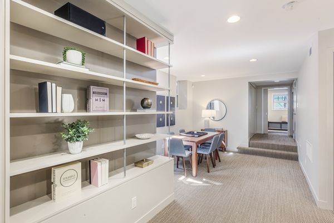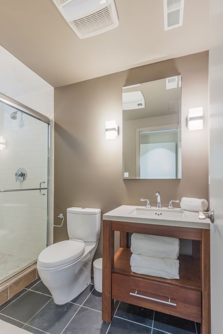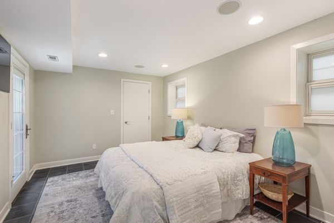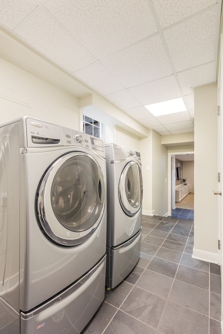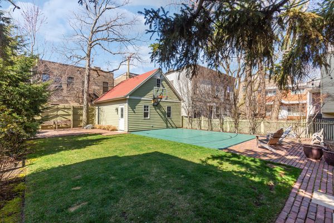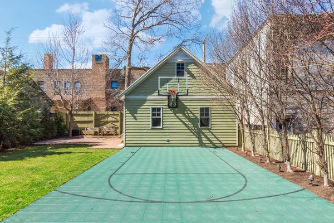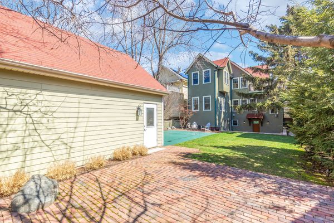4436 N Hermitage Avenue
Chicago, IL
60640
About this home
Spectacular Single Family, totally rehabbed home on a 50' x 162.5' Lot in East Ravenswood. This home is set on a gorgeous East Ravenswood block surrounded by beautiful homes! There is a HUGE YARD with a sports court, grass and multiple patios. The home features a spectacular WIDE floorplan with high end finishes throughout. The second floor has 4 bedrooms and 3 full bathrooms, including a sun-filled primary suite with a sitting area and balcony. The main level has a 5th bedroom that overlooks the HUGE gorgeous yard and full bathroom, as well as another private office space. The gorgeous Kitchen was completely renovated with heated floors, O'Brien Harris Custom Cabinetry, Miele built-in coffee maker, Refrigerated Drawers and all High End Appliances. The gorgeous lower level has a giant mudroom, huge hang-out/play space, tons of storage, a full bathroom and the 6th bedroom- perfect for a nanny, guests or a home gym. There is a 2 1/2 car Heated Garage with lofted storage and 2 electric car charging stations. Six bedrooms and an office and 5 full bathrooms- all upscale. Many updates to this gorgeous home including solar panels. Located on one of the BEST BLOCKS in East Ravenswood. Walkable to Ravenswood School, Lycee and German International School. The Sacred Heart Bus picks up steps away at the corner. Short drive to RPMS, Waldorf and Bernard Zell. Walk to Brown Line, Metra, shops and restaurants! A happy home filled with light! Upscale move-in condition on a 50 x 162.5 gigantic lot with a HUGE YARD!!!
