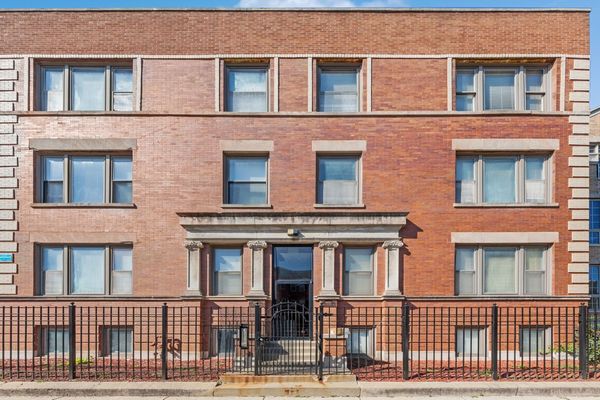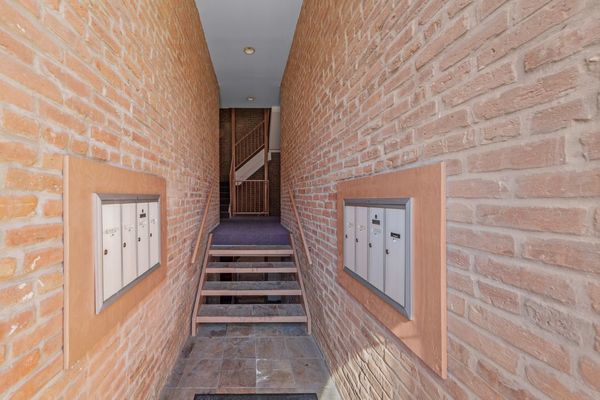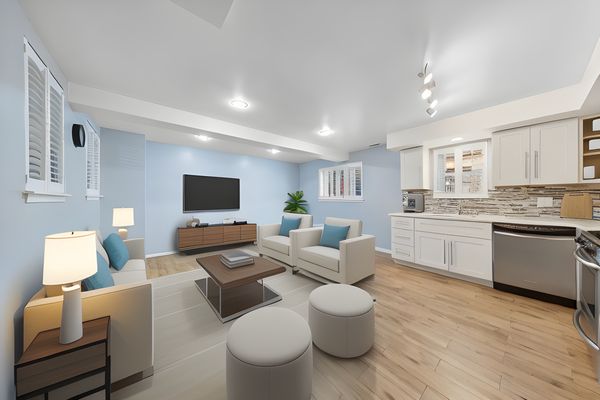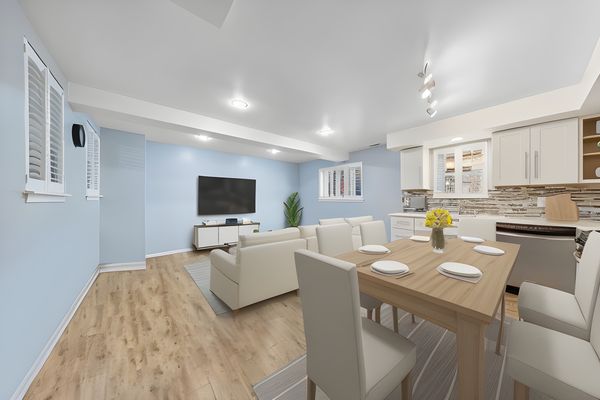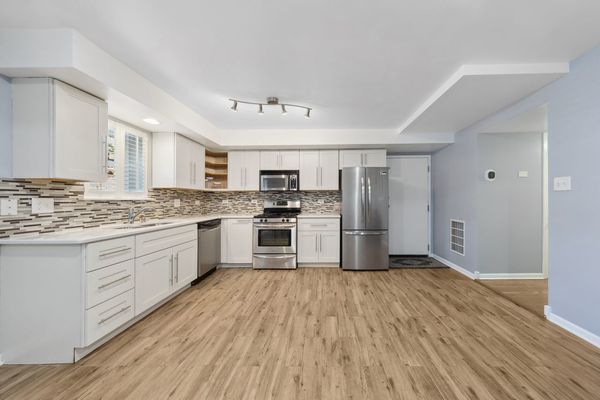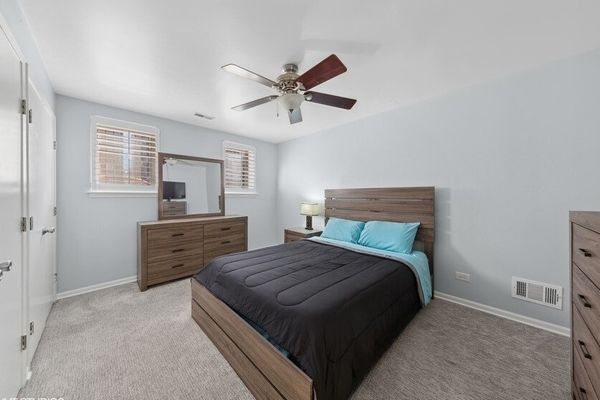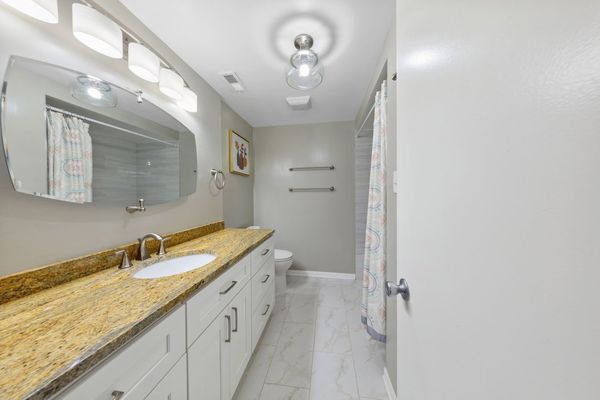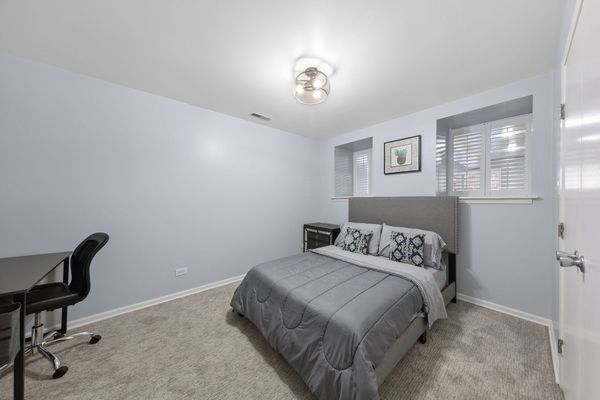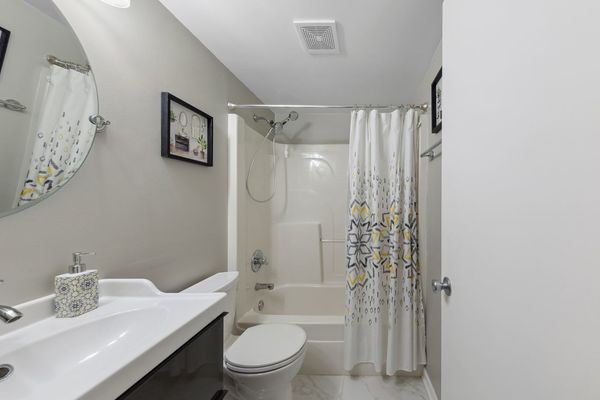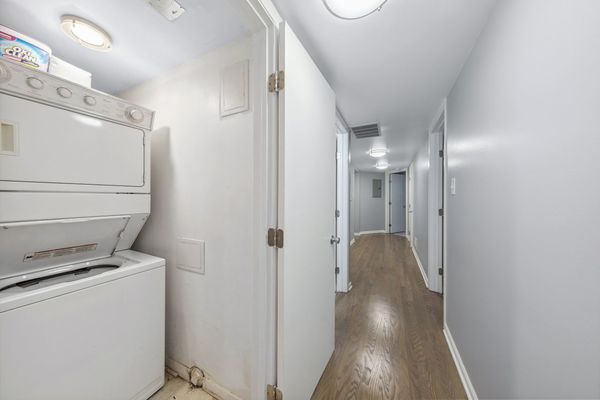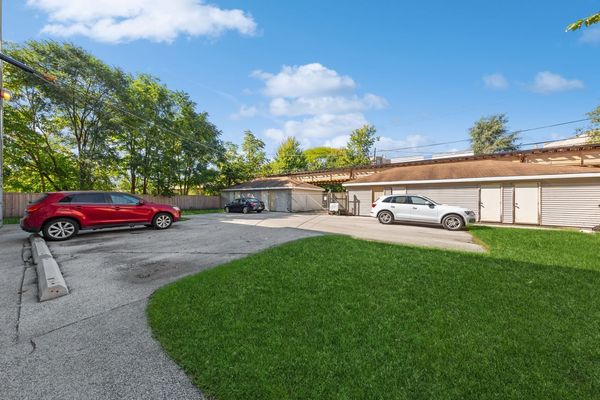4434 S Calumet Avenue Unit G
Chicago, IL
60653
About this home
Introducing the epitome of modern urban living in the heart of Bronzeville! This stunning 2 bedroom, 2 bath condo boasts approximately 1200 square feet of stylish and comfortable living space. Step inside to discover an inviting open floor plan that seamlessly blends form and function. The recently updated white kitchen cabinetry, complemented by gleaming quartz countertops and sleek stainless steel appliances, is a chef's dream come true. Beautifully designed engineered hardwood floors run throughout the living areas, creating an elegant and cohesive aesthetic, while plush carpeting in the generously sized bedrooms adds a touch of warmth and comfort. The neutral decorative bathrooms exude a sense of tranquility and sophistication, making them the perfect retreat after a long day. To top it all off, this condo offers the convenience of a secured parking space, ensuring that your vehicle is always safe and easily accessible. The list of luxurious features continues with custom white shutters that not only provide privacy but also effortlessly blend with any decor style, allowing you to make this space truly your own. Don't miss the chance to make this Bronzeville gem your new home. Experience the perfect blend of contemporary design and urban convenience in this 2 bedroom, 2 bath condo, where every detail has been thoughtfully crafted for your comfort and enjoyment.
