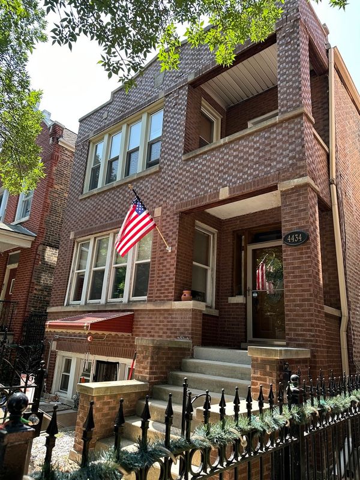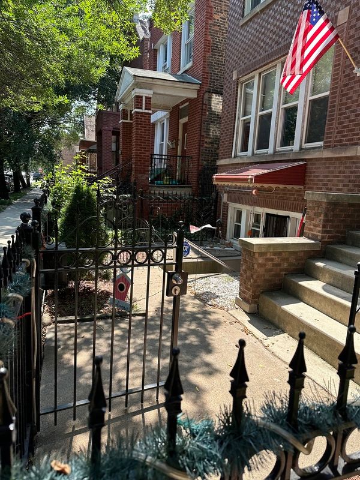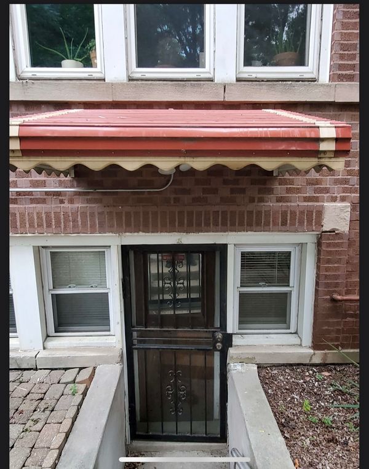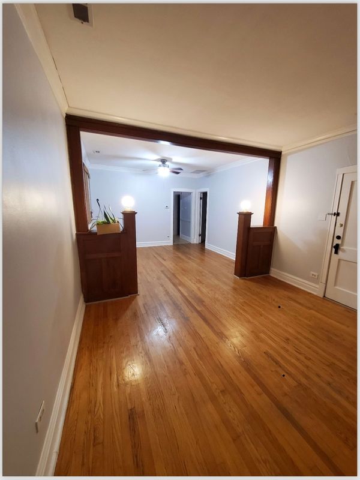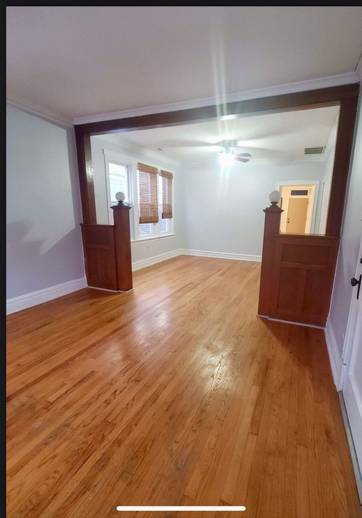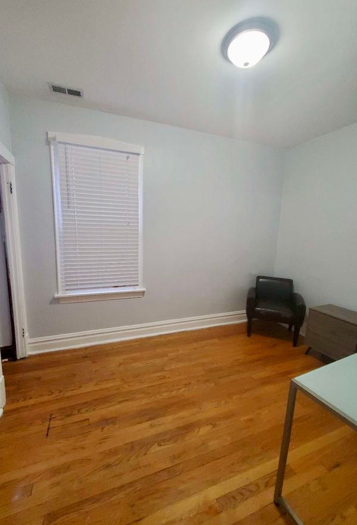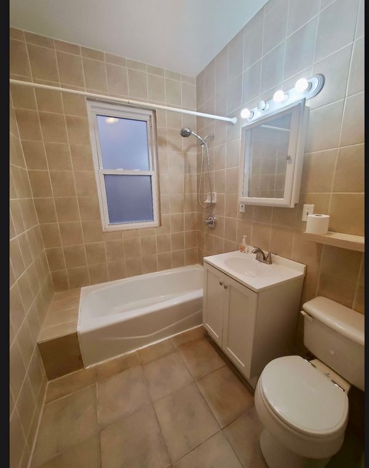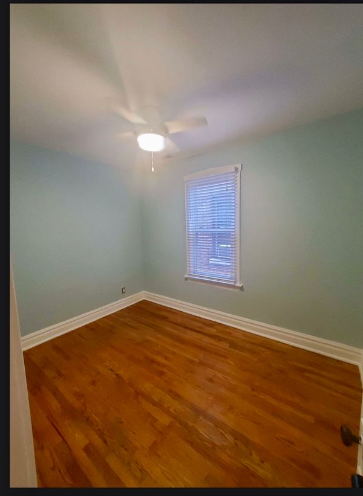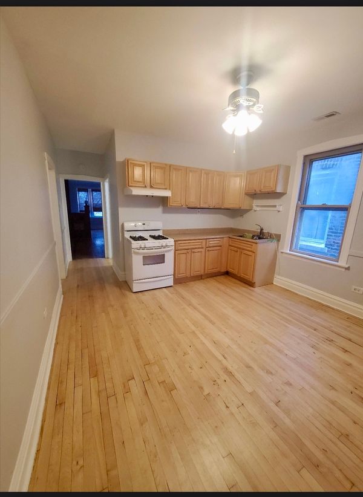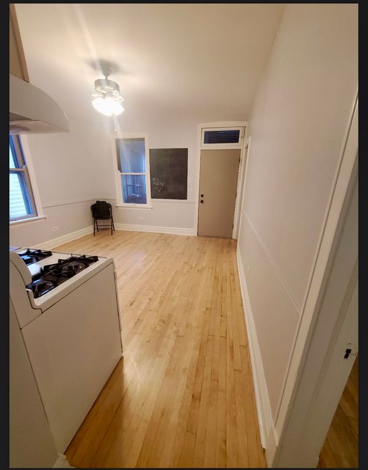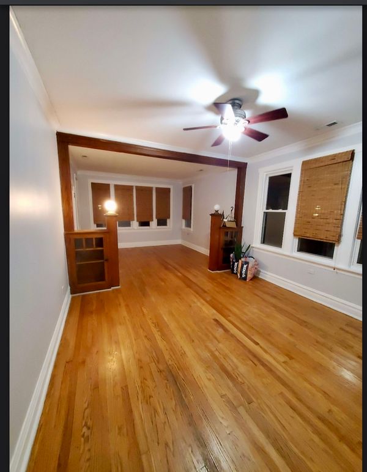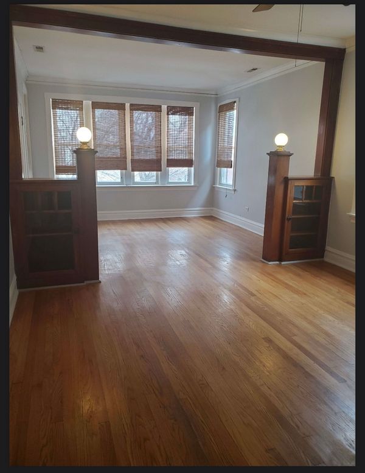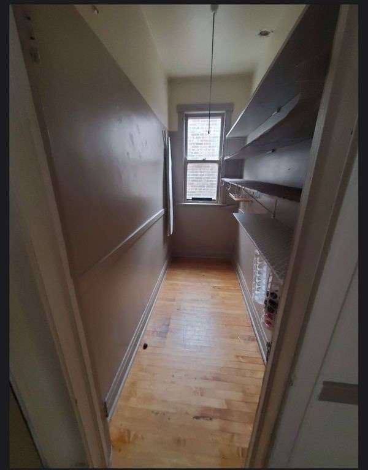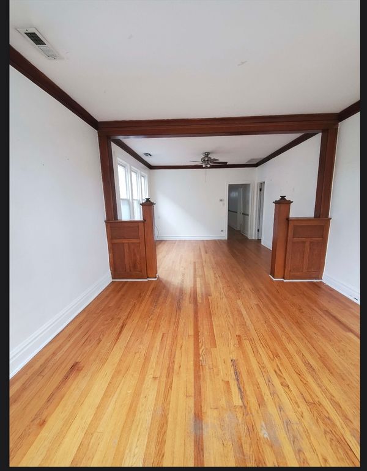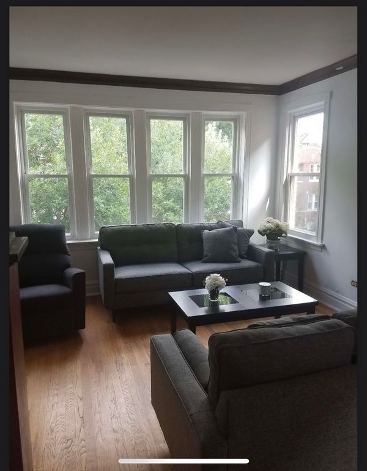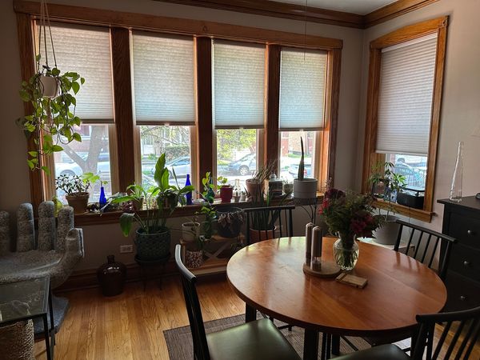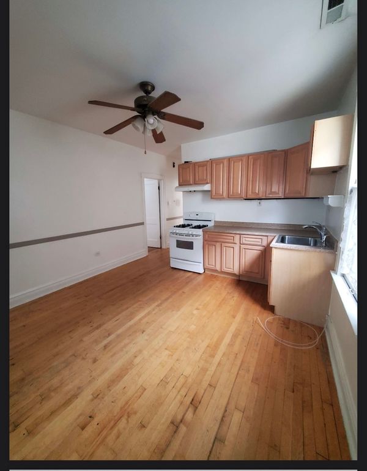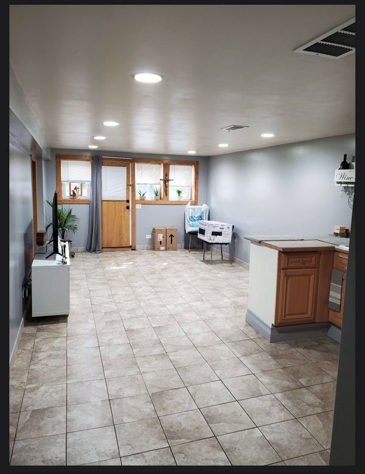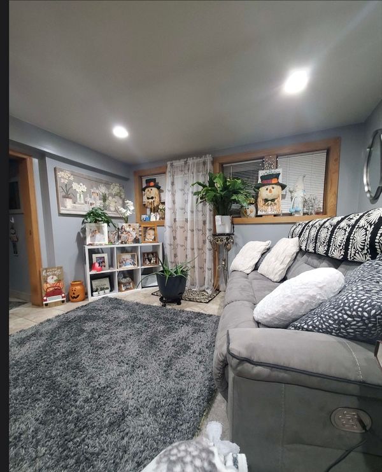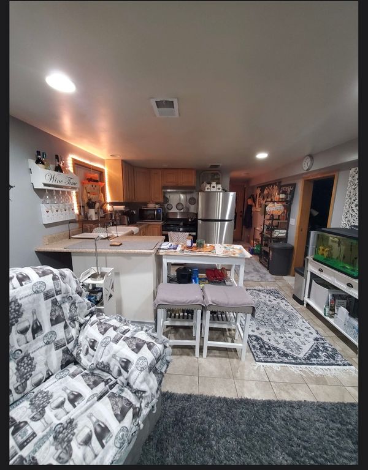4434 S California Avenue
Chicago, IL
60632
About this home
Wow! A gorgeous and spacious brick multi-unit building in the Brighton Park community. Freshly painted, well maintained, with a large backyard, and 3 dedicated parking spaces. First and Second floor units: 1st floor unit has 3 bedrooms- 2nd floor unit has 2 bedrooms, and all the units have 1 full bath, living room, dining room, and eat in kitchen areas. The finished basement provides multi generational living and with 2 bedrooms, 1 full bath, full kitchen, and plenty of room to dine. Additional storage area in the basement; washer and dryer hook up in lower common area. A fenced in cozy yard for entertainment or relaxation. All units are occupied and rented month to month. Act now-Home Sweet Home! Close to transportation and walking distance to Columbia Explorers Elementary, Kelly High School/Mansueto High School and Campus, Esperanza Health Centers, parks, stores, restaurants, and much more. Sold As- Is. Welcome Home !!!
