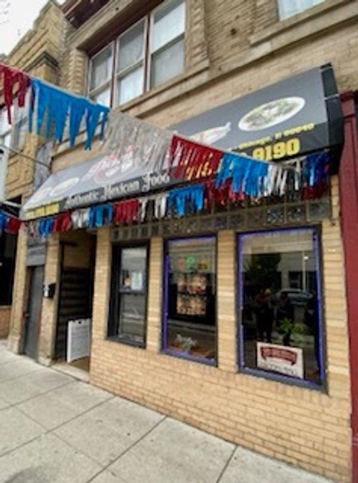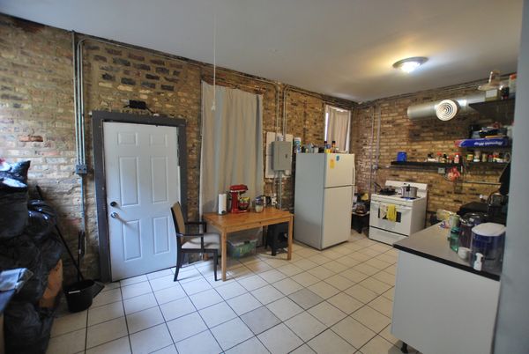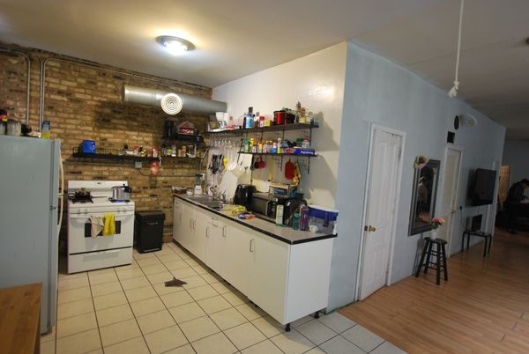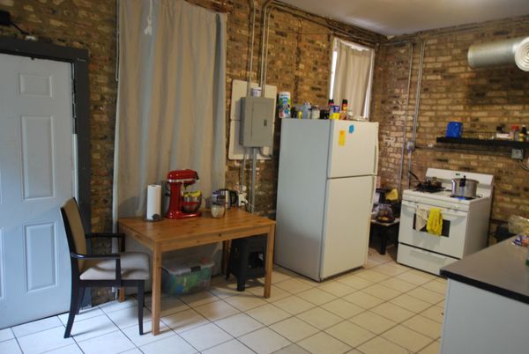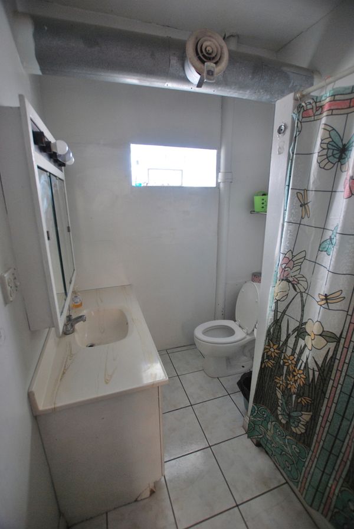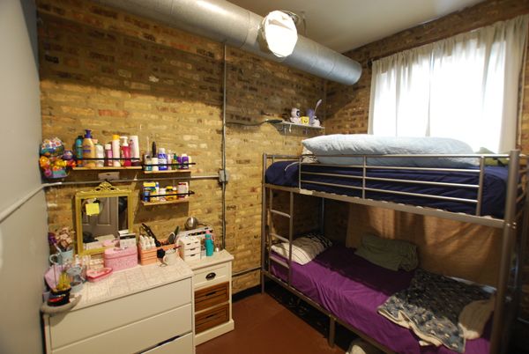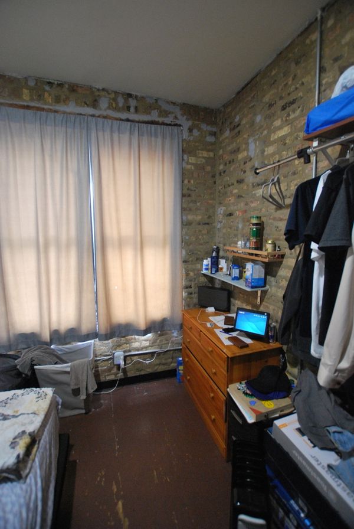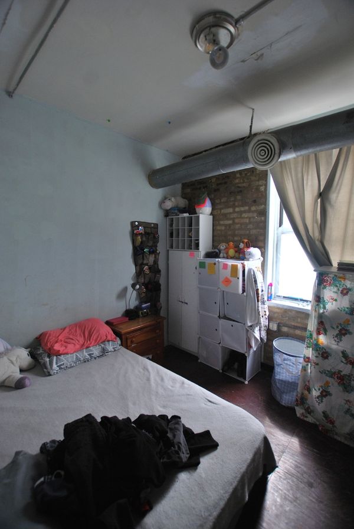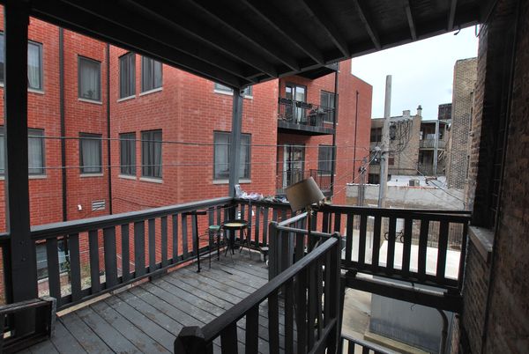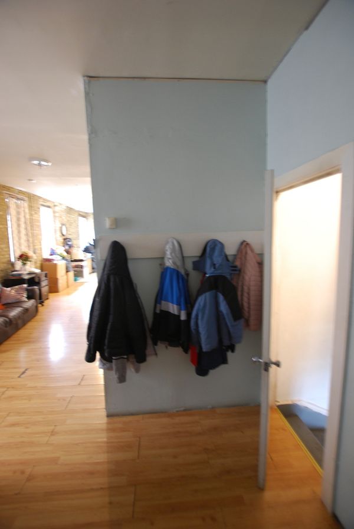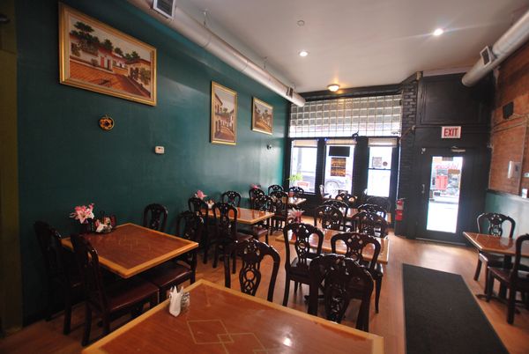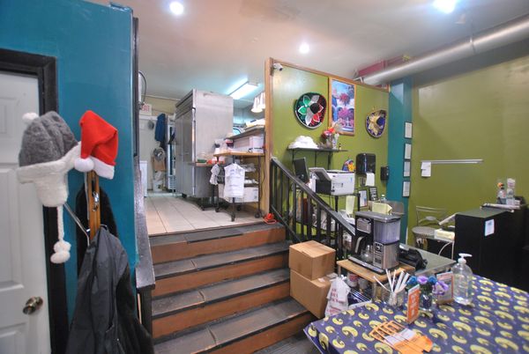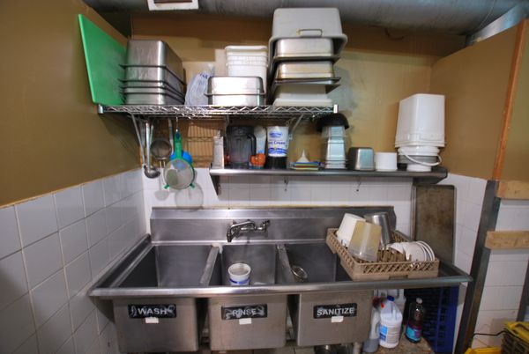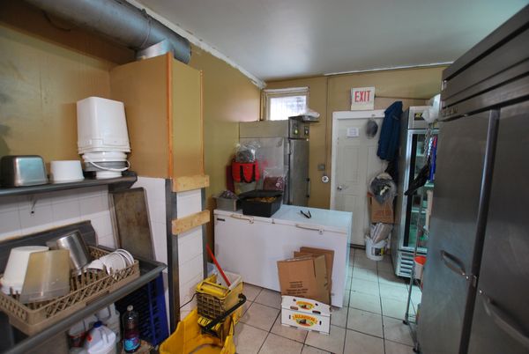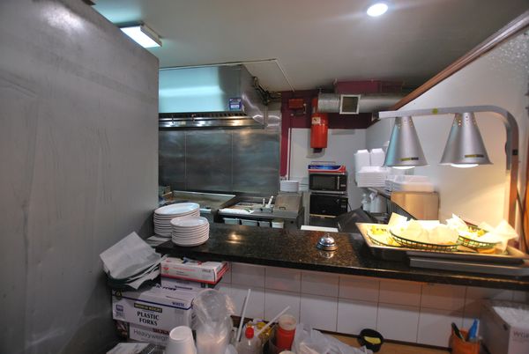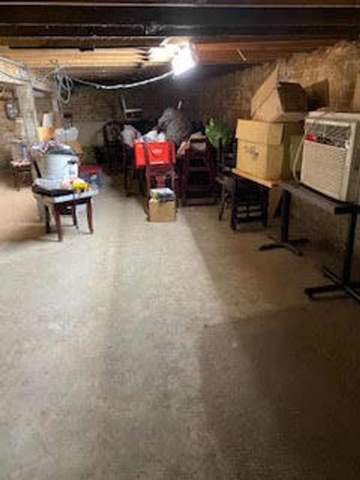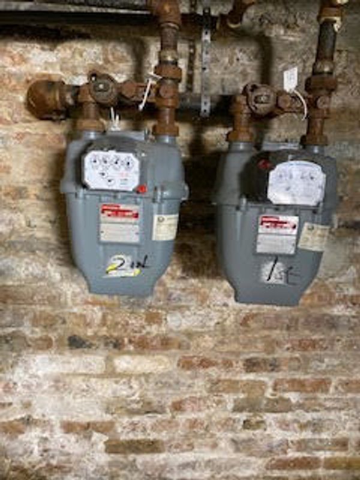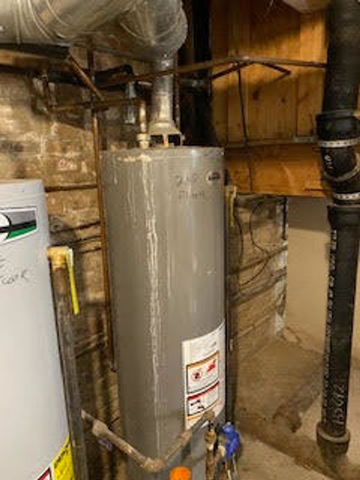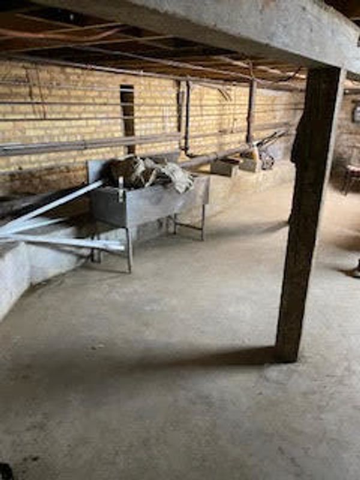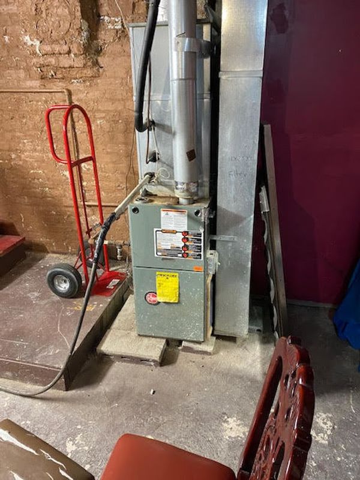4431 N Broadway
Chicago, IL
60640
About this home
DO NOT INTERFERE WITH RESTAURANT. SHOWINGS BY APPT. Welcome to an exceptional opportunity in Uptown Chicago! This unique building on N Broadway presents a dynamic blend of commercial and residential space, offering endless possibilities for the savvy investor or visionary entrepreneur. The ground floor boasts a thriving business currently in operation, providing a solid foundation for continued success. With its prime location on N Broadway, the bustling heart of Uptown, this commercial space offers high visibility and foot traffic, making it an ideal spot for retail, dining, or professional services. Whether you're looking to renew the existing business or explore a new venture, the potential is limitless. Upstairs, the second floor unveils a charming residential haven featuring three bedrooms and one bath with 9' ceilings and an impressive 12'X20' rear deck. This cozy yet spacious layout provides comfortable living quarters for residents seeking the vibrancy of city life without sacrificing convenience or style. Imagine waking up to the energy of Uptown, with its eclectic mix of shops, eateries, and entertainment options just steps away. What truly sets this property apart is its extraordinary location. Situated on N Broadway, this building offers unparalleled access to the best of Uptown's amenities and attractions. From iconic theaters and historic landmarks to trendy boutiques and cozy cafes, everything you need is right at your doorstep. Plus, with easy access to public transportation and major thoroughfares, commuting to downtown Chicago or beyond is a breeze. Whether you're an investor looking to capitalize on Uptown's booming market or a visionary seeking to make your mark in this vibrant community, this building is your canvas. Don't miss out on this rare opportunity to own a piece of Uptown Chicago's rich tapestry. Seize the moment and unlock the potential of this remarkable property today! Selling As-IS
