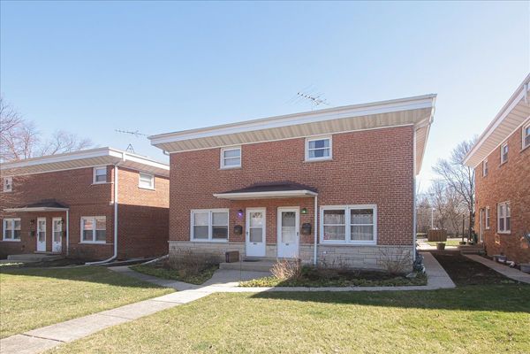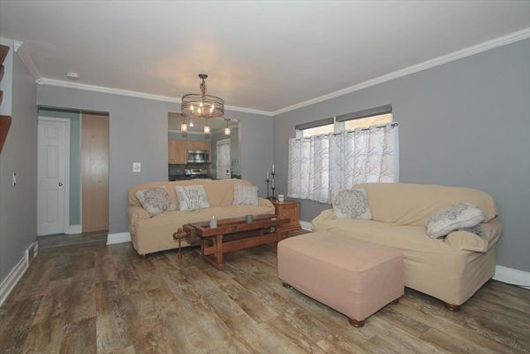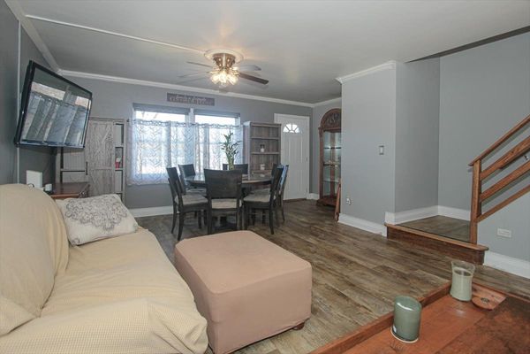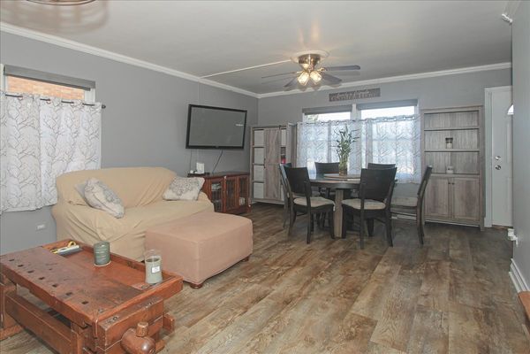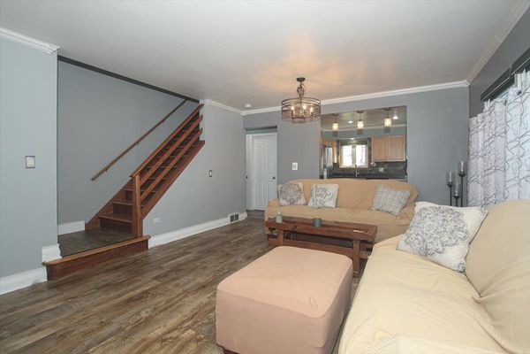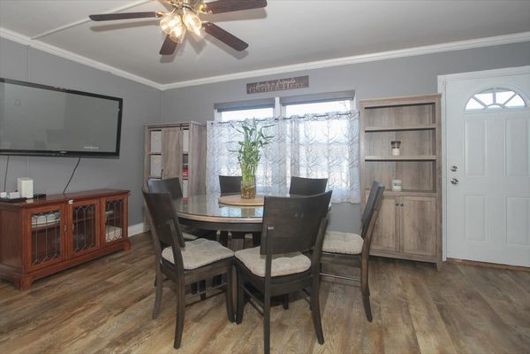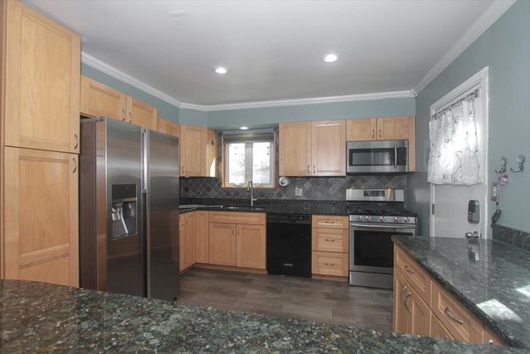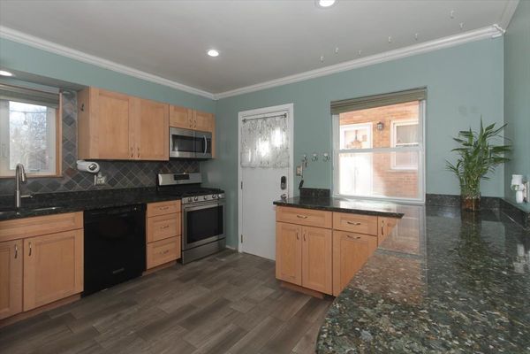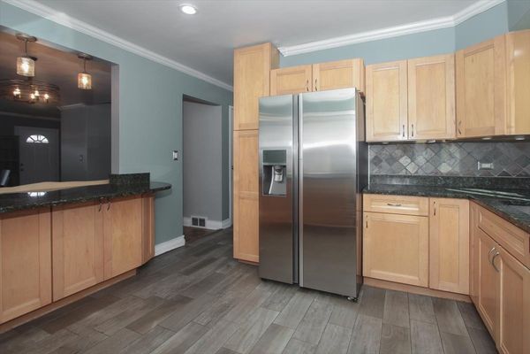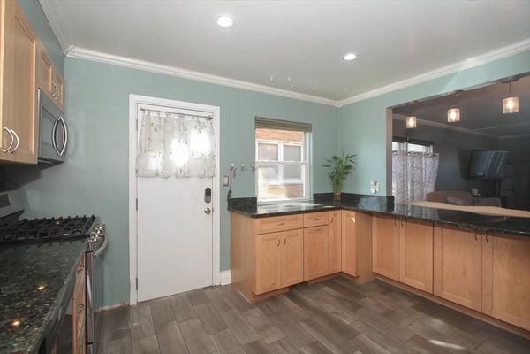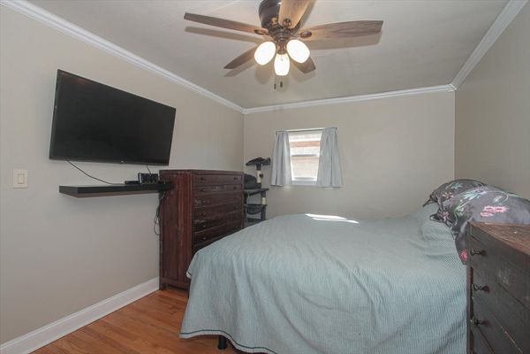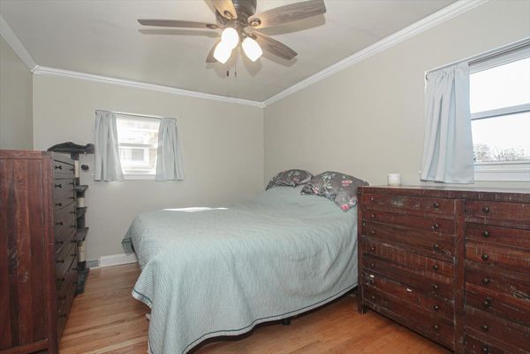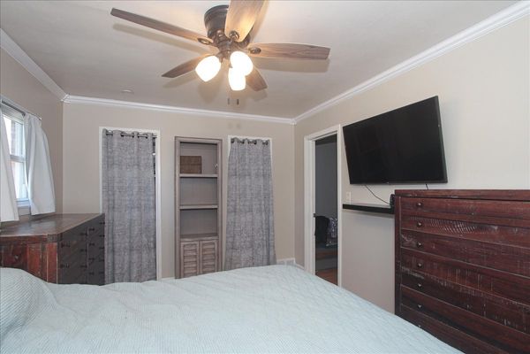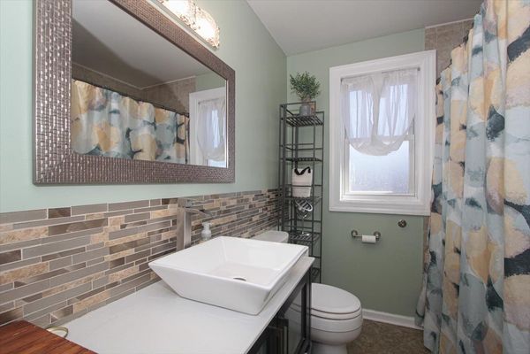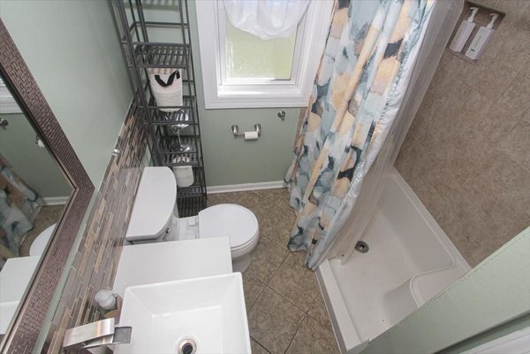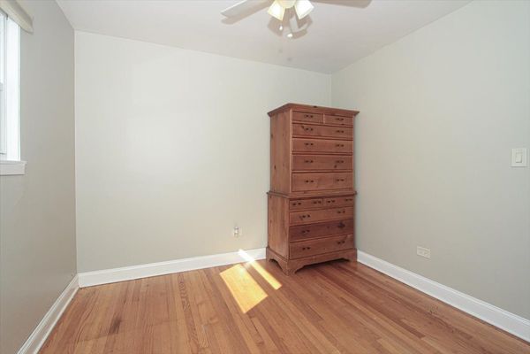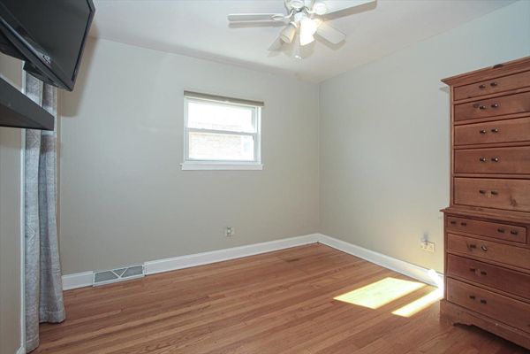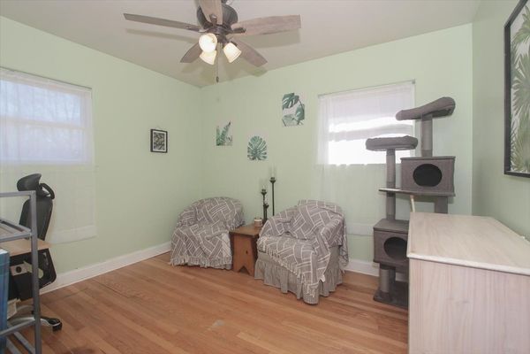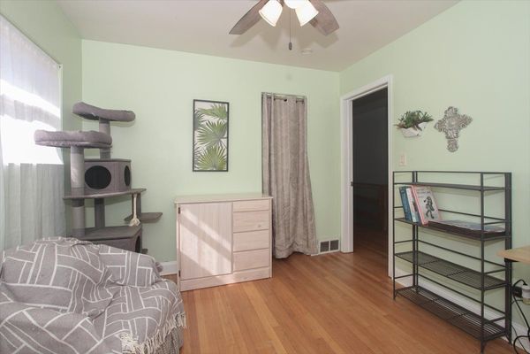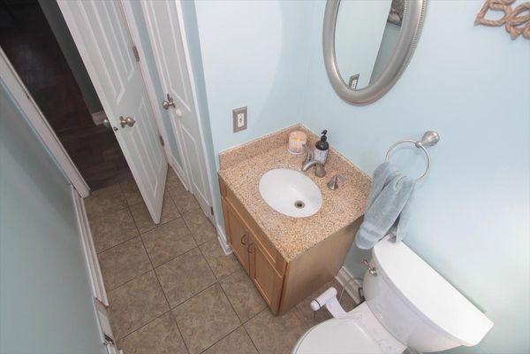443 S Elmhurst Road
Mount Prospect, IL
60056
About this home
This spacious and efficient large duplex is situated in one of the best school districts, making it an ideal choice. Its proximity to the Metra station and downtown Mt. Prospect allows for easy access to transportation and boutique restaurants, offering convenience and entertainment options within minutes. The kitchen has been tastefully redone with Kraftmaid cabinetry and granite countertops, featuring undermount lighting, rollout shelving and a full cabinet pantry for added convenience and storage. Extra cabinetry adds a unique touch while crown molding enhances this space. Both bathrooms have been renovated with a contemporary flair with the full bath featuring a walk-in-shower. The potential to expand the living space by finishing the basement doubles the size of the home, providing ample room for growth and customization. Outdoor living is also encouraged with your own patio and a large yard, perfect for gatherings and leisure activities. Modern amenities such as Nest-controlled door locks and heating ensure convenience and efficiency. With designated parking spaces and stickered cars provides a "No Worry" for safety and availability. Overall, this duplex offers a blend of comfort, convenience and style making it a must-see for anyone in search of a well established home in a desirable location. Selling As Is.
