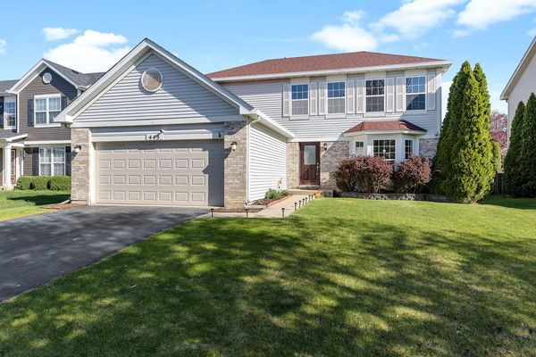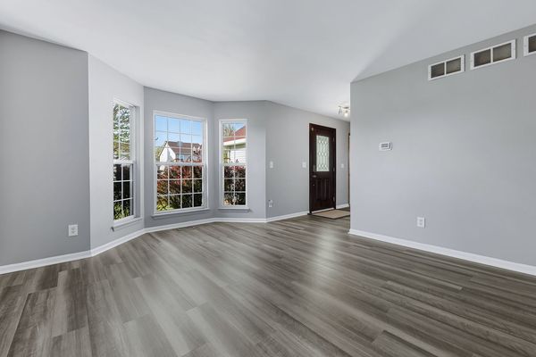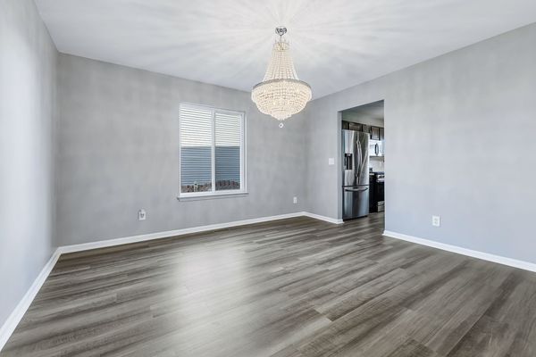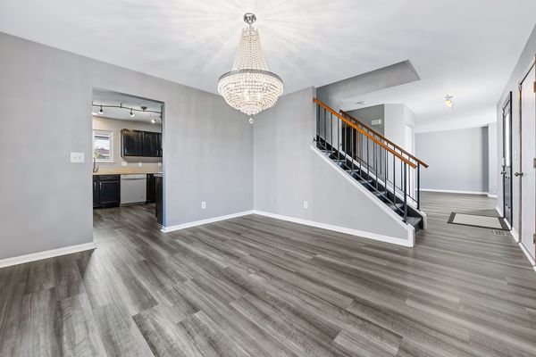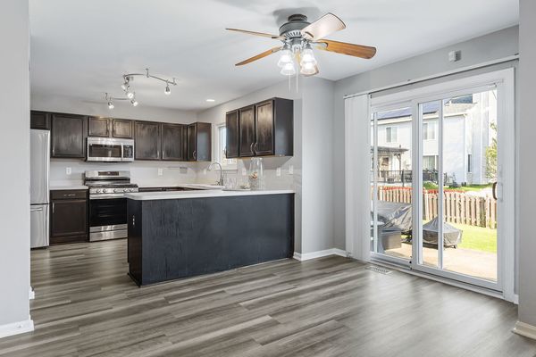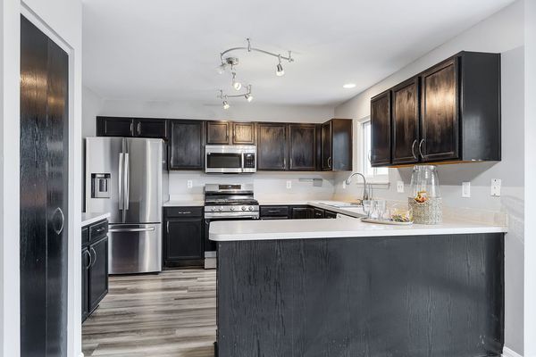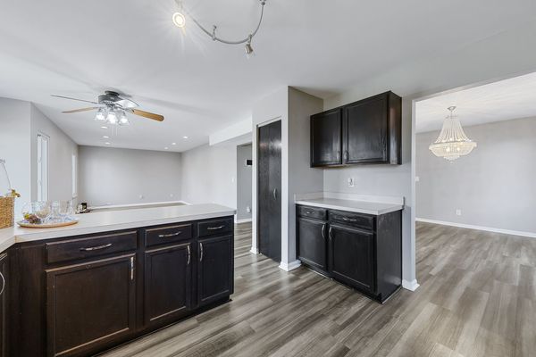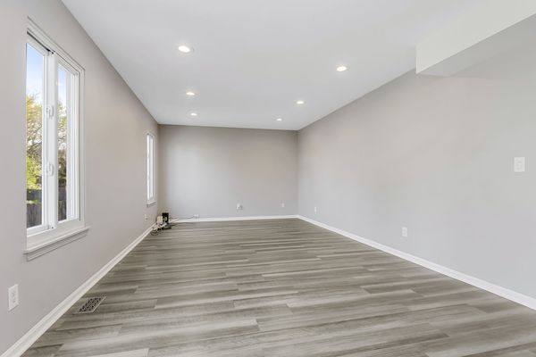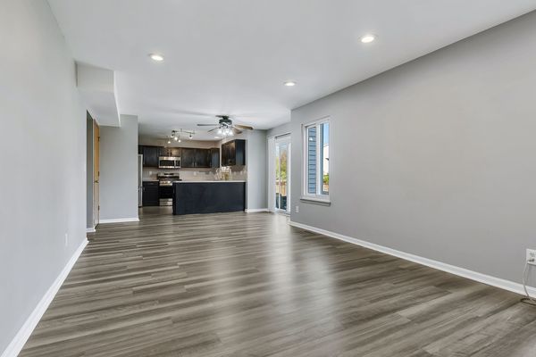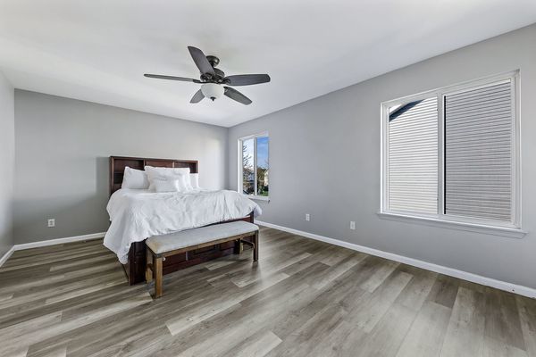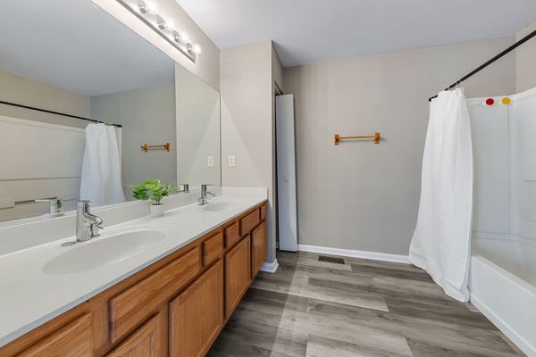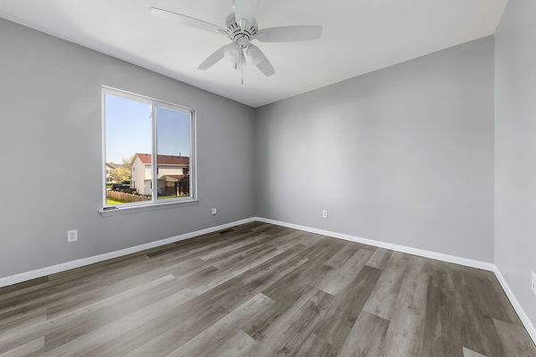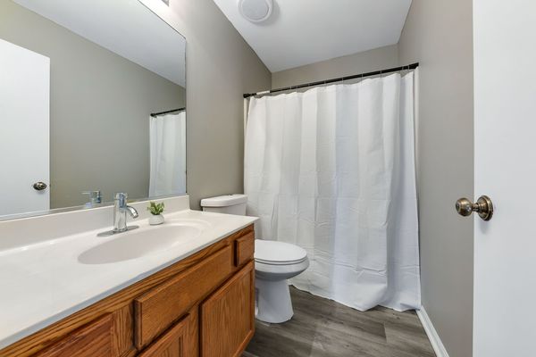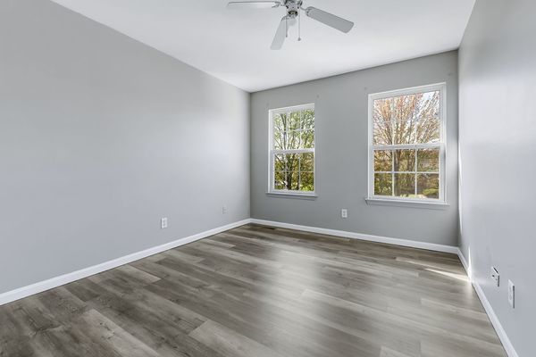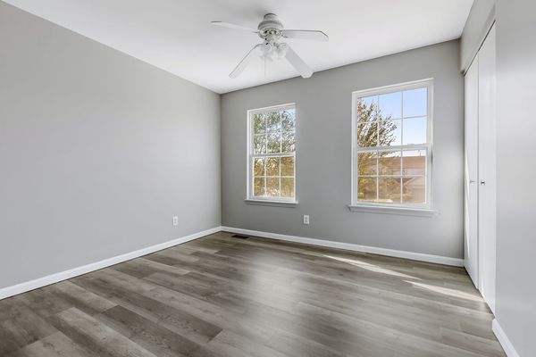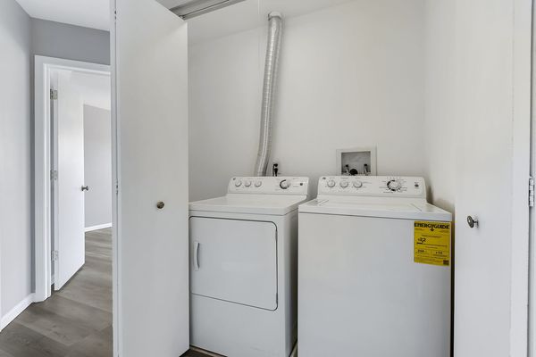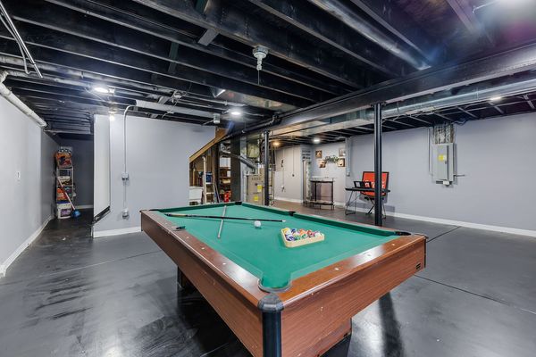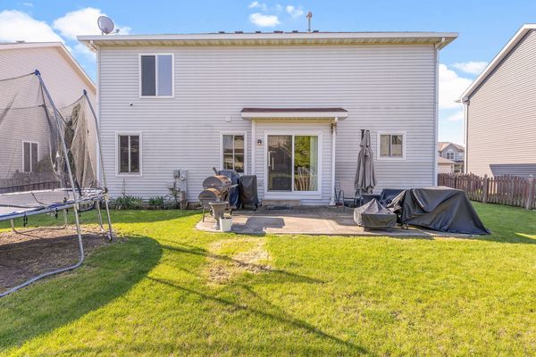443 Rachel Circle
Romeoville, IL
60446
About this home
Move into your new home just in time for the summer! Welcome to 443 Rachel Circle, a beautifully updated 4 bedroom, 2.5 bath home in the heart of Lakewood Falls of Romeoville. There is nothing to do but move right in as there have been countless updates and has been meticulously maintained. As you enter, you'll be greeted by the formal living room on your right and the dining room on your left, leading you into the spacious eat-in kitchen. With newer appliances and plenty of cabinet & pantry space, this is the perfect cooking and dining setup for parties of any size. The family room sits across the kitchen with access to the large, fenced in yard - perfect for summer days ahead! Back inside, head upstairs to find 3 sizeable bedrooms and a hall bath, with a primary suite across the hall housing a large walk in closet and a private bathroom with double vanity space. Laundry is conveniently located on the second floor! Finishing out your new home is the spacious and recently finished basement that provides plenty of entertainment and storage space. Need to cool off on hot days ahead? Walk right across the street to the Lakewood Falls Clubhouse and enjoy the pool in addition to volleyball, tennis, and basketball courts! Right along the Lake Renwick Bikeway, minutes to downtown Plainfield, shopping, highways, and Plainfield District 202 Schools, this home is in the perfect spot for all your destinations and outings. With so many recent updates, fresh paint and brand new flooring installed this month, this is the home you've been waiting for! Updates: Flooring, Paint, Security system (2024) Roof, First floor windows, front and sliding door (2023); Refrigerator, Microwave, Oven, Toilets, light fixtures (2022); HVAC (2007, serviced 2024)
