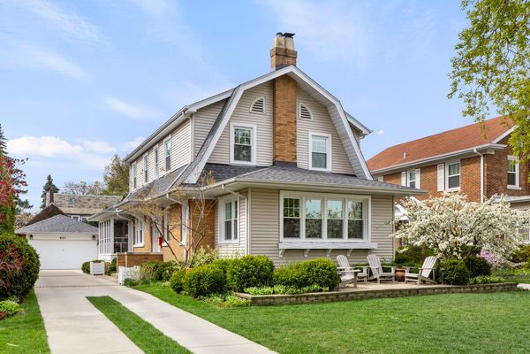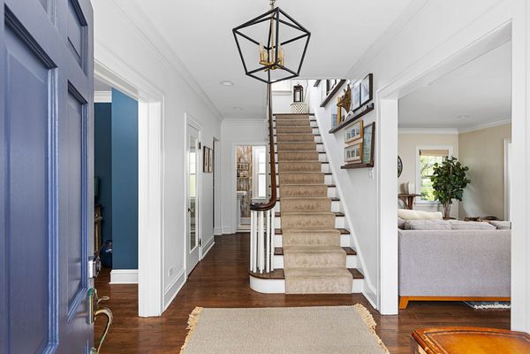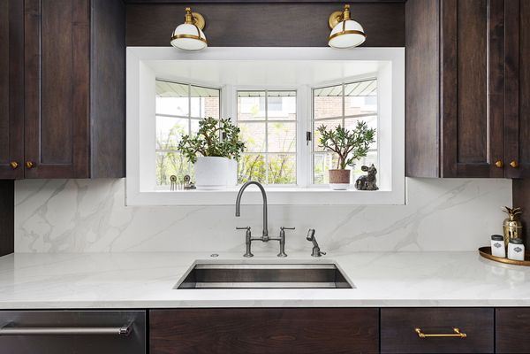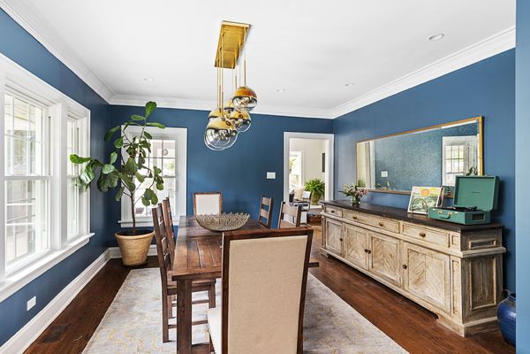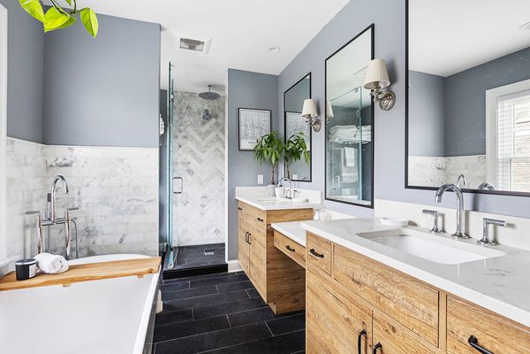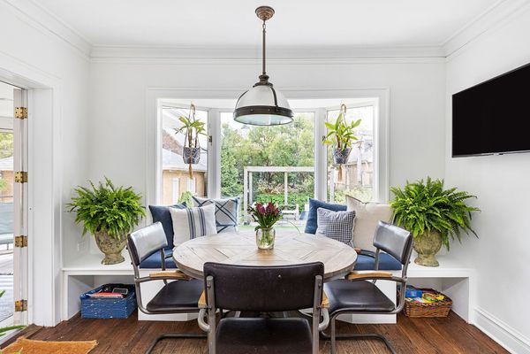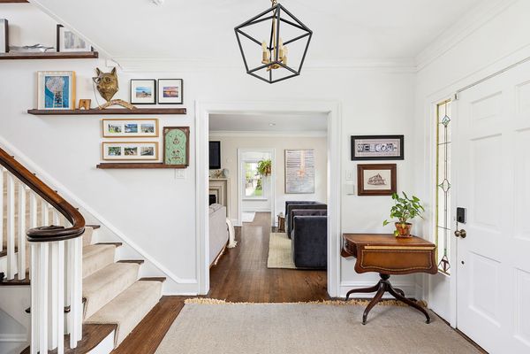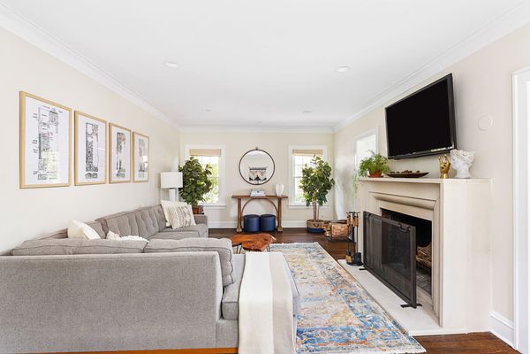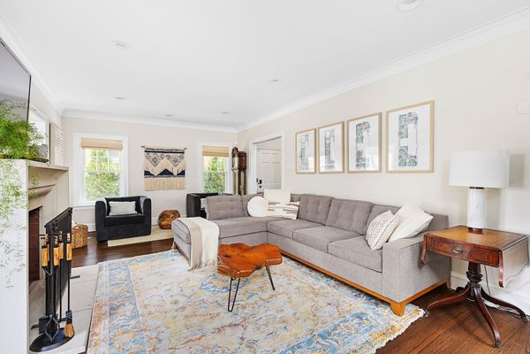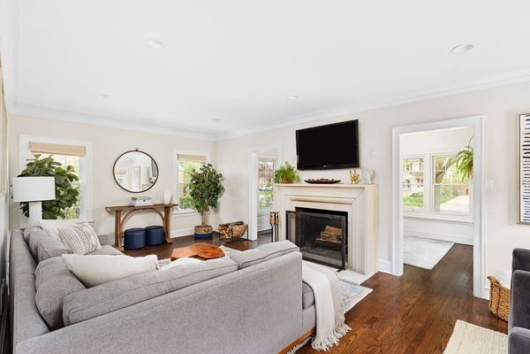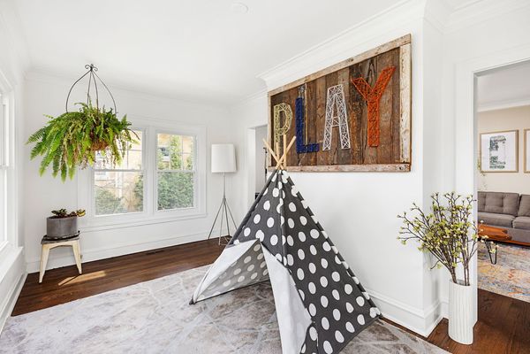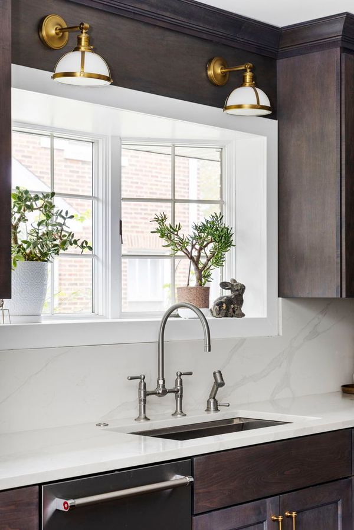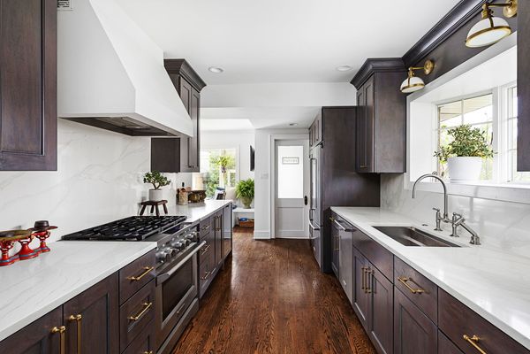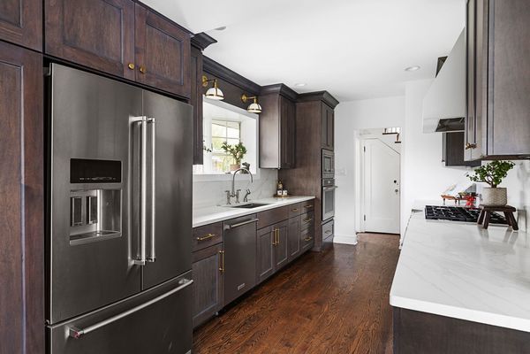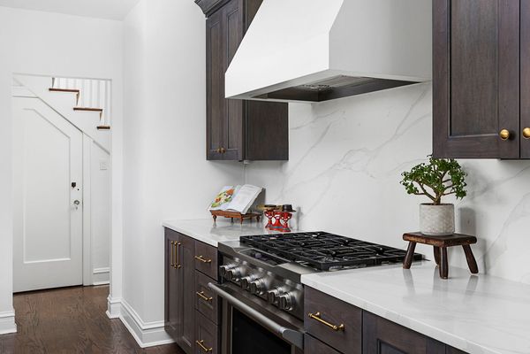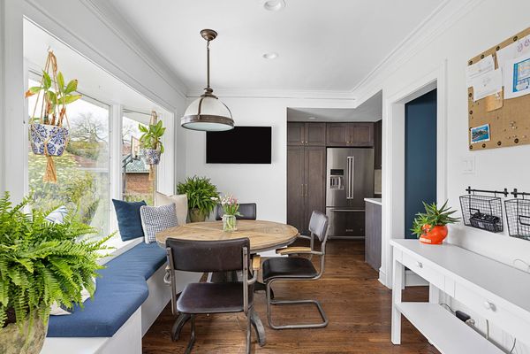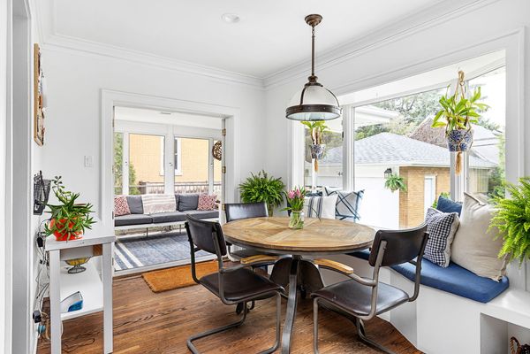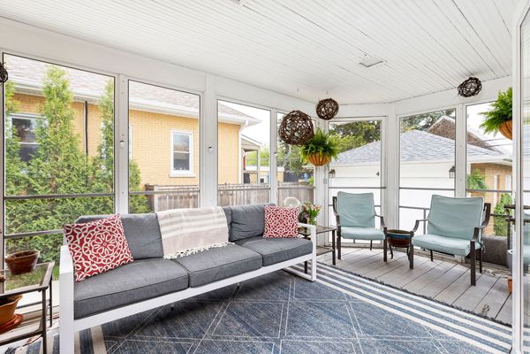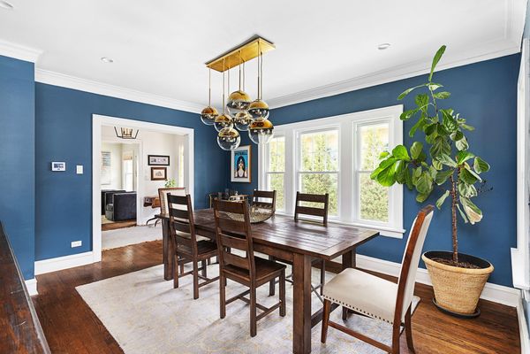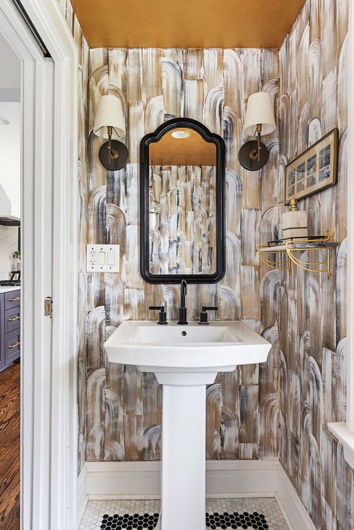443 Lenox Street
Oak Park, IL
60302
About this home
Welcome home to 443 Lenox, a fully renovated Dutch Colonial nestled on one of the only 1-block streets in Oak Park. Just steps away from Taylor Park and down the street from the Elementary School, this home is well located. Not to mention close proximity to nearby shops, restaurants and transportation, including the Metra, EL and bus stops for easy access into downtown Chicago. There isn't a detail that hasn't been done for you in this home - inside and out. Professionally renovated in phases from 2017 to now, this home features it all - including storage in every room. The sundrenched foyer leads into a warm and cozy Living Room with refinished floors, can lighting and a stone wood burning fireplace - it's the perfect space to gather. The Sunroom is filled with natural light and gives a perfect view of the front yard with its raised patio prime for front lawn relaxation and hanging with the neighbors. The Dining Room is lined with windows and has plenty of space to host a large or smaller gathering. But the real show stopper is the gourmet custom kitchen which includes all high-end stainless steel appliances, including a beverage fridge. Storage is key in this kitchen with oversized wood custom cabinetry to the ceiling and extra wide quartz countertops and a walk in pantry. You'll love the breakfast nook with custom banquette seating that overlooks the professionally landscaped yard. Open the double doors to double the size of the room with the enclosed screened in porch. Great for hosting or hanging out, this will surely be one of your favorite rooms in the house. With four bedrooms on the second floor and two full baths, this home checks all of the boxes. The Primary suite features a walk-in closet leading to the spa-like bath where every detail is covered. Heated limestone floors, a soaker tub, dual vanity sinks with custom cabinetry, quartz countertops, a walk-in shower with floor-to-ceiling marble tile and a rain head fixture complete the space. There's another full level of living below. The finished basement has great ceiling height, XRP vinyl plank flooring and a huge rec room with a Ninja Warrior style climbing wall with built-in monkey bars. There's also more space in the family room with a custom built-in entertainment that was designed to fit a giant TV. There's also a 5th bedroom and full bathroom with herringbone tile floors. The laundry room has a side by side full size washer and dryer, mechanical room, workbench and more storage. Outside, the professionally landscaped yard by Hoerr Schaudt Landscape Architects is the best on the block! With all new plants and trees, timed/zoned exterior lighting, zoned irrigation system, a blue stone patio with pergola, deck and EV charger in the driveway. You won't want to miss the opportunity to call this home. Please ask for the extra info sheet for all upgrades, so much love has been invested into renovating this home from 2017 to today.
